Living Room with Brown Walls and Medium Hardwood Flooring Ideas and Designs
Refine by:
Budget
Sort by:Popular Today
81 - 100 of 3,635 photos
Item 1 of 3
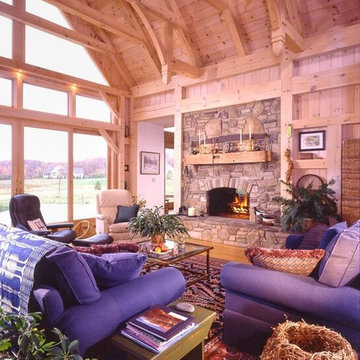
Inspiration for a large classic formal open plan living room in Other with brown walls, medium hardwood flooring, a standard fireplace, a stone fireplace surround and brown floors.
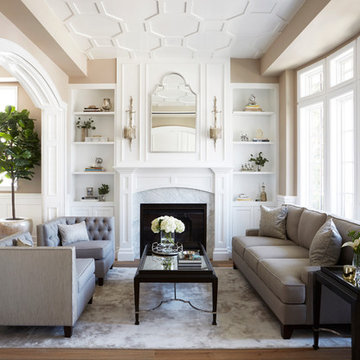
This large, devout family in West LA hired us to make their new construction, storybook traditional home dreams come true. And we had such a joy in working with them and love the end result. Small touches of contemporary lighting and art make the space feel updated and fresh, while materials and forms of the furnishings lent themselves to a truly timeless result. The basketweave backsplash lends beautiful interest while not competing with the cabinet design. We love a good traditional design, and had a wonderful time with this project and these clients.
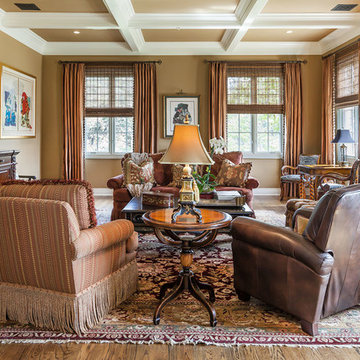
Traditional formal living room in Santa Barbara with brown walls, medium hardwood flooring, a standard fireplace and a wall mounted tv.
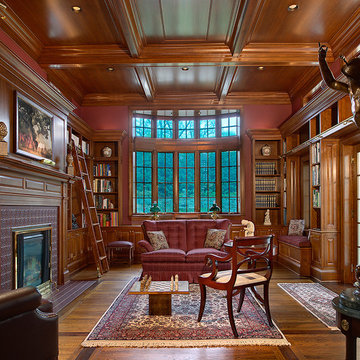
The client is an avid collector of books. Her modest cape cod home provided little room for the collection and she realized that her home did not take advantage of the depth of her property. The rear yard was unlandscaped and sloped toward the rear of the house. The goal was to create a library that oriented to a rear garden and to create an exterior terrace which would address the slope of the property and form a sheltered outdoor space for dining and relaxation.
The solution was to create a library addition with a large bow window with built-in desk facing the newly formed upper garden. In collaboration with a landscape architect, we terraced the sloping site and created a courtyard between the garage and new library, sheltered by a pergola. The French doors added to the modest garage provide the other side of the courtyard.
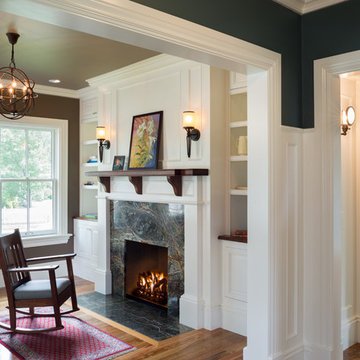
Robert Brewster Photography
Photo of a small farmhouse formal enclosed living room in Providence with brown walls, medium hardwood flooring, a standard fireplace and a tiled fireplace surround.
Photo of a small farmhouse formal enclosed living room in Providence with brown walls, medium hardwood flooring, a standard fireplace and a tiled fireplace surround.
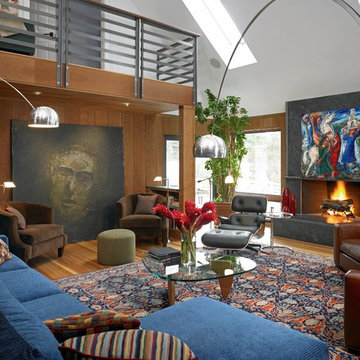
Greg Premru Photography, Inc.
Inspiration for a contemporary open plan living room in Boston with brown walls, medium hardwood flooring and a standard fireplace.
Inspiration for a contemporary open plan living room in Boston with brown walls, medium hardwood flooring and a standard fireplace.
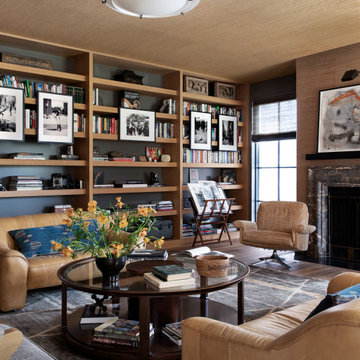
Design ideas for a traditional living room in Dallas with brown walls, medium hardwood flooring, a standard fireplace, brown floors and a wallpapered ceiling.
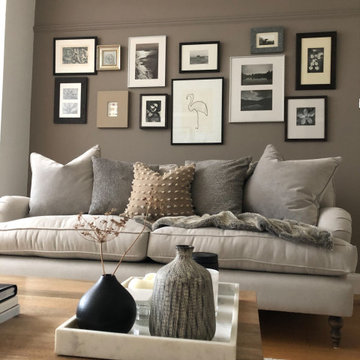
Farrow & Ball's Charleston Grey provided the perfect backdrop to Sofas & Stuff's large traditional Alwinton sofa, layered with throws and cushions to provide texture and interest.
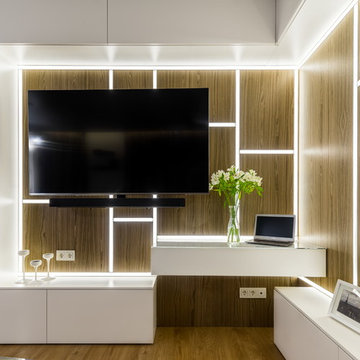
Photo of a contemporary open plan living room in Moscow with brown walls, medium hardwood flooring, a wall mounted tv and brown floors.
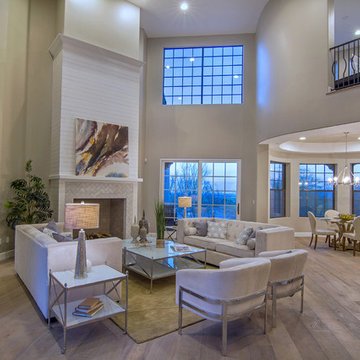
OnView360.com
This is an example of a large traditional formal open plan living room in Phoenix with brown walls, medium hardwood flooring, a standard fireplace, a tiled fireplace surround, no tv, brown floors and feature lighting.
This is an example of a large traditional formal open plan living room in Phoenix with brown walls, medium hardwood flooring, a standard fireplace, a tiled fireplace surround, no tv, brown floors and feature lighting.
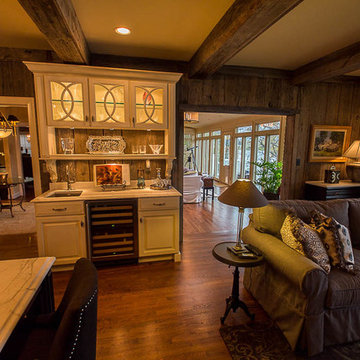
Medium sized rustic open plan living room in Other with a home bar, brown walls, medium hardwood flooring and brown floors.
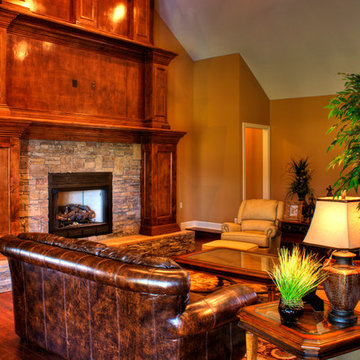
Tall, stained wood fireplace with stone surround.
Inspiration for a classic formal open plan living room in Other with a wall mounted tv, brown walls, medium hardwood flooring, a standard fireplace and a stone fireplace surround.
Inspiration for a classic formal open plan living room in Other with a wall mounted tv, brown walls, medium hardwood flooring, a standard fireplace and a stone fireplace surround.
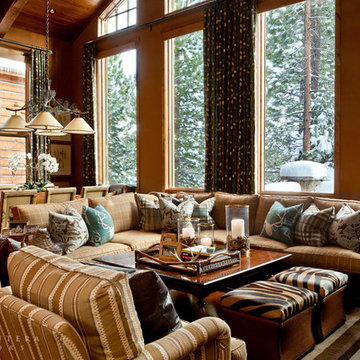
Inspiration for a rustic formal living room in Orange County with brown walls and medium hardwood flooring.

Photo by Will Austin
This is an example of a medium sized formal open plan living room in Seattle with medium hardwood flooring, a wood burning stove, brown walls, a metal fireplace surround, no tv and brown floors.
This is an example of a medium sized formal open plan living room in Seattle with medium hardwood flooring, a wood burning stove, brown walls, a metal fireplace surround, no tv and brown floors.
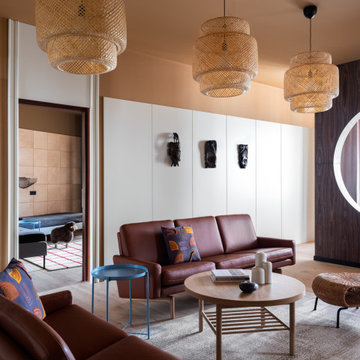
Inspiration for a contemporary living room in Moscow with brown walls, medium hardwood flooring and brown floors.
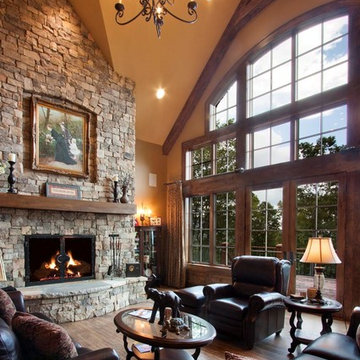
J. Weiland Photography-
Breathtaking Beauty and Luxurious Relaxation awaits in this Massive and Fabulous Mountain Retreat. The unparalleled Architectural Degree, Design & Style are credited to the Designer/Architect, Mr. Raymond W. Smith, https://www.facebook.com/Raymond-W-Smith-Residential-Designer-Inc-311235978898996/, the Interior Designs to Marina Semprevivo, and are an extent of the Home Owners Dreams and Lavish Good Tastes. Sitting atop a mountain side in the desirable gated-community of The Cliffs at Walnut Cove, https://cliffsliving.com/the-cliffs-at-walnut-cove, this Skytop Beauty reaches into the Sky and Invites the Stars to Shine upon it. Spanning over 6,000 SF, this Magnificent Estate is Graced with Soaring Ceilings, Stone Fireplace and Wall-to-Wall Windows in the Two-Story Great Room and provides a Haven for gazing at South Asheville’s view from multiple vantage points. Coffered ceilings, Intricate Stonework and Extensive Interior Stained Woodwork throughout adds Dimension to every Space. Multiple Outdoor Private Bedroom Balconies, Decks and Patios provide Residents and Guests with desired Spaciousness and Privacy similar to that of the Biltmore Estate, http://www.biltmore.com/visit. The Lovely Kitchen inspires Joy with High-End Custom Cabinetry and a Gorgeous Contrast of Colors. The Striking Beauty and Richness are created by the Stunning Dark-Colored Island Cabinetry, Light-Colored Perimeter Cabinetry, Refrigerator Door Panels, Exquisite Granite, Multiple Leveled Island and a Fun, Colorful Backsplash. The Vintage Bathroom creates Nostalgia with a Cast Iron Ball & Claw-Feet Slipper Tub, Old-Fashioned High Tank & Pull Toilet and Brick Herringbone Floor. Garden Tubs with Granite Surround and Custom Tile provide Peaceful Relaxation. Waterfall Trickles and Running Streams softly resound from the Outdoor Water Feature while the bench in the Landscape Garden calls you to sit down and relax a while.
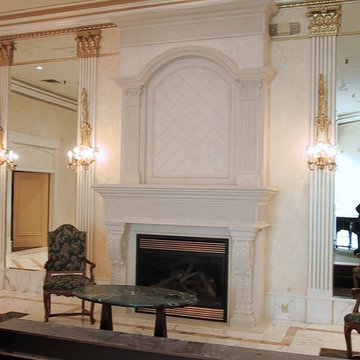
"omega cast stone fireplace mantle"
"omega cast stone mantel"
"custom fireplace mantel"
"custom fireplace overmantel"
"custom cast stone fireplace mantel"
"carved stone fireplace"
"cast stone fireplace mantel"
"cast stone fireplace overmantel"
"cast stone fireplace surrounds"
"fireplace design idea"
"fireplace makeover "
"fireplace mantel ideas"
"fireplace stone designs"
"fireplace surrounding"
"mantle design idea"
"fireplace mantle shelf"
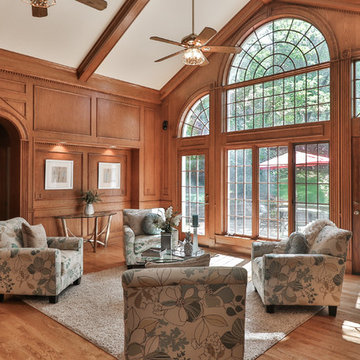
Joel Marion Photography
Design ideas for a classic formal living room in St Louis with brown walls, medium hardwood flooring and brown floors.
Design ideas for a classic formal living room in St Louis with brown walls, medium hardwood flooring and brown floors.
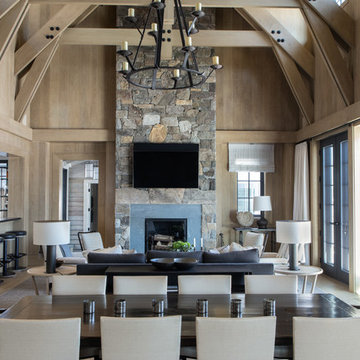
Great room with custom finished beams and oak paneling, stone fireplace with marble surround, custom hardwood flooring
Photo of a farmhouse open plan living room in New York with brown walls, medium hardwood flooring, a wall mounted tv and brown floors.
Photo of a farmhouse open plan living room in New York with brown walls, medium hardwood flooring, a wall mounted tv and brown floors.
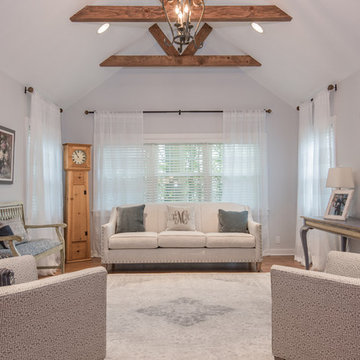
Matthew D'Alto Photography & Design
Farmhouse-style great room with wood floors and woo ceiling beams, The neutral colors make this family room and dining room feel cozy and connected. Guests can enjoy seating around the stone surround fireplace and the open dining allows guests to view into the other rooms.
Living Room with Brown Walls and Medium Hardwood Flooring Ideas and Designs
5