Premium Living Room with Carpet Ideas and Designs
Refine by:
Budget
Sort by:Popular Today
1 - 20 of 7,211 photos
Item 1 of 3

Maida Vale Apartment in Photos: A Visual Journey
Tucked away in the serene enclave of Maida Vale, London, lies an apartment that stands as a testament to the harmonious blend of eclectic modern design and traditional elegance, masterfully brought to life by Jolanta Cajzer of Studio 212. This transformative journey from a conventional space to a breathtaking interior is vividly captured through the lens of the acclaimed photographer, Tom Kurek, and further accentuated by the vibrant artworks of Kris Cieslak.
The apartment's architectural canvas showcases tall ceilings and a layout that features two cozy bedrooms alongside a lively, light-infused living room. The design ethos, carefully curated by Jolanta Cajzer, revolves around the infusion of bright colors and the strategic placement of mirrors. This thoughtful combination not only magnifies the sense of space but also bathes the apartment in a natural light that highlights the meticulous attention to detail in every corner.
Furniture selections strike a perfect harmony between the vivacity of modern styles and the grace of classic elegance. Artworks in bold hues stand in conversation with timeless timber and leather, creating a rich tapestry of textures and styles. The inclusion of soft, plush furnishings, characterized by their modern lines and chic curves, adds a layer of comfort and contemporary flair, inviting residents and guests alike into a warm embrace of stylish living.
Central to the living space, Kris Cieslak's artworks emerge as focal points of colour and emotion, bridging the gap between the tangible and the imaginative. Featured prominently in both the living room and bedroom, these paintings inject a dynamic vibrancy into the apartment, mirroring the life and energy of Maida Vale itself. The art pieces not only complement the interior design but also narrate a story of inspiration and creativity, making the apartment a living gallery of modern artistry.
Photographed with an eye for detail and a sense of spatial harmony, Tom Kurek's images capture the essence of the Maida Vale apartment. Each photograph is a window into a world where design, art, and light converge to create an ambience that is both visually stunning and deeply comforting.
This Maida Vale apartment is more than just a living space; it's a showcase of how contemporary design, when intertwined with artistic expression and captured through skilled photography, can create a home that is both a sanctuary and a source of inspiration. It stands as a beacon of style, functionality, and artistic collaboration, offering a warm welcome to all who enter.
Hashtags:
#JolantaCajzerDesign #TomKurekPhotography #KrisCieslakArt #EclecticModern #MaidaValeStyle #LondonInteriors #BrightAndBold #MirrorMagic #SpaceEnhancement #ModernMeetsTraditional #VibrantLivingRoom #CozyBedrooms #ArtInDesign #DesignTransformation #UrbanChic #ClassicElegance #ContemporaryFlair #StylishLiving #TrendyInteriors #LuxuryHomesLondon

Storage sculpture
Spaces and shapes designed around client's art collection
This is an example of a large contemporary formal open plan living room in London with white walls, carpet, a built-in media unit and beige floors.
This is an example of a large contemporary formal open plan living room in London with white walls, carpet, a built-in media unit and beige floors.

This beautiful sitting room is one of my favourite projects to date – it’s such an elegant and welcoming room, created around the beautiful curtain fabric that my client fell in love with.

The clients wanted to brighten up the palette and add light while respecting the Craftsman style woodwork and the classic character of the home. They also expressed a desire for eclectic blended with traditional styling. They also desired warm burnished metals in the lighting, furniture and accessories. The first thing we did was change out the deep burgundy wallpaper for a light-reflecting coat of fresh paint.
Careful consideration was given to conserve a good portion of the woodwork in its existing dark stain, but we also balanced and brightened the palette by whitening the fireplace surround, the ceiling and its crown moulding as well as the built-in shelves. The outer framing of the shelves was painted in a cheerful yet calming blue, and the same blue was repeated in the curtains, accessories, and the rugs. We assisted the clients in all material selections, finishes, furniture, colours, and we designed the custom curtains and cushions. The entire living space is now bright, inviting, and still classic.
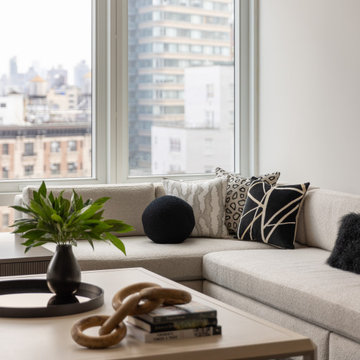
In this NYC pied-à-terre new build for empty nesters, architectural details, strategic lighting, dramatic wallpapers, and bespoke furnishings converge to offer an exquisite space for entertaining and relaxation.
This sophisticated living room design features a timeless, neutral palette. Plush sectionals and a large area rug create a cozy atmosphere, complemented by a chic center table. Artwork, decor, and carefully chosen lighting complete the ensemble, crafting a harmonious space of refined elegance.
---
Our interior design service area is all of New York City including the Upper East Side and Upper West Side, as well as the Hamptons, Scarsdale, Mamaroneck, Rye, Rye City, Edgemont, Harrison, Bronxville, and Greenwich CT.
For more about Darci Hether, see here: https://darcihether.com/
To learn more about this project, see here: https://darcihether.com/portfolio/bespoke-nyc-pied-à-terre-interior-design
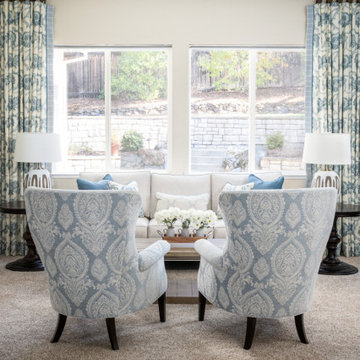
Complete redesign of Living room and Dining room
Photo of a medium sized enclosed living room in Sacramento with carpet, a two-sided fireplace, a stone fireplace surround and beige floors.
Photo of a medium sized enclosed living room in Sacramento with carpet, a two-sided fireplace, a stone fireplace surround and beige floors.
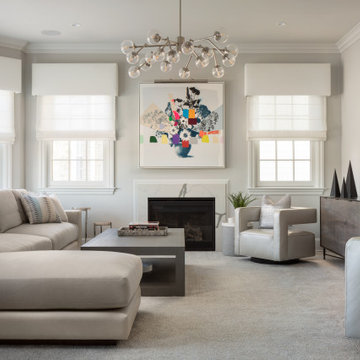
Calm, clean and quiet was what these empty-nesters asked for when they left the home they raised their family in.
Project designed by Long Island interior design studio Annette Jaffe Interiors. They serve Long Island including the Hamptons, as well as NYC, the tri-state area, and Boca Raton, FL.
For more about Annette Jaffe Interiors, click here:
https://annettejaffeinteriors.com/
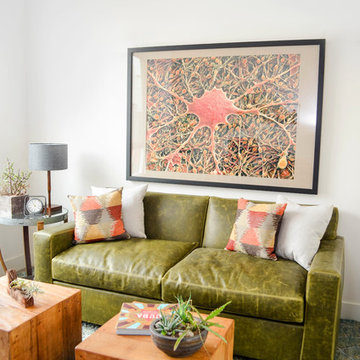
This home office doubles as a guest room when needed, as the ottomans easily move aside and the sofa pulls out to a bed.
By layering a large area rug over wall-to-wall carpet, it makes the space feel warm and inviting, whereas without the rug, the room would appear somewhat empty.

Great Room with Center Fireplace & Custom Built In Two-Toned Cabinetry Surround
Inspiration for a medium sized traditional open plan living room in Minneapolis with grey walls, carpet, a standard fireplace, a tiled fireplace surround, grey floors and feature lighting.
Inspiration for a medium sized traditional open plan living room in Minneapolis with grey walls, carpet, a standard fireplace, a tiled fireplace surround, grey floors and feature lighting.
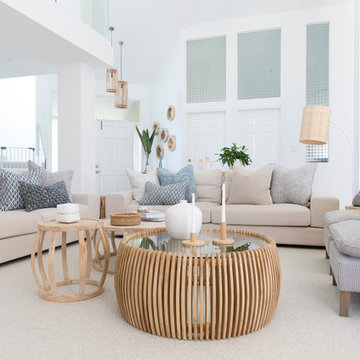
Interior Design by Donna Guyler Design
Design ideas for a large contemporary open plan living room in Gold Coast - Tweed with white walls, carpet, a wall mounted tv and grey floors.
Design ideas for a large contemporary open plan living room in Gold Coast - Tweed with white walls, carpet, a wall mounted tv and grey floors.
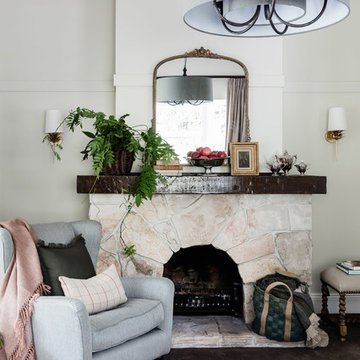
Maree Homer
Photo of a large eclectic enclosed living room in Sydney with beige walls, carpet, a standard fireplace, a stone fireplace surround and no tv.
Photo of a large eclectic enclosed living room in Sydney with beige walls, carpet, a standard fireplace, a stone fireplace surround and no tv.
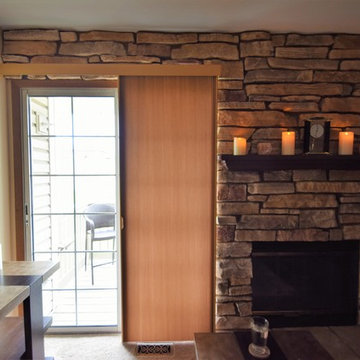
Hunter Douglas Duette Vertiglide shades are an excellent option for sliding glass doors.
Design ideas for a small rustic enclosed living room in Chicago with beige walls, carpet, a standard fireplace, a stone fireplace surround and a freestanding tv.
Design ideas for a small rustic enclosed living room in Chicago with beige walls, carpet, a standard fireplace, a stone fireplace surround and a freestanding tv.

Custom fabrics offer beautiful textures and colors to this great room.
Palo Dobrick Photographer
Medium sized classic open plan living room in Chicago with grey walls, carpet, a standard fireplace, a brick fireplace surround and a concealed tv.
Medium sized classic open plan living room in Chicago with grey walls, carpet, a standard fireplace, a brick fireplace surround and a concealed tv.

White Oak
© Carolina Timberworks
Design ideas for a medium sized rustic formal open plan living room in Charlotte with white walls, carpet, a standard fireplace and no tv.
Design ideas for a medium sized rustic formal open plan living room in Charlotte with white walls, carpet, a standard fireplace and no tv.
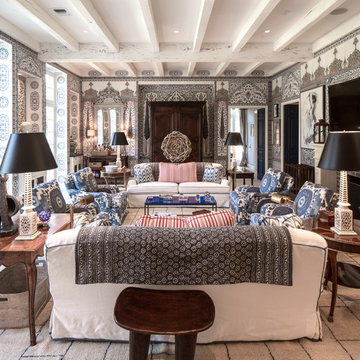
Photographer: Steve Chenn, Interior Designer: Miles Redd
Inspiration for a medium sized bohemian formal enclosed living room in Houston with a brick fireplace surround, carpet, a standard fireplace, multi-coloured walls, no tv, beige floors and feature lighting.
Inspiration for a medium sized bohemian formal enclosed living room in Houston with a brick fireplace surround, carpet, a standard fireplace, multi-coloured walls, no tv, beige floors and feature lighting.
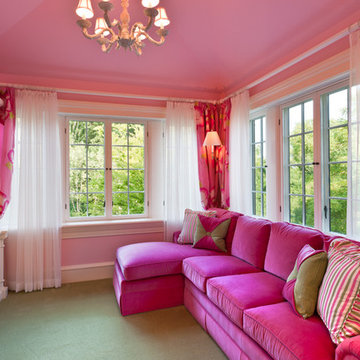
Architect: Peter Zimmerman, Peter Zimmerman Architects
Interior Designer: Allison Forbes, Forbes Design Consultants
Photographer: Tom Crane
Large traditional living room in Philadelphia with pink walls, carpet and a wall mounted tv.
Large traditional living room in Philadelphia with pink walls, carpet and a wall mounted tv.
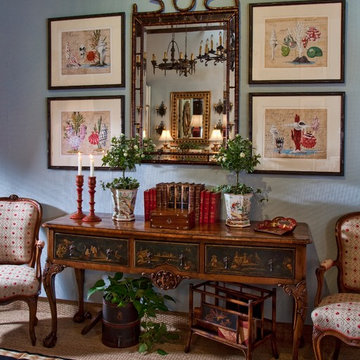
This is an example of a medium sized victorian formal enclosed living room in San Diego with blue walls, carpet, no fireplace, no tv and beige floors.
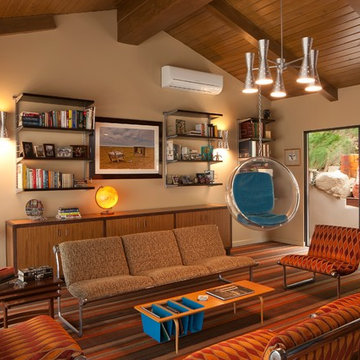
Tom Bonner Photography
Photo of a medium sized midcentury enclosed living room in Los Angeles with a music area, beige walls, carpet, no fireplace and no tv.
Photo of a medium sized midcentury enclosed living room in Los Angeles with a music area, beige walls, carpet, no fireplace and no tv.
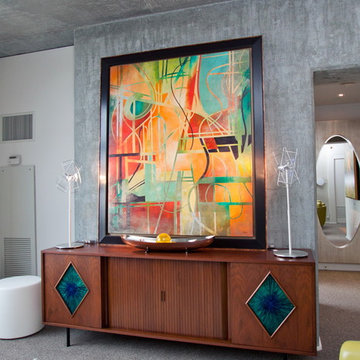
Vibrant color sets the vibe for this playful mid-century interior. Modern and vintage pieces are paired to create a stunning home. Photos by Leela Ross.
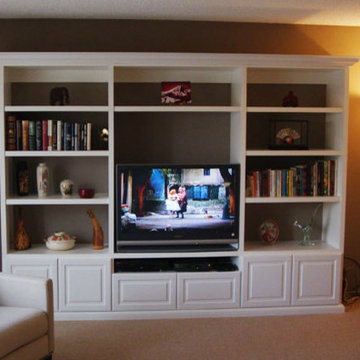
Medium sized traditional open plan living room in Other with beige walls, carpet, no fireplace and a built-in media unit.
Premium Living Room with Carpet Ideas and Designs
1