Living Room with White Floors and Exposed Beams Ideas and Designs
Refine by:
Budget
Sort by:Popular Today
1 - 20 of 211 photos
Item 1 of 3

Mid-Century Modern Restoration
Medium sized midcentury open plan living room in Minneapolis with white walls, a corner fireplace, a brick fireplace surround, white floors, exposed beams and wood walls.
Medium sized midcentury open plan living room in Minneapolis with white walls, a corner fireplace, a brick fireplace surround, white floors, exposed beams and wood walls.

Photo of a medium sized retro open plan living room in Los Angeles with white walls, light hardwood flooring, white floors and exposed beams.
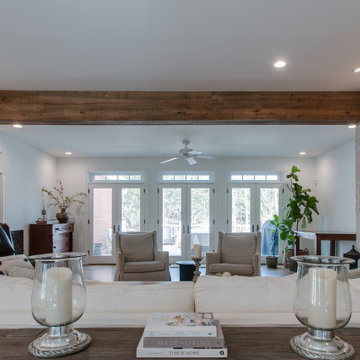
Inspiration for a medium sized farmhouse open plan living room in Nashville with white walls, medium hardwood flooring, a brick fireplace surround, a wall mounted tv, white floors and exposed beams.

New home construction material selections, custom furniture, accessories, and window coverings by Che Bella Interiors Design + Remodeling, serving the Minneapolis & St. Paul area. Learn more at www.chebellainteriors.com
Photos by Spacecrafting Photography, Inc

The Goody Nook, named by the owners in honor of one of their Great Grandmother's and Great Aunts after their bake shop they ran in Ohio to sell baked goods, thought it fitting since this space is a place to enjoy all things that bring them joy and happiness. This studio, which functions as an art studio, workout space, and hangout spot, also doubles as an entertaining hub. Used daily, the large table is usually covered in art supplies, but can also function as a place for sweets, treats, and horderves for any event, in tandem with the kitchenette adorned with a bright green countertop. An intimate sitting area with 2 lounge chairs face an inviting ribbon fireplace and TV, also doubles as space for them to workout in. The powder room, with matching green counters, is lined with a bright, fun wallpaper, that you can see all the way from the pool, and really plays into the fun art feel of the space. With a bright multi colored rug and lime green stools, the space is finished with a custom neon sign adorning the namesake of the space, "The Goody Nook”.

Living spaces were opened up. Dark Paneling removed and new steel and glass opening to view the backyard and let in plenty of natural light.
This is an example of a medium sized contemporary open plan living room in Other with a home bar, white walls, porcelain flooring, no fireplace, a wall mounted tv, white floors, exposed beams and panelled walls.
This is an example of a medium sized contemporary open plan living room in Other with a home bar, white walls, porcelain flooring, no fireplace, a wall mounted tv, white floors, exposed beams and panelled walls.
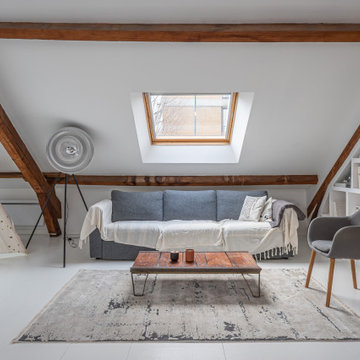
Inspiration for an expansive open plan living room in Paris with a reading nook, white walls, painted wood flooring, no fireplace, no tv, white floors and exposed beams.

with the fireplace dividing the only shared space the challenge was to make the room flow and provide all necessary functions including kitchen, dining, and living room all in one
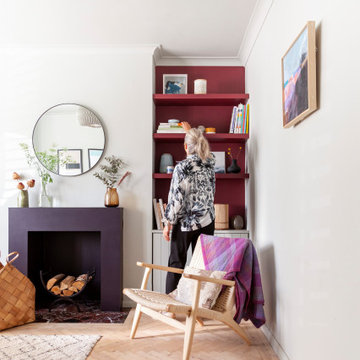
Photo of a medium sized scandi open plan living room feature wall in Cardiff with a reading nook, white walls, light hardwood flooring, a wood burning stove, a wooden fireplace surround, white floors and exposed beams.

Inspiration for a large contemporary open plan living room in Angers with yellow walls, ceramic flooring, a wood burning stove, a metal fireplace surround, a freestanding tv, white floors and exposed beams.

This gem of a home was designed by homeowner/architect Eric Vollmer. It is nestled in a traditional neighborhood with a deep yard and views to the east and west. Strategic window placement captures light and frames views while providing privacy from the next door neighbors. The second floor maximizes the volumes created by the roofline in vaulted spaces and loft areas. Four skylights illuminate the ‘Nordic Modern’ finishes and bring daylight deep into the house and the stairwell with interior openings that frame connections between the spaces. The skylights are also operable with remote controls and blinds to control heat, light and air supply.
Unique details abound! Metal details in the railings and door jambs, a paneled door flush in a paneled wall, flared openings. Floating shelves and flush transitions. The main bathroom has a ‘wet room’ with the tub tucked under a skylight enclosed with the shower.
This is a Structural Insulated Panel home with closed cell foam insulation in the roof cavity. The on-demand water heater does double duty providing hot water as well as heat to the home via a high velocity duct and HRV system.
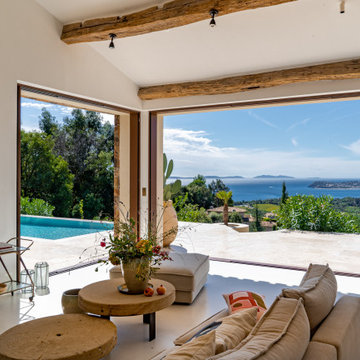
Large mediterranean open plan living room in Other with a standard fireplace, a brick fireplace surround, white floors and exposed beams.
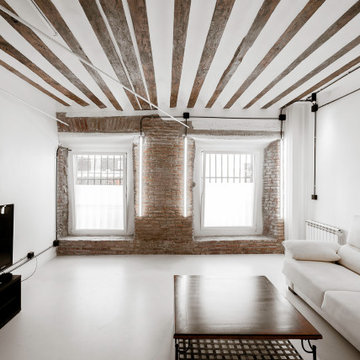
Design ideas for a medium sized urban open plan living room in Madrid with white walls, white floors and exposed beams.
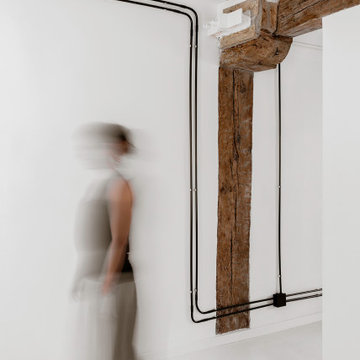
Inspiration for a medium sized urban open plan living room in Madrid with white walls, white floors and exposed beams.
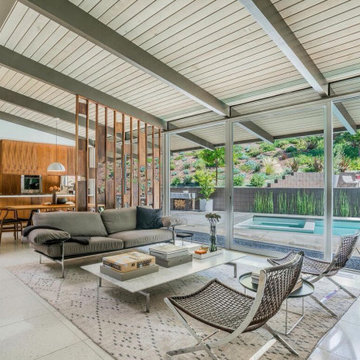
Family room looking into kitchen.
Photo of a medium sized midcentury formal open plan living room in Los Angeles with no fireplace, white floors, exposed beams and a wood ceiling.
Photo of a medium sized midcentury formal open plan living room in Los Angeles with no fireplace, white floors, exposed beams and a wood ceiling.
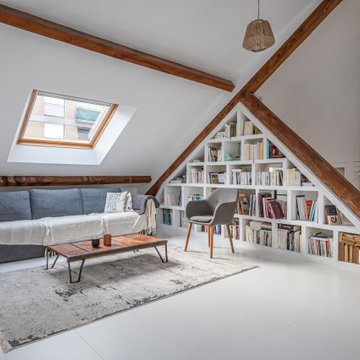
bibliothèque, meuble maçonné, salon, salon de réception, coin lecture, tapis, lampadaire industriel, poutres apparentes, luminaires, sol blanc, parquet peint, suspension

Mid-Century Modern Restoration
Design ideas for a medium sized midcentury open plan living room in Minneapolis with white walls, a corner fireplace, a brick fireplace surround, white floors, exposed beams and wood walls.
Design ideas for a medium sized midcentury open plan living room in Minneapolis with white walls, a corner fireplace, a brick fireplace surround, white floors, exposed beams and wood walls.
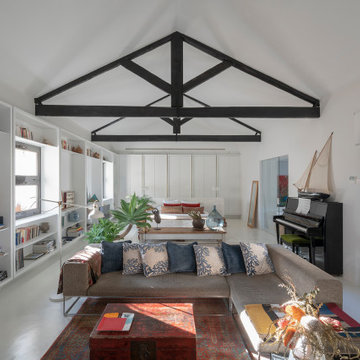
Design ideas for a medium sized contemporary mezzanine living room in Madrid with white walls, concrete flooring, white floors, exposed beams and a reading nook.

This room used to house the kitchen. We created a glass extension to the views at the rear of the house to create a new kitchen and make this the formal medical room-cum-living area.
The barns, deep walls and original ceiling beams fully exposed (an no longer structural - thanks to a steel inner frame). Allowing a more contemporary interior look, with media wall and ribbon gas fireplace also housing a bespoke media wall for the 65" TV and sound bar. Deeply textured and with bronze accents. Matching L-shaped dark blue sofas and petrified wood side tables compliment the offset bronze and glass coffee table.

The living room features a beautiful 60" linear fireplace surrounded by large format tile, a 14' tray ceiling with exposed white oak beams, built-in lower cabinets with white oak floating shelves and large 10' tall glass sliding doors
Living Room with White Floors and Exposed Beams Ideas and Designs
1