Living Room with Brown Walls and Feature Lighting Ideas and Designs
Refine by:
Budget
Sort by:Popular Today
1 - 20 of 144 photos
Item 1 of 3
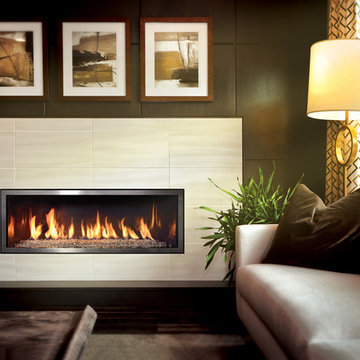
This is an example of a medium sized contemporary formal open plan living room in Other with brown walls, dark hardwood flooring, a ribbon fireplace, a tiled fireplace surround, no tv, brown floors and feature lighting.
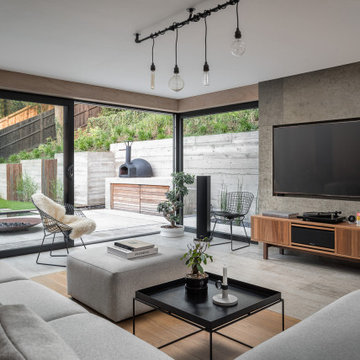
Basement living room extension with floor to ceiling sliding doors, plywood panelling a stone tile feature wall (with integrated TV) and concrete/wood flooring to create an inside-outside living space.
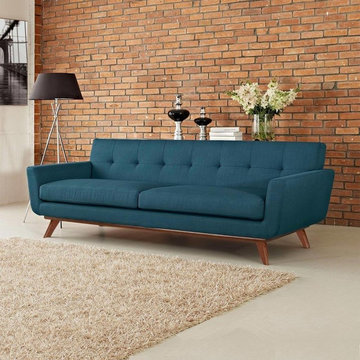
Design ideas for a medium sized modern formal enclosed living room in Montreal with concrete flooring, brown walls, no fireplace, beige floors and feature lighting.

Jonathon Edwards Media
This is an example of a large coastal open plan living room in Other with brown walls, medium hardwood flooring, a built-in media unit, a standard fireplace, a stone fireplace surround and feature lighting.
This is an example of a large coastal open plan living room in Other with brown walls, medium hardwood flooring, a built-in media unit, a standard fireplace, a stone fireplace surround and feature lighting.

"custom fireplace mantel"
"custom fireplace overmantel"
"omega cast stone mantel"
"omega cast stone fireplace mantle" "fireplace design idea" Mantel. Fireplace. Omega. Mantel Design.
"custom cast stone mantel"
"linear fireplace mantle"
"linear cast stone fireplace mantel"
"linear fireplace design"
"linear fireplace overmantle"
"fireplace surround"
"carved fireplace mantle"

A fun, fresh, and inviting transitional space with blue and green accents and lots of natural light - designed for a family in mind yet perfect for entertaining. Design by Annie Lowengart and photo by David Duncan Livingston.
Featured in Marin Magazine May 2013 issue seen here http://digital.marinmagazine.com/marinmagazine/201305/?pg=112&pm=2&u1=friend
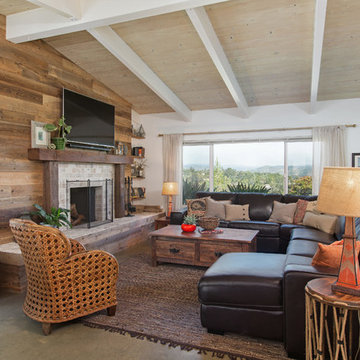
A bright and airy feel was achieved in this beautiful living room by white washing the existing ceiling decking and painting the exposed beams white. The fireplace received a facelift by cladding the outdated stone with reclaimed Driftwood planking and a solid reclaimed Douglas fir mantel by Vintage Timberworks.
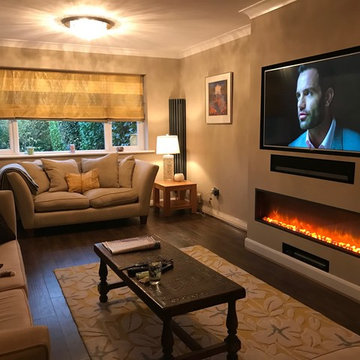
TV AND SOUND BAR OVER GAZCO RADIANCE ELECTRIC FIRE.
WE BUILT A FALSE BREAST OUT FROM THE EXISTING WALL BY 400 MM - STUD WORK & PLASTERED .
WIDTH OVERALL - 1650. HEIGHT 2580 TO CEILING.
WE BUILT A TV RECESS FOR A SONY BRAVIA 55" TV. THE START OF THE TV RECESS WAS 1000MM FROM THE TOP OF THE HEARTH
WE SUPPLIED A SONOS PLAY BAR AND BUILT A RECESS FOR THIS AT - 160MM HIGH X 950MM WIDE X 95MM DEEP.
RECESS FOR THE SOUND BAR 80 MM BELOW THE TV.
HATCH IN THE SIDE FOR ACCESS TO CABLING.
GAZCO ELECTRIC RADIANCE INSET FIRE 135R POSITIONED 300 MM OFF THE FLOOR.
BUILT A SHELF AT THE BASE OF THE BREAST FOR THE VIRGIN BOX AND APPLE TV.
CALL US OR EMAIL IF YOU ARE INTERESTED IN HAVING A SIMILAR SET-UP IN YOUR HOME.
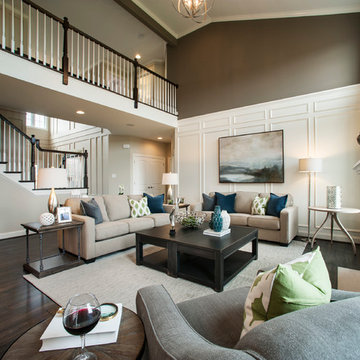
Photo of a large traditional grey and brown open plan living room in Philadelphia with brown walls, a standard fireplace, a wall mounted tv, dark hardwood flooring and feature lighting.
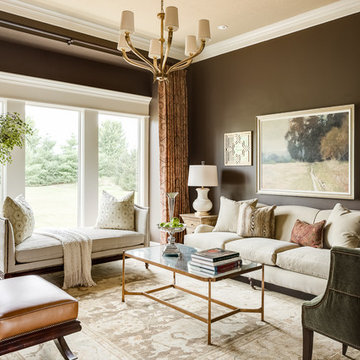
Photo of a medium sized classic formal enclosed living room in Kansas City with brown walls, medium hardwood flooring, no fireplace, no tv and feature lighting.
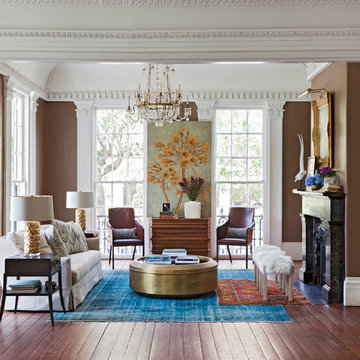
Julia Lynn
This is an example of a large classic formal open plan living room in Charleston with brown walls, medium hardwood flooring, a standard fireplace, no tv and feature lighting.
This is an example of a large classic formal open plan living room in Charleston with brown walls, medium hardwood flooring, a standard fireplace, no tv and feature lighting.
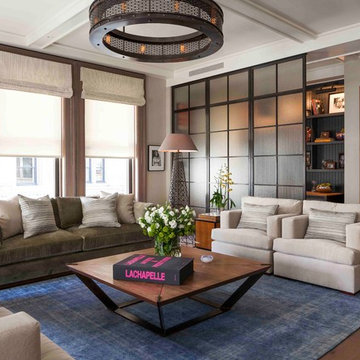
Detail of living room and glimpse into the office space in a 5th Avenue loft. Wide-plank oak floors, roman shades, custom furniture and lighting, coffered ceiling with gloss paint. Seeded glass partition with divided light.
Architect: DHD
Photographer: Bruce Katz
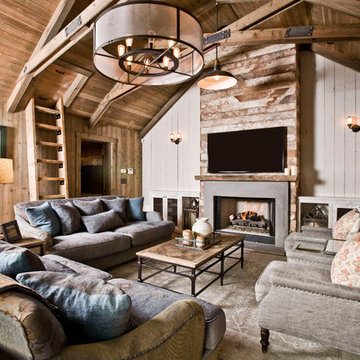
Inspiration for a farmhouse living room in Los Angeles with brown walls, medium hardwood flooring, a standard fireplace, a wall mounted tv, brown floors and feature lighting.

Photo of a large traditional enclosed living room in New York with a reading nook, brown walls, a standard fireplace, a wooden fireplace surround, no tv and feature lighting.
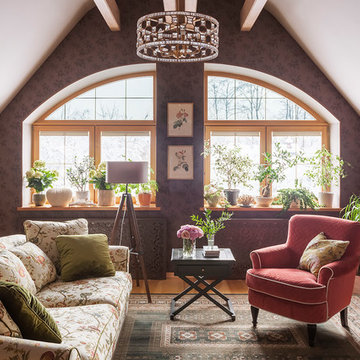
Александра Валге и Анна Мамаладзе
Надо признаться, что интерьеры имеют свойство устаревать не только физически, но и морально. Эту ситуацию, к счастью, можно исправить более или менее радикальными методами.
Наш проект "Английский дом, райский сад" был создан для построенного 10 лет назад загородного коттеджа, интерьер которого на текущий момент утратил свою актуальность. Нам необходимо было произвести реновацию объекта - в основном декораторскими средствами. Только в трех помещениях - в детской комнате, прихожей и в лестничном пролете было возможно изменить отделку стен.
Наша переделка включала в себя декорирование гостиной, спальни и зоны столовой, полное изменение облика детской комнаты, а также оформление холла/прихожей и лестничного пролета.
Основная идея проекта заключалась в создании интересного и декоративно насыщенного пространства, визуально напоминающего английский дом. Старинные литографии, оформленные в изысканные паспарту, традиционные формы мебели, интересный текстиль и обилие разнообразного декора - все это работало на нашу идею. Вместе с тем, мы не хотели перегружать интерьер классическими элементами и добавили яркие современные акценты - брутальный комод в гостиной, абстрактную живопись, стильные светильники, а также использовали актуальные в настоящий момент приемы декорирования.
Для реализации проекта нам потребовалось заменить всю имеющуюся мебель, приобрести новые текстильные изделия (шторы, ковры, декоративные подушки, пледы), светильники, а также предметы искусства, живые растения и интересные интерьерные аксессуары - вазы, блюда, шкатулки, подсвечники, настенный декор.
Реализация проекта длилась более пяти месяцев. Ее результаты были оценены нашими заказчиками и принесли нам чувство радости и удовлетворения.
В проекте использована мебель и декор таких компаний и брендов, как Boconcept, Danton Home, Roy Bosh, Art de Vivre, Ekkenas, Catellani & Smith, Parra, White House, Gramercy Home, Empire Design и др.
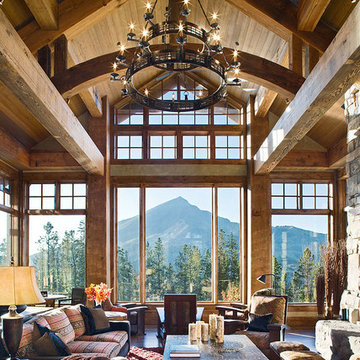
Amazing view of the cathedral ceiling with massive arched beams, massive chandelier, cozy seating, and a wall of windows and that view!
Inspiration for a large rustic open plan living room in Other with brown walls, dark hardwood flooring, a standard fireplace, a stone fireplace surround, brown floors and feature lighting.
Inspiration for a large rustic open plan living room in Other with brown walls, dark hardwood flooring, a standard fireplace, a stone fireplace surround, brown floors and feature lighting.
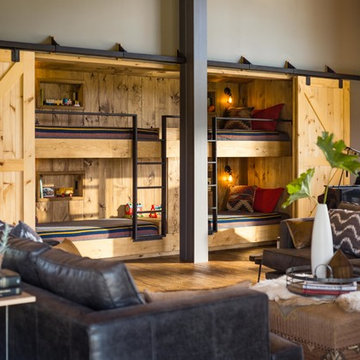
Jim Westphalen
Photo of a large modern formal open plan living room in Burlington with brown walls, medium hardwood flooring, no tv, brown floors and feature lighting.
Photo of a large modern formal open plan living room in Burlington with brown walls, medium hardwood flooring, no tv, brown floors and feature lighting.

Classic formal living room in Charlotte with brown walls, no fireplace, medium hardwood flooring, brown floors and feature lighting.
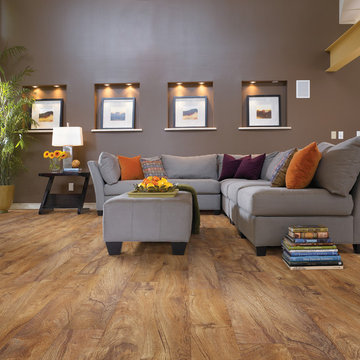
Inspiration for a medium sized rustic open plan living room in Austin with brown walls, vinyl flooring, no fireplace, no tv and feature lighting.
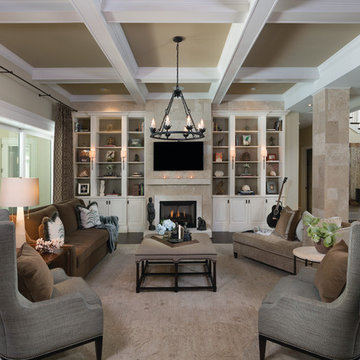
Design ideas for a large traditional formal open plan living room in Tampa with brown walls, dark hardwood flooring, a standard fireplace, a stone fireplace surround, a wall mounted tv and feature lighting.
Living Room with Brown Walls and Feature Lighting Ideas and Designs
1