Living Room with Green Floors and Orange Floors Ideas and Designs
Refine by:
Budget
Sort by:Popular Today
161 - 180 of 1,308 photos
Item 1 of 3
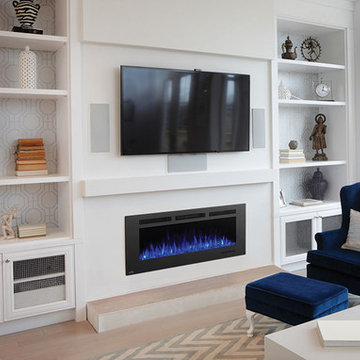
Photo of a medium sized contemporary formal enclosed living room in Philadelphia with grey walls, medium hardwood flooring, a ribbon fireplace, a metal fireplace surround, no tv and green floors.
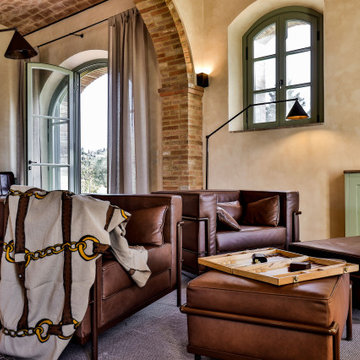
Soggiorno con angolo lettura
Photo of an expansive country open plan living room in Florence with beige walls, terracotta flooring, a standard fireplace, a stone fireplace surround, no tv, orange floors, a vaulted ceiling and brick walls.
Photo of an expansive country open plan living room in Florence with beige walls, terracotta flooring, a standard fireplace, a stone fireplace surround, no tv, orange floors, a vaulted ceiling and brick walls.
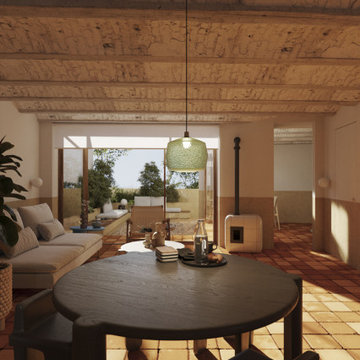
Design ideas for a small farmhouse open plan living room in Madrid with terracotta flooring, a wood burning stove, a tiled fireplace surround and orange floors.
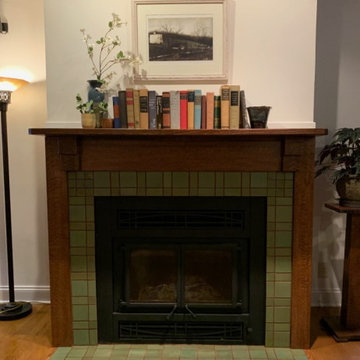
This American Arts and Crafts style fireplace looks absolutely beautiful. The tile design and color gives it a warm natural feel. The pattern around the opening is mirrored on the hearth.

The wood, twigs, and stone elements complete the modern rustic design of the living room. Bringing the earthy elements inside creates a relaxing atmosphere while entertaining guests or just spending a lazy day in the living room.
Built by ULFBUILT, a general contractor in Vail CO.
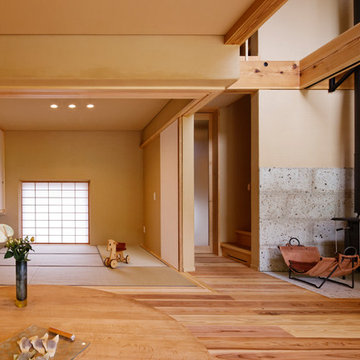
和室から食堂・居間を見る
Photo of a small modern open plan living room in Other with beige walls, tatami flooring, a wood burning stove, a stone fireplace surround, a freestanding tv and green floors.
Photo of a small modern open plan living room in Other with beige walls, tatami flooring, a wood burning stove, a stone fireplace surround, a freestanding tv and green floors.
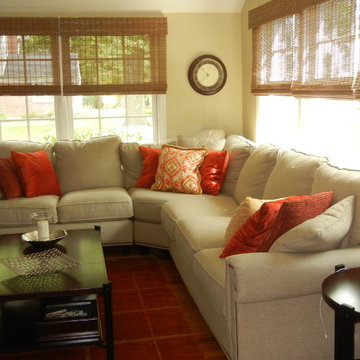
Inspiration for a medium sized traditional formal open plan living room in New York with beige walls, terracotta flooring, no fireplace and orange floors.
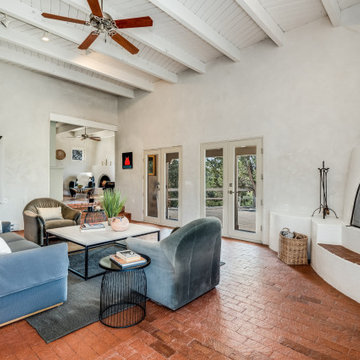
Large enclosed living room in Other with white walls, brick flooring, a corner fireplace, a plastered fireplace surround, no tv, orange floors and exposed beams.
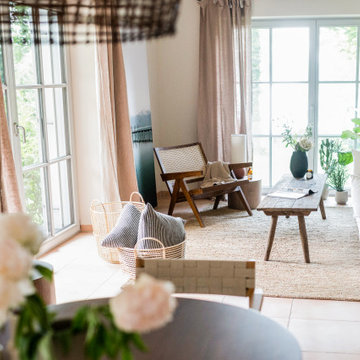
Gemütliches Wohnzimmer mit Holzelementen, Holiday Stuhl (Rattan/Teakholz), Rattan Körben, Leinen Sofa und Leinen Vorhängen, Hanfteppich und Alpaka Kissen sowie Decken. So holt man sich das Urlaubsgefühl ins eigene Zuhause. Hier kommen Familie und Freund*innen gerne zusammen.
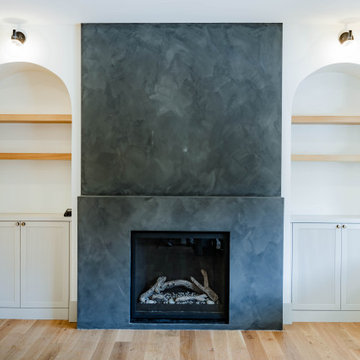
This is an example of a medium sized modern open plan living room in Ottawa with white walls, medium hardwood flooring, a standard fireplace, a plastered fireplace surround, a wall mounted tv and orange floors.

Committente: Arch. Alfredo Merolli RE/MAX Professional Firenze. Ripresa fotografica: impiego obiettivo 24mm su pieno formato; macchina su treppiedi con allineamento ortogonale dell'inquadratura; impiego luce naturale esistente con l'ausilio di luci flash e luci continue 5500°K. Post-produzione: aggiustamenti base immagine; fusione manuale di livelli con differente esposizione per produrre un'immagine ad alto intervallo dinamico ma realistica; rimozione elementi di disturbo. Obiettivo commerciale: realizzazione fotografie di complemento ad annunci su siti web agenzia immobiliare; pubblicità su social network; pubblicità a stampa (principalmente volantini e pieghevoli).
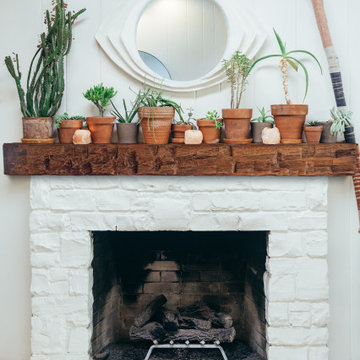
Break the white apart in your home and add natural elements. This Hand-Hewn Mantel Beam is a simple way to add in a statement piece to your beautiful white brick fireplace.
Beam: BMH-EC
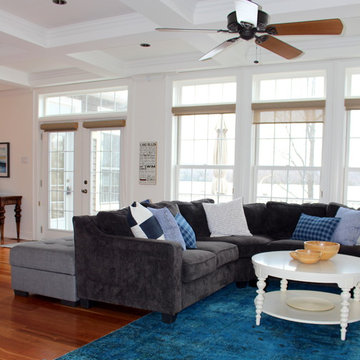
From deep mahogany wood and yellow walls, this fresh take on this cottage brought it right up to trend without major renovations.
Inspiration for an expansive farmhouse formal open plan living room in Toronto with white walls, medium hardwood flooring, a standard fireplace, a stone fireplace surround, no tv and orange floors.
Inspiration for an expansive farmhouse formal open plan living room in Toronto with white walls, medium hardwood flooring, a standard fireplace, a stone fireplace surround, no tv and orange floors.
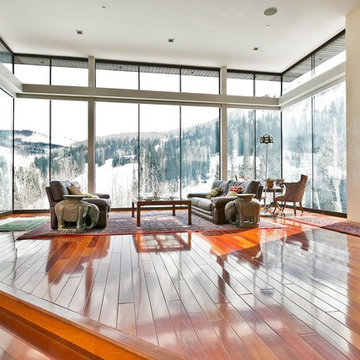
Contemporary open plan living room in Salt Lake City with beige walls, medium hardwood flooring, a ribbon fireplace and orange floors.
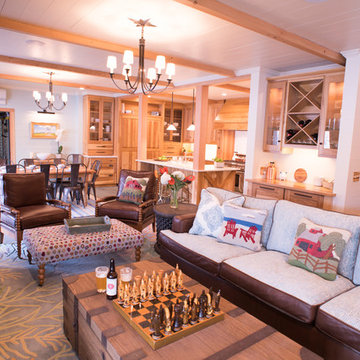
CR Laine furniture and Visual Comfort Lighting from The Home Shop. Photo by Caleb Kenna
Inspiration for a rustic open plan living room in Burlington with a home bar, white walls, slate flooring, a stone fireplace surround and green floors.
Inspiration for a rustic open plan living room in Burlington with a home bar, white walls, slate flooring, a stone fireplace surround and green floors.

This is an example of an expansive midcentury open plan living room in San Francisco with white walls, concrete flooring, a standard fireplace, green floors, exposed beams, a wood ceiling, tongue and groove walls, a plastered fireplace surround and no tv.
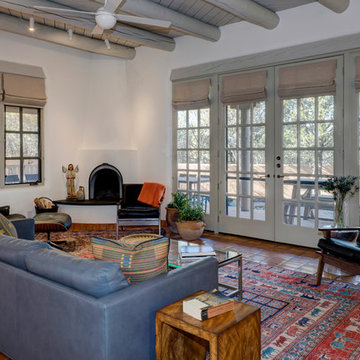
Santa Fe Renovations - Living Room. Interior renovation modernizes clients' folk-art-inspired furnishings. New: paint finishes, hearth, seating, side tables, antique rugs, window coverings, lighting, ceiling fans.
Construction by Casanova Construction, Sapello, NM.
Photo by Abstract Photography, Inc., all rights reserved.
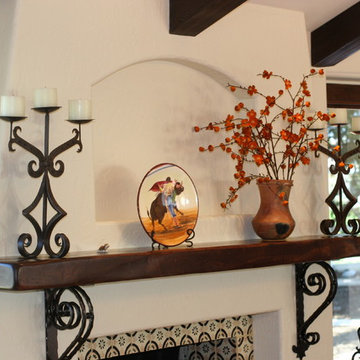
Inspiration for a large mediterranean open plan living room in San Luis Obispo with white walls, terracotta flooring, a standard fireplace, a tiled fireplace surround and orange floors.
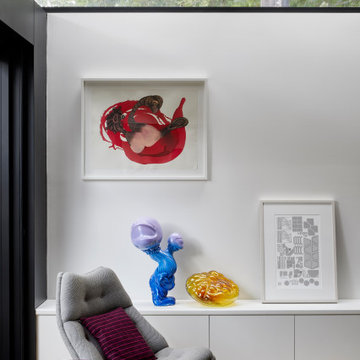
Highlight and skylight bring in light from above whilst maintain privacy from the street. Artwork by Patricia Piccinini and Peter Hennessey. Rug from Armadillo and vintage chair from Casser Maison.
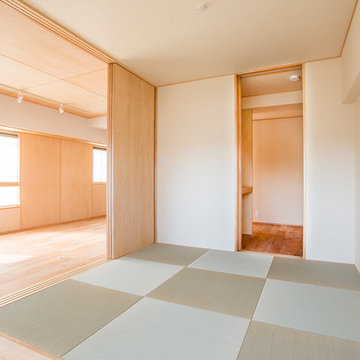
和室が空間に一つでもあると心落ち着きます。
縁なしの畳は、フローリングの空間とも自然に馴染むモダンな印象です。
©井手孝高
Photo of a medium sized modern open plan living room in Tokyo with beige walls, tatami flooring and green floors.
Photo of a medium sized modern open plan living room in Tokyo with beige walls, tatami flooring and green floors.
Living Room with Green Floors and Orange Floors Ideas and Designs
9