Living Room
Refine by:
Budget
Sort by:Popular Today
1 - 20 of 1,307 photos
Item 1 of 3

Design ideas for a large eclectic formal living room in Los Angeles with ceramic flooring, a standard fireplace, a wall mounted tv, green floors and a wallpapered ceiling.
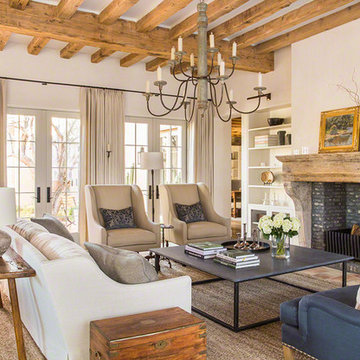
Lisa Romerein (photography)
Oz Interiors (interior design)
Linthicum (construction)
Inspiration for a mediterranean formal living room in Phoenix with white walls, terracotta flooring, a standard fireplace, a stone fireplace surround, orange floors and feature lighting.
Inspiration for a mediterranean formal living room in Phoenix with white walls, terracotta flooring, a standard fireplace, a stone fireplace surround, orange floors and feature lighting.

Isokern Standard fireplace with beige firebrick in running bond pattern. Gas application.
Small rural formal enclosed living room in Dallas with yellow walls, carpet, a standard fireplace, a stone fireplace surround, no tv and green floors.
Small rural formal enclosed living room in Dallas with yellow walls, carpet, a standard fireplace, a stone fireplace surround, no tv and green floors.
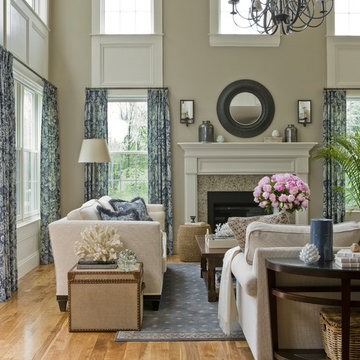
While two-story rooms offer abundant natural light, they can feel cold due to the shear scale. We transformed this new space into a comfortable and elegant gathering place for a family that loves to entertain.

Windows were added to this living space for maximum light. The clients' collection of art and sculpture are the focus of the room. A custom limestone fireplace was designed to add focus to the only wall in this space. The furniture is a mix of custom English and contemporary all atop antique Persian rugs. The blue velvet bench in front was designed by Mr. Dodge out of maple to offset the antiques in the room and compliment the contemporary art. All the windows overlook the cabana, art studio, pool and patio.

Dans le séjour les murs peints en Ressource Deep Celadon Green s'harmonisent parfaitement avec les tomettes du sol.
Inspiration for a medium sized bohemian open plan living room in Angers with green walls, terracotta flooring, a standard fireplace, a stacked stone fireplace surround and orange floors.
Inspiration for a medium sized bohemian open plan living room in Angers with green walls, terracotta flooring, a standard fireplace, a stacked stone fireplace surround and orange floors.

LIVING ROOM
This week’s post features our Lake Forest Freshen Up: Living Room + Dining Room for the homeowners who relocated from California. The first thing we did was remove a large built-in along the longest wall and re-orient the television to a shorter wall. This allowed us to place the sofa which is the largest piece of furniture along the long wall and made the traffic flow from the Foyer to the Kitchen much easier. Now the beautiful stone fireplace is the focal point and the seating arrangement is cozy. We painted the walls Sherwin Williams’ Tony Taupe (SW7039). The mantle was originally white so we warmed it up with Sherwin Williams’ Gauntlet Gray (SW7019). We kept the upholstery neutral with warm gray tones and added pops of turquoise and silver.
We tackled the large angled wall with an oversized print in vivid blues and greens. The extra tall contemporary lamps balance out the artwork. I love the end tables with the mixture of metal and wood, but my favorite piece is the leather ottoman with slide tray – it’s gorgeous and functional!
The homeowner’s curio cabinet was the perfect scale for this wall and her art glass collection bring more color into the space.
The large octagonal mirror was perfect for above the mantle. The homeowner wanted something unique to accessorize the mantle, and these “oil cans” fit the bill. A geometric fireplace screen completes the look.
The hand hooked rug with its subtle pattern and touches of gray and turquoise ground the seating area and brings lots of warmth to the room.
DINING ROOM
There are only 2 walls in this Dining Room so we wanted to add a strong color with Sherwin Williams’ Cadet (SW9143). Utilizing the homeowners’ existing furniture, we added artwork that pops off the wall, a modern rug which adds interest and softness, and this stunning chandelier which adds a focal point and lots of bling!
The Lake Forest Freshen Up: Living Room + Dining Room really reflects the homeowners’ transitional style, and the color palette is sophisticated and inviting. Enjoy!

Living Room. Photo by Jeff Freeman.
This is an example of a medium sized retro open plan living room in Sacramento with white walls, slate flooring, no tv and orange floors.
This is an example of a medium sized retro open plan living room in Sacramento with white walls, slate flooring, no tv and orange floors.

Gordon King Photographer
Farmhouse formal enclosed living room in Ottawa with beige walls, medium hardwood flooring and orange floors.
Farmhouse formal enclosed living room in Ottawa with beige walls, medium hardwood flooring and orange floors.
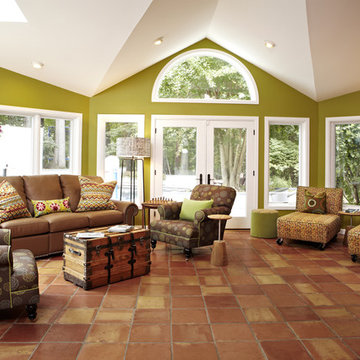
Medium sized traditional formal enclosed living room in DC Metro with green walls, terracotta flooring, no tv and orange floors.
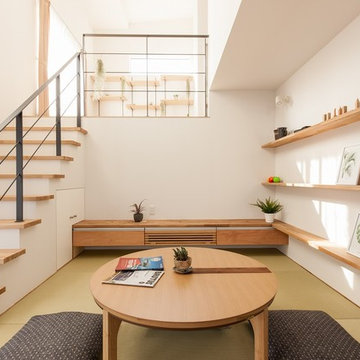
ビルドイン式トンネルガレージの家
Design ideas for a living room in Other with white walls, tatami flooring and green floors.
Design ideas for a living room in Other with white walls, tatami flooring and green floors.

Ce grand salon est la pièce centrale de l'appartement. Le sol était carrelé de belles terre cuites qui ont été conservées et nettoyées. Les meubles, les luminaires et les objets déco ont été chinés pour les clients.
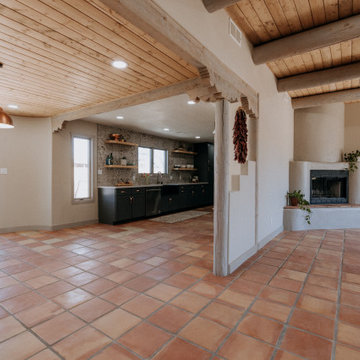
Don’t shy away from the style of New Mexico by adding southwestern influence throughout this whole home remodel!
Large open plan living room in Albuquerque with beige walls, terracotta flooring, a corner fireplace, a plastered fireplace surround and orange floors.
Large open plan living room in Albuquerque with beige walls, terracotta flooring, a corner fireplace, a plastered fireplace surround and orange floors.
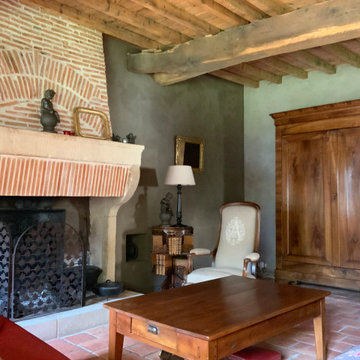
This is an example of a medium sized rural open plan living room in Grenoble with beige walls, terracotta flooring, a standard fireplace, a brick fireplace surround, no tv, orange floors and exposed beams.
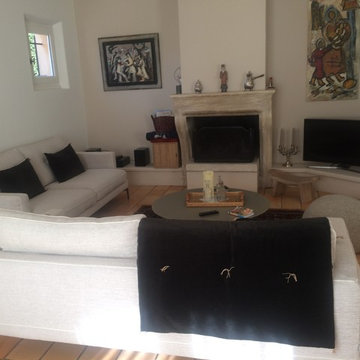
Frédérique COELHO DA SILVA
Medium sized contemporary open plan living room in Marseille with white walls, terracotta flooring, a standard fireplace, a plastered fireplace surround, a freestanding tv and orange floors.
Medium sized contemporary open plan living room in Marseille with white walls, terracotta flooring, a standard fireplace, a plastered fireplace surround, a freestanding tv and orange floors.
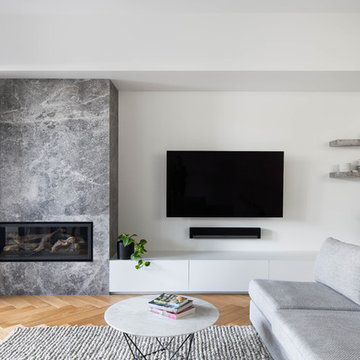
Medium sized contemporary enclosed living room in Melbourne with white walls, light hardwood flooring, a corner fireplace, a stone fireplace surround, a wall mounted tv and green floors.
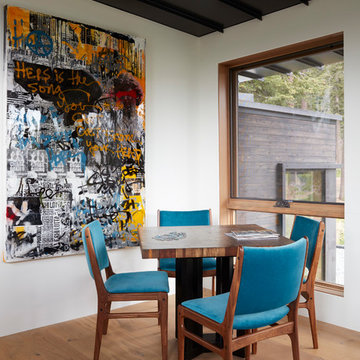
Medium sized contemporary open plan living room in San Francisco with white walls, medium hardwood flooring, orange floors, a ribbon fireplace and a concrete fireplace surround.
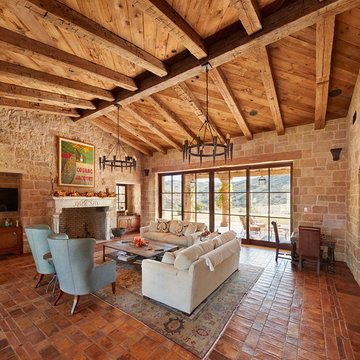
Cozy family room with raised reclaimed wood and reclaimed wood beams. Stone wall work and stone tile floor.
This is an example of a medium sized rustic open plan living room in Orange County with terracotta flooring, a standard fireplace, a stone fireplace surround and orange floors.
This is an example of a medium sized rustic open plan living room in Orange County with terracotta flooring, a standard fireplace, a stone fireplace surround and orange floors.

DK、廊下より一段下がったピットリビング。赤ちゃんや猫が汚しても部分的に取り外して洗えるタイルカーペットを採用。子供がが小さいうちはあえて大きな家具は置かずみんなでゴロゴロ。
Inspiration for a medium sized scandi open plan living room in Other with white walls, carpet, a freestanding tv, green floors, a wallpapered ceiling and wallpapered walls.
Inspiration for a medium sized scandi open plan living room in Other with white walls, carpet, a freestanding tv, green floors, a wallpapered ceiling and wallpapered walls.
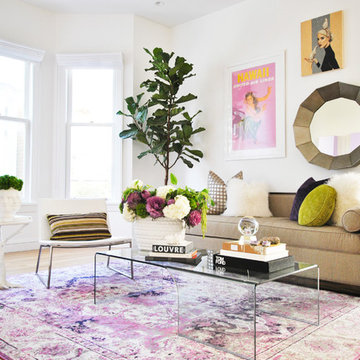
Medium sized contemporary enclosed living room in San Francisco with white walls, medium hardwood flooring and orange floors.
1