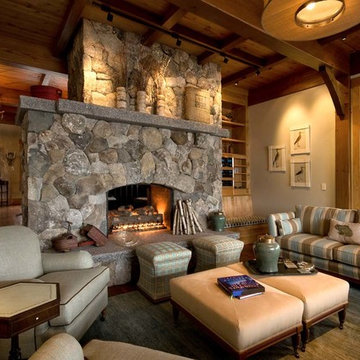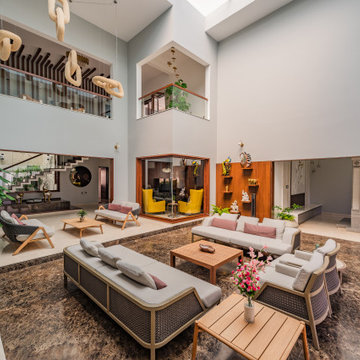Living Room with Grey Walls Ideas and Designs
Refine by:
Budget
Sort by:Popular Today
1 - 19 of 19 photos
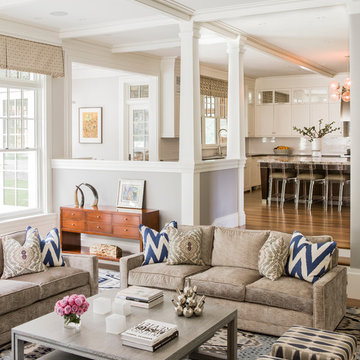
Photography: Michael J. Lee, www.michaeljleephotography.com
Interior Design: Jill Litner Kaplan, www.jilllitnerkaplan.com
Builder: Wellen Construction, www.wellenconstruction.com

Complete interior renovation of a 1980s split level house in the Virginia suburbs. Main level includes reading room, dining, kitchen, living and master bedroom suite. New front elevation at entry, new rear deck and complete re-cladding of the house. Interior: The prototypical layout of the split level home tends to separate the entrance, and any other associated space, from the rest of the living spaces one half level up. In this home the lower level "living" room off the entry was physically isolated from the dining, kitchen and family rooms above, and was only connected visually by a railing at dining room level. The owner desired a stronger integration of the lower and upper levels, in addition to an open flow between the major spaces on the upper level where they spend most of their time. ExteriorThe exterior entry of the house was a fragmented composition of disparate elements. The rear of the home was blocked off from views due to small windows, and had a difficult to use multi leveled deck. The owners requested an updated treatment of the entry, a more uniform exterior cladding, and an integration between the interior and exterior spaces. SOLUTIONS The overriding strategy was to create a spatial sequence allowing a seamless flow from the front of the house through the living spaces and to the exterior, in addition to unifying the upper and lower spaces. This was accomplished by creating a "reading room" at the entry level that responds to the front garden with a series of interior contours that are both steps as well as seating zones, while the orthogonal layout of the main level and deck reflects the pragmatic daily activities of cooking, eating and relaxing. The stairs between levels were moved so that the visitor could enter the new reading room, experiencing it as a place, before moving up to the main level. The upper level dining room floor was "pushed" out into the reading room space, thus creating a balcony over and into the space below. At the entry, the second floor landing was opened up to create a double height space, with enlarged windows. The rear wall of the house was opened up with continuous glass windows and doors to maximize the views and light. A new simplified single level deck replaced the old one.
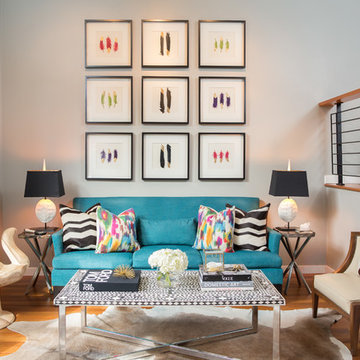
Designed by Beth Dotolo at Pulp Design Studios ( http://www.houzz.com/pro/bethdotolo/beth-dotolo-asid-rid-ncidq)
Photography by Alex Crook ( http://www.alexcrook.com/)
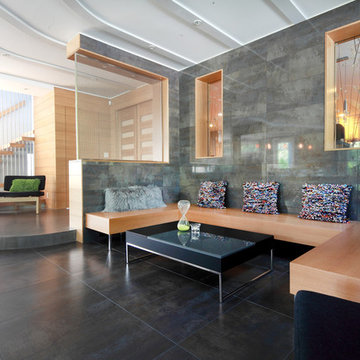
“Compelling.” That’s how one of our judges characterized this stair, which manages to embody both reassuring solidity and airy weightlessness. Architect Mahdad Saniee specified beefy maple treads—each laminated from two boards, to resist twisting and cupping—and supported them at the wall with hidden steel hangers. “We wanted to make them look like they are floating,” he says, “so they sit away from the wall by about half an inch.” The stainless steel rods that seem to pierce the treads’ opposite ends are, in fact, joined by threaded couplings hidden within the thickness of the wood. The result is an assembly whose stiffness underfoot defies expectation, Saniee says. “It feels very solid, much more solid than average stairs.” With the rods working in tension from above and compression below, “it’s very hard for those pieces of wood to move.”
The interplay of wood and steel makes abstract reference to a Steinway concert grand, Saniee notes. “It’s taking elements of a piano and playing with them.” A gently curved soffit in the ceiling reinforces the visual rhyme. The jury admired the effect but was equally impressed with the technical acumen required to achieve it. “The rhythm established by the vertical rods sets up a rigorous discipline that works with the intricacies of stair dimensions,” observed one judge. “That’s really hard to do.”
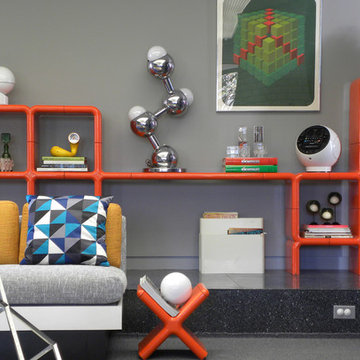
Photo: Sarah Greenman © 2013 Houzz
Design ideas for a retro living room in Dallas with grey walls.
Design ideas for a retro living room in Dallas with grey walls.
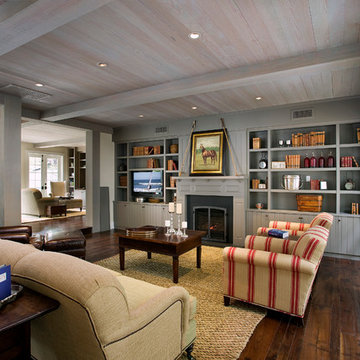
Inspiration for a large rural formal enclosed living room in Santa Barbara with dark hardwood flooring, a standard fireplace, grey walls, a wooden fireplace surround and no tv.
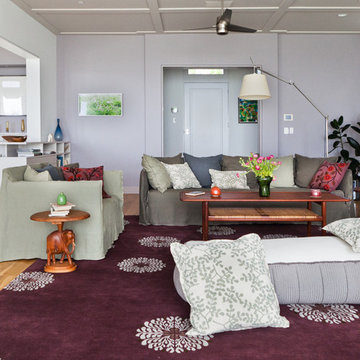
Interior and exterior design & partial remodel of a Malibu residence.
Photo of a contemporary living room in Los Angeles with grey walls.
Photo of a contemporary living room in Los Angeles with grey walls.
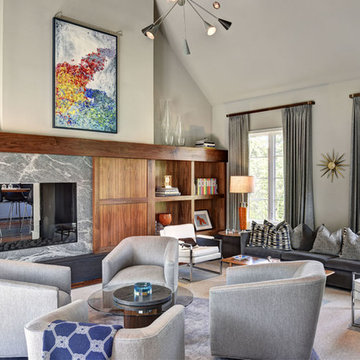
Design ideas for a midcentury living room in New York with grey walls, a two-sided fireplace, a stone fireplace surround and no tv.
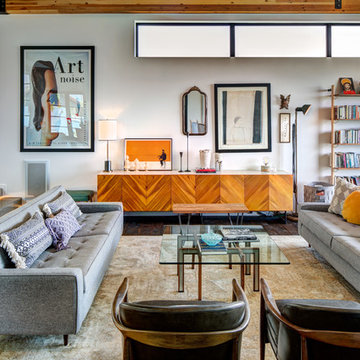
This is an example of a retro open plan living room in Salt Lake City with a reading nook, grey walls and dark hardwood flooring.
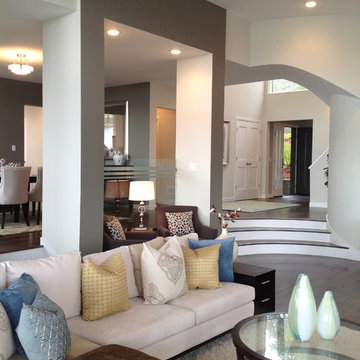
MOONEShome
Photo of a large nautical enclosed living room in San Francisco with grey walls, dark hardwood flooring, a standard fireplace, a concrete fireplace surround, a concealed tv and brown floors.
Photo of a large nautical enclosed living room in San Francisco with grey walls, dark hardwood flooring, a standard fireplace, a concrete fireplace surround, a concealed tv and brown floors.
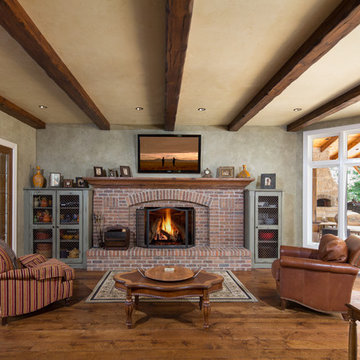
Pass through window between family room and kitchen allows for easy entertaining. Granite countertops in the kitchen. Two larders for food and dish storage. Distressed live sawn, wide plank, white oak hardwood floors. Recessed lighting and museum quality fixtures/trims. Naperville Realtor Luxury Custom Home Living Room
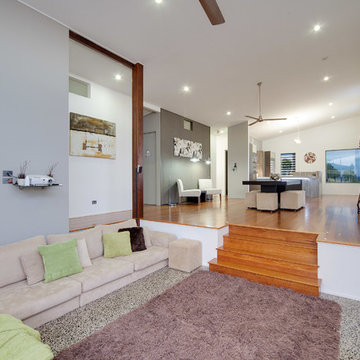
'The Lake House' designed by EDR Building Designs, multi BDAQ award winner, as seen on Australia's Best Houses
Status Images
Medium sized contemporary formal open plan living room in Cairns with grey walls.
Medium sized contemporary formal open plan living room in Cairns with grey walls.
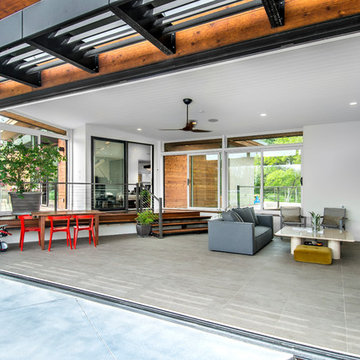
Inspiration for a contemporary open plan living room in Other with grey walls, a corner fireplace and a brick fireplace surround.
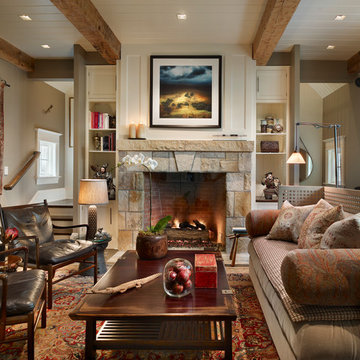
Inspiration for a classic living room curtain in New York with grey walls, a standard fireplace and a stone fireplace surround.
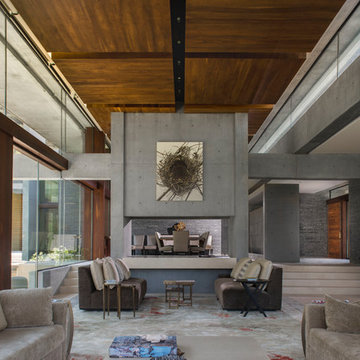
Phillip Spears
Photo of a modern formal living room in Other with grey walls and a two-sided fireplace.
Photo of a modern formal living room in Other with grey walls and a two-sided fireplace.
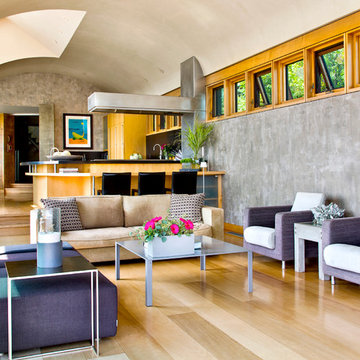
Contemporary open plan living room in Montreal with grey walls and medium hardwood flooring.
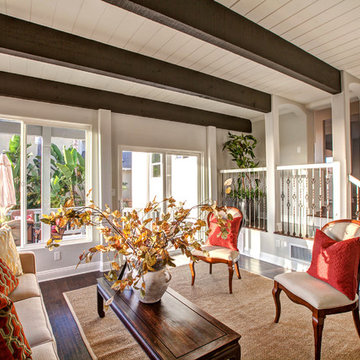
Preview First
This is an example of a traditional formal living room in San Diego with grey walls, dark hardwood flooring, no fireplace and no tv.
This is an example of a traditional formal living room in San Diego with grey walls, dark hardwood flooring, no fireplace and no tv.
Living Room with Grey Walls Ideas and Designs
1
