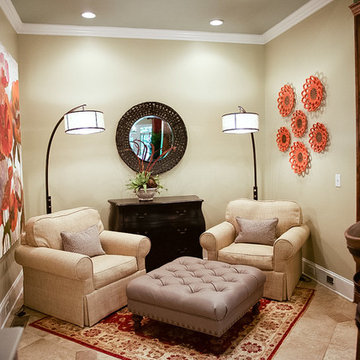Living Room with Laminate Floors and Porcelain Flooring Ideas and Designs
Refine by:
Budget
Sort by:Popular Today
61 - 80 of 31,093 photos
Item 1 of 3
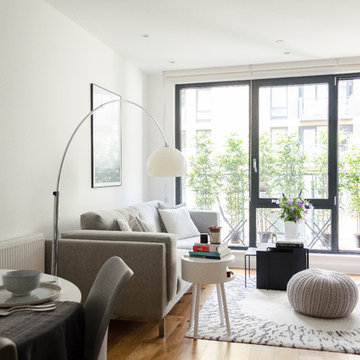
Homewings designer Francesco created a beautiful scandi living space for Hsiu. The room is an open plan kitchen/living area so it was important to create segments within the space. The cost effective ikea rug frames the seating area perfectly and the Marks and Spencer knitted pouffe is multi functional as a foot rest and spare seat. The room is calm and stylish with that air of scandi charm.
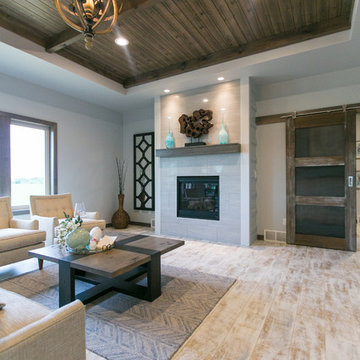
Photo of a large rustic formal open plan living room in Other with white walls, a standard fireplace, a tiled fireplace surround and laminate floors.
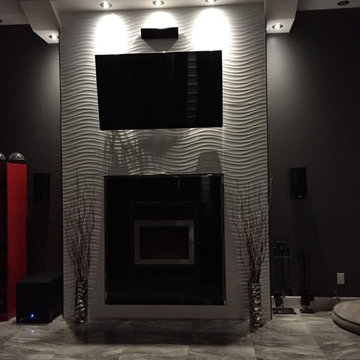
A beautiful fireplace and flooring in porcelain tiles. A 24x24 marble-like glossy tile for the floor and a wave tile for the fireplace makes this living room the perfect space to spend time with the family!
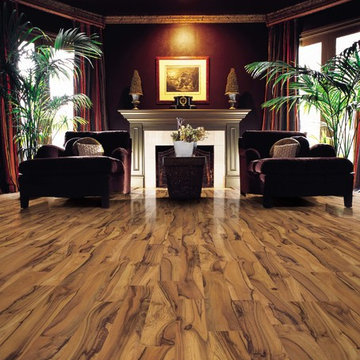
Large victorian formal open plan living room in San Diego with red walls, laminate floors, a standard fireplace, a wooden fireplace surround, no tv and brown floors.
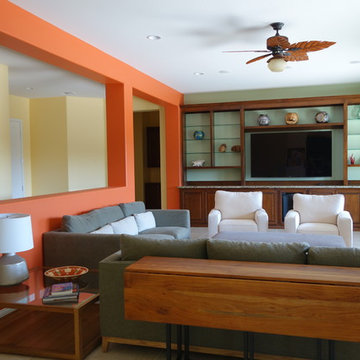
Inspiration for a large eclectic open plan living room in Toronto with multi-coloured walls, porcelain flooring, no fireplace and a built-in media unit.

Contemporary multicolor slate look porcelain tile in 24x48 and 6x48.
This is an example of a modern open plan living room in Dallas with porcelain flooring, a ribbon fireplace and feature lighting.
This is an example of a modern open plan living room in Dallas with porcelain flooring, a ribbon fireplace and feature lighting.
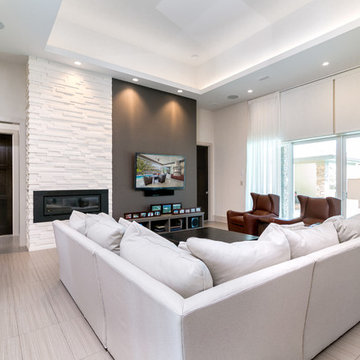
Greg Riegler Photography
Photo of a medium sized contemporary open plan living room in Atlanta with white walls, porcelain flooring, a tiled fireplace surround, a wall mounted tv and a ribbon fireplace.
Photo of a medium sized contemporary open plan living room in Atlanta with white walls, porcelain flooring, a tiled fireplace surround, a wall mounted tv and a ribbon fireplace.
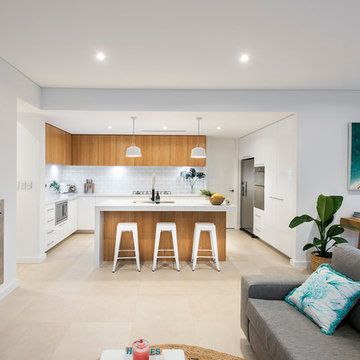
Joel Barbitta, D-Max Photography
Photo of a small modern living room in Perth with porcelain flooring and a metal fireplace surround.
Photo of a small modern living room in Perth with porcelain flooring and a metal fireplace surround.
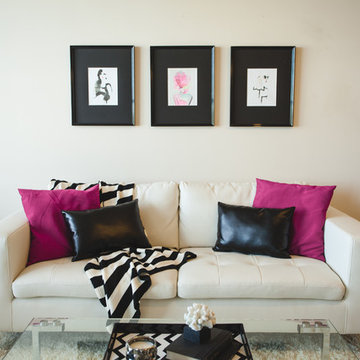
James Stewart
Inspiration for a small modern open plan living room in Phoenix with beige walls and porcelain flooring.
Inspiration for a small modern open plan living room in Phoenix with beige walls and porcelain flooring.
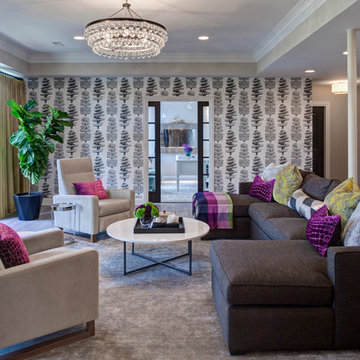
Modern, fun and vibrant Family room designed by EDYTA & CO.. Charcoal Sectional and comfortable recliner chairs centered in the room. Custom fuchsia and yellow accents in pillows, drapery and art add color and vibrant detail to the room. Glam chandelier adds sparkle and whimsy. Black and white pattern wallpaper adds that fun factor as well as dimension and detail.

Design ideas for a medium sized contemporary formal enclosed living room in San Francisco with beige walls, a ribbon fireplace, no tv, porcelain flooring, a stone fireplace surround, grey floors and feature lighting.

View of Great Room/Living Room and Entertainment Center: 41 West Coastal Retreat Series reveals creative, fresh ideas, for a new look to define the casual beach lifestyle of Naples.
More than a dozen custom variations and sizes are available to be built on your lot. From this spacious 3,000 square foot, 3 bedroom model, to larger 4 and 5 bedroom versions ranging from 3,500 - 10,000 square feet, including guest house options.

Lanai Doors are a beautiful alternative to sliding glass doors. Folding glass doors open completely to one side allowing for the living room & dining room to open up to the outside.

Large open plan living room in Phoenix with a two-sided fireplace, a wall mounted tv and porcelain flooring.
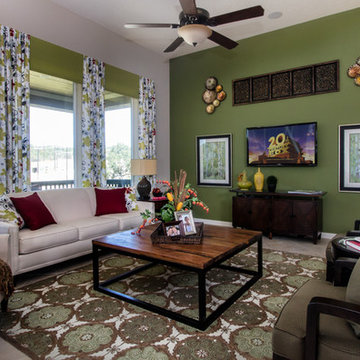
David Weekley Model Living Room
-Connie Anderson Photography
Inspiration for a bohemian living room in Dallas with green walls, porcelain flooring and a wall mounted tv.
Inspiration for a bohemian living room in Dallas with green walls, porcelain flooring and a wall mounted tv.
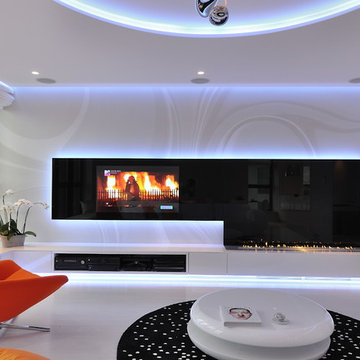
Fire Line Automatic 3 is the most intelligent and luxurious bio fireplace available today. Driven by state of the art technology it combines the stylish beauty of a traditional fireplace with the fresh approach of modern innovation.
This one of a kind, intelligent solution allows you to create an endless line of fire by connecting multiple units that can be controlled with any smart device through a Wi-Fi system. If this isn’t enough FLA3 can also be connected to any Smart Home System offering you the ultimate in design, safety and comfort.
Marcin Konopka from MSWW
http://youtu.be/Qs2rMe-Rx2c
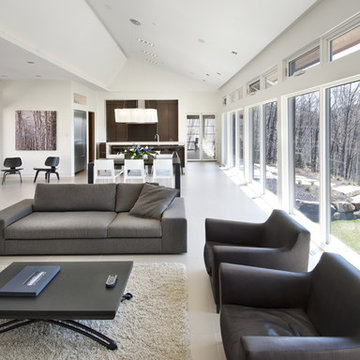
The key living spaces of this mountainside house are nestled in an intimate proximity to a granite outcrop on one side while opening to expansive distant views on the other.
Situated at the top of a mountain in the Laurentians with a commanding view of the valley below; the architecture of this house was well situated to take advantage of the site. This discrete siting within the terrain ensures both privacy from a nearby road and a powerful connection to the rugged terrain and distant mountainscapes. The client especially likes to watch the changing weather moving through the valley from the long expanse of the windows. Exterior materials were selected for their tactile earthy quality which blends with the natural context. In contrast, the interior has been rendered in subtle simplicity to bring a sense of calm and serenity as a respite from busy urban life and to enjoy the inside as a non-competing continuation of nature’s drama outside. An open plan with prismatic spaces heightens the sense of order and lightness.
The interior was finished with a minimalist theme and all extraneous details that did not contribute to function were eliminated. The first principal room accommodates the entry, living and dining rooms, and the kitchen. The kitchen is very elegant because the main working components are in the pantry. The client, who loves to entertain, likes to do all of the prep and plating out of view of the guests. The master bedroom with the ensuite bath, wardrobe, and dressing room also has a stunning view of the valley. It features a his and her vanity with a generous curb-less shower stall and a soaker tub in the bay window. Through the house, the built-in cabinets, custom designed the bedroom furniture, minimalist trim detail, and carefully selected lighting; harmonize with the neutral palette chosen for all finishes. This ensures that the beauty of the surrounding nature remains the star performer.
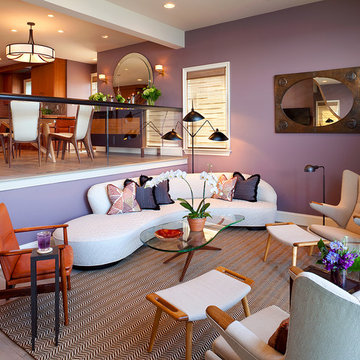
This is an example of a medium sized contemporary living room in Philadelphia with purple walls, porcelain flooring, a standard fireplace and a stone fireplace surround.
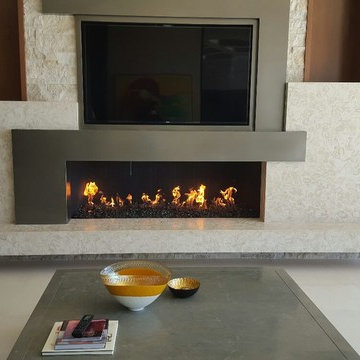
Photo of a medium sized modern formal enclosed living room in San Diego with beige walls, a tiled fireplace surround, a wall mounted tv, porcelain flooring, a standard fireplace and white floors.
Living Room with Laminate Floors and Porcelain Flooring Ideas and Designs
4
