Living Room with Yellow Walls and Light Hardwood Flooring Ideas and Designs
Refine by:
Budget
Sort by:Popular Today
1 - 20 of 1,623 photos
Item 1 of 3
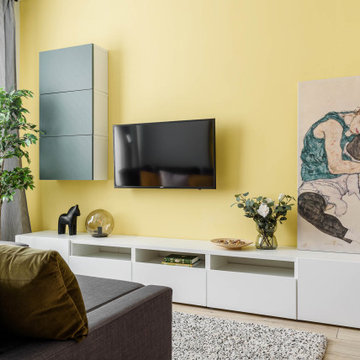
This is an example of a contemporary living room in Moscow with yellow walls, light hardwood flooring, a wall mounted tv and beige floors.

This project is the rebuild of a classic Craftsman bungalow that had been destroyed in a fire. Throughout the design process we balanced the creation of a house that would feel like a true home, to replace the one that had been lost, while managing a budget with challenges from the insurance company, and navigating through a complex approval process.
Photography by Phil Bond and Artisan Home Builders.
Tiles by Motawai Tileworks.
https://saikleyarchitects.com/portfolio/craftsman-rebuild/
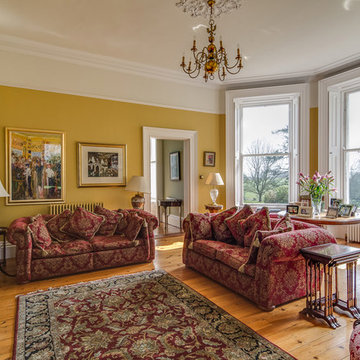
Gary Quigg Photography
This is an example of a large classic formal enclosed living room in Belfast with yellow walls, light hardwood flooring and no tv.
This is an example of a large classic formal enclosed living room in Belfast with yellow walls, light hardwood flooring and no tv.
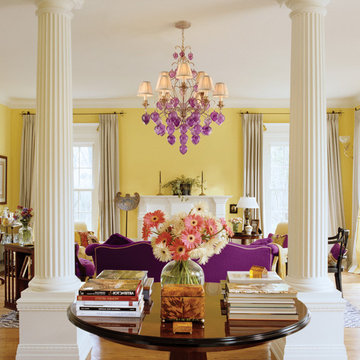
Inspiration for a contemporary living room curtain in New York with yellow walls, light hardwood flooring and a standard fireplace.
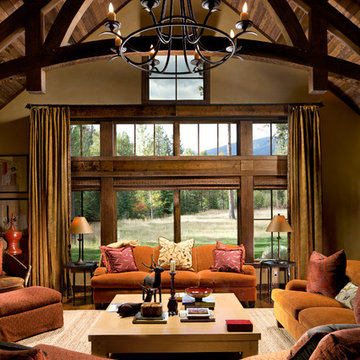
Design ideas for a medium sized rustic formal open plan living room in Other with yellow walls and light hardwood flooring.
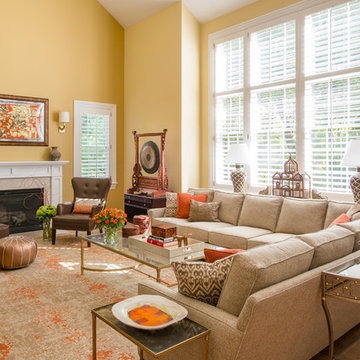
Eric Roth Photography
Large classic open plan living room in Boston with yellow walls, light hardwood flooring, a standard fireplace and a tiled fireplace surround.
Large classic open plan living room in Boston with yellow walls, light hardwood flooring, a standard fireplace and a tiled fireplace surround.
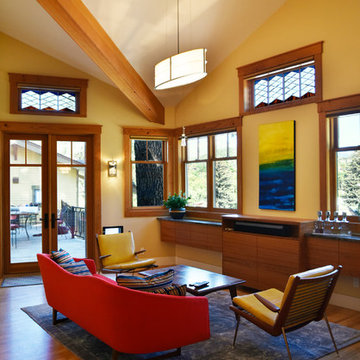
Photography by Heather Mace of RA+A
Architecture + Structural Engineering by Reynolds Ash + Associates.
Design ideas for a large midcentury open plan living room in Albuquerque with yellow walls, light hardwood flooring, a two-sided fireplace, a stone fireplace surround and no tv.
Design ideas for a large midcentury open plan living room in Albuquerque with yellow walls, light hardwood flooring, a two-sided fireplace, a stone fireplace surround and no tv.
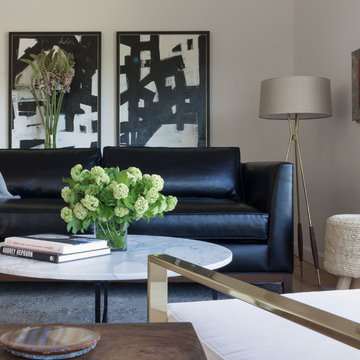
David Duncan Livingston
Photo of a medium sized contemporary open plan living room in San Francisco with yellow walls, light hardwood flooring, no fireplace and no tv.
Photo of a medium sized contemporary open plan living room in San Francisco with yellow walls, light hardwood flooring, no fireplace and no tv.
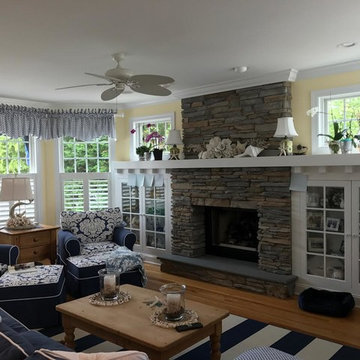
Inspiration for a medium sized rural formal enclosed living room in New York with yellow walls, light hardwood flooring, a standard fireplace, a stone fireplace surround, no tv and beige floors.
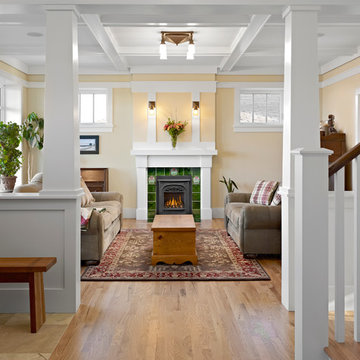
Effect Home Builders Ltd.
Design ideas for a medium sized classic living room in Edmonton with yellow walls and light hardwood flooring.
Design ideas for a medium sized classic living room in Edmonton with yellow walls and light hardwood flooring.
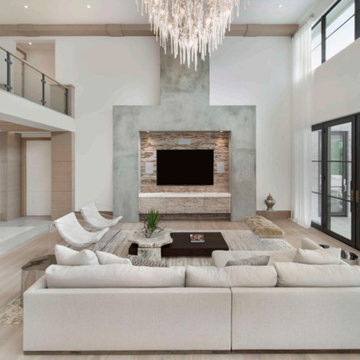
Inspiration for a large classic open plan living room in New York with yellow walls, light hardwood flooring, no fireplace, a wall mounted tv and beige floors.
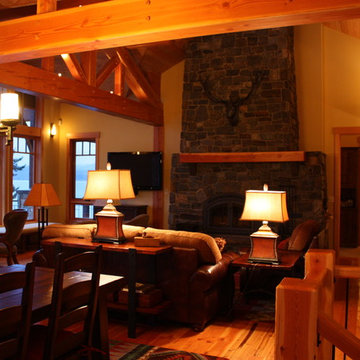
View of living room from dining room.
Photograph by Duncan Bean
Photo of a medium sized rustic open plan living room in Seattle with yellow walls, light hardwood flooring, a standard fireplace and a wall mounted tv.
Photo of a medium sized rustic open plan living room in Seattle with yellow walls, light hardwood flooring, a standard fireplace and a wall mounted tv.
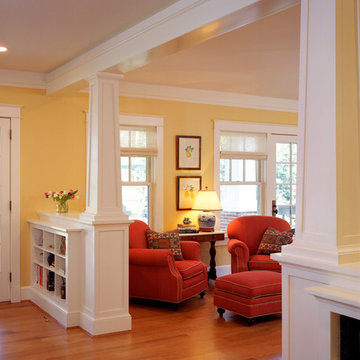
Photographer: Anice Hoachlander from Hoachlander Davis Photography, LLC Principal Architect: Anthony "Ankie" Barnes, AIA, LEED AP Project Architect: Daniel Porter
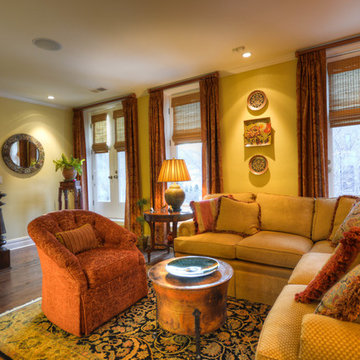
The client's request was for comfort and warm colors and above all, to keep the historic integrity of their town home.
Design ideas for a small classic formal open plan living room in Chicago with yellow walls, light hardwood flooring, no fireplace and no tv.
Design ideas for a small classic formal open plan living room in Chicago with yellow walls, light hardwood flooring, no fireplace and no tv.
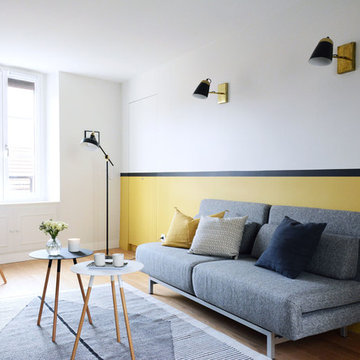
Cet appartement vétuste avait besoin d’une transformation radicale ! Sols, murs et plafonds étaient abîmés et plus du tout d’équerre, quant à la déco, elle était plus que vintage avec ses papiers peints et peintures défraîchis. Tout a été revu intégralement : le plan, les matériaux et équipements et le style. Le résultat est spectaculaire. Des menuiseries sur mesure dans l’entrée, la cuisine et la pièce à vivre ont permis d’intégrer beaucoup de rangements en optimisant chaque centimètre carré.
Joanna Zielinska
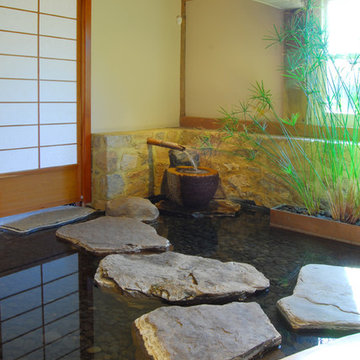
Inspiration for a large world-inspired formal open plan living room in DC Metro with yellow walls, light hardwood flooring and no tv.
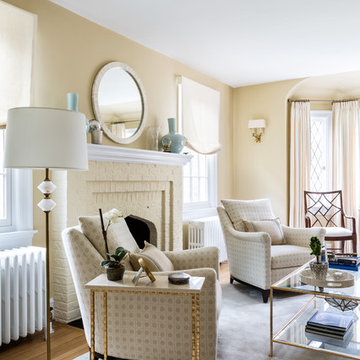
This is an example of a traditional formal living room in DC Metro with yellow walls, light hardwood flooring, a standard fireplace, a brick fireplace surround and no tv.
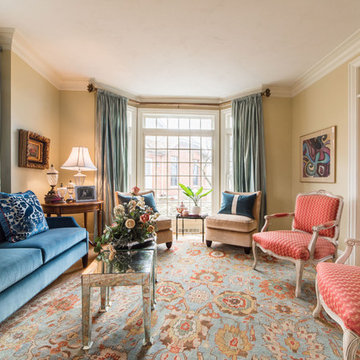
Inspiration for a medium sized victorian formal enclosed living room in Chicago with no tv, yellow walls, light hardwood flooring, no fireplace and beige floors.
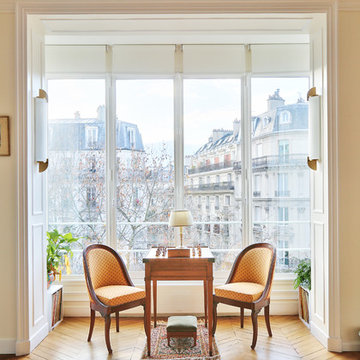
Quelle belle image ! Un superbe bow-window mis en avant comme une pièce dédié aux jeux d'échecs !
Deux jolis fauteuils en tissu jaune soleil, se disputent une partie sur cette table dédiée, le tout éclairé par deux superbes appliques art déco Perzel.
Chaque côté du bow-window avait un petit renfoncement qui n'avait pas de fonction particulière: nous y avons remédié en y installant d'anciens cubes de rangement et en les recouvrant d'une jolie plante.
Bel effet n'est-ce pas ?
https://www.nevainteriordesign.com/
Lien Magazine
Jean Perzel : http://www.perzel.fr/projet-bosquet-neva/
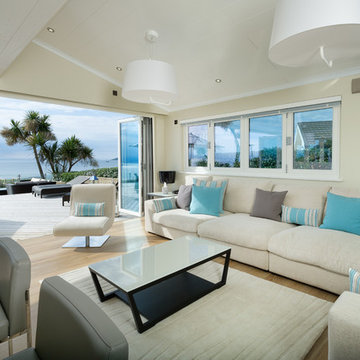
Inspiration for a coastal formal open plan living room in Other with yellow walls, light hardwood flooring and beige floors.
Living Room with Yellow Walls and Light Hardwood Flooring Ideas and Designs
1