Living Room with Porcelain Flooring and a Wood Ceiling Ideas and Designs
Refine by:
Budget
Sort by:Popular Today
21 - 40 of 213 photos
Item 1 of 3
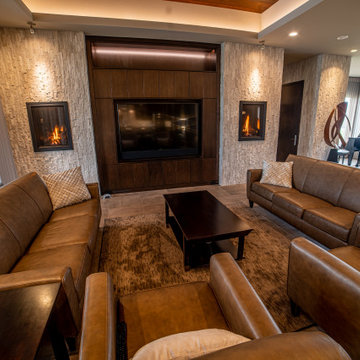
Inspiration for a contemporary open plan living room in Other with beige walls, porcelain flooring, a ribbon fireplace, a stacked stone fireplace surround, a built-in media unit, beige floors, a wood ceiling and brick walls.
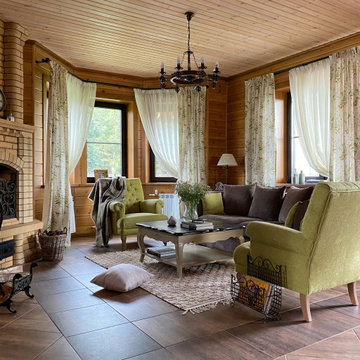
Medium sized farmhouse enclosed living room in Moscow with a reading nook, beige walls, porcelain flooring, a corner fireplace, a brick fireplace surround, no tv, brown floors, a wood ceiling and wood walls.
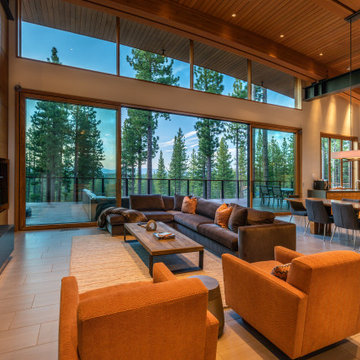
A mountain modern home sitting up in the trees with stunning mountain landscape views. This new construction vacation home features a linear fireplace clad in rusted steel, concrete, and Modular Art Panels. The walls are clad in custom stained wood panels with a wood ceiling above with exposed steel beams.
Photo courtesy © Martis Camp Realty & Paul Hamill Photography
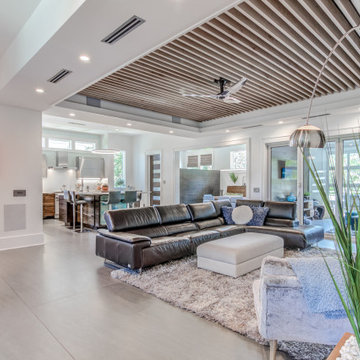
A casual and contemporary living space under raw maple slats cooled by a sculptural polished aluminum Haiku fan is a great place to hang out. An extra-wide Italia sofa gives everyone space. The extra wide, wall mounted flat screen plays a continuous 24 hour loop of tropical coral reefs or surfing videos. Industrial doors open into a separate media room for the kids.

A custom walnut cabinet conceals the living room television. New floor-to-ceiling sliding window walls open the room to the adjacent patio.
Sky-Frame sliding doors/windows via Dover Windows and Doors; Kolbe VistaLuxe fixed and casement windows via North American Windows and Doors; Element by Tech Lighting recessed lighting; Lea Ceramiche Waterfall porcelain stoneware tiles
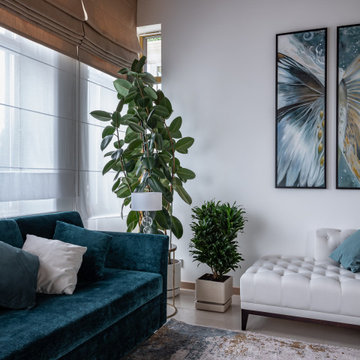
Дизайн-проект реализован Бюро9: Комплектация и декорирование. Руководитель Архитектор-Дизайнер Екатерина Ялалтынова.
Medium sized classic formal enclosed living room in Moscow with white walls, porcelain flooring, beige floors, a wood ceiling and brick walls.
Medium sized classic formal enclosed living room in Moscow with white walls, porcelain flooring, beige floors, a wood ceiling and brick walls.
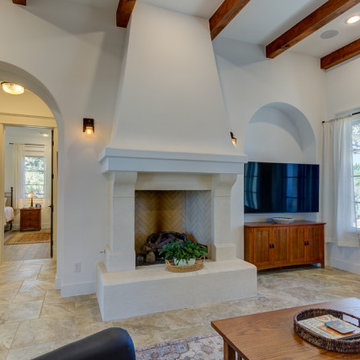
Design ideas for a medium sized mediterranean open plan living room in Austin with white walls, porcelain flooring, a standard fireplace, a stone fireplace surround, a wall mounted tv, beige floors, a wood ceiling and wood walls.

Wish you were here to see this beauty - pictures do it no justice!
Inspiration for an expansive classic living room feature wall in Miami with a home bar, beige walls, porcelain flooring, a ribbon fireplace, a stone fireplace surround, white floors, a wood ceiling and wallpapered walls.
Inspiration for an expansive classic living room feature wall in Miami with a home bar, beige walls, porcelain flooring, a ribbon fireplace, a stone fireplace surround, white floors, a wood ceiling and wallpapered walls.
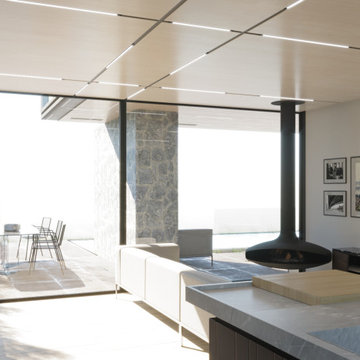
The living room follows the kitchen with poliform's design.
Design ideas for a medium sized scandi open plan living room in Los Angeles with a home bar, white walls, porcelain flooring, a metal fireplace surround, no tv, beige floors, a wood ceiling and panelled walls.
Design ideas for a medium sized scandi open plan living room in Los Angeles with a home bar, white walls, porcelain flooring, a metal fireplace surround, no tv, beige floors, a wood ceiling and panelled walls.
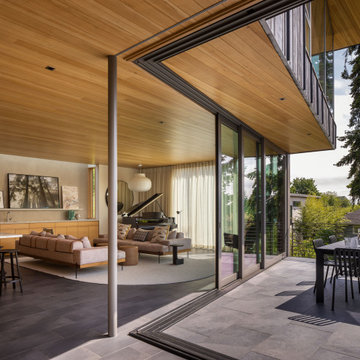
The main living/dining space and deck are open to views and light, but sheltered from neighbors for privacy.
Photography: Andrew Pogue Photography
Inspiration for a medium sized modern open plan living room in Seattle with a music area, white walls, porcelain flooring, grey floors and a wood ceiling.
Inspiration for a medium sized modern open plan living room in Seattle with a music area, white walls, porcelain flooring, grey floors and a wood ceiling.
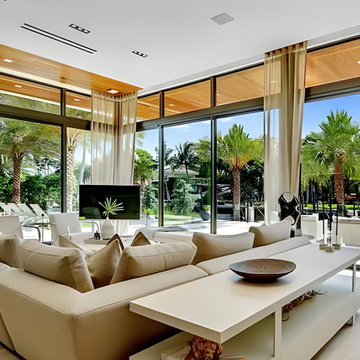
Contemporary Family Room
Photo of a large contemporary open plan living room in Miami with white walls, porcelain flooring, a freestanding tv, beige floors and a wood ceiling.
Photo of a large contemporary open plan living room in Miami with white walls, porcelain flooring, a freestanding tv, beige floors and a wood ceiling.
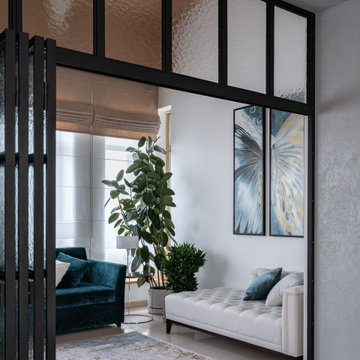
Дизайн-проект реализован Бюро9: Комплектация и декорирование. Руководитель Архитектор-Дизайнер Екатерина Ялалтынова.
This is an example of a medium sized classic formal enclosed living room in Moscow with white walls, porcelain flooring, beige floors, a wood ceiling and brick walls.
This is an example of a medium sized classic formal enclosed living room in Moscow with white walls, porcelain flooring, beige floors, a wood ceiling and brick walls.
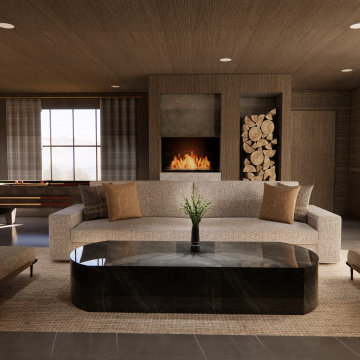
A modern transitional design with a moody twist! Welcome to our entertainment oasis where we've blended elegance and coziness flawlessly. From a stylish wine room, to thrilling games of pool and the warm embrace of our fireplace, it's all about the good times. And, oh, don't miss those stunning custom cabinets.
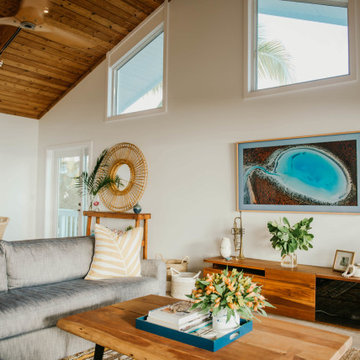
Modern coastal style living room with warm woods.
Medium sized nautical open plan living room in Other with white walls, porcelain flooring, a wall mounted tv, beige floors and a wood ceiling.
Medium sized nautical open plan living room in Other with white walls, porcelain flooring, a wall mounted tv, beige floors and a wood ceiling.
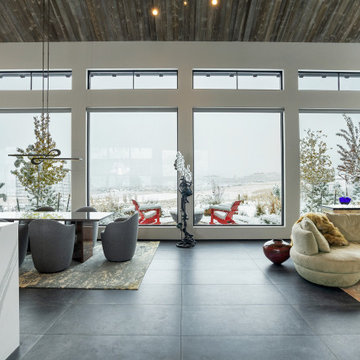
Kasia Karska Design is a design-build firm located in the heart of the Vail Valley and Colorado Rocky Mountains. The design and build process should feel effortless and enjoyable. Our strengths at KKD lie in our comprehensive approach. We understand that when our clients look for someone to design and build their dream home, there are many options for them to choose from.
With nearly 25 years of experience, we understand the key factors that create a successful building project.
-Seamless Service – we handle both the design and construction in-house
-Constant Communication in all phases of the design and build
-A unique home that is a perfect reflection of you
-In-depth understanding of your requirements
-Multi-faceted approach with additional studies in the traditions of Vaastu Shastra and Feng Shui Eastern design principles
Because each home is entirely tailored to the individual client, they are all one-of-a-kind and entirely unique. We get to know our clients well and encourage them to be an active part of the design process in order to build their custom home. One driving factor as to why our clients seek us out is the fact that we handle all phases of the home design and build. There is no challenge too big because we have the tools and the motivation to build your custom home. At Kasia Karska Design, we focus on the details; and, being a women-run business gives us the advantage of being empathetic throughout the entire process. Thanks to our approach, many clients have trusted us with the design and build of their homes.
If you’re ready to build a home that’s unique to your lifestyle, goals, and vision, Kasia Karska Design’s doors are always open. We look forward to helping you design and build the home of your dreams, your own personal sanctuary.
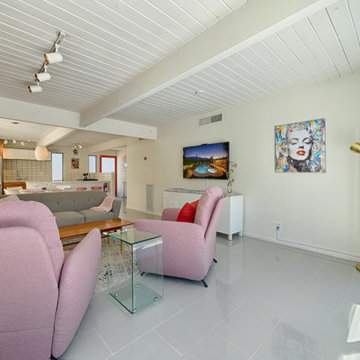
Photography by ABODE IMAGE
Inspiration for a medium sized midcentury open plan living room in Other with white walls, porcelain flooring, a standard fireplace, a tiled fireplace surround, a wall mounted tv, grey floors and a wood ceiling.
Inspiration for a medium sized midcentury open plan living room in Other with white walls, porcelain flooring, a standard fireplace, a tiled fireplace surround, a wall mounted tv, grey floors and a wood ceiling.
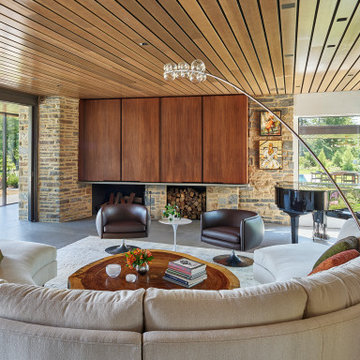
A custom walnut cabinet conceals the living room television. New floor-to-ceiling sliding window walls open the room to the adjacent patio.
Sky-Frame sliding doors/windows via Dover Windows and Doors; Kolbe VistaLuxe fixed and casement windows via North American Windows and Doors; Element by Tech Lighting recessed lighting; Lea Ceramiche Waterfall porcelain stoneware tiles
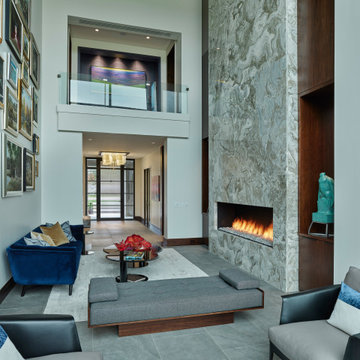
Large contemporary formal enclosed living room in Nashville with white walls, porcelain flooring, a ribbon fireplace, a stone fireplace surround, grey floors, a wood ceiling and wood walls.
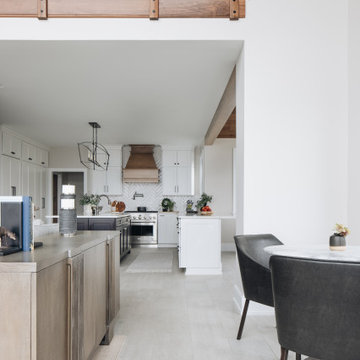
Inspiration for a large rustic open plan living room in Grand Rapids with white walls, porcelain flooring, a standard fireplace, a stone fireplace surround, a wall mounted tv, grey floors and a wood ceiling.
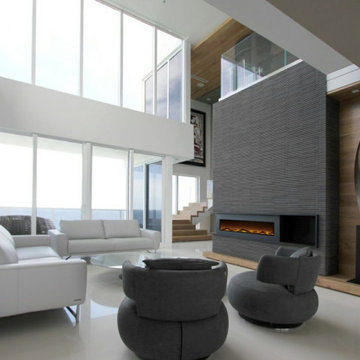
As one of the most exclusive PH is Sunny Isles, this unit is been tailored to satisfied all needs of modern living.
This is an example of a large modern formal open plan living room in Miami with white walls, porcelain flooring, a corner fireplace, a stone fireplace surround, no tv, white floors, a wood ceiling and wallpapered walls.
This is an example of a large modern formal open plan living room in Miami with white walls, porcelain flooring, a corner fireplace, a stone fireplace surround, no tv, white floors, a wood ceiling and wallpapered walls.
Living Room with Porcelain Flooring and a Wood Ceiling Ideas and Designs
2