Living Room with Brown Walls and Vinyl Flooring Ideas and Designs
Refine by:
Budget
Sort by:Popular Today
1 - 20 of 123 photos
Item 1 of 3

Large classic formal open plan living room in Other with brown walls, vinyl flooring, a standard fireplace, a wooden fireplace surround, no tv and brown floors.
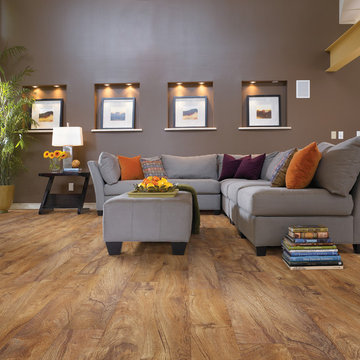
Inspiration for a medium sized rustic open plan living room in Austin with brown walls, vinyl flooring, no fireplace, no tv and feature lighting.

Custom created media wall to house Flamerite integrated fire and TV with Porcelanosa wood effect tiles.
Design ideas for a large contemporary open plan living room in Glasgow with brown walls, vinyl flooring, a wooden fireplace surround, a built-in media unit, brown floors and wood walls.
Design ideas for a large contemporary open plan living room in Glasgow with brown walls, vinyl flooring, a wooden fireplace surround, a built-in media unit, brown floors and wood walls.
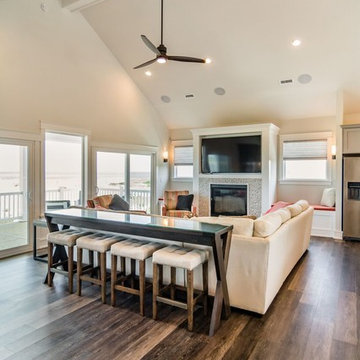
Inspiration for a medium sized classic formal open plan living room in Other with brown walls, vinyl flooring, a standard fireplace, a tiled fireplace surround, a wall mounted tv and beige floors.

The existing kitchen was relocated into an enlarged reconfigured great room type space. The ceiling was raised in the new larger space with a custom entertainment center and storage cabinets. The cabinets help to define the space and are an architectural feature.

1950's mid-century modern beach house built by architect Richard Leitch in Carpinteria, California. Leitch built two one-story adjacent homes on the property which made for the perfect space to share seaside with family. In 2016, Emily restored the homes with a goal of melding past and present. Emily kept the beloved simple mid-century atmosphere while enhancing it with interiors that were beachy and fun yet durable and practical. The project also required complete re-landscaping by adding a variety of beautiful grasses and drought tolerant plants, extensive decking, fire pits, and repaving the driveway with cement and brick.
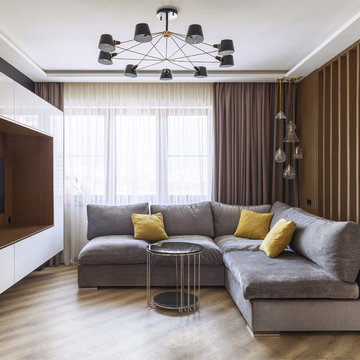
Внушительного размера люстра Eimer стала оригинальным украшением комнаты. При своих 120 сантиметрах в диаметре она, тем не менее, не смотрится массивной благодаря строгому, лаконичному дизайну. Люстра выполняет функцию основного света, а роли дополнительного и декоративного играют бра в углу дивана и контурная подсветка ниши потолка соответственно. В эстетике комнаты выдержана характерная для современных интерьеров строгая геометричность, находящая своё отражение в стилистике декоративной перегородки, конструкции шкафа и устройстве двухуровневого потолка с контурной подсветкой.
Декоративная перегородка между зонами кухни и гостиной выполнена из узких вертикальных деревянных ламелей. Для удешевления монтажа конструкции они крепятся на направляющие по потолку и полу, что делает выбранное решение конструктивно схожим с системой открытых стеллажей, но при этом не оказывает значительного влияния на эстетические характеристики перегородки.

Jean Bai, Konstrukt Photo
This is an example of a retro open plan living room in San Francisco with brown walls, vinyl flooring, white floors, a reading nook, no fireplace and no tv.
This is an example of a retro open plan living room in San Francisco with brown walls, vinyl flooring, white floors, a reading nook, no fireplace and no tv.

To take advantage of this home’s natural light and expansive views and to enhance the feeling of spaciousness indoors, we designed an open floor plan on the main level, including the living room, dining room, kitchen and family room. This new traditional-style kitchen boasts all the trappings of the 21st century, including granite countertops and a Kohler Whitehaven farm sink. Sub-Zero under-counter refrigerator drawers seamlessly blend into the space with front panels that match the rest of the kitchen cabinetry. Underfoot, blonde Acacia luxury vinyl plank flooring creates a consistent feel throughout the kitchen, dining and living spaces.
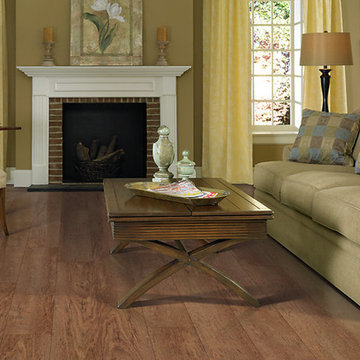
Photo of a medium sized traditional formal enclosed living room in Indianapolis with brown walls, vinyl flooring, a standard fireplace, a plastered fireplace surround and no tv.
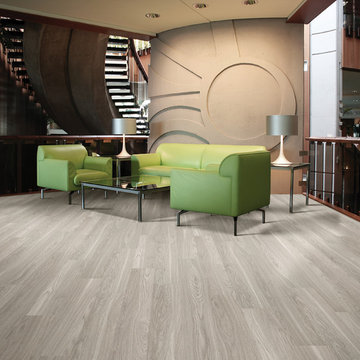
Lenille vinyl #520
This is an example of a medium sized contemporary formal open plan living room in Miami with vinyl flooring, brown walls, no fireplace and no tv.
This is an example of a medium sized contemporary formal open plan living room in Miami with vinyl flooring, brown walls, no fireplace and no tv.
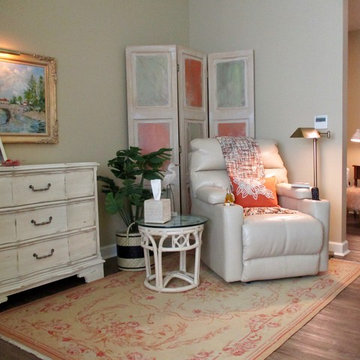
Adelene Keeler Smith
This is an example of a small classic formal enclosed living room in Other with brown walls, vinyl flooring, a freestanding tv and brown floors.
This is an example of a small classic formal enclosed living room in Other with brown walls, vinyl flooring, a freestanding tv and brown floors.
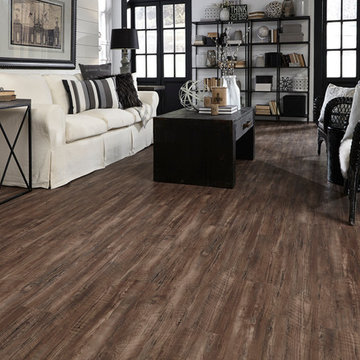
Inspiration for a medium sized industrial formal open plan living room in Other with brown walls, vinyl flooring and brown floors.
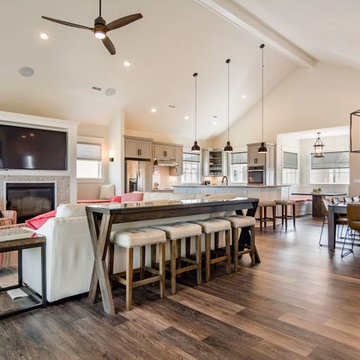
Medium sized traditional formal open plan living room in Other with brown walls, vinyl flooring, a standard fireplace, a tiled fireplace surround, a wall mounted tv and beige floors.
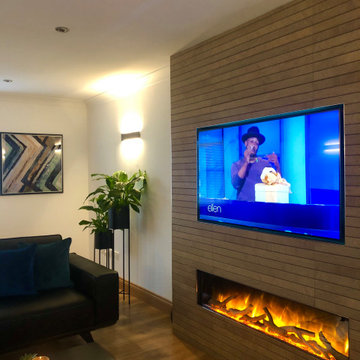
Custom created media wall to house Flamerite integrated fire and TV with Porcelanosa wood effect tiles.
Inspiration for a large contemporary open plan living room in Glasgow with brown walls, vinyl flooring, a wooden fireplace surround, a built-in media unit, brown floors and wood walls.
Inspiration for a large contemporary open plan living room in Glasgow with brown walls, vinyl flooring, a wooden fireplace surround, a built-in media unit, brown floors and wood walls.
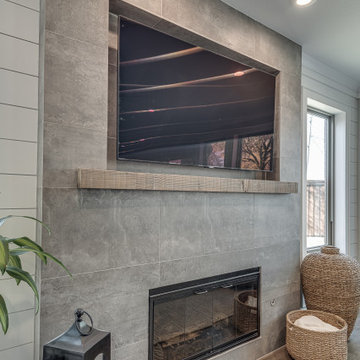
This is an example of a country living room in Dallas with brown walls, vinyl flooring, all types of fireplace, a tiled fireplace surround, a built-in media unit, brown floors and tongue and groove walls.
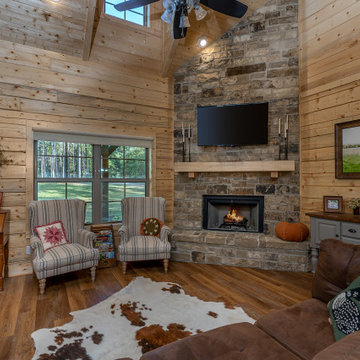
Photo of a medium sized rustic living room in Other with vinyl flooring, a corner fireplace, a stone fireplace surround, a wall mounted tv, brown floors and brown walls.
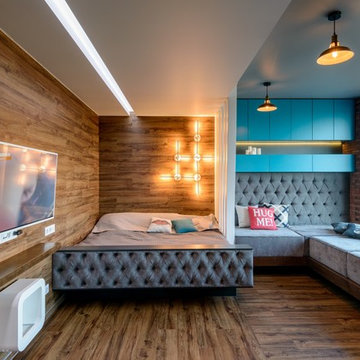
Виталий Иванов
Design ideas for a small contemporary formal open plan living room in Novosibirsk with vinyl flooring, a hanging fireplace, a wall mounted tv, brown floors and brown walls.
Design ideas for a small contemporary formal open plan living room in Novosibirsk with vinyl flooring, a hanging fireplace, a wall mounted tv, brown floors and brown walls.
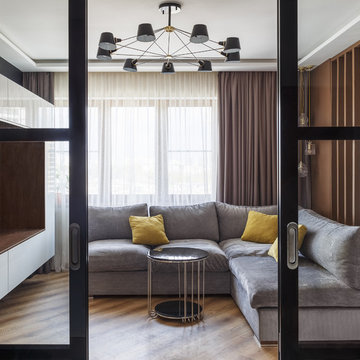
Внушительного размера люстра Eimer стала оригинальным украшением комнаты. При своих 120 сантиметрах в диаметре она, тем не менее, не смотрится массивной благодаря строгому, лаконичному дизайну. Люстра выполняет функцию основного света, а роли дополнительного и декоративного играют бра в углу дивана и контурная подсветка ниши потолка соответственно. В эстетике комнаты выдержана характерная для современных интерьеров строгая геометричность, находящая своё отражение в стилистике декоративной перегородки, конструкции шкафа и устройстве двухуровневого потолка с контурной подсветкой.
Декоративная перегородка между зонами кухни и гостиной выполнена из узких вертикальных деревянных ламелей. Для удешевления монтажа конструкции они крепятся на направляющие по потолку и полу, что делает выбранное решение конструктивно схожим с системой открытых стеллажей, но при этом не оказывает значительного влияния на эстетические характеристики перегородки.
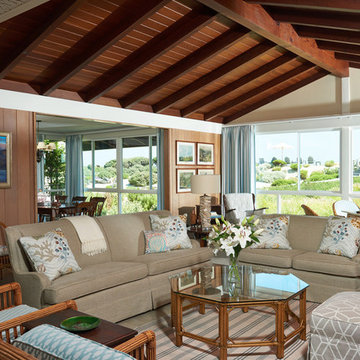
1950's mid-century modern beach house built by architect Richard Leitch in Carpinteria, California. Leitch built two one-story adjacent homes on the property which made for the perfect space to share seaside with family. In 2016, Emily restored the homes with a goal of melding past and present. Emily kept the beloved simple mid-century atmosphere while enhancing it with interiors that were beachy and fun yet durable and practical. The project also required complete re-landscaping by adding a variety of beautiful grasses and drought tolerant plants, extensive decking, fire pits, and repaving the driveway with cement and brick.
Living Room with Brown Walls and Vinyl Flooring Ideas and Designs
1