Living Room Ideas and Designs
Sort by:Popular Today
2861 - 2880 of 1,969,568 photos
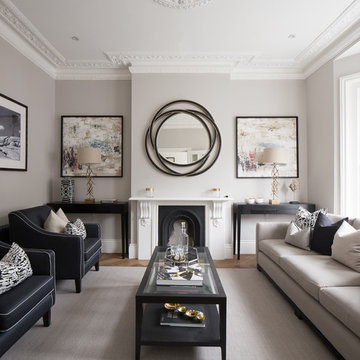
Adam Scott http://www.adscott.net/
Photo of a classic formal living room in London with grey walls, medium hardwood flooring, a standard fireplace, no tv and feature lighting.
Photo of a classic formal living room in London with grey walls, medium hardwood flooring, a standard fireplace, no tv and feature lighting.
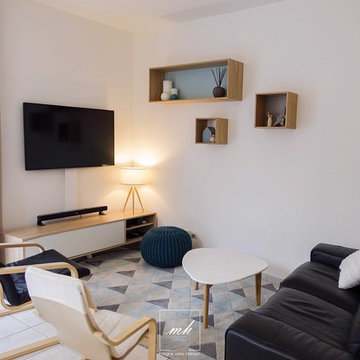
Eloïse Neret
Small scandi formal open plan living room in Paris with white walls, a wall mounted tv and no fireplace.
Small scandi formal open plan living room in Paris with white walls, a wall mounted tv and no fireplace.
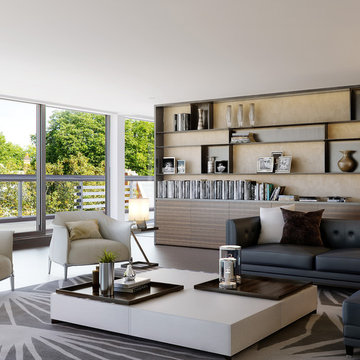
This is an example of a contemporary open plan living room in London with a reading nook.
Find the right local pro for your project
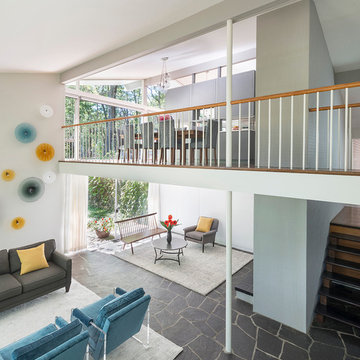
Mid-Century Remodel on Tabor Hill
This sensitively sited house was designed by Robert Coolidge, a renowned architect and grandson of President Calvin Coolidge. The house features a symmetrical gable roof and beautiful floor to ceiling glass facing due south, smartly oriented for passive solar heating. Situated on a steep lot, the house is primarily a single story that steps down to a family room. This lower level opens to a New England exterior. Our goals for this project were to maintain the integrity of the original design while creating more modern spaces. Our design team worked to envision what Coolidge himself might have designed if he'd had access to modern materials and fixtures.
With the aim of creating a signature space that ties together the living, dining, and kitchen areas, we designed a variation on the 1950's "floating kitchen." In this inviting assembly, the kitchen is located away from exterior walls, which allows views from the floor-to-ceiling glass to remain uninterrupted by cabinetry.
We updated rooms throughout the house; installing modern features that pay homage to the fine, sleek lines of the original design. Finally, we opened the family room to a terrace featuring a fire pit. Since a hallmark of our design is the diminishment of the hard line between interior and exterior, we were especially pleased for the opportunity to update this classic work.
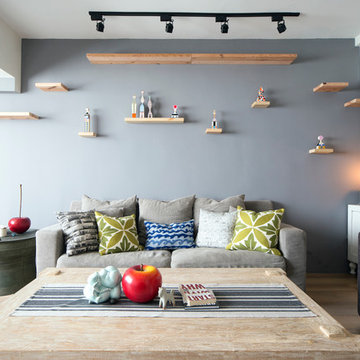
Design ideas for a medium sized contemporary formal enclosed living room in Singapore.
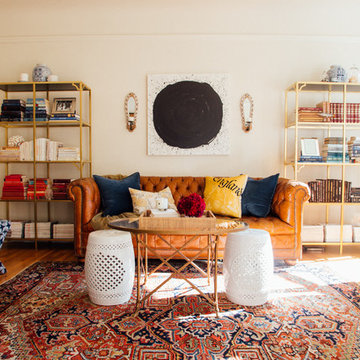
Photo: Nanette Wong © 2015 Houzz
This is an example of a bohemian living room in San Francisco.
This is an example of a bohemian living room in San Francisco.
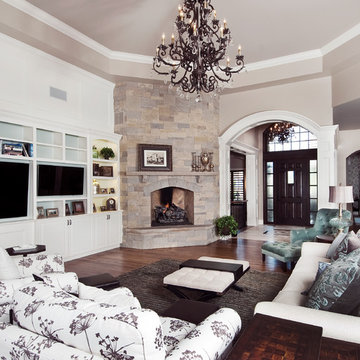
Nita Torrey Photography www.lightbendimages.com
Grey and teal living room in Denver with grey walls, dark hardwood flooring, a standard fireplace, a stone fireplace surround, a built-in media unit and feature lighting.
Grey and teal living room in Denver with grey walls, dark hardwood flooring, a standard fireplace, a stone fireplace surround, a built-in media unit and feature lighting.
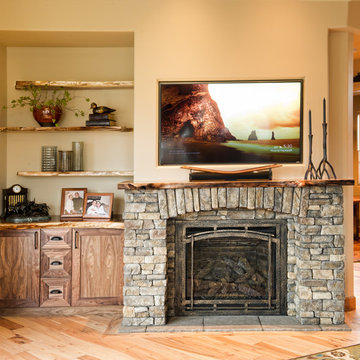
Inspiration for a large rustic enclosed living room in Seattle with beige walls, light hardwood flooring, a standard fireplace and a stone fireplace surround.
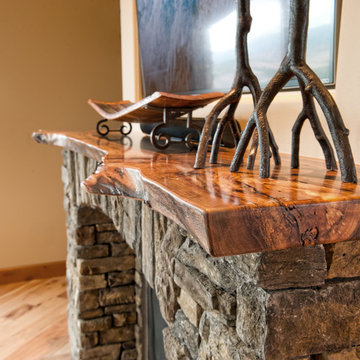
Photo of a rustic living room in Seattle with beige walls, light hardwood flooring, a standard fireplace and a stone fireplace surround.
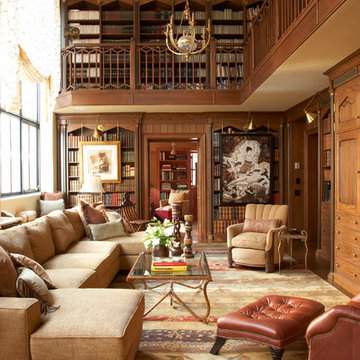
Private Residence near Central Park
This is an example of an expansive traditional enclosed living room in New York with a reading nook, brown walls, medium hardwood flooring and no tv.
This is an example of an expansive traditional enclosed living room in New York with a reading nook, brown walls, medium hardwood flooring and no tv.
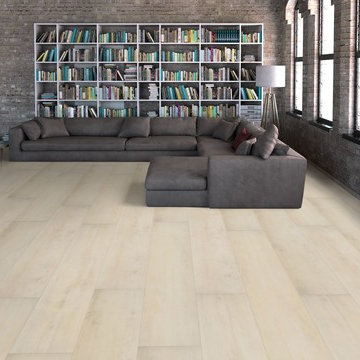
Part of the Modin Vinyl Plank Collection, Available Exclusively From www.Flooret.com
$3.49 / sq ft, 22.08 sq ft per box
50% WIDER. 25% LONGER. TWICE AS DURABLE
Luxury Vinyl Plank, 5 mm x 9" x 60" (1.0 mm / 40 mil wear-layer)
Lifetime Residential Warranty, 20 year Commercial Warranty
Nordic simplicity. White floors can be challenging to use, but when pulled off correctly are extremely rewarding. An instant statement-maker, they often present the challenge of maintenance. For Nordland, we specifically created a slightly weathered pattern with darker knots, so that they do not reveal dirt as quickly.
REDEFINING DURABILITY
The most important specification for determining the durability of vinyl flooring is the thickness of the wear-layer. The best wear-layers are made of thick, clear virgin PVC, which covers the paper print-film that gives the floor its unique appearance. Once the wear-layer wears through, the paper is damaged and the floor will need replacement.
Most vinyl floors come with a 8-12 mil wear-layer (0.2-3 mm). The top commercial specs in the industry are higher, at 20-22 mil (0.5 mm). A select few manufacturers offer a "super" commercial spec of 28 mil (0.7 mm).
For Modin, we decided to set a new standard: 40 mil (1.0 mm) of premium virgin PVC. This allows us to offer an industry-leading 20 year Commercial Warranty (Lifetime Residential), compared to nearly all other commercial vinyl floors' 10 year Commercial Warranty.
Beyond our superior wear-layer, we also use a patented click mechanism for superior hold, and a ceramic-bead coating.
SIZE MATTERS
Wider and longer planks create a sense of space and luxury. Most vinyl floors come in 6" or 7" widths, and 36" or 48" lengths.
For Modin, we designed our planks to be 9" wide, and 60" long. This extra large size allows our gorgeous designs to be fully expressed.
DETAILS THAT COUNT
We made sure to get all the details right. Real texture, to create the feel of wire-brushed wood. Low sheen level, to ensure a natural look that wears well over time. 4-sided bevels, to more accurately emulate the look of real planks. When added together they help create the unique look that is Modin.
DESIGNS THAT INSPIRE
We spent nearly a year just focusing on our designs, to ensure they provide the right mix of color and depth. Focusing on timeless wire-brush and European Oak styles, as well as more contemporary modern washes, our collection offers truly beautiful design that is both functional and inspiring.
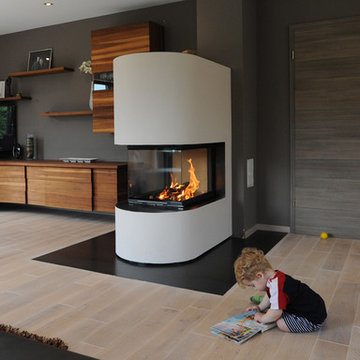
Brunner Panoramakamin dreiseitig , verkleidet mit Radiusgussschamotteplatten, weiss gespachtelt, Anbaurahmen und Funkenschutz aus Rohstahl
Design ideas for a contemporary living room in Other.
Design ideas for a contemporary living room in Other.
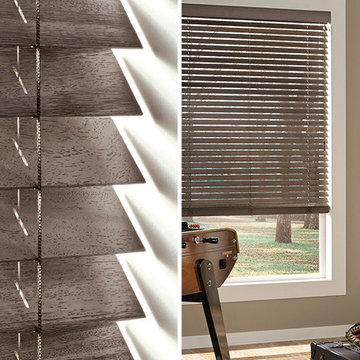
These weathered wood blinds by Hunter Douglas Parkland Woods look beautiful with the dark leather chairs and furniture in this living room design. The beige painted walls with white molding is a good choice of complementary colors.
Windows Dressed Up is your Denver window treatment store for custom blinds, shutters shades, custom curtains & drapes, custom valances, custom roman shades as well as curtain hardware & drapery hardware. Hunter Douglas, Graber, Lafayette Interior Fashions, Kirsch. Measuring and installation available. Home decorators dream store!
Servicing the metro area, including Parker, Castle Rock, Boulder, Evergreen, Broomfield, Lakewood, Aurora, Thornton, Centennial, Littleton, Highlands Ranch, Arvada, Golden, Westminster, Lone Tree, Greenwood Village, Wheat Ridge.
Home decor window treatment decorating ideas for bathroom, living room, bedroom, kitchen, home office and patio spaces.
Photo: Hunter Douglas Parkland Weathered Wood Blinds - Living room ideas and designs.
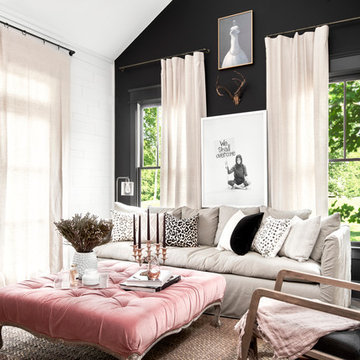
Designer: April Tomlin Interiors
April Tomlin created this graphic, color block black and white living room, and accented it with Loom throw pillows and versatile ring top drapery window treatments. Shop and create your custom accents at loomdecor.com
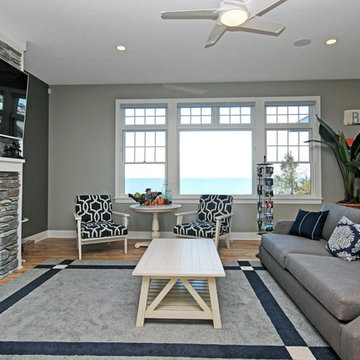
Cozy living room with stone fireplace and large picture window overlooking Lake Michigan.
This is an example of a beach style formal open plan living room in Grand Rapids with grey walls, light hardwood flooring, a standard fireplace, a stone fireplace surround and a wall mounted tv.
This is an example of a beach style formal open plan living room in Grand Rapids with grey walls, light hardwood flooring, a standard fireplace, a stone fireplace surround and a wall mounted tv.

Photography Morgan Sheff
This is an example of a large traditional open plan living room in Minneapolis with a reading nook, medium hardwood flooring, a standard fireplace, no tv and a stone fireplace surround.
This is an example of a large traditional open plan living room in Minneapolis with a reading nook, medium hardwood flooring, a standard fireplace, no tv and a stone fireplace surround.
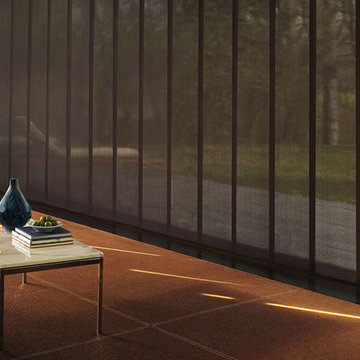
Vertical blinds come in many styles. These window panels are panel track blinds or sliding panel blinds. Note that they are not the typical width of a vertical blind, but telescoping panels that will disappear into themselves to allow more of the outside in. Vertical window blinds are used for large window arrays and sliding doors. Note that this fabric is a screen shade solar fabric with an Openness Factor (see solar / screen shade pics). Screen shade fabric allows visibility to the exterior, vs a solid fabric shade with an Opacity rating up to blackout shades. Vertiglide blinds, Skyline blinds are just some of the custom vertical blinds available. Motorized blinds too.
Windows Dressed Up window treatment store featuring blinds, shutters and shades in Denver services the metro area, including Parker, Castle Rock, Boulder, Evergreen, Broomfield, Lakewood, Aurora, Thornton, Centennial, Littleton, Highlands Ranch, Arvada, Golden, Westminster, Lone Tree, Greenwood Village, Wheat Ridge.
Hunter Douglas photo - living room ideas panel track blinds
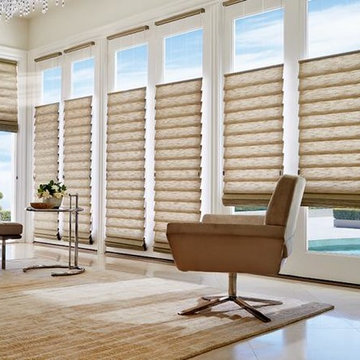
Roman shades or roman blinds are very popular window treatments ideas. Custom roman shades can be made out of designer fabrics, or patterned materials in a variety of colors, textures and styles to fit any home decorators ideas about window treatments. White, black, grey, red roman shades? Yes. Blackout roman shades are popular for bedrooms. Top down bottom up roman shades for living rooms and kitchens, which will be room darkening and light filtering to give a lot of privacy options. Cordless or corded. Sheer, linen, striped, woven patterns. Styles include relaxed, hobble, portrait, flat or classic roman shades.
Windows Dressed Up in Denver is also is your store for custom curtains, drapes, valances, custom roman shades, valances and cornices. We also make custom bedding - comforters, duvet covers, throw pillows, bolsters and upholstered headboards. Custom curtain rods & drapery hardware too. Hunter Douglas, Graber Lafayette and Volari Custom Roman Shades.
Hunter Douglas Vignette Roman Shade photo.
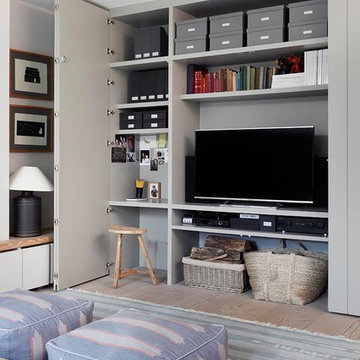
This is an example of a traditional living room in London with grey walls, light hardwood flooring and a built-in media unit.
Living Room Ideas and Designs
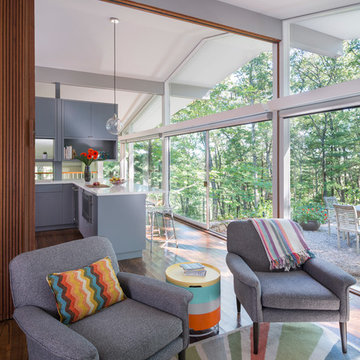
Mid-Century Remodel on Tabor Hill
This sensitively sited house was designed by Robert Coolidge, a renowned architect and grandson of President Calvin Coolidge. The house features a symmetrical gable roof and beautiful floor to ceiling glass facing due south, smartly oriented for passive solar heating. Situated on a steep lot, the house is primarily a single story that steps down to a family room. This lower level opens to a New England exterior. Our goals for this project were to maintain the integrity of the original design while creating more modern spaces. Our design team worked to envision what Coolidge himself might have designed if he'd had access to modern materials and fixtures.
With the aim of creating a signature space that ties together the living, dining, and kitchen areas, we designed a variation on the 1950's "floating kitchen." In this inviting assembly, the kitchen is located away from exterior walls, which allows views from the floor-to-ceiling glass to remain uninterrupted by cabinetry.
We updated rooms throughout the house; installing modern features that pay homage to the fine, sleek lines of the original design. Finally, we opened the family room to a terrace featuring a fire pit. Since a hallmark of our design is the diminishment of the hard line between interior and exterior, we were especially pleased for the opportunity to update this classic work.
144