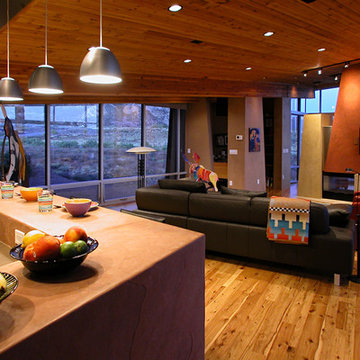Living Space Ideas and Designs
Refine by:
Budget
Sort by:Popular Today
1 - 3 of 3 photos
Item 1 of 3

1950’s mid century modern hillside home.
full restoration | addition | modernization.
board formed concrete | clear wood finishes | mid-mod style.
Design ideas for a large retro open plan living room in Santa Barbara with beige walls, medium hardwood flooring, a hanging fireplace, a metal fireplace surround, a wall mounted tv and brown floors.
Design ideas for a large retro open plan living room in Santa Barbara with beige walls, medium hardwood flooring, a hanging fireplace, a metal fireplace surround, a wall mounted tv and brown floors.

Living Room view from Kitchen.
photo: Jim Gempeler, GMK architecture inc.
Photo of a contemporary open plan living room in Denver with orange walls, medium hardwood flooring, a two-sided fireplace and a wall mounted tv.
Photo of a contemporary open plan living room in Denver with orange walls, medium hardwood flooring, a two-sided fireplace and a wall mounted tv.

Guest cottage great room.
Photography by Lucas Henning.
Small country open plan living room in Seattle with beige walls, medium hardwood flooring, a wood burning stove, a tiled fireplace surround, a built-in media unit and brown floors.
Small country open plan living room in Seattle with beige walls, medium hardwood flooring, a wood burning stove, a tiled fireplace surround, a built-in media unit and brown floors.
Living Space Ideas and Designs
1



