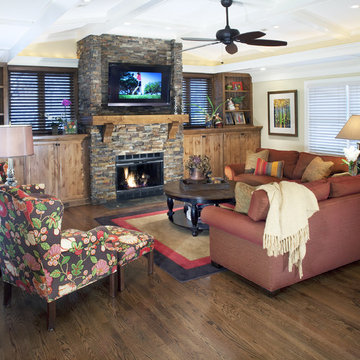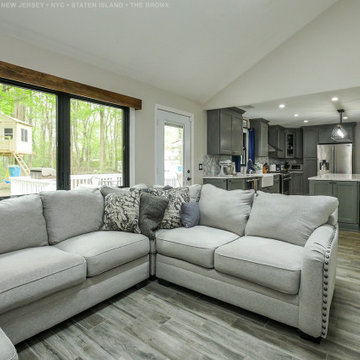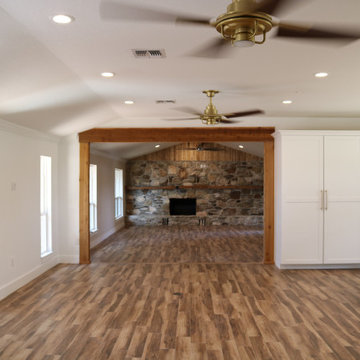Living Space with a Brick Fireplace Surround and a Stone Fireplace Surround Ideas and Designs
Refine by:
Budget
Sort by:Popular Today
61 - 80 of 166,080 photos
Item 1 of 3

Victoria Achtymichuk Photography
Inspiration for a large traditional games room in Vancouver with a stone fireplace surround, grey walls, medium hardwood flooring, a ribbon fireplace and a wall mounted tv.
Inspiration for a large traditional games room in Vancouver with a stone fireplace surround, grey walls, medium hardwood flooring, a ribbon fireplace and a wall mounted tv.

Woodvalley Residence
Fireplace | Dry stacked gray blue limestone w/ cast concrete hearth
Floor | White Oak Flat Sawn, with a white finish that was sanded off called natural its a 7% gloss. Total was 4 layers. white finish, sanded, refinished. Installed and supplies around $20/sq.ft. The intention was to finish like natural driftwood with no gloss. You can contact the Builder Procon Projects for more detailed information.
http://proconprojects.com/
2011 © GAILE GUEVARA | PHOTOGRAPHY™ All rights reserved.
:: DESIGN TEAM ::
Interior Designer: Gaile Guevara
Interior Design Team: Layers & Layers
Renovation & House Extension by Procon Projects Limited
Architecture & Design by Mason Kent Design
Landscaping provided by Arcon Water Designs
Finishes
The flooring was engineered 7"W wide plankl, white oak, site finished in both a white & gray wash

Traditional living room in Omaha with a stone fireplace surround and feature lighting.

Builder: Michels Homes
Cabinetry Design: Megan Dent
Interior Design: Jami Ludens, Studio M Interiors
Photography: Landmark Photography
Large rustic games room in Minneapolis with carpet, a corner fireplace and a stone fireplace surround.
Large rustic games room in Minneapolis with carpet, a corner fireplace and a stone fireplace surround.

This Minnesota Artisan Tour showcase home features three exceptional natural stone fireplaces. A custom blend of ORIJIN STONE's Alder™ Split Face Limestone is paired with custom Indiana Limestone for the oversized hearths. Minnetrista, MN residence.
MASONRY: SJB Masonry + Concrete
BUILDER: Denali Custom Homes, Inc.
PHOTOGRAPHY: Landmark Photography

This warm and rustic home, set in the spacious Lakeview neighborhood, features incredible reclaimed wood accents from the vaulted ceiling beams connecting the great room and dining room to the wood mantel and other accents throughout.

Photo Credits: Anna Stathaki
Medium sized classic living room in London with green walls, medium hardwood flooring, a standard fireplace, a stone fireplace surround and brown floors.
Medium sized classic living room in London with green walls, medium hardwood flooring, a standard fireplace, a stone fireplace surround and brown floors.

Gorgeous open family room with large new black double casement window combination we installed. These stylish black new windows look great in this bright family room with vaulted ceilings and grey wood-look ceramic floors. Find out more about replacing your windows with Renewal by Andersen New Jersey, New York City, The Bronx and Staten Island.

Design ideas for a large farmhouse open plan games room in Other with white walls, light hardwood flooring, a ribbon fireplace, a stone fireplace surround, a wall mounted tv and a vaulted ceiling.

traditional home seeking a transitional update
Inspiration for a medium sized classic formal enclosed living room in Dallas with beige walls, medium hardwood flooring, a standard fireplace, a stone fireplace surround, no tv and brown floors.
Inspiration for a medium sized classic formal enclosed living room in Dallas with beige walls, medium hardwood flooring, a standard fireplace, a stone fireplace surround, no tv and brown floors.

We took advantage of the double volume ceiling height in the living room and added millwork to the stone fireplace, a reclaimed wood beam and a gorgeous, chandelier. The sliding doors lead out to the sundeck and the lake beyond. TV's mounted above fireplaces tend to be a little high for comfortable viewing from the sofa, so this tv is mounted on a pull down bracket for use when the fireplace is not turned on. Floating white oak shelves replaced upper cabinets above the bar area.

Small classic open plan living room in Indianapolis with white walls, medium hardwood flooring, a standard fireplace, a stone fireplace surround, brown floors and tongue and groove walls.

This walnut screen wall seperates the guest wing from the public areas of the house. Adds a lot of personality without being distracting or busy.
This is an example of an expansive retro open plan living room in Portland with white walls, medium hardwood flooring, a standard fireplace, a brick fireplace surround, a wall mounted tv, a vaulted ceiling and wood walls.
This is an example of an expansive retro open plan living room in Portland with white walls, medium hardwood flooring, a standard fireplace, a brick fireplace surround, a wall mounted tv, a vaulted ceiling and wood walls.

Bright and airy cottage living room with white washed brick and natural wood beam mantle.
Photo of a small beach style open plan living room in Orange County with white walls, light hardwood flooring, a standard fireplace, a brick fireplace surround, no tv and a vaulted ceiling.
Photo of a small beach style open plan living room in Orange County with white walls, light hardwood flooring, a standard fireplace, a brick fireplace surround, no tv and a vaulted ceiling.

This view is from the large kitchen into the Great Room. We turned five, separate rooms into one large space that flows.
Design ideas for a large farmhouse open plan games room in Austin with a game room, multi-coloured walls, ceramic flooring, a wood burning stove, a stone fireplace surround, no tv, brown floors and a vaulted ceiling.
Design ideas for a large farmhouse open plan games room in Austin with a game room, multi-coloured walls, ceramic flooring, a wood burning stove, a stone fireplace surround, no tv, brown floors and a vaulted ceiling.

"Ajouter sa touche personnelle à un achat refait à neuf
Notre cliente a acheté ce charmant appartement dans le centre de Paris. Ce dernier avait déjà été refait à neuf. Néanmoins, elle souhaitait le rendre plus à son goût en retravaillant le salon, la chambre et la salle de bain.
Pour le salon, nous avons repeint les murs en bleu donnant ainsi à la fois une dynamique et une profondeur à la pièce. Une ancien alcôve a été transformée en une bibliothèque sur-mesure en MDF. Élégante et fonctionnelle, elle met en valeur la cheminée d’époque qui se trouve à ses côtés.
La salle de bain a été repensée pour être plus éclairée et féminine. Les carreaux blancs ou aux couleurs claires contrastent avec les murs bleus et le meuble vert en MDF sur-mesure.
La chambre s’incarne désormais à travers la douceur des murs off-white où vient s’entremêler une harmonieuse jungle urbaine avec ce papier peint Nobilis. "

Open concept family room with wood burning fireplace and access to screened porch, kitchen, or foyer.
Large traditional open plan games room in DC Metro with grey walls, medium hardwood flooring, a standard fireplace, a stone fireplace surround, a wall mounted tv and a coffered ceiling.
Large traditional open plan games room in DC Metro with grey walls, medium hardwood flooring, a standard fireplace, a stone fireplace surround, a wall mounted tv and a coffered ceiling.

The homeowners wanted to open up their living and kitchen area to create a more open plan. We relocated doors and tore open a wall to make that happen. New cabinetry and floors where installed and the ceiling and fireplace where painted. This home now functions the way it should for this young family!

We refaced the old plain brick with a German Smear treatment and replace an old wood stove with a new one.
Inspiration for a medium sized farmhouse enclosed living room in New York with a reading nook, beige walls, light hardwood flooring, a wood burning stove, a brick fireplace surround, a built-in media unit, brown floors and a timber clad ceiling.
Inspiration for a medium sized farmhouse enclosed living room in New York with a reading nook, beige walls, light hardwood flooring, a wood burning stove, a brick fireplace surround, a built-in media unit, brown floors and a timber clad ceiling.

Family Room with fireplace, built-in TV, and white cabinetry
Large classic games room in Chicago with white walls, dark hardwood flooring, a standard fireplace, a stone fireplace surround and a wall mounted tv.
Large classic games room in Chicago with white walls, dark hardwood flooring, a standard fireplace, a stone fireplace surround and a wall mounted tv.
Living Space with a Brick Fireplace Surround and a Stone Fireplace Surround Ideas and Designs
4



