Living Space with a Corner TV and a Chimney Breast Ideas and Designs
Refine by:
Budget
Sort by:Popular Today
1 - 20 of 57 photos
Item 1 of 3
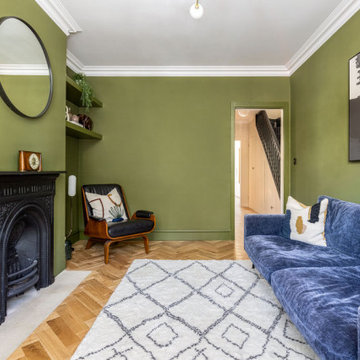
This small Victorian living room has been transformed into a modern olive-green oasis!
This is an example of a medium sized traditional formal enclosed living room in Hampshire with green walls, medium hardwood flooring, a standard fireplace, a metal fireplace surround, a corner tv, beige floors and a chimney breast.
This is an example of a medium sized traditional formal enclosed living room in Hampshire with green walls, medium hardwood flooring, a standard fireplace, a metal fireplace surround, a corner tv, beige floors and a chimney breast.

Inspiration for a large contemporary living room in London with a music area, a standard fireplace, a stone fireplace surround, a corner tv, green walls, medium hardwood flooring, brown floors and a chimney breast.
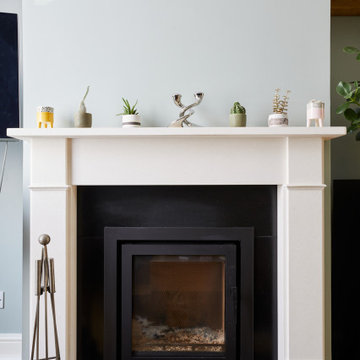
Design ideas for a medium sized contemporary grey and white enclosed living room in London with blue walls, medium hardwood flooring, a standard fireplace, a plastered fireplace surround, a corner tv, brown floors and a chimney breast.
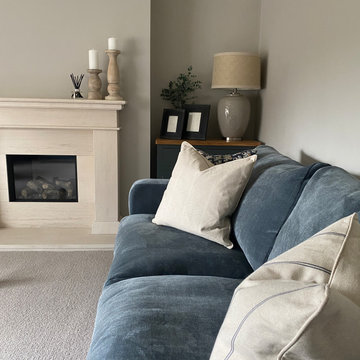
A cosy, calm and tranquil Living Room designed within a family home in the heart of Horsforth, Leeds.
Design ideas for a medium sized contemporary formal enclosed living room in Other with beige walls, carpet, a standard fireplace, a stone fireplace surround, a corner tv, beige floors and a chimney breast.
Design ideas for a medium sized contemporary formal enclosed living room in Other with beige walls, carpet, a standard fireplace, a stone fireplace surround, a corner tv, beige floors and a chimney breast.
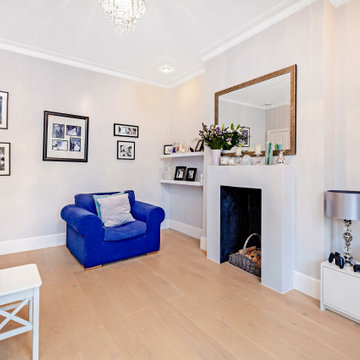
Beautiful living room with blue details.
This is an example of a large classic enclosed living room in London with beige walls, laminate floors, a standard fireplace, a plastered fireplace surround, a corner tv, brown floors and a chimney breast.
This is an example of a large classic enclosed living room in London with beige walls, laminate floors, a standard fireplace, a plastered fireplace surround, a corner tv, brown floors and a chimney breast.

A coastal Scandinavian renovation project, combining a Victorian seaside cottage with Scandi design. We wanted to create a modern, open-plan living space but at the same time, preserve the traditional elements of the house that gave it it's character.
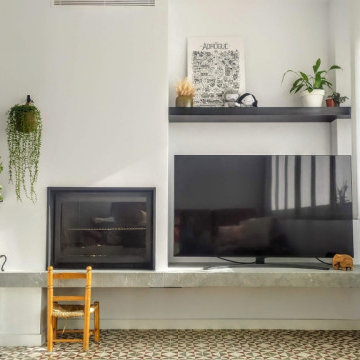
Salón-comedor con suelo de parquet y separación de la cocina con mampara de vidrio para la continuidad visual del espacio y el paso de la luz. La barra de la cocina para el desayuno queda integrada en el mismo salón dandole un toque rústico-industrial y añadiendo texturas en el diseño del espacio.
Para la zona del comedor se eligieron muebles blancos neutros con cojines en color negro y caminos en tonos rosados en conjunto con el sofa y el cuadro del paisaje argentino (fotografía de @fgirado).
Se incorporó un espejo de suelo de techo que refleja el exterior, de esta manera, los comensales que dan la espalda a la ventana no miran una pared en blanco si no que tienen la posibilidad de ver el verde del exterior también , a la vez de agrandar el espacio y potenciar la luminosidad.
La zona del salón posee un sofa eléctrico en un tono rosa apagado, mesas de centro diseñadas a medida en melamina tipo madera color negro, alfombra en color claro y super suave, y una chimenea con encimera de mármol envejecido.
La zona de la chimenea posee un pavimento de mosaico hidraúlico original.
El estante tanto de la cocina, como el estante sobre la tv y las mesas de centro son del mismo material para crear unidad entre las piezas que componen el espacio.
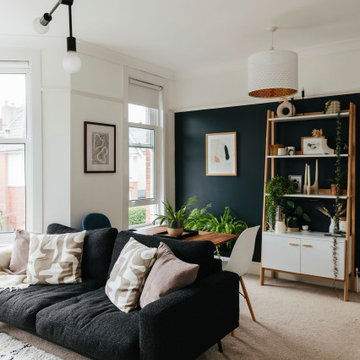
This stunning open-plan, living dinner has been transformed by our designer Zarah, from a plain beige space into a cosy monochrome modern oasis!
Large classic formal open plan living room in London with white walls, carpet, a standard fireplace, a tiled fireplace surround, a corner tv, beige floors and a chimney breast.
Large classic formal open plan living room in London with white walls, carpet, a standard fireplace, a tiled fireplace surround, a corner tv, beige floors and a chimney breast.
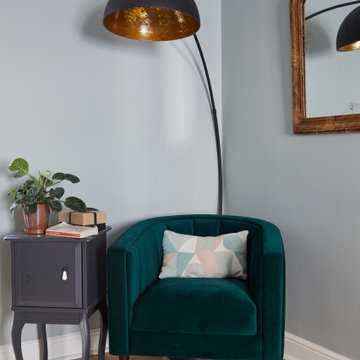
This is an example of a medium sized contemporary grey and white enclosed living room in London with blue walls, medium hardwood flooring, a standard fireplace, a plastered fireplace surround, a corner tv, brown floors and a chimney breast.
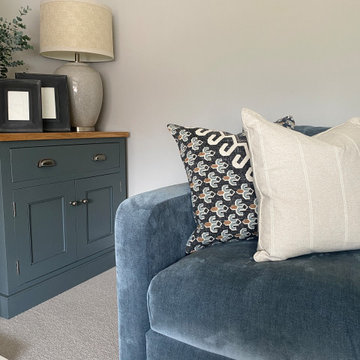
A cosy, calm and tranquil Living Room designed within a family home in the heart of Horsforth, Leeds.
Design ideas for a medium sized contemporary formal enclosed living room in Other with beige walls, carpet, a standard fireplace, a stone fireplace surround, a corner tv, beige floors and a chimney breast.
Design ideas for a medium sized contemporary formal enclosed living room in Other with beige walls, carpet, a standard fireplace, a stone fireplace surround, a corner tv, beige floors and a chimney breast.
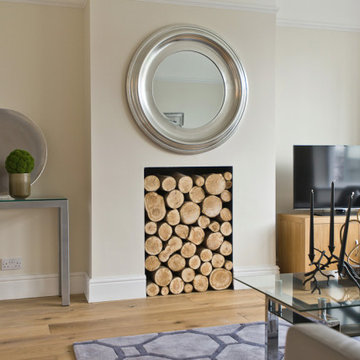
Design ideas for a medium sized modern grey and white living room in London with grey walls, medium hardwood flooring, no fireplace, a corner tv and a chimney breast.

This 1990s brick home had decent square footage and a massive front yard, but no way to enjoy it. Each room needed an update, so the entire house was renovated and remodeled, and an addition was put on over the existing garage to create a symmetrical front. The old brown brick was painted a distressed white.
The 500sf 2nd floor addition includes 2 new bedrooms for their teen children, and the 12'x30' front porch lanai with standing seam metal roof is a nod to the homeowners' love for the Islands. Each room is beautifully appointed with large windows, wood floors, white walls, white bead board ceilings, glass doors and knobs, and interior wood details reminiscent of Hawaiian plantation architecture.
The kitchen was remodeled to increase width and flow, and a new laundry / mudroom was added in the back of the existing garage. The master bath was completely remodeled. Every room is filled with books, and shelves, many made by the homeowner.
Project photography by Kmiecik Imagery.
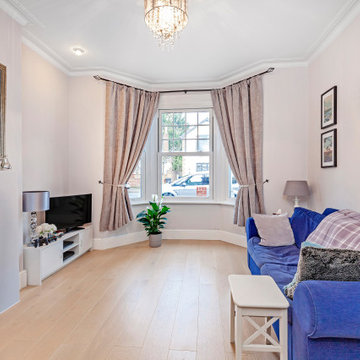
Beautiful living room with blue details.
Large traditional enclosed living room in London with beige walls, laminate floors, a standard fireplace, a plastered fireplace surround, a corner tv, brown floors and a chimney breast.
Large traditional enclosed living room in London with beige walls, laminate floors, a standard fireplace, a plastered fireplace surround, a corner tv, brown floors and a chimney breast.
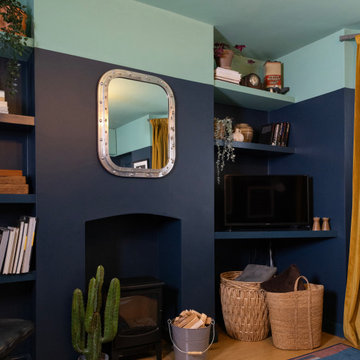
Eva contacted me a while ago with a burning idea in her mind, perfect for a spring project to get stuck into. She’d decided it was high time for her basement living room to realise its full potential, as for too long, it has floundered as little more than functional space in which to watch TV. Like so many living spaces, it had become somewhere taken for granted, devoid of life, character and all the energy and great features that interior design can reveal.
1. IDEA: Interior Design for Energising Atmosphere in a home renovation
Right from the first consultation and all the way through to the final reveal, I was keen to make sure that every detail, every selected artwork, every use of colour and every accessory was meticulously chosen with one factor in mind: this space deserved to reflect Eva’s outgoing personality and creative lifestyle. Now complete, I’m as delighted with the result as she is. The transformation of what was an uninspiring basement living space into an elegant, vibrant room that was not only a functional environment in which to spend time, but a beautiful one capable of elevating everyday living.
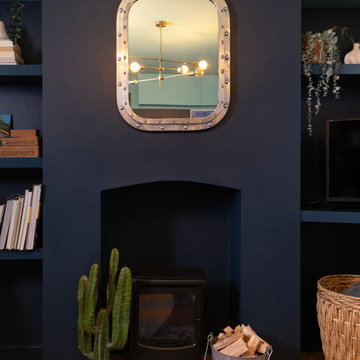
Eva contacted me a while ago with a burning idea in her mind, perfect for a spring project to get stuck into. She’d decided it was high time for her basement living room to realise its full potential, as for too long, it has floundered as little more than functional space in which to watch TV. Like so many living spaces, it had become somewhere taken for granted, devoid of life, character and all the energy and great features that interior design can reveal.
1. IDEA: Interior Design for Energising Atmosphere in a home renovation
Right from the first consultation and all the way through to the final reveal, I was keen to make sure that every detail, every selected artwork, every use of colour and every accessory was meticulously chosen with one factor in mind: this space deserved to reflect Eva’s outgoing personality and creative lifestyle. Now complete, I’m as delighted with the result as she is. The transformation of what was an uninspiring basement living space into an elegant, vibrant room that was not only a functional environment in which to spend time, but a beautiful one capable of elevating everyday living.
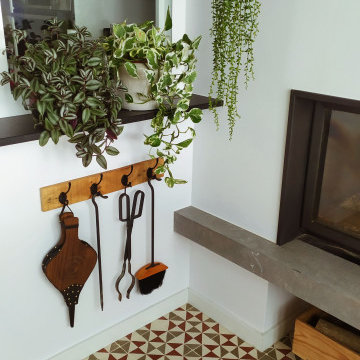
Salón-comedor con suelo de parquet y separación de la cocina con mampara de vidrio para la continuidad visual del espacio y el paso de la luz. La barra de la cocina para el desayuno queda integrada en el mismo salón dandole un toque rústico-industrial y añadiendo texturas en el diseño del espacio.
Para la zona del comedor se eligieron muebles blancos neutros con cojines en color negro y caminos en tonos rosados en conjunto con el sofa y el cuadro del paisaje argentino (fotografía de @fgirado).
Se incorporó un espejo de suelo de techo que refleja el exterior, de esta manera, los comensales que dan la espalda a la ventana no miran una pared en blanco si no que tienen la posibilidad de ver el verde del exterior también , a la vez de agrandar el espacio y potenciar la luminosidad.
La zona del salón posee un sofa eléctrico en un tono rosa apagado, mesas de centro diseñadas a medida en melamina tipo madera color negro, alfombra en color claro y super suave, y una chimenea con encimera de mármol envejecido.
La zona de la chimenea posee un pavimento de mosaico hidraúlico original.
El estante tanto de la cocina, como el estante sobre la tv y las mesas de centro son del mismo material para crear unidad entre las piezas que componen el espacio.
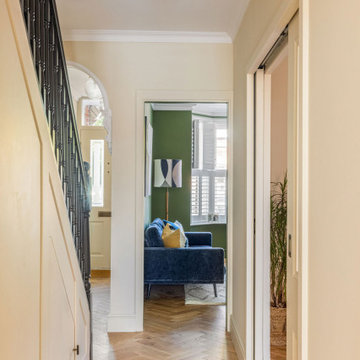
This small Victorian living room has been transformed into a modern olive-green oasis!
Photo of a medium sized classic formal enclosed living room in Hampshire with green walls, medium hardwood flooring, a standard fireplace, a metal fireplace surround, a corner tv, beige floors and a chimney breast.
Photo of a medium sized classic formal enclosed living room in Hampshire with green walls, medium hardwood flooring, a standard fireplace, a metal fireplace surround, a corner tv, beige floors and a chimney breast.
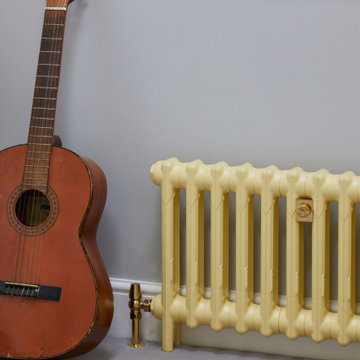
Inspiration for a medium sized contemporary grey and white enclosed living room in London with blue walls, medium hardwood flooring, a standard fireplace, a plastered fireplace surround, a corner tv, brown floors and a chimney breast.
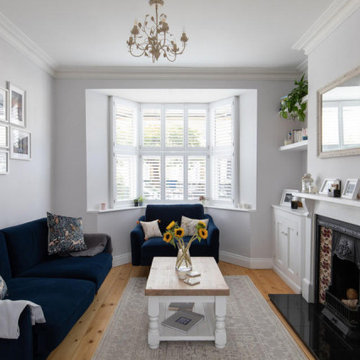
Captivating Contemporary Living Room:
Experience the allure of a contemporary living room that seamlessly fuses modern aesthetics with comfort. A chic blue sofa set becomes the focal point, offering both style and relaxation. Paired with a wooden coffee table, the space exudes an inviting blend of textures.
White wooden shutters introduce a touch of elegance, allowing natural light to dance across the room. Picture shelves display cherished memories, adding a personal touch to the ambience.
The black granite fireplace stone slab commands attention, anchoring the space with its bold presence. A meticulously tiled surround complements the room's palette, marrying sophistication with the cosy feel of a hearth.
In this living room, modern design elements harmonize with comfort, creating an environment where relaxation and contemporary style harmoniously coexist.
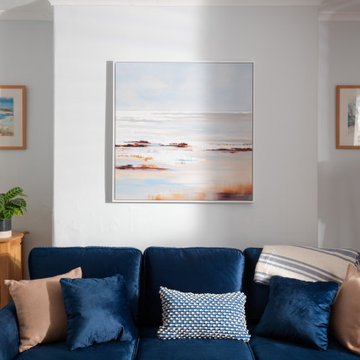
Interior styling without incurring a huge spend and on a limited time frame; working from a holiday home audit for Fixer Management on how to improve profitability and occupancy at this two bedroom holiday let. Warren French dramatically improved the look and finish of this Victorian cottage by renewing all soft furnishings and installing artwork and accessories.
With the property now showing multiple bookings since its update in 2022, this is an example of how important the interior design is of a holiday home.
Living Space with a Corner TV and a Chimney Breast Ideas and Designs
1



