Living Space with a Ribbon Fireplace and a Chimney Breast Ideas and Designs
Refine by:
Budget
Sort by:Popular Today
1 - 20 of 79 photos
Item 1 of 3
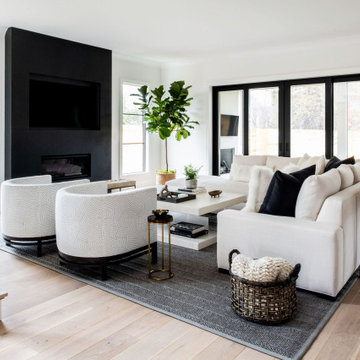
Contemporary living room in DC Metro with white walls, light hardwood flooring, a ribbon fireplace, a wall mounted tv, beige floors and a chimney breast.
Inspiration for a medium sized contemporary open plan living room in Hertfordshire with black walls, porcelain flooring, a ribbon fireplace, a metal fireplace surround, white floors, a built-in media unit and a chimney breast.

Inspiration for a large traditional open plan games room in Chicago with medium hardwood flooring, a ribbon fireplace, a stacked stone fireplace surround, a wall mounted tv, grey floors, a vaulted ceiling, brown walls and a chimney breast.

Medium sized beach style open plan games room in Dorset with white walls, light hardwood flooring, a ribbon fireplace, a freestanding tv, grey floors and a chimney breast.

For a family of four this design provides a place for everyone to sit or curl up and relax. The stately fireplace grounds the space and provides a solid focal point. Natural elements through the use of small side tables and Navajo inspired prints help this space to feel warm and inviting. A true atmosphere of warmth and timelessness.
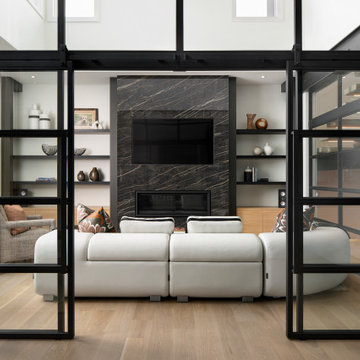
Photo of a contemporary enclosed games room in Calgary with white walls, light hardwood flooring, a ribbon fireplace, a wall mounted tv, beige floors and a chimney breast.

Large nautical open plan games room in Sydney with white walls, medium hardwood flooring, a wall mounted tv, a timber clad ceiling, a ribbon fireplace and a chimney breast.

Custom Home in Dallas (Midway Hollow), Dallas
Inspiration for a large classic open plan games room in Dallas with a tiled fireplace surround, brown floors, exposed beams, white walls, dark hardwood flooring, a ribbon fireplace and a chimney breast.
Inspiration for a large classic open plan games room in Dallas with a tiled fireplace surround, brown floors, exposed beams, white walls, dark hardwood flooring, a ribbon fireplace and a chimney breast.
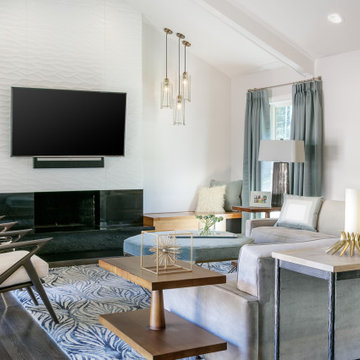
Inspiration for a large midcentury open plan games room in Kansas City with white walls, dark hardwood flooring, a ribbon fireplace, a tiled fireplace surround, a wall mounted tv, brown floors, a vaulted ceiling and a chimney breast.
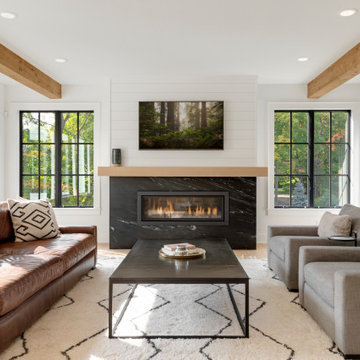
This is an example of a medium sized farmhouse open plan games room in Minneapolis with white walls, medium hardwood flooring, a ribbon fireplace, a wall mounted tv, brown floors and a chimney breast.

Our west 8th Condo was all about making the closed condo into an open concept living space that takes advantage of the amazing daylight the unit enjoys. We brought in European touches through the herringbone floor, detailed finishing carpentry, and beautiful hardware on the doors and cabinets. Every square inch in this kitchen was utilized to maximize the storage for the homeowner.

Stacking doors roll entirely away, blending the open floor plan with outdoor living areas // Image : John Granen Photography, Inc.
Contemporary open plan games room in Seattle with black walls, a ribbon fireplace, a metal fireplace surround, a built-in media unit, a wood ceiling and a chimney breast.
Contemporary open plan games room in Seattle with black walls, a ribbon fireplace, a metal fireplace surround, a built-in media unit, a wood ceiling and a chimney breast.

Inspiration for a large contemporary open plan games room in Phoenix with a home bar, white walls, medium hardwood flooring, a ribbon fireplace, a stacked stone fireplace surround, a wall mounted tv, brown floors, a drop ceiling and a chimney breast.
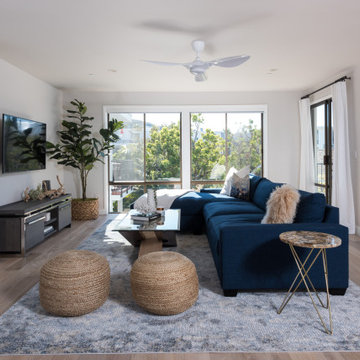
Inspiration for a medium sized coastal open plan games room in San Diego with a wall mounted tv, brown floors, grey walls, medium hardwood flooring, a ribbon fireplace and a chimney breast.
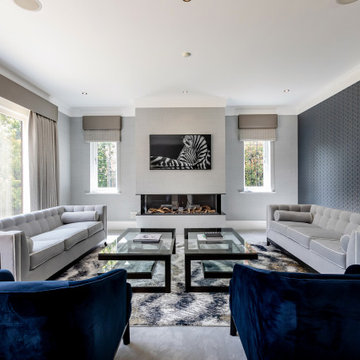
Inspiration for a contemporary living room in Berkshire with grey walls, a ribbon fireplace, a wall mounted tv and a chimney breast.

We designed this modern family home from scratch with pattern, texture and organic materials and then layered in custom rugs, custom-designed furniture, custom artwork and pieces that pack a punch.

This artistic and design-forward family approached us at the beginning of the pandemic with a design prompt to blend their love of midcentury modern design with their Caribbean roots. With her parents originating from Trinidad & Tobago and his parents from Jamaica, they wanted their home to be an authentic representation of their heritage, with a midcentury modern twist. We found inspiration from a colorful Trinidad & Tobago tourism poster that they already owned and carried the tropical colors throughout the house — rich blues in the main bathroom, deep greens and oranges in the powder bathroom, mustard yellow in the dining room and guest bathroom, and sage green in the kitchen. This project was featured on Dwell in January 2022.
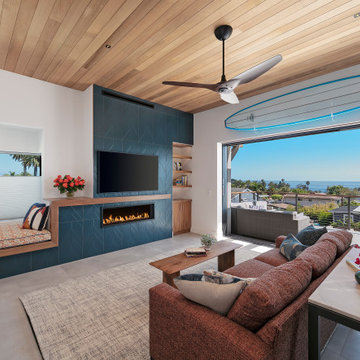
The original house was demolished to make way for a two-story house on the sloping lot, with an accessory dwelling unit below. The upper level of the house, at street level, has three bedrooms, a kitchen and living room. The “great room” opens onto an ocean-view deck through two large pocket doors. The master bedroom can look through the living room to the same view. The owners, acting as their own interior designers, incorporated lots of color with wallpaper accent walls in each bedroom, and brilliant tiles in the bathrooms, kitchen, and at the fireplace.
Architect: Thompson Naylor Architects
Photographs: Jim Bartsch Photographer

We’ve carefully crafted every inch of this home to bring you something never before seen in this area! Modern front sidewalk and landscape design leads to the architectural stone and cedar front elevation, featuring a contemporary exterior light package, black commercial 9’ window package and 8 foot Art Deco, mahogany door. Additional features found throughout include a two-story foyer that showcases the horizontal metal railings of the oak staircase, powder room with a floating sink and wall-mounted gold faucet and great room with a 10’ ceiling, modern, linear fireplace and 18’ floating hearth, kitchen with extra-thick, double quartz island, full-overlay cabinets with 4 upper horizontal glass-front cabinets, premium Electrolux appliances with convection microwave and 6-burner gas range, a beverage center with floating upper shelves and wine fridge, first-floor owner’s suite with washer/dryer hookup, en-suite with glass, luxury shower, rain can and body sprays, LED back lit mirrors, transom windows, 16’ x 18’ loft, 2nd floor laundry, tankless water heater and uber-modern chandeliers and decorative lighting. Rear yard is fenced and has a storage shed.
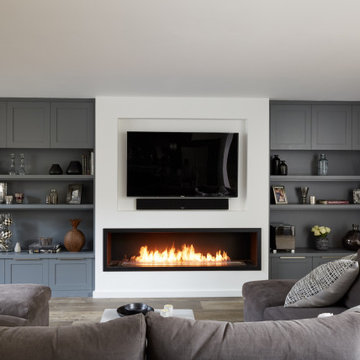
As the seasons turn we naturally spend more time in doors. The chill-out, live-in kitchen is perfectly possible, even without going full-on cosy cottage if that’s not your style. Think open but warm, stylish but soft where needed, with plenty of seating, lots of light... and chuck in a range cooker and/or a fireplace of some kind when you can!
Living Space with a Ribbon Fireplace and a Chimney Breast Ideas and Designs
1



