Living Space with a Timber Clad Ceiling and a Chimney Breast Ideas and Designs
Sort by:Popular Today
1 - 17 of 17 photos

Inspiration for a medium sized retro open plan games room in Austin with a reading nook, white walls, cork flooring, a standard fireplace, a brick fireplace surround, no tv, brown floors, a timber clad ceiling and a chimney breast.

Large nautical open plan games room in Sydney with white walls, medium hardwood flooring, a wall mounted tv, a timber clad ceiling, a ribbon fireplace and a chimney breast.

Design ideas for a nautical enclosed games room in Minneapolis with a reading nook, blue walls, dark hardwood flooring, a standard fireplace, a tiled fireplace surround, exposed beams, a timber clad ceiling and a chimney breast.
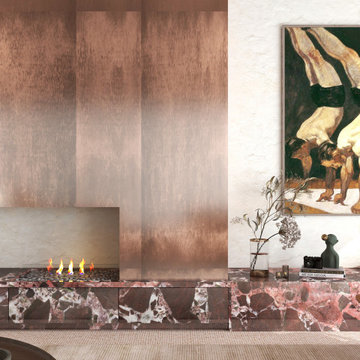
This Hampstead detached house was built specifically with a young professional in mind. We captured a classic 70s feel in our design, which makes the home a great place for entertaining. The main living area is large open space with an impressive fireplace that sits on a low board of Rosso Levanto marble and has been clad in oxidized copper. We've used the same copper to clad the kitchen cabinet doors, bringing out the texture of the Calacatta viola marble worktop and backsplash. Finally, iconic pieces of furniture by major designers help elevate this unique space, giving it an added touch of glamour.

A colorful, yet calming family room. The vaulted ceiling has painted beams and shiplap.
This is an example of a traditional living room in Other with grey walls, a standard fireplace, a tiled fireplace surround, exposed beams, a timber clad ceiling, a vaulted ceiling and a chimney breast.
This is an example of a traditional living room in Other with grey walls, a standard fireplace, a tiled fireplace surround, exposed beams, a timber clad ceiling, a vaulted ceiling and a chimney breast.
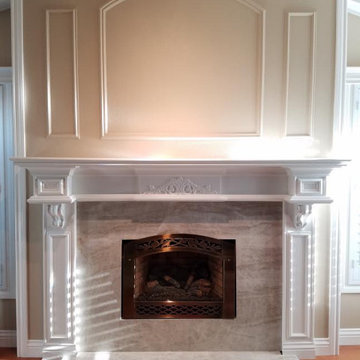
This is an example of a large classic formal enclosed living room in Sacramento with beige walls, medium hardwood flooring, a standard fireplace, a stone fireplace surround, no tv, brown floors, a timber clad ceiling, wainscoting and a chimney breast.
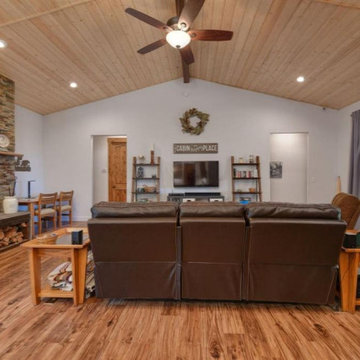
Design ideas for a large classic formal open plan living room in Sacramento with white walls, light hardwood flooring, a standard fireplace, a stacked stone fireplace surround, a wall mounted tv, brown floors, a timber clad ceiling and a chimney breast.
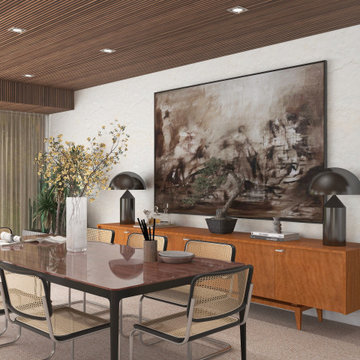
This Hampstead detached house was built specifically with a young professional in mind. We captured a classic 70s feel in our design, which makes the home a great place for entertaining. The main living area is large open space with an impressive fireplace that sits on a low board of Rosso Levanto marble and has been clad in oxidized copper. We've used the same copper to clad the kitchen cabinet doors, bringing out the texture of the Calacatta viola marble worktop and backsplash. Finally, iconic pieces of furniture by major designers help elevate this unique space, giving it an added touch of glamour.
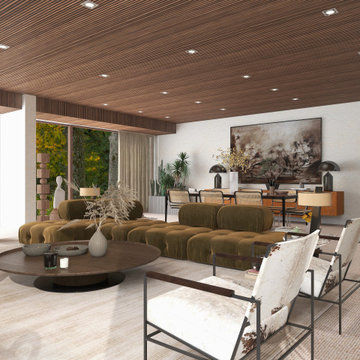
This Hampstead detached house was built specifically with a young professional in mind. We captured a classic 70s feel in our design, which makes the home a great place for entertaining. The main living area is large open space with an impressive fireplace that sits on a low board of Rosso Levanto marble and has been clad in oxidized copper. We've used the same copper to clad the kitchen cabinet doors, bringing out the texture of the Calacatta viola marble worktop and backsplash. Finally, iconic pieces of furniture by major designers help elevate this unique space, giving it an added touch of glamour.
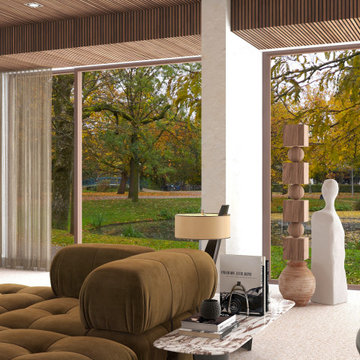
This Hampstead detached house was built specifically with a young professional in mind. We captured a classic 70s feel in our design, which makes the home a great place for entertaining. The main living area is large open space with an impressive fireplace that sits on a low board of Rosso Levanto marble and has been clad in oxidized copper. We've used the same copper to clad the kitchen cabinet doors, bringing out the texture of the Calacatta viola marble worktop and backsplash. Finally, iconic pieces of furniture by major designers help elevate this unique space, giving it an added touch of glamour.
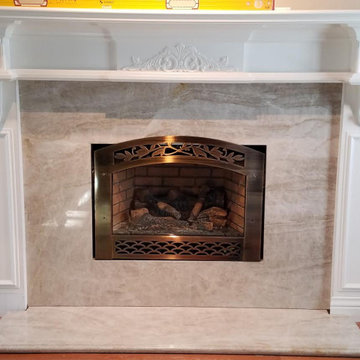
Large traditional formal enclosed living room in Sacramento with beige walls, medium hardwood flooring, a standard fireplace, a stone fireplace surround, no tv, brown floors, a timber clad ceiling, wainscoting and a chimney breast.
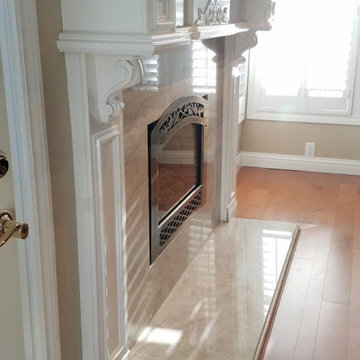
Design ideas for a large classic formal enclosed living room in Sacramento with beige walls, medium hardwood flooring, a standard fireplace, a stone fireplace surround, no tv, brown floors, a timber clad ceiling, wainscoting and a chimney breast.
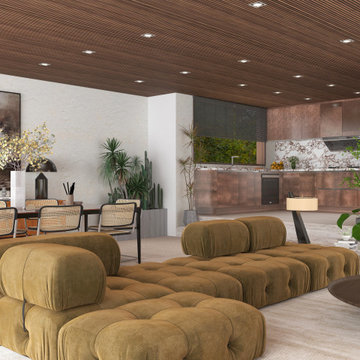
This Hampstead detached house was built specifically with a young professional in mind. We captured a classic 70s feel in our design, which makes the home a great place for entertaining. The main living area is large open space with an impressive fireplace that sits on a low board of Rosso Levanto marble and has been clad in oxidized copper. We've used the same copper to clad the kitchen cabinet doors, bringing out the texture of the Calacatta viola marble worktop and backsplash. Finally, iconic pieces of furniture by major designers help elevate this unique space, giving it an added touch of glamour.
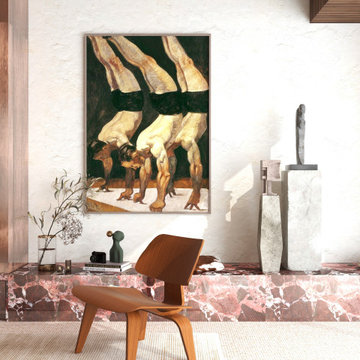
This Hampstead detached house was built specifically with a young professional in mind. We captured a classic 70s feel in our design, which makes the home a great place for entertaining. The main living area is large open space with an impressive fireplace that sits on a low board of Rosso Levanto marble and has been clad in oxidized copper. We've used the same copper to clad the kitchen cabinet doors, bringing out the texture of the Calacatta viola marble worktop and backsplash. Finally, iconic pieces of furniture by major designers help elevate this unique space, giving it an added touch of glamour.
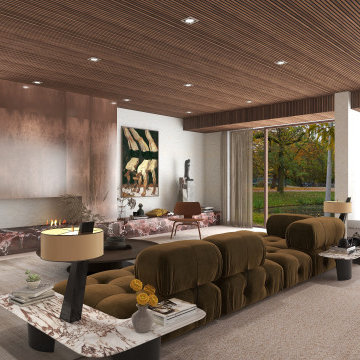
This Hampstead detached house was built specifically with a young professional in mind. We captured a classic 70s feel in our design, which makes the home a great place for entertaining. The main living area is large open space with an impressive fireplace that sits on a low board of Rosso Levanto marble and has been clad in oxidized copper. We've used the same copper to clad the kitchen cabinet doors, bringing out the texture of the Calacatta viola marble worktop and backsplash. Finally, iconic pieces of furniture by major designers help elevate this unique space, giving it an added touch of glamour.
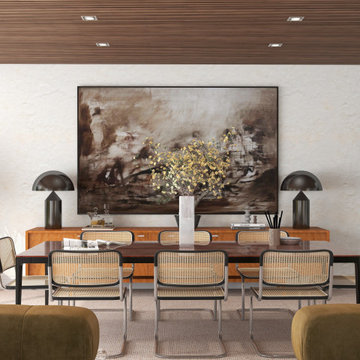
This Hampstead detached house was built specifically with a young professional in mind. We captured a classic 70s feel in our design, which makes the home a great place for entertaining. The main living area is large open space with an impressive fireplace that sits on a low board of Rosso Levanto marble and has been clad in oxidized copper. We've used the same copper to clad the kitchen cabinet doors, bringing out the texture of the Calacatta viola marble worktop and backsplash. Finally, iconic pieces of furniture by major designers help elevate this unique space, giving it an added touch of glamour.
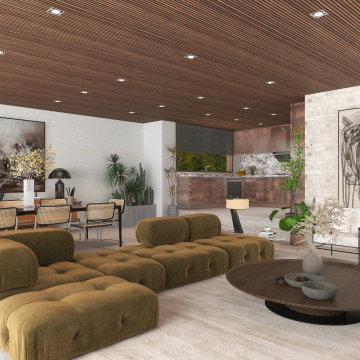
This Hampstead detached house was built specifically with a young professional in mind. We captured a classic 70s feel in our design, which makes the home a great place for entertaining. The main living area is large open space with an impressive fireplace that sits on a low board of Rosso Levanto marble and has been clad in oxidized copper. We've used the same copper to clad the kitchen cabinet doors, bringing out the texture of the Calacatta viola marble worktop and backsplash. Finally, iconic pieces of furniture by major designers help elevate this unique space, giving it an added touch of glamour.
Living Space with a Timber Clad Ceiling and a Chimney Breast Ideas and Designs
1