Living Space with a Two-sided Fireplace and a Chimney Breast Ideas and Designs
Refine by:
Budget
Sort by:Popular Today
1 - 9 of 9 photos
Item 1 of 3
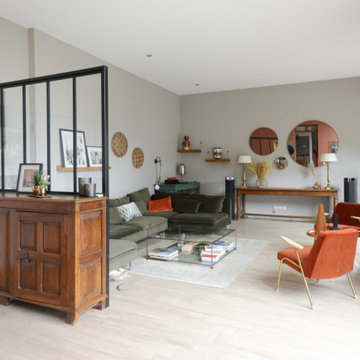
Inspiration for a contemporary games room in Lyon with grey walls, a two-sided fireplace, a brick fireplace surround, no tv and a chimney breast.
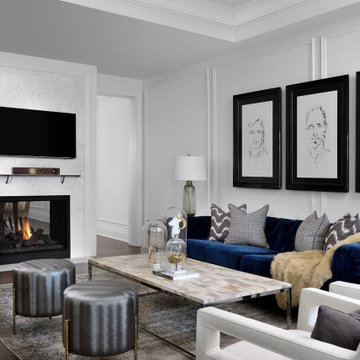
Large traditional open plan living room in Toronto with white walls, dark hardwood flooring, a two-sided fireplace, a stone fireplace surround, a wall mounted tv, brown floors, a coffered ceiling, panelled walls and a chimney breast.
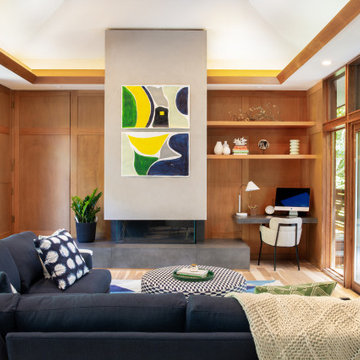
Concrete Hearth, Hickory Flooring, Pella Windows & Doors
This is an example of a midcentury games room in San Francisco with light hardwood flooring, a two-sided fireplace, a concrete fireplace surround, a vaulted ceiling, panelled walls and a chimney breast.
This is an example of a midcentury games room in San Francisco with light hardwood flooring, a two-sided fireplace, a concrete fireplace surround, a vaulted ceiling, panelled walls and a chimney breast.
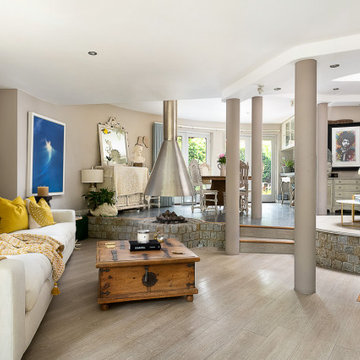
Inspiration for a large modern open plan living room in Oxfordshire with brown walls, a two-sided fireplace, a stone fireplace surround and a chimney breast.

Located less than a quarter of a mile from the iconic Widemouth Bay in North Cornwall, this innovative development of five detached dwellings is sympathetic to the local landscape character, whilst providing sustainable and healthy spaces to inhabit.
As a collection of unique custom-built properties, the success of the scheme depended on the quality of both design and construction, utilising a palette of colours and textures that addressed the local vernacular and proximity to the Atlantic Ocean.
A fundamental objective was to ensure that the new houses made a positive contribution towards the enhancement of the area and used environmentally friendly materials that would be low-maintenance and highly robust – capable of withstanding a harsh maritime climate.
Externally, bonded Porcelanosa façade at ground level and articulated, ventilated Porcelanosa façade on the first floor proved aesthetically flexible but practical. Used alongside natural stone and slate, the Porcelanosa façade provided a colourfast alternative to traditional render.
Internally, the streamlined design of the buildings is further emphasized by Porcelanosa worktops in the kitchens and tiling in the bathrooms, providing a durable but elegant finish.
The sense of community was reinforced with an extensive landscaping scheme that includes a communal garden area sown with wildflowers and the planting of apple, pear, lilac and lime trees. Cornish stone hedge bank boundaries between properties further improves integration with the indigenous terrain.
This pioneering project allows occupants to enjoy life in contemporary, state-of-the-art homes in a landmark development that enriches its environs.
Photographs: Richard Downer
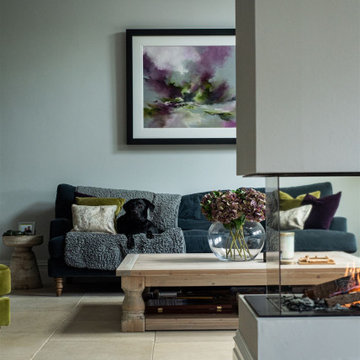
Family Seating area, colour scheme of olive greens, blues and purple accents.
Inspiration for a classic living room in Hertfordshire with grey walls, limestone flooring, a two-sided fireplace, a plastered fireplace surround, grey floors and a chimney breast.
Inspiration for a classic living room in Hertfordshire with grey walls, limestone flooring, a two-sided fireplace, a plastered fireplace surround, grey floors and a chimney breast.
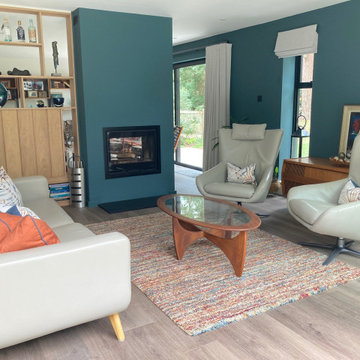
Relaxed seating area over looking the garden and open plan to the dining and kitchen. Room divider separates the sitting room. F&B Inchyra Blue.
Photo of a large midcentury grey and teal open plan living room in Sussex with green walls, laminate floors, a two-sided fireplace, a plastered fireplace surround, brown floors and a chimney breast.
Photo of a large midcentury grey and teal open plan living room in Sussex with green walls, laminate floors, a two-sided fireplace, a plastered fireplace surround, brown floors and a chimney breast.
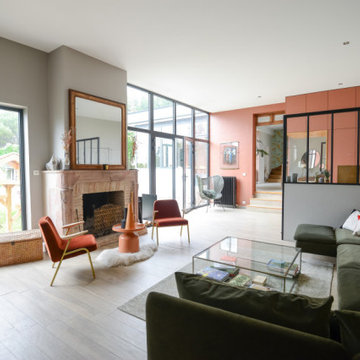
This is an example of a contemporary games room in Lyon with grey walls, a two-sided fireplace, a brick fireplace surround, no tv and a chimney breast.
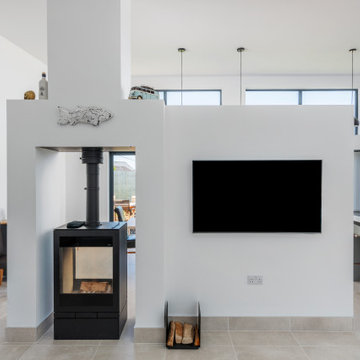
Located less than a quarter of a mile from the iconic Widemouth Bay in North Cornwall, this innovative development of five detached dwellings is sympathetic to the local landscape character, whilst providing sustainable and healthy spaces to inhabit.
As a collection of unique custom-built properties, the success of the scheme depended on the quality of both design and construction, utilising a palette of colours and textures that addressed the local vernacular and proximity to the Atlantic Ocean.
A fundamental objective was to ensure that the new houses made a positive contribution towards the enhancement of the area and used environmentally friendly materials that would be low-maintenance and highly robust – capable of withstanding a harsh maritime climate.
Externally, bonded Porcelanosa façade at ground level and articulated, ventilated Porcelanosa façade on the first floor proved aesthetically flexible but practical. Used alongside natural stone and slate, the Porcelanosa façade provided a colourfast alternative to traditional render.
Internally, the streamlined design of the buildings is further emphasized by Porcelanosa worktops in the kitchens and tiling in the bathrooms, providing a durable but elegant finish.
The sense of community was reinforced with an extensive landscaping scheme that includes a communal garden area sown with wildflowers and the planting of apple, pear, lilac and lime trees. Cornish stone hedge bank boundaries between properties further improves integration with the indigenous terrain.
This pioneering project allows occupants to enjoy life in contemporary, state-of-the-art homes in a landmark development that enriches its environs.
Photographs: Richard Downer
Living Space with a Two-sided Fireplace and a Chimney Breast Ideas and Designs
1



