Living Space with White Walls and a Chimney Breast Ideas and Designs
Refine by:
Budget
Sort by:Popular Today
1 - 20 of 305 photos
Item 1 of 3

Open plan living space with bath
This is an example of a large scandinavian open plan living room in Sussex with white walls, brown floors, wallpapered walls and a chimney breast.
This is an example of a large scandinavian open plan living room in Sussex with white walls, brown floors, wallpapered walls and a chimney breast.
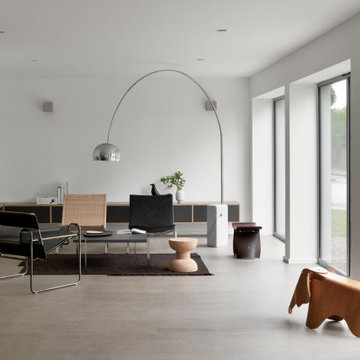
Photo of a large modern open plan living room in West Midlands with white walls, a wood burning stove, no tv, brown floors and a chimney breast.

Design ideas for a classic enclosed games room in London with white walls, light hardwood flooring, a standard fireplace, a stone fireplace surround, a built-in media unit, wainscoting and a chimney breast.

Medium sized farmhouse open plan games room in Austin with white walls, medium hardwood flooring, a standard fireplace, a timber clad chimney breast, a wall mounted tv, brown floors, exposed beams, tongue and groove walls and a chimney breast.

Design ideas for a large contemporary games room in Other with white walls, plywood flooring, a standard fireplace, a plastered fireplace surround, a wall mounted tv, brown floors and a chimney breast.

Inspiration for a traditional open plan living room in Phoenix with white walls, medium hardwood flooring, a standard fireplace, a brick fireplace surround, a wall mounted tv, brown floors, exposed beams and a chimney breast.

Inspiration for a medium sized retro open plan games room in Austin with a reading nook, white walls, cork flooring, a standard fireplace, a brick fireplace surround, no tv, brown floors, a timber clad ceiling and a chimney breast.
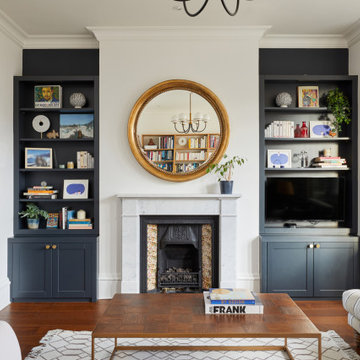
Photo of a traditional open plan living room in London with white walls, dark hardwood flooring, a standard fireplace, a stone fireplace surround, a wall mounted tv, brown floors and a chimney breast.

This artistic and design-forward family approached us at the beginning of the pandemic with a design prompt to blend their love of midcentury modern design with their Caribbean roots. With her parents originating from Trinidad & Tobago and his parents from Jamaica, they wanted their home to be an authentic representation of their heritage, with a midcentury modern twist. We found inspiration from a colorful Trinidad & Tobago tourism poster that they already owned and carried the tropical colors throughout the house — rich blues in the main bathroom, deep greens and oranges in the powder bathroom, mustard yellow in the dining room and guest bathroom, and sage green in the kitchen. This project was featured on Dwell in January 2022.

Photo of a large classic games room in Atlanta with white walls, medium hardwood flooring, a standard fireplace, a stone fireplace surround, a wall mounted tv, brown floors, exposed beams and a chimney breast.
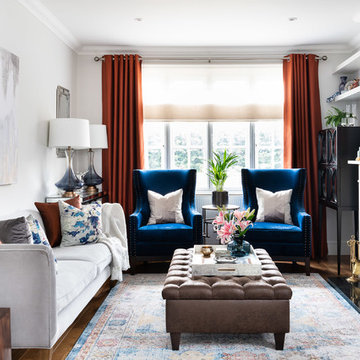
Living room makeover with a blue and copper colour scheme
This is an example of a traditional enclosed living room in London with white walls, medium hardwood flooring, a standard fireplace, brown floors and a chimney breast.
This is an example of a traditional enclosed living room in London with white walls, medium hardwood flooring, a standard fireplace, brown floors and a chimney breast.
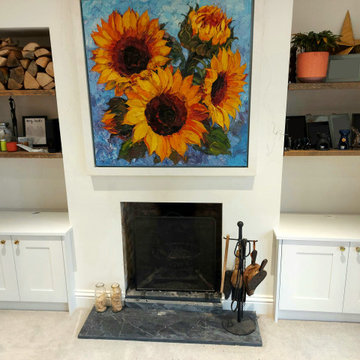
Fitted alcove units shaker style in white
Inspiration for a small classic living room in Surrey with white walls, carpet, a wood burning stove, a brick fireplace surround, beige floors and a chimney breast.
Inspiration for a small classic living room in Surrey with white walls, carpet, a wood burning stove, a brick fireplace surround, beige floors and a chimney breast.

Nested in the beautiful Cotswolds, this converted barn was in need of a redesign and modernisation to maintain its country style yet bring a contemporary twist. We specified a new mezzanine, complete with a glass and steel balustrade. We kept the decor traditional with a neutral scheme to complement the sand colour of the stones.
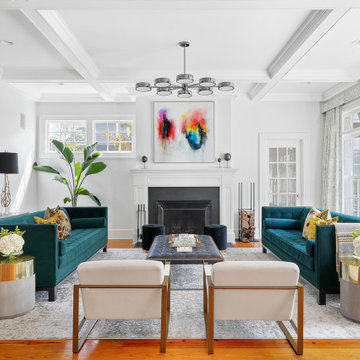
Family Room with Two Facing Sofas
Design ideas for a large classic open plan games room in New York with white walls, medium hardwood flooring, a standard fireplace, brown floors and a chimney breast.
Design ideas for a large classic open plan games room in New York with white walls, medium hardwood flooring, a standard fireplace, brown floors and a chimney breast.

We remodeled this 5,400-square foot, 3-story home on ’s Second Street to give it a more current feel, with cleaner lines and textures. The result is more and less Old World Europe, which is exactly what we were going for. We worked with much of the client’s existing furniture, which has a southern flavor, compliments of its former South Carolina home. This was an additional challenge, because we had to integrate a variety of influences in an intentional and cohesive way.
We painted nearly every surface white in the 5-bed, 6-bath home, and added light-colored window treatments, which brightened and opened the space. Additionally, we replaced all the light fixtures for a more integrated aesthetic. Well-selected accessories help pull the space together, infusing a consistent sense of peace and comfort.

We were very fortunate to collaborate with Janice who runs the Instagram account @ourhomeonthefold. Janice was on the look out for a new media wall fire and we provided our NERO 1500 1.5m wide electric fire with our REAL log fuel bed. Her husband got to work and but their own customer media wall to suit their space.

Inspiration for a large contemporary open plan games room in Phoenix with a home bar, white walls, medium hardwood flooring, a ribbon fireplace, a stacked stone fireplace surround, a wall mounted tv, brown floors, a drop ceiling and a chimney breast.

We designed this modern family home from scratch with pattern, texture and organic materials and then layered in custom rugs, custom-designed furniture, custom artwork and pieces that pack a punch.
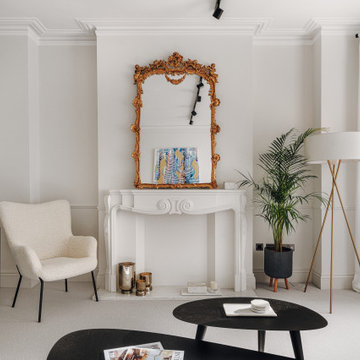
Maida Vale Apartment in Photos: A Visual Journey
Tucked away in the serene enclave of Maida Vale, London, lies an apartment that stands as a testament to the harmonious blend of eclectic modern design and traditional elegance, masterfully brought to life by Jolanta Cajzer of Studio 212. This transformative journey from a conventional space to a breathtaking interior is vividly captured through the lens of the acclaimed photographer, Tom Kurek, and further accentuated by the vibrant artworks of Kris Cieslak.
The apartment's architectural canvas showcases tall ceilings and a layout that features two cozy bedrooms alongside a lively, light-infused living room. The design ethos, carefully curated by Jolanta Cajzer, revolves around the infusion of bright colors and the strategic placement of mirrors. This thoughtful combination not only magnifies the sense of space but also bathes the apartment in a natural light that highlights the meticulous attention to detail in every corner.
Furniture selections strike a perfect harmony between the vivacity of modern styles and the grace of classic elegance. Artworks in bold hues stand in conversation with timeless timber and leather, creating a rich tapestry of textures and styles. The inclusion of soft, plush furnishings, characterized by their modern lines and chic curves, adds a layer of comfort and contemporary flair, inviting residents and guests alike into a warm embrace of stylish living.
Central to the living space, Kris Cieslak's artworks emerge as focal points of colour and emotion, bridging the gap between the tangible and the imaginative. Featured prominently in both the living room and bedroom, these paintings inject a dynamic vibrancy into the apartment, mirroring the life and energy of Maida Vale itself. The art pieces not only complement the interior design but also narrate a story of inspiration and creativity, making the apartment a living gallery of modern artistry.
Photographed with an eye for detail and a sense of spatial harmony, Tom Kurek's images capture the essence of the Maida Vale apartment. Each photograph is a window into a world where design, art, and light converge to create an ambience that is both visually stunning and deeply comforting.
This Maida Vale apartment is more than just a living space; it's a showcase of how contemporary design, when intertwined with artistic expression and captured through skilled photography, can create a home that is both a sanctuary and a source of inspiration. It stands as a beacon of style, functionality, and artistic collaboration, offering a warm welcome to all who enter.
Hashtags:
#JolantaCajzerDesign #TomKurekPhotography #KrisCieslakArt #EclecticModern #MaidaValeStyle #LondonInteriors #BrightAndBold #MirrorMagic #SpaceEnhancement #ModernMeetsTraditional #VibrantLivingRoom #CozyBedrooms #ArtInDesign #DesignTransformation #UrbanChic #ClassicElegance #ContemporaryFlair #StylishLiving #TrendyInteriors #LuxuryHomesLondon

In the great room, special attention was paid to the ceiling detail, where square box beams “picture frame” painted wooden planks, creating interest and subtle contrast. A custom built-in flanks the right side of the fireplace and includes a television cabinet as well as wood storage.
Living Space with White Walls and a Chimney Breast Ideas and Designs
1



