Living Space with a Coffered Ceiling and All Types of Ceiling Ideas and Designs
Refine by:
Budget
Sort by:Popular Today
21 - 40 of 5,036 photos
Item 1 of 3

Steve Henke
This is an example of a medium sized classic formal enclosed living room in Minneapolis with beige walls, light hardwood flooring, a standard fireplace, a stone fireplace surround, no tv and a coffered ceiling.
This is an example of a medium sized classic formal enclosed living room in Minneapolis with beige walls, light hardwood flooring, a standard fireplace, a stone fireplace surround, no tv and a coffered ceiling.
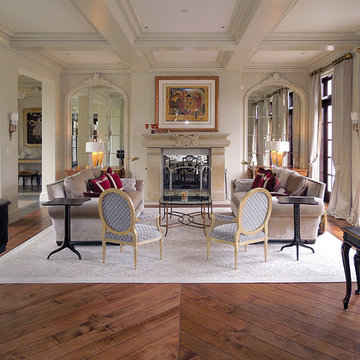
Opulent details elevate this suburban home into one that rivals the elegant French chateaus that inspired it. Floor: Variety of floor designs inspired by Villa La Cassinella on Lake Como, Italy. 6” wide-plank American Black Oak + Canadian Maple | 4” Canadian Maple Herringbone | custom parquet inlays | Prime Select | Victorian Collection hand scraped | pillowed edge | color Tolan | Satin Hardwax Oil. For more information please email us at: sales@signaturehardwoods.com

Family room is a blend of traditional and cottage.
This is an example of a traditional living room in New York with blue walls, medium hardwood flooring, a stacked stone fireplace surround and a coffered ceiling.
This is an example of a traditional living room in New York with blue walls, medium hardwood flooring, a stacked stone fireplace surround and a coffered ceiling.
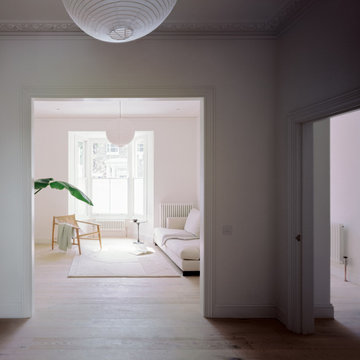
Connected Reception and Reading rooms to provide a large semi-open space for entertaining or close off for more intimate feel.
This is an example of a medium sized scandi enclosed living room in London with a reading nook, white walls, light hardwood flooring, a standard fireplace, a concealed tv, beige floors, a coffered ceiling and feature lighting.
This is an example of a medium sized scandi enclosed living room in London with a reading nook, white walls, light hardwood flooring, a standard fireplace, a concealed tv, beige floors, a coffered ceiling and feature lighting.

Full floor to ceiling navy room with navy velvet drapes, leather accented chandelier and a pull out sofa guest bed. Library style wall sconces double as nightstand lighting and symmetric ambient when used as a den space.
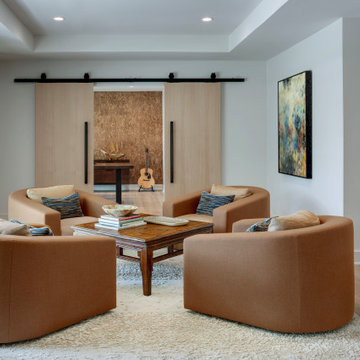
Formal Living Space with an entrance to the home study.
Design ideas for a medium sized classic formal open plan living room in Dallas with white walls, light hardwood flooring, no tv and a coffered ceiling.
Design ideas for a medium sized classic formal open plan living room in Dallas with white walls, light hardwood flooring, no tv and a coffered ceiling.
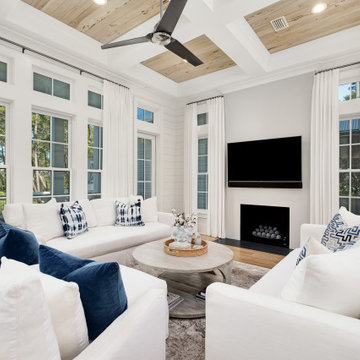
This is an example of a large nautical formal open plan living room in Other with white walls, medium hardwood flooring, a standard fireplace, a wall mounted tv, brown floors, a coffered ceiling and tongue and groove walls.

Modern Farmhouse Great Room with stone fireplace, and coffered ceilings with black accent
Design ideas for a country open plan games room in Chicago with white walls, medium hardwood flooring, a standard fireplace, a stacked stone fireplace surround, a freestanding tv, brown floors, a coffered ceiling and a chimney breast.
Design ideas for a country open plan games room in Chicago with white walls, medium hardwood flooring, a standard fireplace, a stacked stone fireplace surround, a freestanding tv, brown floors, a coffered ceiling and a chimney breast.

Design ideas for a large classic open plan games room in Phoenix with a game room, white walls, light hardwood flooring, a standard fireplace, a stone fireplace surround, a wall mounted tv, beige floors, a coffered ceiling and panelled walls.
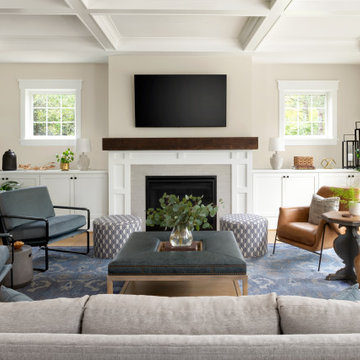
Photo of a classic games room in DC Metro with light hardwood flooring, a standard fireplace, a tiled fireplace surround, a wall mounted tv, a coffered ceiling and a chimney breast.

A welcoming living room off the front foyer is anchored by a stone fireplace in a custom blend for the home owner. A limestone mantle and hearth provide great perching spaces for the homeowners and accessories. All furniture was custom designed by Lenox House Design for the Home Owners.
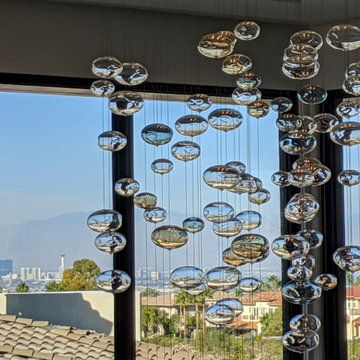
An absolute residential fantasy. This custom modern Blue Heron home with a diligent vision- completely curated FF&E inspired by water, organic materials, plenty of textures, and nods to Chanel couture tweeds and craftsmanship. Custom lighting, furniture, mural wallcovering, and more. This is just a sneak peek, with more to come.
This most humbling accomplishment is due to partnerships with THE MOST FANTASTIC CLIENTS, perseverance of some of the best industry professionals pushing through in the midst of a pandemic.
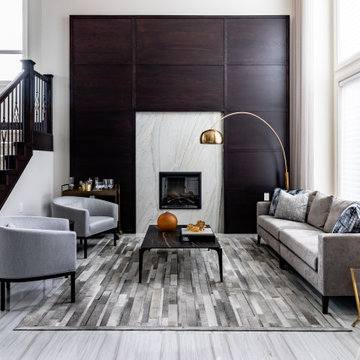
This is an example of a medium sized contemporary open plan living room in Vancouver with white walls, ceramic flooring, a standard fireplace, a stone fireplace surround, grey floors, a coffered ceiling and panelled walls.

This step-down family room features a coffered ceiling and a fireplace with a black slate hearth. We made the fireplace’s surround and mantle to match the raised paneled doors on the built-in storage cabinets on the right. For a unified look and to create a subtle focal point, we added moulding to the rest of the wall and above the fireplace.
Sleek and contemporary, this beautiful home is located in Villanova, PA. Blue, white and gold are the palette of this transitional design. With custom touches and an emphasis on flow and an open floor plan, the renovation included the kitchen, family room, butler’s pantry, mudroom, two powder rooms and floors.
Rudloff Custom Builders has won Best of Houzz for Customer Service in 2014, 2015 2016, 2017 and 2019. We also were voted Best of Design in 2016, 2017, 2018, 2019 which only 2% of professionals receive. Rudloff Custom Builders has been featured on Houzz in their Kitchen of the Week, What to Know About Using Reclaimed Wood in the Kitchen as well as included in their Bathroom WorkBook article. We are a full service, certified remodeling company that covers all of the Philadelphia suburban area. This business, like most others, developed from a friendship of young entrepreneurs who wanted to make a difference in their clients’ lives, one household at a time. This relationship between partners is much more than a friendship. Edward and Stephen Rudloff are brothers who have renovated and built custom homes together paying close attention to detail. They are carpenters by trade and understand concept and execution. Rudloff Custom Builders will provide services for you with the highest level of professionalism, quality, detail, punctuality and craftsmanship, every step of the way along our journey together.
Specializing in residential construction allows us to connect with our clients early in the design phase to ensure that every detail is captured as you imagined. One stop shopping is essentially what you will receive with Rudloff Custom Builders from design of your project to the construction of your dreams, executed by on-site project managers and skilled craftsmen. Our concept: envision our client’s ideas and make them a reality. Our mission: CREATING LIFETIME RELATIONSHIPS BUILT ON TRUST AND INTEGRITY.
Photo Credit: Linda McManus Images
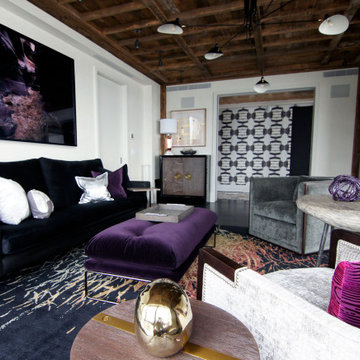
Large modern open plan games room in New York with white walls, brown floors and a coffered ceiling.

This remodel was completed in 2015 in The Woodlands, TX and demonstrates our ability to incorporate the bold tastes of our clients within a functional and colorful living space.
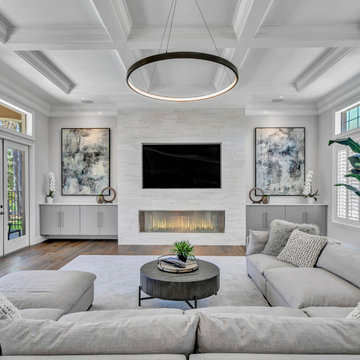
Monochromatic Modern-Transitional Great Room with Custom Feature Wall, Large U Shaped Sectional. Grey Cabinetry with White Marble Ledge Stone on the Fireplace.
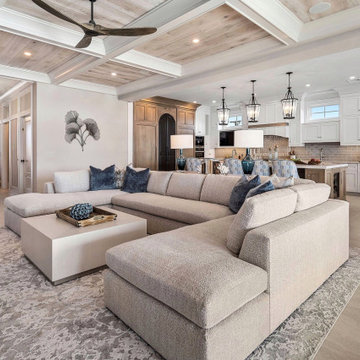
Photo of an expansive coastal open plan games room in New York with beige walls, porcelain flooring, a two-sided fireplace, a tiled fireplace surround, a wall mounted tv, beige floors and a coffered ceiling.

Two-story walls of glass wash the main floor and loft with natural light and open up the views to one of two golf courses. The home's modernistic design won Drewett Works a Gold Nugget award in 2021.
The Village at Seven Desert Mountain—Scottsdale
Architecture: Drewett Works
Builder: Cullum Homes
Interiors: Ownby Design
Landscape: Greey | Pickett
Photographer: Dino Tonn
https://www.drewettworks.com/the-model-home-at-village-at-seven-desert-mountain/

Photo of a large classic open plan games room in Phoenix with a game room, white walls, light hardwood flooring, a standard fireplace, a stone fireplace surround, a wall mounted tv, beige floors, a coffered ceiling and panelled walls.
Living Space with a Coffered Ceiling and All Types of Ceiling Ideas and Designs
2



