Living Space with a Ribbon Fireplace and a Concrete Fireplace Surround Ideas and Designs
Refine by:
Budget
Sort by:Popular Today
1 - 20 of 1,111 photos
Item 1 of 3

A large concrete chimney projects from the foundations through the center of the house, serving as a centerpiece of design while separating public and private spaces.

Inspiration for a medium sized contemporary open plan games room in Los Angeles with a game room, beige walls, ceramic flooring, a ribbon fireplace, a concrete fireplace surround, a wall mounted tv and beige floors.
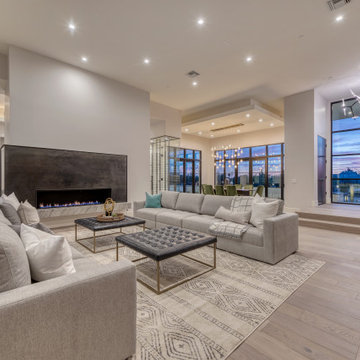
Photo of a large contemporary formal open plan living room with white walls, light hardwood flooring, a ribbon fireplace, a concrete fireplace surround, no tv and beige floors.
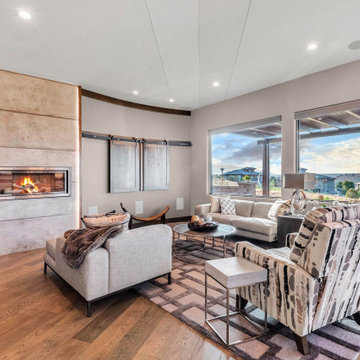
This Living Room ceiling is a vaulted and hipped. There are score-lines in the drywall to highlight the unusual hipped vaulted ceiling. Living Room also features a media wall with a double 'barn-door' concealing the TV.
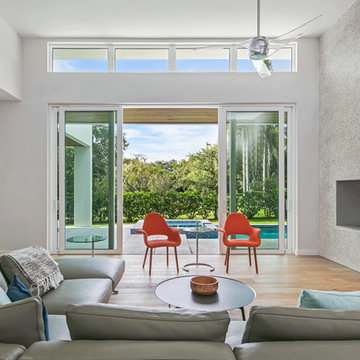
Ryan Gamma
Inspiration for a medium sized contemporary open plan living room in Tampa with white walls, light hardwood flooring, a ribbon fireplace, a concrete fireplace surround, a wall mounted tv and brown floors.
Inspiration for a medium sized contemporary open plan living room in Tampa with white walls, light hardwood flooring, a ribbon fireplace, a concrete fireplace surround, a wall mounted tv and brown floors.

Design ideas for a large contemporary formal open plan living room in New York with beige walls, light hardwood flooring, a ribbon fireplace, a concrete fireplace surround and beige floors.
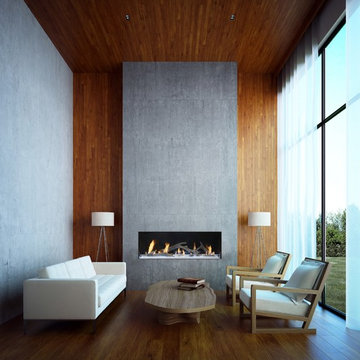
travis industries - DaVinci Fireplace
60" x 20" Single Sided
Photo of a medium sized contemporary formal enclosed living room in Bridgeport with grey walls, medium hardwood flooring, a ribbon fireplace, a concrete fireplace surround and no tv.
Photo of a medium sized contemporary formal enclosed living room in Bridgeport with grey walls, medium hardwood flooring, a ribbon fireplace, a concrete fireplace surround and no tv.
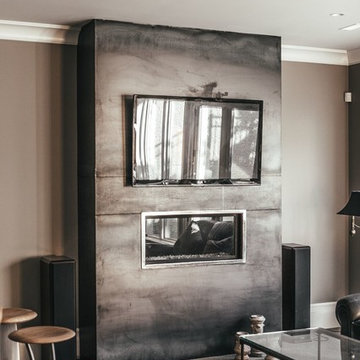
Photo of a medium sized traditional open plan living room in Vancouver with grey walls, dark hardwood flooring, a ribbon fireplace, a concrete fireplace surround and a wall mounted tv.

Jeri Koegel
Photo of a large contemporary open plan games room in Orange County with a ribbon fireplace, a concrete fireplace surround, a home bar, white walls, light hardwood flooring and a wall mounted tv.
Photo of a large contemporary open plan games room in Orange County with a ribbon fireplace, a concrete fireplace surround, a home bar, white walls, light hardwood flooring and a wall mounted tv.
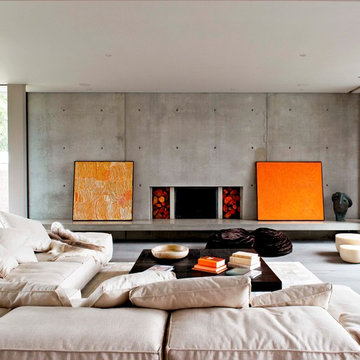
"This is an example of one story being told holistically: the architecture and the interior talk to each other - beautifully. Unadorned materials are used inside and out completing the narrative'. Rob Mills Photography Earl Carter

With a compact form and several integrated sustainable systems, the Capitol Hill Residence achieves the client’s goals to maximize the site’s views and resources while responding to its micro climate. Some of the sustainable systems are architectural in nature. For example, the roof rainwater collects into a steel entry water feature, day light from a typical overcast Seattle sky penetrates deep into the house through a central translucent slot, and exterior mounted mechanical shades prevent excessive heat gain without sacrificing the view. Hidden systems affect the energy consumption of the house such as the buried geothermal wells and heat pumps that aid in both heating and cooling, and a 30 panel photovoltaic system mounted on the roof feeds electricity back to the grid.
The minimal foundation sits within the footprint of the previous house, while the upper floors cantilever off the foundation as if to float above the front entry water feature and surrounding landscape. The house is divided by a sloped translucent ceiling that contains the main circulation space and stair allowing daylight deep into the core. Acrylic cantilevered treads with glazed guards and railings keep the visual appearance of the stair light and airy allowing the living and dining spaces to flow together.
While the footprint and overall form of the Capitol Hill Residence were shaped by the restrictions of the site, the architectural and mechanical systems at work define the aesthetic. Working closely with a team of engineers, landscape architects, and solar designers we were able to arrive at an elegant, environmentally sustainable home that achieves the needs of the clients, and fits within the context of the site and surrounding community.
(c) Steve Keating Photography
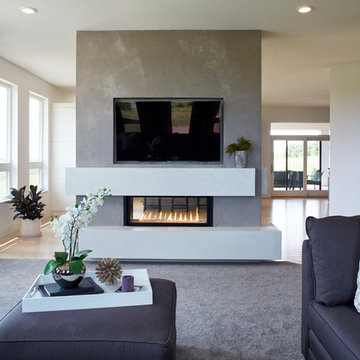
This dual-sided fireplace is an amazing addition to the homeowner's family room. The Granicrete surround in neutral tones lets the fireplace stand out and be the true focal point of both the living area and the kitchen.
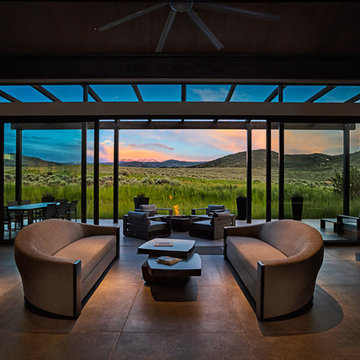
This is an example of a large contemporary open plan living room in Denver with grey walls, concrete flooring, a ribbon fireplace, a concrete fireplace surround, no tv and grey floors.
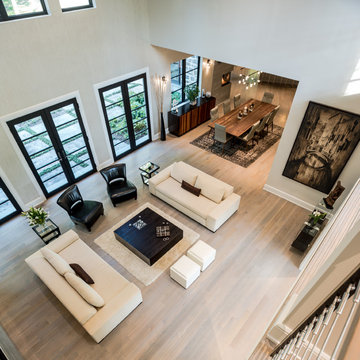
Angle Eye Photography
This is an example of a large traditional open plan living room in Philadelphia with grey walls, light hardwood flooring, a ribbon fireplace, a concrete fireplace surround, a wall mounted tv and beige floors.
This is an example of a large traditional open plan living room in Philadelphia with grey walls, light hardwood flooring, a ribbon fireplace, a concrete fireplace surround, a wall mounted tv and beige floors.

This is an example of a large formal open plan living room in Phoenix with white walls, a ribbon fireplace, a concrete fireplace surround, no tv, concrete flooring and grey floors.
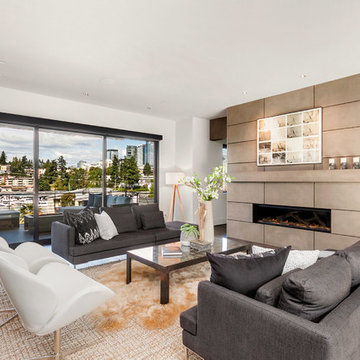
The home was furnished by Rosichelli Design with feature pieces provided by BoConcepts.
Design ideas for a large contemporary formal living room in Seattle with a concrete fireplace surround, brown floors, white walls, dark hardwood flooring and a ribbon fireplace.
Design ideas for a large contemporary formal living room in Seattle with a concrete fireplace surround, brown floors, white walls, dark hardwood flooring and a ribbon fireplace.
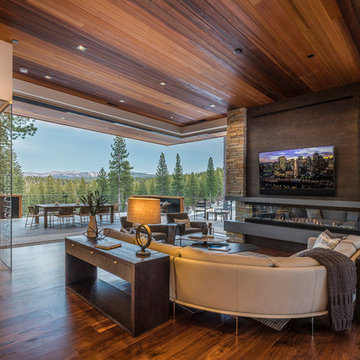
Martis Camp Realty
This is an example of a large modern open plan living room in Sacramento with beige walls, dark hardwood flooring, a ribbon fireplace, a concrete fireplace surround and brown floors.
This is an example of a large modern open plan living room in Sacramento with beige walls, dark hardwood flooring, a ribbon fireplace, a concrete fireplace surround and brown floors.
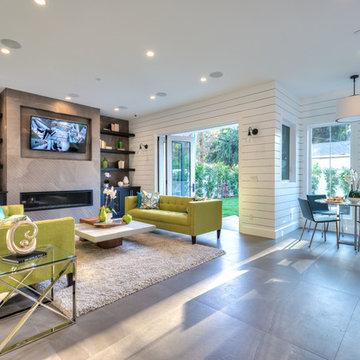
Family room of the new house construction in Encino which included the installation of shiplap walls, recessed lighting, tiled flooring, open shelves, folding glass doors and furniture.

Inspiration for a medium sized modern formal enclosed living room in Omaha with beige walls, light hardwood flooring, a ribbon fireplace, a concrete fireplace surround, no tv and brown floors.
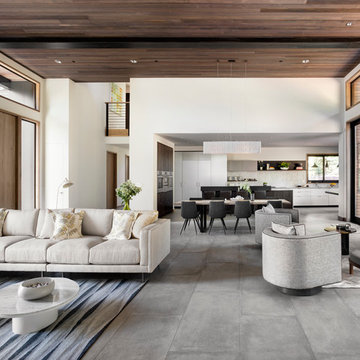
photo: Lisa Petrole
Photo of a large modern open plan living room in San Francisco with a home bar, white walls, porcelain flooring, a ribbon fireplace, a concrete fireplace surround and a wall mounted tv.
Photo of a large modern open plan living room in San Francisco with a home bar, white walls, porcelain flooring, a ribbon fireplace, a concrete fireplace surround and a wall mounted tv.
Living Space with a Ribbon Fireplace and a Concrete Fireplace Surround Ideas and Designs
1



