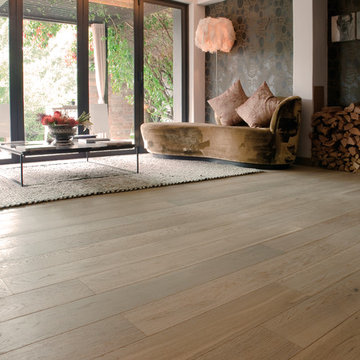Living Space with Black Walls and a Concrete Fireplace Surround Ideas and Designs
Refine by:
Budget
Sort by:Popular Today
1 - 20 of 68 photos
Item 1 of 3

This is an example of a medium sized contemporary open plan games room in Austin with light hardwood flooring, a standard fireplace, a concrete fireplace surround, a wall mounted tv, beige floors and black walls.
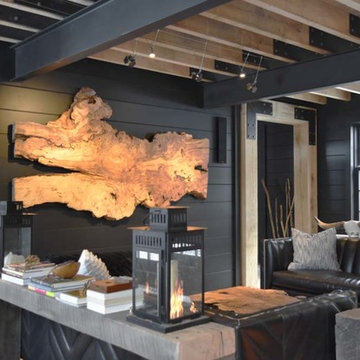
Inspiration for a large industrial open plan living room in New York with black walls, medium hardwood flooring, a standard fireplace and a concrete fireplace surround.
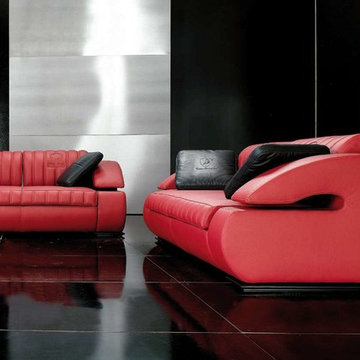
http://www.formitalia.it
Medium sized modern formal open plan living room in San Diego with black walls, ceramic flooring, a standard fireplace, a concrete fireplace surround and a freestanding tv.
Medium sized modern formal open plan living room in San Diego with black walls, ceramic flooring, a standard fireplace, a concrete fireplace surround and a freestanding tv.
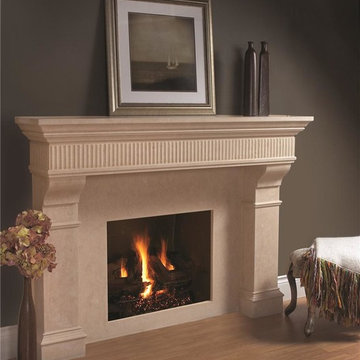
Fireplace. Cast Stone, Cast Stone Mantels. Fireplace Mantels. Fireplace Design Ideas. Fireplace surrounds. Mantels Design. Omega. Omega Mantels. Omega Mantels of Stone. Cast Stone Fireplace, Traditional. Painting Over fireplace. Fireplace shelve. Lighwood floor. Formal. Living space. Carved Stone. Carved Stone Fireplace. Fireplace makeover.

Small rustic formal open plan living room in Hamburg with black walls, light hardwood flooring, a standard fireplace, beige floors, a concrete fireplace surround and no tv.
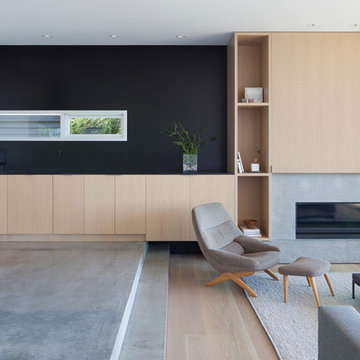
Design ideas for a modern formal open plan living room in Vancouver with black walls, concrete flooring, a ribbon fireplace and a concrete fireplace surround.
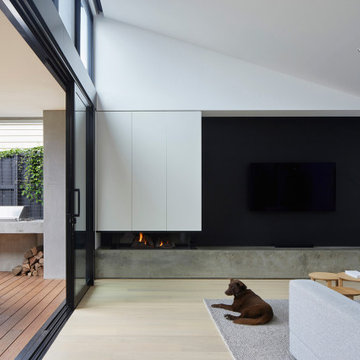
Primary living room which connects to the open plan living, dining, kitchen and outdoor alfresco area via large glazed sliding doors.
Contemporary open plan living room in Melbourne with black walls, light hardwood flooring, a standard fireplace, a concrete fireplace surround, beige floors and a vaulted ceiling.
Contemporary open plan living room in Melbourne with black walls, light hardwood flooring, a standard fireplace, a concrete fireplace surround, beige floors and a vaulted ceiling.
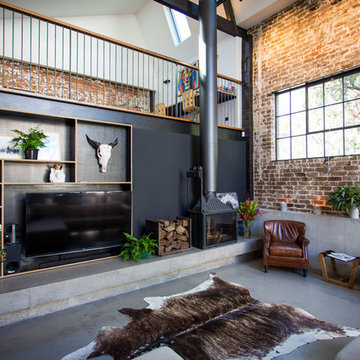
Modern living area: the exposed brick gives the room a rustic feel contrasted with the modernity of the polished cement flooring and furnishings.
Photo of an expansive industrial mezzanine living room in Sydney with black walls, concrete flooring, a corner fireplace, a concrete fireplace surround and a built-in media unit.
Photo of an expansive industrial mezzanine living room in Sydney with black walls, concrete flooring, a corner fireplace, a concrete fireplace surround and a built-in media unit.
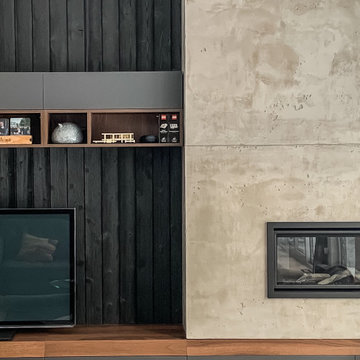
Great room living room with charred cedar (Shou Sugi Ban) accent wall and concrete fire place. Custom built in cabinetry and interior design by drors.
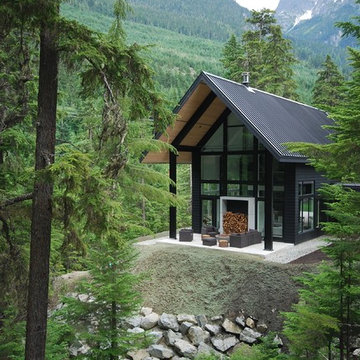
Peter Buchanan
Inspiration for a modern open plan living room in Vancouver with concrete flooring, a standard fireplace, a concrete fireplace surround and black walls.
Inspiration for a modern open plan living room in Vancouver with concrete flooring, a standard fireplace, a concrete fireplace surround and black walls.
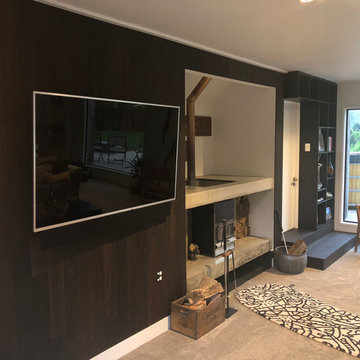
Year: 2018
Area: 20m2
Product: Timber Flooring Plank 1-Strip African Oak
Product: Wall Panelling – African Oak
Professionals involved: Floortago
Photo of a medium sized modern open plan living room in Other with black walls, carpet, a wood burning stove, a concrete fireplace surround and a wall mounted tv.
Photo of a medium sized modern open plan living room in Other with black walls, carpet, a wood burning stove, a concrete fireplace surround and a wall mounted tv.
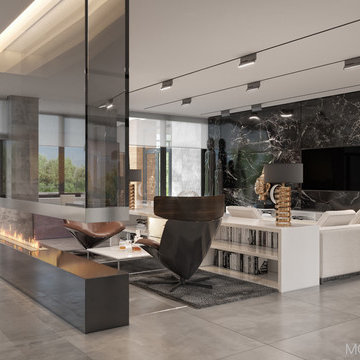
Design ideas for a medium sized modern open plan games room in Other with a home bar, black walls, ceramic flooring, a two-sided fireplace, a concrete fireplace surround, a wall mounted tv and grey floors.
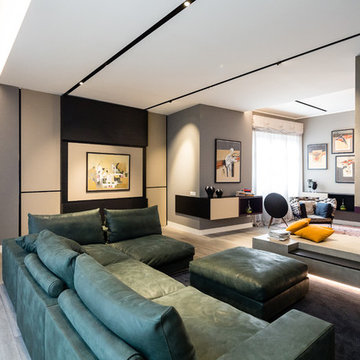
foto marco Curatolo
Design ideas for an expansive bohemian open plan living room in Milan with black walls, dark hardwood flooring, a two-sided fireplace, a concrete fireplace surround, a wall mounted tv and grey floors.
Design ideas for an expansive bohemian open plan living room in Milan with black walls, dark hardwood flooring, a two-sided fireplace, a concrete fireplace surround, a wall mounted tv and grey floors.
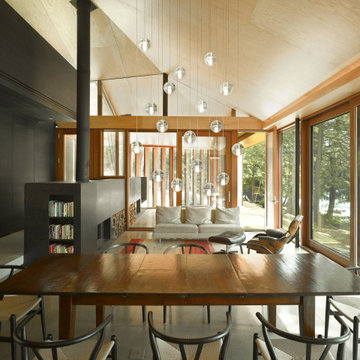
The Clear Lake Cottage proposes a simple tent-like envelope to house both program of the summer home and the sheltered outdoor spaces under a single vernacular form.
A singular roof presents a child-like impression of house; rectilinear and ordered in symmetry while playfully skewed in volume. Nestled within a forest, the building is sculpted and stepped to take advantage of the land; modelling the natural grade. Open and closed faces respond to shoreline views or quiet wooded depths.
Like a tent the porosity of the building’s envelope strengthens the experience of ‘cottage’. All the while achieving privileged views to the lake while separating family members for sometimes much need privacy.
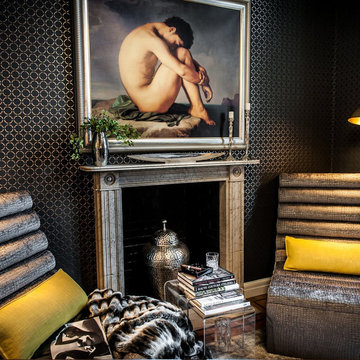
Photo of a medium sized contemporary enclosed living room in New York with a reading nook, black walls, carpet, a standard fireplace, a concrete fireplace surround and no tv.
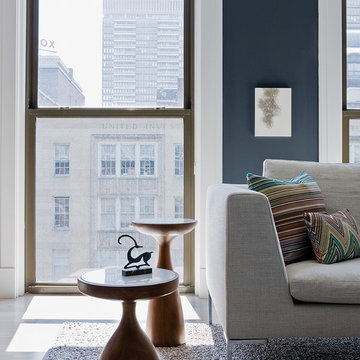
Michael J. Lee
Inspiration for a medium sized contemporary formal enclosed living room in Boston with black walls, light hardwood flooring, no tv, a standard fireplace and a concrete fireplace surround.
Inspiration for a medium sized contemporary formal enclosed living room in Boston with black walls, light hardwood flooring, no tv, a standard fireplace and a concrete fireplace surround.
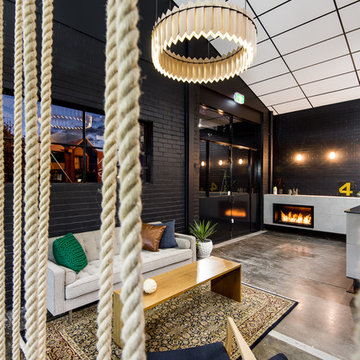
Photography by Dion Robeson
Medium sized industrial open plan living room in Perth with black walls, concrete flooring, a standard fireplace and a concrete fireplace surround.
Medium sized industrial open plan living room in Perth with black walls, concrete flooring, a standard fireplace and a concrete fireplace surround.
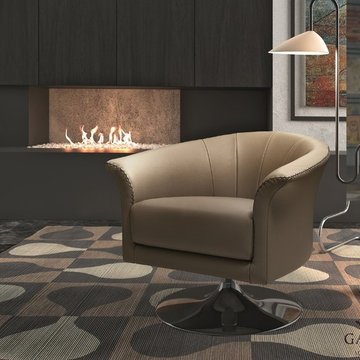
Manufactured in Italy by Gamma Arredamenti, Oyster Designer Armchair combines a streamlined design with precise Italian workmanship, superior comfort and compact dimensions. Ensconcing its user in comfort, the Oyster Armchair rests on a sturdy hard metal frame and wood seat base.
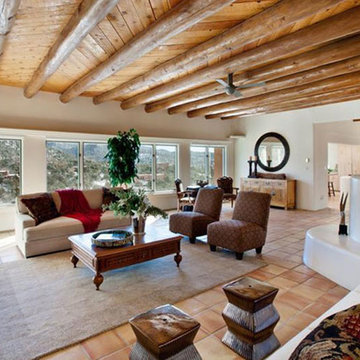
Inspiration for a large rustic open plan living room in Albuquerque with black walls, ceramic flooring, a standard fireplace and a concrete fireplace surround.
Living Space with Black Walls and a Concrete Fireplace Surround Ideas and Designs
1




