Living Space with Multi-coloured Walls and a Concrete Fireplace Surround Ideas and Designs
Refine by:
Budget
Sort by:Popular Today
1 - 20 of 254 photos
Item 1 of 3

Warm and inviting contemporary great room in The Ridges. The large wall panels of walnut accent the automated art that covers the TV when not in use. The floors are beautiful French Oak that have been faux finished and waxed for a very natural look. There are two stunning round custom stainless pendants with custom linen shades. The round cocktail table has a beautiful book matched top in Macassar ebony. A large cable wool shag rug makes a great room divider in this very grand room. The backdrop is a concrete fireplace with two leather reading chairs and ottoman. Timeless sophistication!

A stylish loft in Greenwich Village we designed for a lovely young family. Adorned with artwork and unique woodwork, we gave this home a modern warmth.
With tailored Holly Hunt and Dennis Miller furnishings, unique Bocci and Ralph Pucci lighting, and beautiful custom pieces, the result was a warm, textured, and sophisticated interior.
Other features include a unique black fireplace surround, custom wood block room dividers, and a stunning Joel Perlman sculpture.
Project completed by New York interior design firm Betty Wasserman Art & Interiors, which serves New York City, as well as across the tri-state area and in The Hamptons.
For more about Betty Wasserman, click here: https://www.bettywasserman.com/
To learn more about this project, click here: https://www.bettywasserman.com/spaces/macdougal-manor/
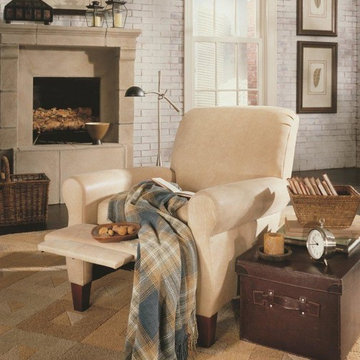
This is a quality leather recliner shipped factory direct to you from North Carolina. Shown here in neutral colored leather that works well in many spaces.

This contemporary home features medium tone wood cabinets, marble countertops, white backsplash, stone slab backsplash, beige walls, and beautiful paintings which all create a stunning sophisticated look.
Project designed by Tribeca based interior designer Betty Wasserman. She designs luxury homes in New York City (Manhattan), The Hamptons (Southampton), and the entire tri-state area.
For more about Betty Wasserman, click here: https://www.bettywasserman.com/
To learn more about this project, click here: https://www.bettywasserman.com/spaces/macdougal-manor/

Photographer: Michael Skott
Small modern open plan living room in Seattle with multi-coloured walls, bamboo flooring, a standard fireplace and a concrete fireplace surround.
Small modern open plan living room in Seattle with multi-coloured walls, bamboo flooring, a standard fireplace and a concrete fireplace surround.

living room transformation. industrial style.
photo by Gerard Garcia
Inspiration for a medium sized industrial open plan games room in New York with a game room, ceramic flooring, a ribbon fireplace, a concrete fireplace surround, a wall mounted tv, multi-coloured walls and black floors.
Inspiration for a medium sized industrial open plan games room in New York with a game room, ceramic flooring, a ribbon fireplace, a concrete fireplace surround, a wall mounted tv, multi-coloured walls and black floors.

The existing house had a modern framework, but the rooms were small and enclosed in a more traditional pattern. The open layout and elegant detailing drew inspiration from modern American and Japanese ideas, while a more Mexican tradition provided direction for color layering.
Aidin Mariscal www.immagineint.com
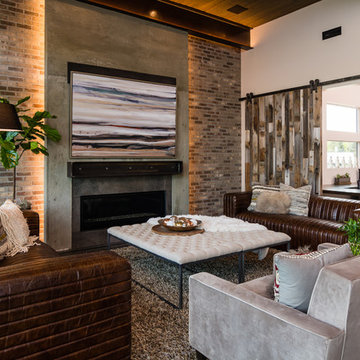
Design ideas for a medium sized industrial open plan living room in Orange County with multi-coloured walls, light hardwood flooring, a ribbon fireplace, a concrete fireplace surround, no tv and feature lighting.

Nestled within the framework of contemporary design, this Exquisite House effortlessly combines modern aesthetics with a touch of timeless elegance. The residence exudes a sophisticated and formal vibe, showcasing meticulous attention to detail in every corner. The seamless integration of contemporary elements harmonizes with the overall architectural finesse, creating a living space that is not only exquisite but also radiates a refined and formal ambiance. Every facet of this house, from its sleek lines to the carefully curated design elements, contributes to a sense of understated opulence, making it a captivating embodiment of contemporary elegance.

Cabin with open floor plan. Wrapped exposed beams through out, with a fireplace and oversized leather couch in the living room. Kitchen peninsula boasts an open range, bar stools, and bright blue tile. Black appliances, hardware, and milk globe pendants, allow blue and white geometric backsplash tile to be the focal point.
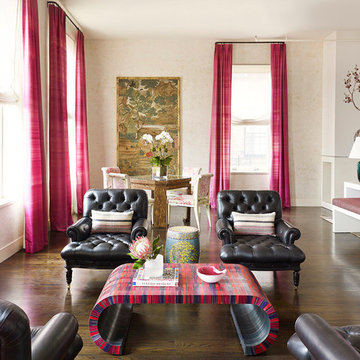
AS
Large world-inspired formal open plan living room in New York with dark hardwood flooring, no tv, multi-coloured walls, a standard fireplace, a concrete fireplace surround and brown floors.
Large world-inspired formal open plan living room in New York with dark hardwood flooring, no tv, multi-coloured walls, a standard fireplace, a concrete fireplace surround and brown floors.

This is an example of a large rustic open plan living room in Minneapolis with multi-coloured walls, porcelain flooring, a standard fireplace, a concrete fireplace surround, no tv, grey floors, exposed beams and wood walls.
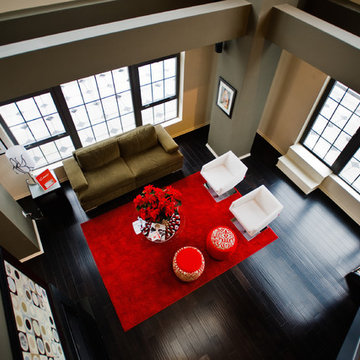
Bold open living room design.
Large contemporary mezzanine living room in Baltimore with a home bar, multi-coloured walls, dark hardwood flooring, a standard fireplace, a concrete fireplace surround, a wall mounted tv and black floors.
Large contemporary mezzanine living room in Baltimore with a home bar, multi-coloured walls, dark hardwood flooring, a standard fireplace, a concrete fireplace surround, a wall mounted tv and black floors.
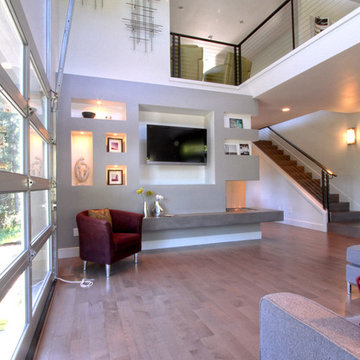
Photo of a medium sized modern open plan games room in Portland with medium hardwood flooring, a concrete fireplace surround, a wall mounted tv, multi-coloured walls and a corner fireplace.
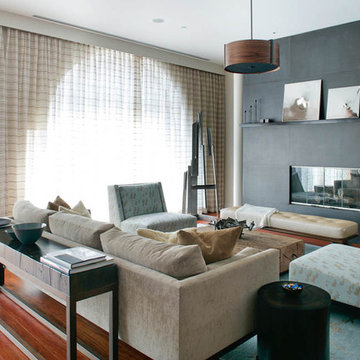
A stylish loft in Greenwich Village we designed for a lovely young family. Adorned with artwork and unique woodwork, we gave this home a modern warmth.
With tailored Holly Hunt and Dennis Miller furnishings, unique Bocci and Ralph Pucci lighting, and beautiful custom pieces, the result was a warm, textured, and sophisticated interior.
Other features include a unique black fireplace surround, custom wood block room dividers, and a stunning Joel Perlman sculpture.
Project completed by New York interior design firm Betty Wasserman Art & Interiors, which serves New York City, as well as across the tri-state area and in The Hamptons.
For more about Betty Wasserman, click here: https://www.bettywasserman.com/
To learn more about this project, click here: https://www.bettywasserman.com/spaces/macdougal-manor/
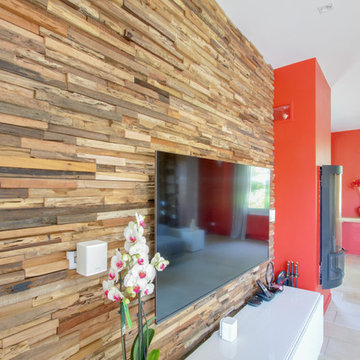
Design ideas for a medium sized contemporary open plan living room in Reims with multi-coloured walls, ceramic flooring, a wood burning stove, a concrete fireplace surround, a wall mounted tv and beige floors.
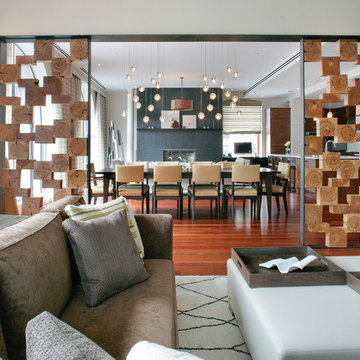
This contemporary home features medium tone wood cabinets, marble countertops, white backsplash, stone slab backsplash, beige walls, and beautiful paintings which all create a stunning sophisticated look.
Project designed by Tribeca based interior designer Betty Wasserman. She designs luxury homes in New York City (Manhattan), The Hamptons (Southampton), and the entire tri-state area.
For more about Betty Wasserman, click here: https://www.bettywasserman.com/
To learn more about this project, click here: https://www.bettywasserman.com/spaces/macdougal-manor/
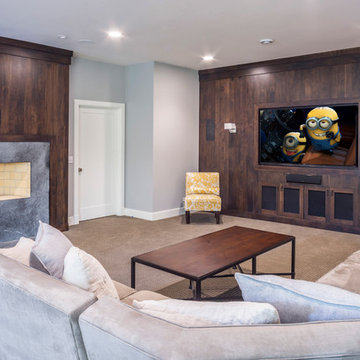
Design ideas for a large rustic enclosed games room in Chicago with multi-coloured walls, carpet, a standard fireplace, a concrete fireplace surround, a built-in media unit and brown floors.
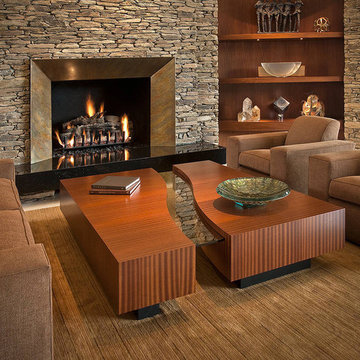
Design ideas for a medium sized contemporary formal enclosed living room in Phoenix with multi-coloured walls, carpet, a standard fireplace, a concrete fireplace surround and no tv.
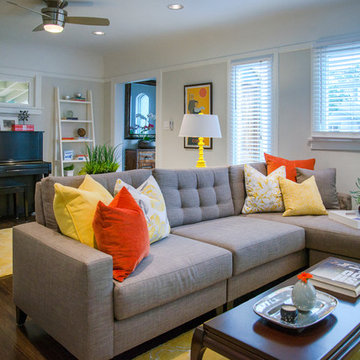
A multipurpose living room we designed boasts a gorgeous seating area and piano space. We separated these two areas with a timeless gray sectional, which forms the living area. In this space we have a white tufted armchair and creatively designed fireplace.
In the music area of this room we have two modern shelves, an organic wooden bench, and unique artwork.
Throughout the room we've integrated bright yellows, oranges, and trendy metallics which brings these two areas together cohesively.
Project designed by Courtney Thomas Design in La Cañada. Serving Pasadena, Glendale, Monrovia, San Marino, Sierra Madre, South Pasadena, and Altadena.
For more about Courtney Thomas Design, click here: https://www.courtneythomasdesign.com/
To learn more about this project, click here: https://www.courtneythomasdesign.com/portfolio/los-feliz-bungalow/
Living Space with Multi-coloured Walls and a Concrete Fireplace Surround Ideas and Designs
1



