Living Space with No Fireplace and a Freestanding TV Ideas and Designs
Refine by:
Budget
Sort by:Popular Today
1 - 20 of 15,077 photos
Item 1 of 3

Design ideas for a medium sized eclectic open plan living room in Los Angeles with grey walls, carpet, beige floors, no fireplace and a freestanding tv.
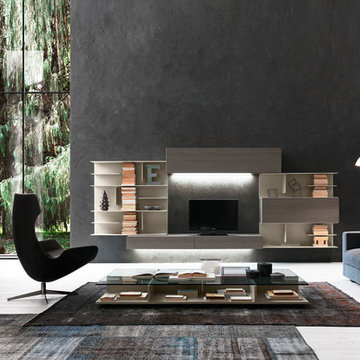
Composition #284 by Presotto, Italy. Wall mountable bookshelves and tv unit looks sleek in basalto "aged" oak and matt beige seta lacquer. Wall mounted base unit is finished with a smartphone dockstation. Audio devices are concealed without weakening sound diffusion. Led lighting illuminates the entire bottom of the wall mounted base unit with a touch switch. Lighting continues to the upper wall mounted cabinet to create a balanced look.

Inspiration for a medium sized classic open plan living room in Miami with blue walls, ceramic flooring, no fireplace, a freestanding tv and white floors.
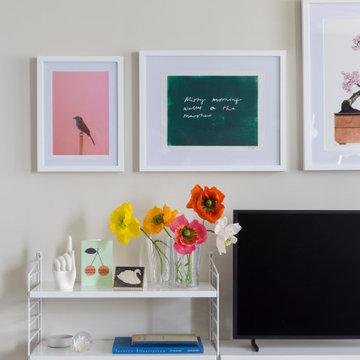
Photo of a small bohemian grey and pink open plan living room in London with white walls, laminate floors, no fireplace, a freestanding tv and grey floors.
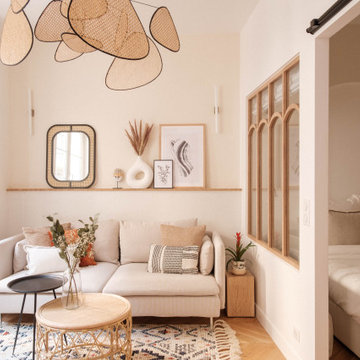
A deux pas du canal de l’Ourq dans le XIXè arrondissement de Paris, cet appartement était bien loin d’en être un. Surface vétuste et humide, corroborée par des problématiques structurelles importantes, le local ne présentait initialement aucun atout. Ce fut sans compter sur la faculté de projection des nouveaux acquéreurs et d’un travail important en amont du bureau d’étude Védia Ingéniérie, que cet appartement de 27m2 a pu se révéler. Avec sa forme rectangulaire et ses 3,00m de hauteur sous plafond, le potentiel de l’enveloppe architecturale offrait à l’équipe d’Ameo Concept un terrain de jeu bien prédisposé. Le challenge : créer un espace nuit indépendant et allier toutes les fonctionnalités d’un appartement d’une surface supérieure, le tout dans un esprit chaleureux reprenant les codes du « bohème chic ». Tout en travaillant les verticalités avec de nombreux rangements se déclinant jusqu’au faux plafond, une cuisine ouverte voit le jour avec son espace polyvalent dinatoire/bureau grâce à un plan de table rabattable, une pièce à vivre avec son canapé trois places, une chambre en second jour avec dressing, une salle d’eau attenante et un sanitaire séparé. Les surfaces en cannage se mêlent au travertin naturel, essences de chêne et zelliges aux nuances sables, pour un ensemble tout en douceur et caractère. Un projet clé en main pour cet appartement fonctionnel et décontracté destiné à la location.
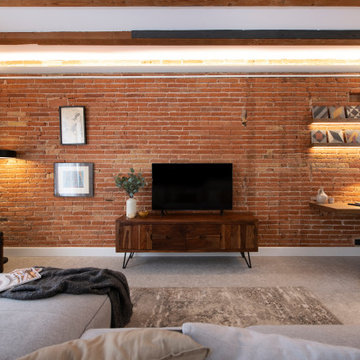
Medium sized scandinavian grey and white open plan living room in Barcelona with grey walls, porcelain flooring, no fireplace, a freestanding tv, grey floors, exposed beams and brick walls.

二室に仕切られていたリビングとキッチンダイニングを改修によって一室にまとめたLDK。空間ボリュームのバランスを検討しながら天井高さや素材を決定しました。一体の空間でありながらも、それぞれの空間を緩やかに仕切っています。
Photo of a large scandi open plan living room in Other with white walls, medium hardwood flooring, no fireplace, a freestanding tv, brown floors, a wood ceiling and wallpapered walls.
Photo of a large scandi open plan living room in Other with white walls, medium hardwood flooring, no fireplace, a freestanding tv, brown floors, a wood ceiling and wallpapered walls.
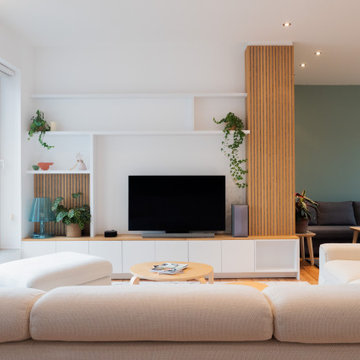
Conçu et réalisé par notre agence lilloise, ce duplex de 200m² est situé dans le quartier de Wazemmes. Les propriétaires de l’appartement ont fait appel à nos services pour rénover le rez-de-chaussée comprenant l’entrée, la pièce à vivre, la cuisine ouverte sur le séjour et la salle de bain familiale située à l’étage.
Tel un fil conducteur particulièrement bien pensé, le bois s’invite par touches à travers des menuiseries réalisées sur mesure par notre menuisier lillois : meuble TV, coins bureaux pour télétravailler, bibliothèque, claustras ou encore penderie avec banquette intégrée…Parallèlement à leur côté fonctionnel, elles apportent esthétisme et graphisme au projet.
On aime la douceur de la palette de couleurs choisies par l’architecte d’intérieur : vert amande et beige rosé, qui s’harmonisent à la perfection avec le blanc et le bois pour créer une atmosphère particulièrement chaleureuse.
Dans la cuisine, l’agencement en U ingénieusement pensé permet d’intégrer de multiples rangements tout en favorisant la circulation.
Quant à la salle de bain, elle en ferait rêver plus d’un.e… Baignoire îlot, douche, double vasque, porte verrière coulissante, WC et même buanderie cachée ; tout a été pensé dans les moindres détails.
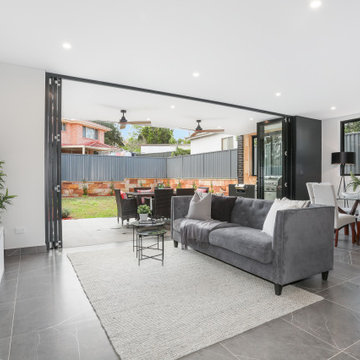
Design ideas for an expansive modern formal open plan living room in Sydney with white walls, ceramic flooring, no fireplace, a freestanding tv, grey floors, a timber clad ceiling and brick walls.
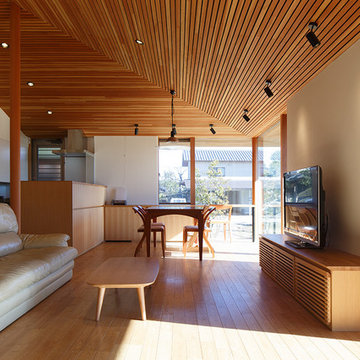
東南の角に開口部を大きく設け、朝日が入るだけでなく、ダイニングテーブルで隣の母屋の状況が分かるようにしています。南側の掃き出し窓は全て、引き違いのサッシの半分を壁の中に入れ、障子と共に引き込み戸としていて、開放的なリビング、ダイニング、キッチンとなっています。
This is an example of a medium sized world-inspired open plan living room in Other with white walls, medium hardwood flooring, no fireplace, a freestanding tv and brown floors.
This is an example of a medium sized world-inspired open plan living room in Other with white walls, medium hardwood flooring, no fireplace, a freestanding tv and brown floors.
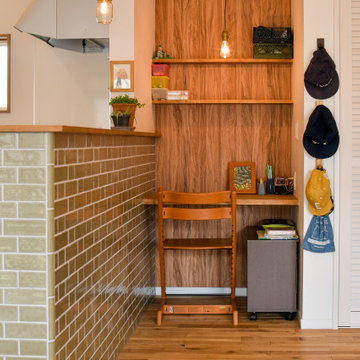
造作した学習机はキッチンに隣接しており、お子様に目が届きやすい点がポイントです。
お子様が小さいうちは学習机として。子ども部屋を使うようになった後は、ちょっとした書斎にも、お洒落なアイテムを飾る用のカウンターなどでも活用できます。
飽きの来ないデザインで、長く使っていただけます。
Photo of a small nautical open plan living room in Other with a reading nook, white walls, medium hardwood flooring, no fireplace, a freestanding tv and brown floors.
Photo of a small nautical open plan living room in Other with a reading nook, white walls, medium hardwood flooring, no fireplace, a freestanding tv and brown floors.
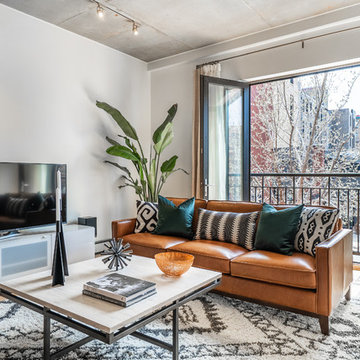
Contemporary Neutral Living Room With City Views.
Low horizontal furnishings not only create clean lines in this contemporary living room, they guarantee unobstructed city views out the French doors. The room's neutral palette gets a color infusion thanks to the large plant in the corner and some teal pillows on the couch.
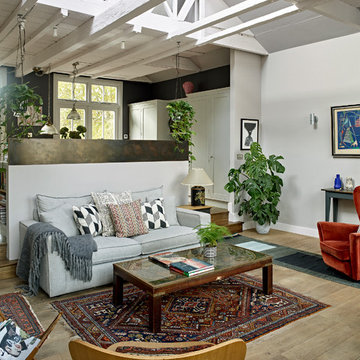
The living room
The half wall dividing the kitchen and living room area is complimented by a bespoke copper topped divider, and a raised floor between the two spaces, allowing privacy for those sitting at the table in the kitchen and those sitting on the sofa.
Electric furnishings make this space truly unique, mixing the old with the new: Persian rugs, a mid-century armchair and a glass topped coffee table sit with contemporary cushions and throws, brought together by an abundance of botanicals and a neutral yet warm colour scheme.
Credit: Nick Smith Photography
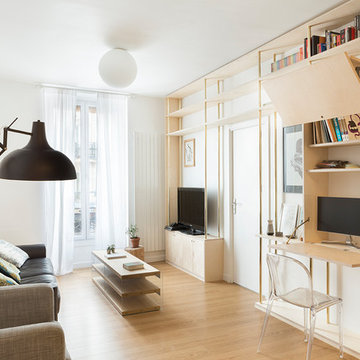
Maude Artarit
Small contemporary formal open plan living room in Paris with white walls, light hardwood flooring, no fireplace, a freestanding tv, beige floors and feature lighting.
Small contemporary formal open plan living room in Paris with white walls, light hardwood flooring, no fireplace, a freestanding tv, beige floors and feature lighting.
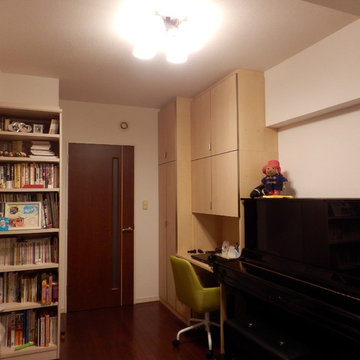
片付く広々LD
収納が足りないとのことで、ともするとただの広めの通路になりがちな入り口ドア横に、天井までの収納をシステムで取り付けました。パソコン等に使うデスクは、照明も組み込んでいます。(椅子、本棚はご自身で購入。色味などのご相談だけお受けしました)
Design ideas for a small scandinavian open plan games room in Tokyo with white walls, plywood flooring, no fireplace, a freestanding tv and brown floors.
Design ideas for a small scandinavian open plan games room in Tokyo with white walls, plywood flooring, no fireplace, a freestanding tv and brown floors.
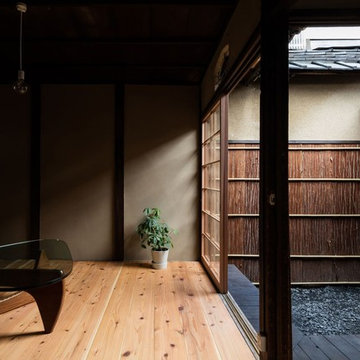
Photo by Yohei Sasakura
This is an example of a small world-inspired open plan living room in Kyoto with beige walls, light hardwood flooring, no fireplace, brown floors and a freestanding tv.
This is an example of a small world-inspired open plan living room in Kyoto with beige walls, light hardwood flooring, no fireplace, brown floors and a freestanding tv.
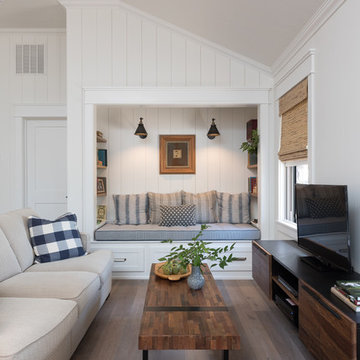
Photo of a medium sized rural open plan games room in Other with white walls, medium hardwood flooring, no fireplace, a freestanding tv and brown floors.
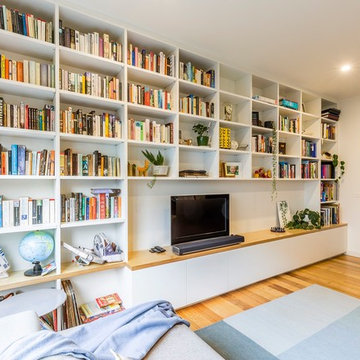
Wall to wall, floor to ceiling shelving, storage and entertainment unit. Consists of seven storage cupboards below, open space for TV and display, adjustable shelving above and floor to ceiling stepped back shelving to fit beside window. Cable management and ventilation throughout.
Size: 5m wide x 2.7m high x 0.4m deep
Materials: Benchtop in 40mm thick Maxiplywood Birch with two pack gloss lacquer finish. All else painted Dulux Natural white with 30% gloss finish
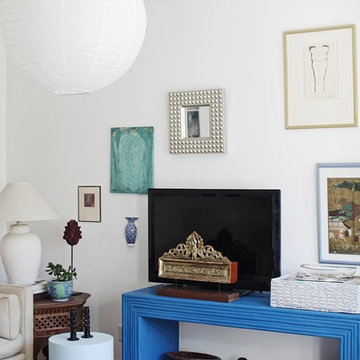
Photo of a small eclectic open plan living room in San Francisco with white walls, bamboo flooring, no fireplace and a freestanding tv.
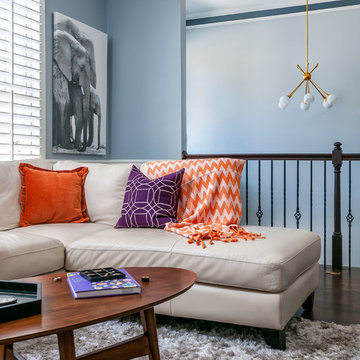
Photo of a medium sized retro mezzanine games room in Atlanta with a game room, grey walls, dark hardwood flooring, no fireplace and a freestanding tv.
Living Space with No Fireplace and a Freestanding TV Ideas and Designs
1



