Living Space with a Home Bar and a Game Room Ideas and Designs
Refine by:
Budget
Sort by:Popular Today
1 - 20 of 28,814 photos
Item 1 of 3

Photo of a contemporary open plan games room in Other with a game room, multi-coloured walls, medium hardwood flooring, brown floors and wallpapered walls.

Design ideas for a medium sized classic enclosed games room in London with a game room, beige walls, ceramic flooring, a wood burning stove, a stone fireplace surround and beige floors.

Photography: Garett + Carrie Buell of Studiobuell/ studiobuell.com
Photo of a large traditional enclosed living room in Nashville with medium hardwood flooring, a home bar and grey walls.
Photo of a large traditional enclosed living room in Nashville with medium hardwood flooring, a home bar and grey walls.
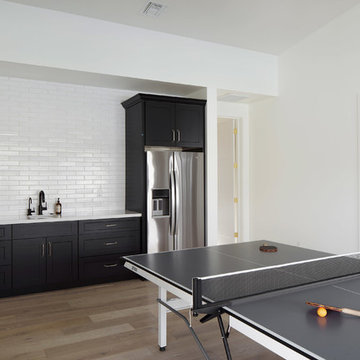
Roehner Ryan
Design ideas for a large rural mezzanine games room in Phoenix with a game room, white walls, light hardwood flooring, a standard fireplace, a brick fireplace surround, a wall mounted tv and beige floors.
Design ideas for a large rural mezzanine games room in Phoenix with a game room, white walls, light hardwood flooring, a standard fireplace, a brick fireplace surround, a wall mounted tv and beige floors.

Ric Stovall
This is an example of a large rustic open plan games room in Denver with a home bar, beige walls, medium hardwood flooring, a metal fireplace surround, a wall mounted tv, brown floors and a ribbon fireplace.
This is an example of a large rustic open plan games room in Denver with a home bar, beige walls, medium hardwood flooring, a metal fireplace surround, a wall mounted tv, brown floors and a ribbon fireplace.

Alex Maguire Photography
This is an example of a small traditional enclosed living room in London with a home bar, blue walls, medium hardwood flooring, a standard fireplace, a stone fireplace surround, a wall mounted tv and brown floors.
This is an example of a small traditional enclosed living room in London with a home bar, blue walls, medium hardwood flooring, a standard fireplace, a stone fireplace surround, a wall mounted tv and brown floors.

Lucy Call
Photo of a large contemporary open plan living room in Salt Lake City with a home bar, beige walls, medium hardwood flooring, a standard fireplace, a stone fireplace surround, beige floors, no tv and feature lighting.
Photo of a large contemporary open plan living room in Salt Lake City with a home bar, beige walls, medium hardwood flooring, a standard fireplace, a stone fireplace surround, beige floors, no tv and feature lighting.
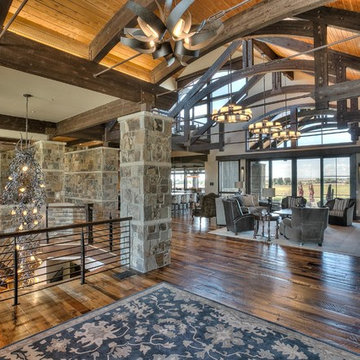
This is an example of an expansive rustic open plan living room in Denver with a home bar, beige walls, medium hardwood flooring, a standard fireplace, a stone fireplace surround and no tv.
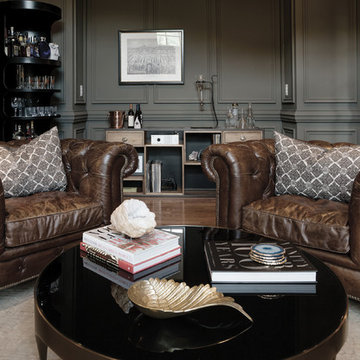
Whiskey Lounge / Sitting Room
Featured in Nashville Lifestyles AT HOME Magazine
2015
Photo: Shannon Fontaine
Inspiration for a medium sized classic enclosed games room in Nashville with a home bar, grey walls, medium hardwood flooring and no tv.
Inspiration for a medium sized classic enclosed games room in Nashville with a home bar, grey walls, medium hardwood flooring and no tv.

This House was a true Pleasure to convert from what was a 1970's nightmare to a present day wonder of nothing but high end luxuries and amenities abound!

Family/Entertaining Room with Linear Fireplace by Charles Cunniffe Architects http://cunniffe.com/projects/willoughby-way/ Photo by David O. Marlow

L'appartement en VEFA de 73 m2 est en rez-de-jardin. Il a été livré brut sans aucun agencement.
Nous avons dessiné, pour toutes les pièces de l'appartement, des meubles sur mesure optimisant les usages et offrant des rangements inexistants.
Le meuble du salon fait office de dressing, lorsque celui-ci se transforme en couchage d'appoint.
Meuble TV et espace bureau.
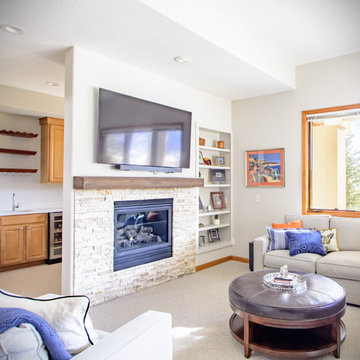
Stacked stone and a faux-wood mantel site below a TV in a made-for-teenagers hang out. The cement mantel is non-combustible and adds visual warmth without catching ablaze. New counters in the bar area update the space. Fresh carpet complements the walls.

Originally designed as a screened-in porch, the sunroom enclosure was reclad in wood and stone to unify with the rest of the house. New windows and sliding doors reinforce connections with the outdoors.
Sky-Frame sliding doors/windows via Dover Windows and Doors; Kolbe VistaLuxe fixed and casement windows via North American Windows and Doors; Element by Tech Lighting recessed lighting; Lea Ceramiche Waterfall porcelain stoneware tiles
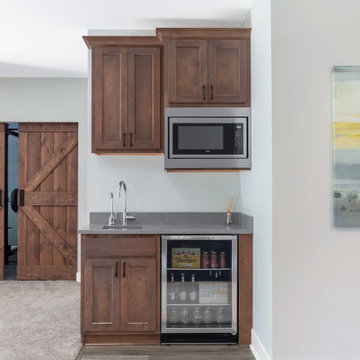
This project in Bayport, Minnesota was a finished basement to include a wet bar, steam shower, home gym and home theater. The cozy room was completed with a stone fireplace.
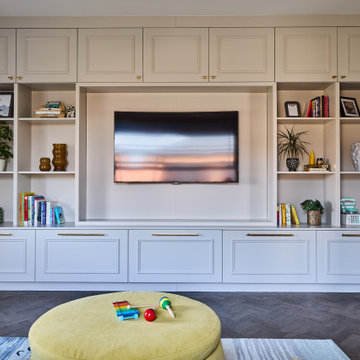
A multi purpose room, playroom and media room with ample storage for toys and video games
Design ideas for a medium sized contemporary enclosed games room in Essex with a game room, beige walls, dark hardwood flooring, no fireplace, a built-in media unit and brown floors.
Design ideas for a medium sized contemporary enclosed games room in Essex with a game room, beige walls, dark hardwood flooring, no fireplace, a built-in media unit and brown floors.
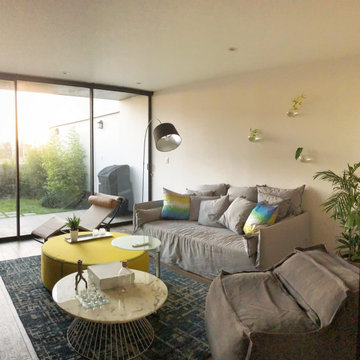
THIS CASUAL FAMILY ROOM WAS VERY CLEAR AND MADE TO BE COMFORTABLE.
WE USE THE CLASSIC LC4 FROM CASSINA, THE DEEP GHOST LINEN SOFA FROM GERVASONI.
THE GREY POUF FROM THE POPULAR, THE CARPET, WALL DECORATION AND OTTOMAN FROM BOCONCEPT AND THE TINY TABLES, FLOOR LAMP AND CARPET FROM KARE.

A casual family room to relax with the grandkids; the space is filled with natural stone walls, a timeless fireplace, and a built-in bookcase to display the homeowners variety of collectables.

This loft space was transformed into a cozy media room, as an additional living / family space for entertaining. We did a textural lime wash paint finish in a light gray color to the walls and ceiling for added warmth and interest. The dark and moody furnishings were complimented by a dark green velvet accent chair and colorful vintage Turkish rug.

Photo of an expansive contemporary open plan games room in Salt Lake City with a game room, beige walls, medium hardwood flooring, a ribbon fireplace, a wooden fireplace surround, a wall mounted tv, brown floors, a coffered ceiling and wood walls.
Living Space with a Home Bar and a Game Room Ideas and Designs
1



