Living Space with a Plastered Fireplace Surround and All Types of Ceiling Ideas and Designs
Refine by:
Budget
Sort by:Popular Today
141 - 160 of 1,409 photos
Item 1 of 3
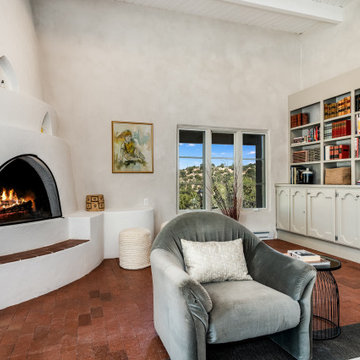
Large enclosed living room in Other with white walls, brick flooring, a corner fireplace, a plastered fireplace surround, no tv, exposed beams and red floors.

L’eleganza e la semplicità dell’ambiente rispecchiano il suo abitante
Inspiration for a small modern open plan living room in Other with a reading nook, green walls, porcelain flooring, a corner fireplace, a plastered fireplace surround, a wall mounted tv, beige floors, a drop ceiling and wallpapered walls.
Inspiration for a small modern open plan living room in Other with a reading nook, green walls, porcelain flooring, a corner fireplace, a plastered fireplace surround, a wall mounted tv, beige floors, a drop ceiling and wallpapered walls.

Photo of a large mediterranean formal open plan living room in Austin with white walls, a standard fireplace, a plastered fireplace surround, a freestanding tv, brown floors, dark hardwood flooring, exposed beams and a wood ceiling.
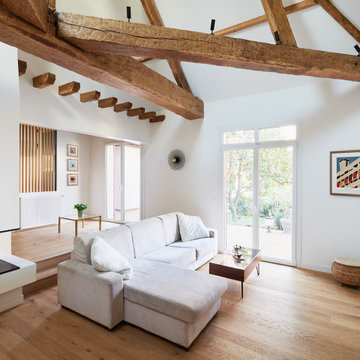
La maison, construite en 1970 et conçue dans le style d’une maison de campagne, était dans un état insalubre lorsque les clients l’achètent. Tout devait être
refait et repensé. Deux arbres dans le patio étaient en train de mourir et les combles devaient être entièrement réaménagées pour créer trois chambres et deux salles d’eau. Pour ce faire, l’accès au premier étage a dû être déplacé.
Afin d’améliorer l’isolation thermique de la maison, toutes les fenêtres ainsi que la verrière ont été remplacées. L’isolation du toit a également été refaite et la cheminée a été équipée d’un foyer fermé avec vitrage sur trois côtés. Afin de maximiser la luminosité
dans la pièce de vie à toute heure de la journée, une fenêtre de toit a été installée à l’opposé des fenêtres existantes. De plus, une autre fenêtre de toit a été ajoutée à l’étage pour créer la troisième chambre.
Pour ajouter chaleur et authenticité, en écho aux magnifiques poutres apparentes, un parquet en chêne clair a été posé dans toute la maison à la place du carrelage. Le patio, autrefois arboré, devient une extension de la cuisine et le cœur de la maison grâce à son escalier quart tournant, connectant le rez-de-chaussée et le premier étage. Un bar est adossé à l’escalier, créant ainsi un espace convivial et polyvalent. L’ancien escalier a été remplacé par une bibliothèque sur mesure, transformant ainsi cet espace délaissé en un coin lecture agréable. Au rez-de-chaussée, une vaste suite parentale a été aménagée, comprenant
une salle de bains aux tons terracotta qui fait écho à la tête de lit de la même couleur. La chambre est également équipée d’un dressing et d’un bureau sur mesure, offrant un espace fonctionnel et personnalisé.
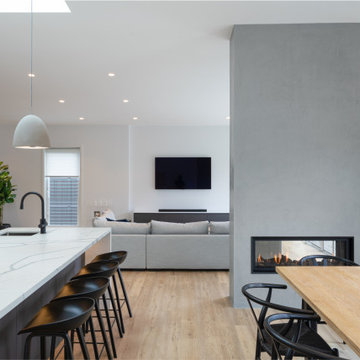
Inspiration for a large modern open plan living room in Sydney with white walls, vinyl flooring, a two-sided fireplace, a plastered fireplace surround, a wall mounted tv, brown floors and a vaulted ceiling.
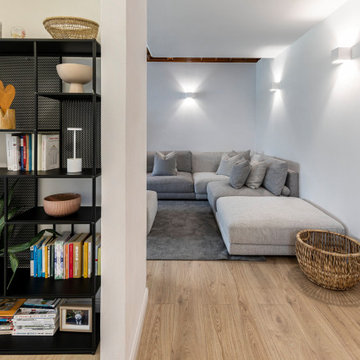
Large modern open plan living room in Other with a reading nook, white walls, laminate floors, a two-sided fireplace, a plastered fireplace surround, a wall mounted tv and a wood ceiling.

This is an example of a modern open plan living room in Phoenix with white walls, light hardwood flooring, a ribbon fireplace, a plastered fireplace surround, a wall mounted tv, beige floors and exposed beams.
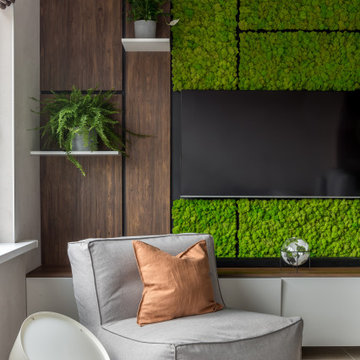
Inspiration for a small contemporary open plan living room in Other with a home bar, beige walls, porcelain flooring, a corner fireplace, a plastered fireplace surround, a wall mounted tv, beige floors, a drop ceiling and panelled walls.

Design ideas for a retro open plan living room in Phoenix with white walls, medium hardwood flooring, a ribbon fireplace, a plastered fireplace surround, a wall mounted tv and exposed beams.
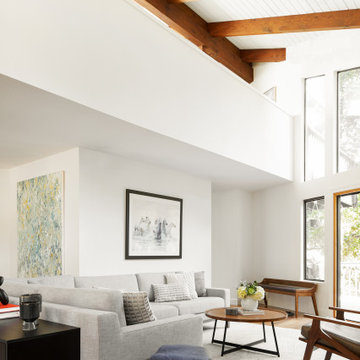
Design ideas for a large contemporary open plan living room in San Francisco with white walls, dark hardwood flooring, a standard fireplace, a plastered fireplace surround, a wall mounted tv, brown floors and a vaulted ceiling.
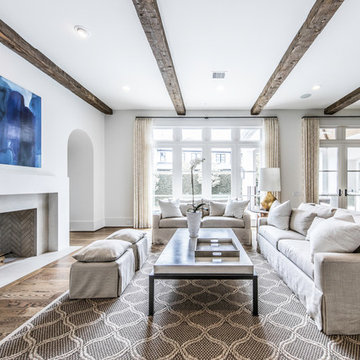
This is an example of a large mediterranean living room in Houston with white walls, dark hardwood flooring, a standard fireplace, a plastered fireplace surround, no tv and white floors.
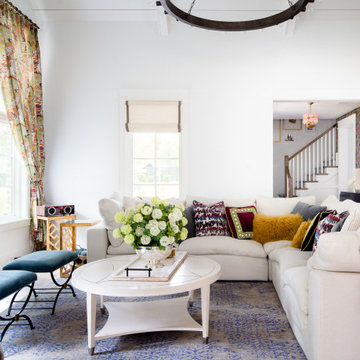
This living room is the perfect blend of modern sophistication and playful charm. Adding pops of color to the room with vibrant decor pieces, colorful throw pillows, and patterned drapery. Looking up, you'll notice the shiplap ceiling and exposed wooden beams that add a touch of textual detailing to the space.

Photo of a medium sized world-inspired open plan games room in Geelong with white walls, concrete flooring, a standard fireplace, a plastered fireplace surround, grey floors, a vaulted ceiling and a chimney breast.
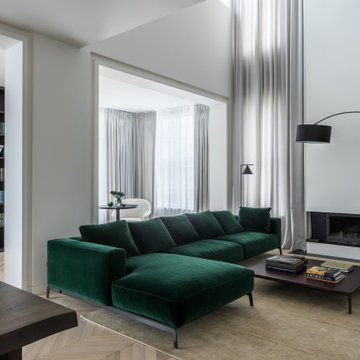
Гостинная в современном доме, обьединенной пространство кухни -столовой-мягкая группа у камина
Photo of a contemporary living room in Moscow with a reading nook, white walls, medium hardwood flooring, a standard fireplace, a plastered fireplace surround, a wall mounted tv, brown floors, a drop ceiling and panelled walls.
Photo of a contemporary living room in Moscow with a reading nook, white walls, medium hardwood flooring, a standard fireplace, a plastered fireplace surround, a wall mounted tv, brown floors, a drop ceiling and panelled walls.
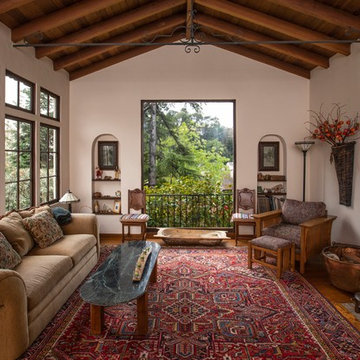
Brian Christ
Photo of a mediterranean formal living room in San Francisco with white walls, medium hardwood flooring, a standard fireplace, a plastered fireplace surround and no tv.
Photo of a mediterranean formal living room in San Francisco with white walls, medium hardwood flooring, a standard fireplace, a plastered fireplace surround and no tv.

This is an example of a large nautical open plan games room in San Diego with white walls, light hardwood flooring, a standard fireplace, a plastered fireplace surround, a wall mounted tv, beige floors and a vaulted ceiling.
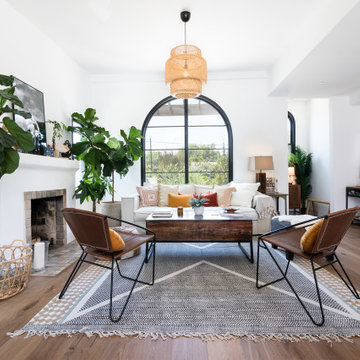
This was an old Spanish house in a close to teardown state. Part of the house was rebuilt, 1000 square feet added and the whole house remodeled.
Design ideas for a medium sized mediterranean formal open plan living room in Los Angeles with white walls, medium hardwood flooring, a standard fireplace, a plastered fireplace surround, no tv, brown floors and a vaulted ceiling.
Design ideas for a medium sized mediterranean formal open plan living room in Los Angeles with white walls, medium hardwood flooring, a standard fireplace, a plastered fireplace surround, no tv, brown floors and a vaulted ceiling.

As part of a housing development surrounding Donath Lake, this Passive House in Colorado home is striking with its traditional farmhouse contours and estate-like French chateau appeal. The vertically oriented design features steeply pitched gable roofs and sweeping details giving it an asymmetrical aesthetic. The interior of the home is centered around the shared spaces, creating a grand family home. The two-story living room connects the kitchen, dining, outdoor patios, and upper floor living. Large scale windows match the stately proportions of the home with 8’ tall windows and 9’x9’ curtain wall windows, featuring tilt-turn windows within for approachable function. Black frames and grids appeal to the modern French country inspiration highlighting each opening of the building’s envelope.
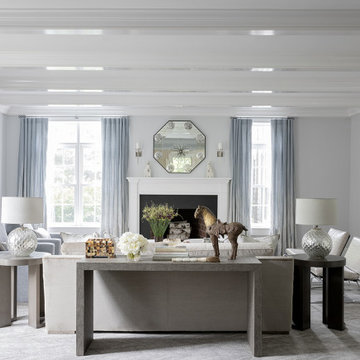
Inspiration for a traditional formal living room in Boston with grey walls, carpet, a standard fireplace, a plastered fireplace surround and a coffered ceiling.

Das Wohnzimmer ist in warmen Gewürztönen und die Bilderwand in Petersburger Hängung „versteckt“ den TV, ebenfalls holzgerahmt. Die weisse Paneelwand verbindet beide Bereiche. Die bodentiefen Fenster zur Terrasse durchfluten beide Bereiche mit Licht und geben den Blick auf den Garten frei. Der Boden ist mit einem warmen Eichenparkett verlegt.
Living Space with a Plastered Fireplace Surround and All Types of Ceiling Ideas and Designs
8



