Living Space with a Plastered Fireplace Surround and All Types of Ceiling Ideas and Designs
Refine by:
Budget
Sort by:Popular Today
101 - 120 of 1,409 photos
Item 1 of 3
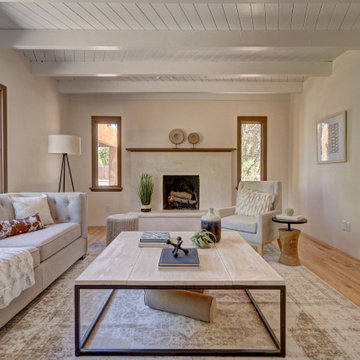
Inspiration for a medium sized enclosed living room in Other with white walls, light hardwood flooring, a standard fireplace, a plastered fireplace surround, no tv, exposed beams, a timber clad ceiling and beige floors.
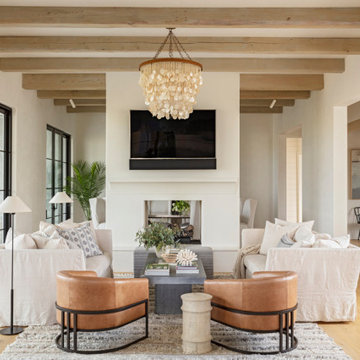
Inspiration for a coastal open plan living room in Charleston with white walls, light hardwood flooring, a two-sided fireplace, a plastered fireplace surround, a wall mounted tv and exposed beams.
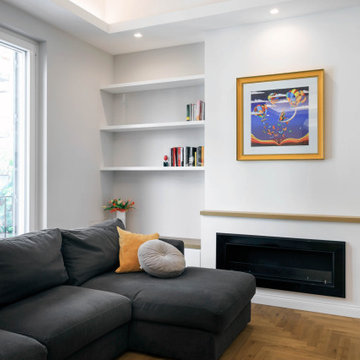
Triplo salotto con arredi su misura, parquet rovere norvegese e controsoffitto a vela con strip led incassate e faretti quadrati.
Photo of a large modern open plan games room in Catania-Palermo with light hardwood flooring, a plastered fireplace surround, a wall mounted tv, a ribbon fireplace, feature lighting, a reading nook, beige walls and a drop ceiling.
Photo of a large modern open plan games room in Catania-Palermo with light hardwood flooring, a plastered fireplace surround, a wall mounted tv, a ribbon fireplace, feature lighting, a reading nook, beige walls and a drop ceiling.
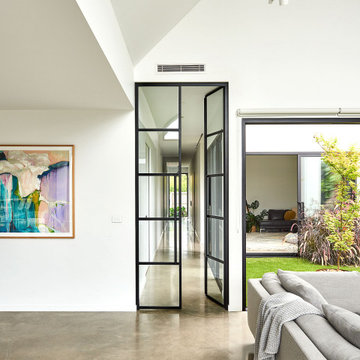
Design ideas for a medium sized world-inspired open plan living room in Geelong with white walls, concrete flooring, a standard fireplace, a plastered fireplace surround, grey floors and a vaulted ceiling.

L’eleganza e la semplicità dell’ambiente rispecchiano il suo abitante
Inspiration for a small modern open plan living room in Other with a reading nook, green walls, porcelain flooring, a corner fireplace, a plastered fireplace surround, a wall mounted tv, beige floors, a drop ceiling and wallpapered walls.
Inspiration for a small modern open plan living room in Other with a reading nook, green walls, porcelain flooring, a corner fireplace, a plastered fireplace surround, a wall mounted tv, beige floors, a drop ceiling and wallpapered walls.
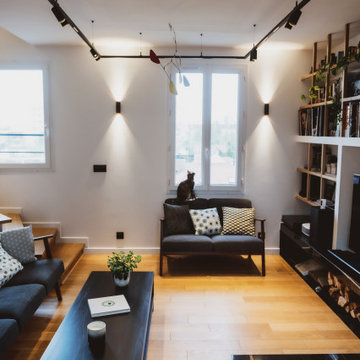
Medium sized modern open plan living room in Paris with a reading nook, white walls, light hardwood flooring, a two-sided fireplace, a plastered fireplace surround, a built-in media unit, exposed beams and feature lighting.

One of the only surviving examples of a 14thC agricultural building of this type in Cornwall, the ancient Grade II*Listed Medieval Tithe Barn had fallen into dereliction and was on the National Buildings at Risk Register. Numerous previous attempts to obtain planning consent had been unsuccessful, but a detailed and sympathetic approach by The Bazeley Partnership secured the support of English Heritage, thereby enabling this important building to begin a new chapter as a stunning, unique home designed for modern-day living.
A key element of the conversion was the insertion of a contemporary glazed extension which provides a bridge between the older and newer parts of the building. The finished accommodation includes bespoke features such as a new staircase and kitchen and offers an extraordinary blend of old and new in an idyllic location overlooking the Cornish coast.
This complex project required working with traditional building materials and the majority of the stone, timber and slate found on site was utilised in the reconstruction of the barn.
Since completion, the project has been featured in various national and local magazines, as well as being shown on Homes by the Sea on More4.
The project won the prestigious Cornish Buildings Group Main Award for ‘Maer Barn, 14th Century Grade II* Listed Tithe Barn Conversion to Family Dwelling’.
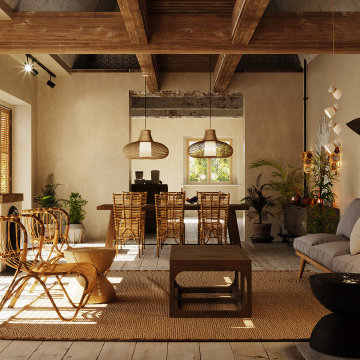
Inspiration for a medium sized mediterranean open plan games room in Other with a game room, beige walls, light hardwood flooring, a wood burning stove, a plastered fireplace surround, no tv, multi-coloured floors and exposed beams.
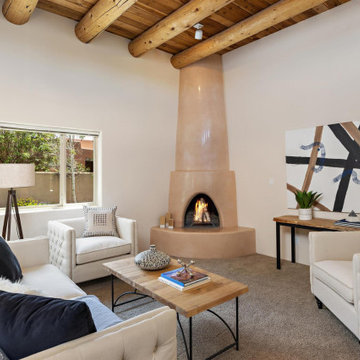
Photo of a medium sized formal living room in Other with white walls, carpet, a corner fireplace, a plastered fireplace surround, no tv, beige floors and exposed beams.
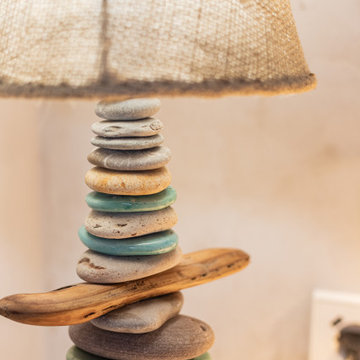
Design ideas for a mediterranean living room in Palma de Mallorca with beige walls, travertine flooring, a standard fireplace, a plastered fireplace surround, beige floors and exposed beams.

Photo of a large scandinavian open plan living room feature wall in Kent with a reading nook, light hardwood flooring, a wood burning stove, a plastered fireplace surround, a concealed tv, a vaulted ceiling and wood walls.
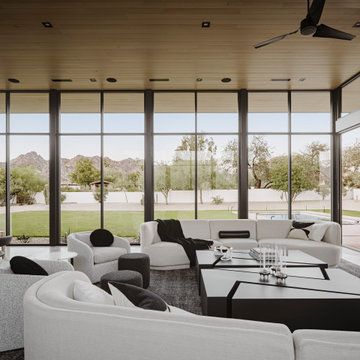
Photos by Roehner + Ryan
Modern open plan living room in Phoenix with a standard fireplace, a plastered fireplace surround, a wall mounted tv, grey floors and a wood ceiling.
Modern open plan living room in Phoenix with a standard fireplace, a plastered fireplace surround, a wall mounted tv, grey floors and a wood ceiling.
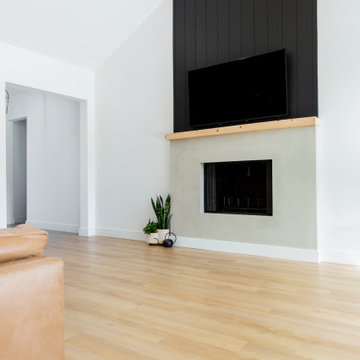
A classic select grade natural oak. Timeless and versatile. With the Modin Collection, we have raised the bar on luxury vinyl plank. The result is a new standard in resilient flooring. Modin offers true embossed in register texture, a low sheen level, a rigid SPC core, an industry-leading wear layer, and so much more.
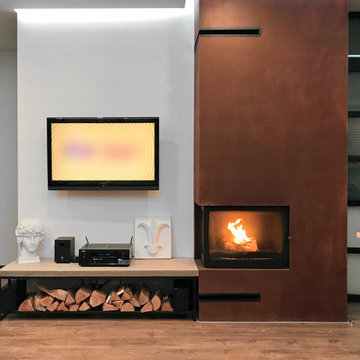
Spacious living room with sofa and TV areas, corner fireplace, visible from any point of the room/Просторная гостиная с диванной и ТВ зонами, угловым камином, видимым из любой точки помещения
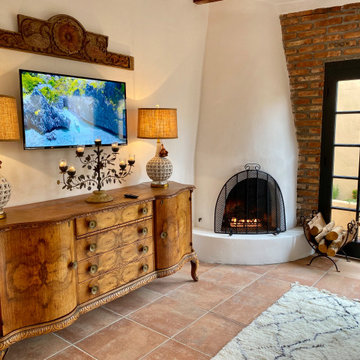
Charming modern European guest cottage with Spanish and moroccan influences! This living room area is designed with airbnb short stay guests in mind; equipped with a beehive fireplace, antique buffet used as a credenza, moroccan shag beni orain rug, leather bergere chairs w/ ottomans, a carved wood fracture from India, hand made ceramic lamps, etc..

Meine Kunden wünschten sich ein Gästezimmer. Das würde zwar nur wenig genutzt werden, aber der Raum über der Garage war nun einmal fällig.
Da wir im Wohnzimmer keinen Kamin unterbringen konnten, habe ich aus diesem ungeliebtem Appendix ein "Winterwohnzimmer" gemacht, den hier war ein Schornstein gar kein Problem,
Zwei neue Dachflächenfenster sorgen für Helligkeit und die beiden Durchbrüche zum Flur sorgen dafür, dass dieser auch etwas von der neuen Lichtquelle profitiert und das zwei Wohnzimmer nicht mehr nur ein Anhängsel ist.
Gäste kommen jetzt häufiger als geplant - aus dem Sofa läßt sich in wenigen Minuten ein sehr komfortables Bett machen.

Our west 8th Condo was all about making the closed condo into an open concept living space that takes advantage of the amazing daylight the unit enjoys. We brought in European touches through the herringbone floor, detailed finishing carpentry, and beautiful hardware on the doors and cabinets. Every square inch in this kitchen was utilized to maximize the storage for the homeowner.
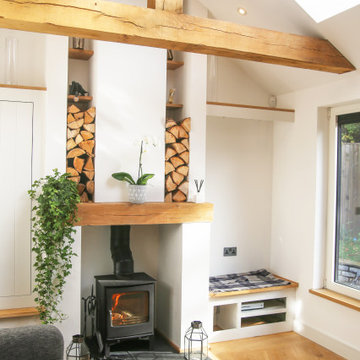
This vaulted ceiling is framed by a feature gable wall which features a central wood burner, discrete storage to one side, and a window seat the other. Bespoke framing provide log storage and feature lighting at a high level, while a media unit below the window seat keep the area permanently free from cables - it also provide a secret entrance for the cat, meaning no unsightly cat-flat has to be put in any of the doors.

Formal Living Room, Featuring Wood Burner, Bespoke Joinery , Coving
Design ideas for a medium sized bohemian formal living room in West Midlands with grey walls, carpet, a wood burning stove, a plastered fireplace surround, a wall mounted tv, grey floors, a drop ceiling, wallpapered walls and a chimney breast.
Design ideas for a medium sized bohemian formal living room in West Midlands with grey walls, carpet, a wood burning stove, a plastered fireplace surround, a wall mounted tv, grey floors, a drop ceiling, wallpapered walls and a chimney breast.
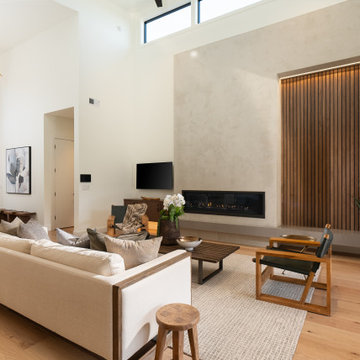
72" Xtrordiniar gas fireplace with modern plaster face and quartz floating hearth. Black walnut vertical detail with back lit LED lighting. 16' wide LaCantina bi-fold door system opening to a large covered patio accentuating the indoor/outdoor experience
Living Space with a Plastered Fireplace Surround and All Types of Ceiling Ideas and Designs
6



