Living Space with a Plastered Fireplace Surround and All Types of Ceiling Ideas and Designs
Refine by:
Budget
Sort by:Popular Today
21 - 40 of 1,409 photos
Item 1 of 3

The cantilevered living room of this incredible mid century modern home still features the original wood wall paneling and brick floors. We were so fortunate to have these amazing original features to work with. Our design team brought in a new modern light fixture, MCM furnishings, lamps and accessories. We utilized the client's existing rug and pulled our room's inspiration colors from it. Bright citron yellow accents add a punch of color to the room. The surrounding built-in bookcases are also original to the room.
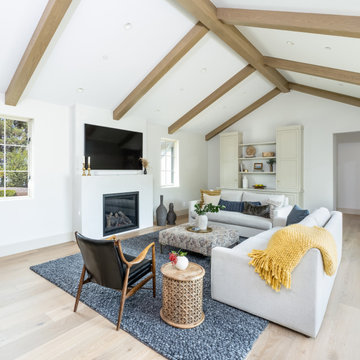
Classic Modern new construction home featuring custom finishes throughout. A warm, earthy palette, brass fixtures, tone-on-tone accents make this home a one-of-a-kind.

Custom Living Room Renovation now features a plaster and concrete fireplace, white oak timbers and built in, light oak floors, and a curved sectional sofa.
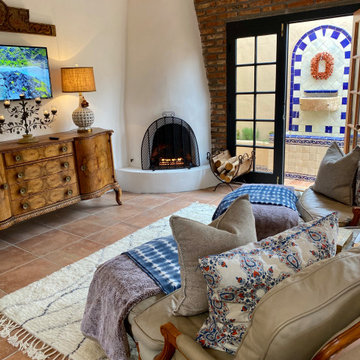
This casita was completely renovated from floor to ceiling in preparation of Airbnb short term romantic getaways. The color palette of teal green, blue and white was brought to life with curated antiques that were stripped of their dark stain colors, collected fine linens, fine plaster wall finishes, authentic Turkish rugs, antique and custom light fixtures, original oil paintings and moorish chevron tile and Moroccan pattern choices.
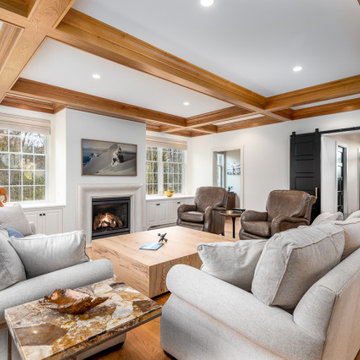
We added so much light, symmetry and sophistication to this living room
Design ideas for a large classic open plan living room in Philadelphia with light hardwood flooring, a standard fireplace, a plastered fireplace surround, a wall mounted tv, brown floors and a coffered ceiling.
Design ideas for a large classic open plan living room in Philadelphia with light hardwood flooring, a standard fireplace, a plastered fireplace surround, a wall mounted tv, brown floors and a coffered ceiling.
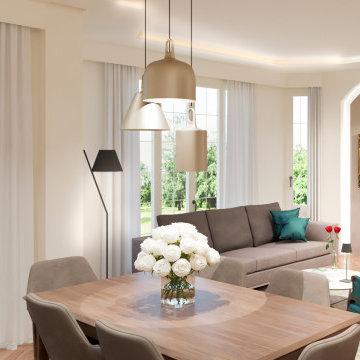
un primo salotto accoglie il visitatore che oltrepassa la grande vetrata. Un bow window fa da cornice all'abbinamento tra il classico delle poltrone e la modernità del divano. Un tappeto moderno e una lampada da terra completano il quadro. Perfetta congiunzione tra lo stile classico dell'ingresso e lo stile contemporaneo della zona giorno. Nella nicchia un quadro con un'importante cornice, circondato da una strip led che esalta il volume del vano.
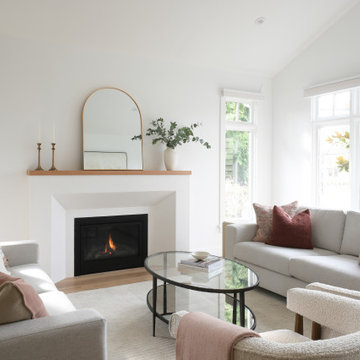
Bright and airy sophisticated living room
This is an example of a medium sized traditional formal open plan living room in Vancouver with white walls, light hardwood flooring, a standard fireplace, a plastered fireplace surround, no tv and a vaulted ceiling.
This is an example of a medium sized traditional formal open plan living room in Vancouver with white walls, light hardwood flooring, a standard fireplace, a plastered fireplace surround, no tv and a vaulted ceiling.
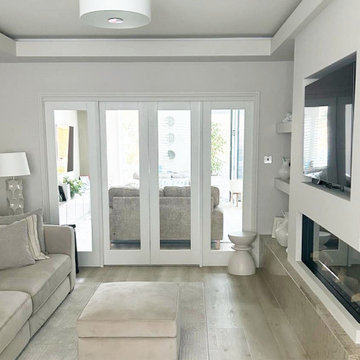
This is an example of a medium sized modern formal enclosed living room feature wall in London with white walls, vinyl flooring, a corner fireplace, a plastered fireplace surround, a built-in media unit, grey floors and a coffered ceiling.
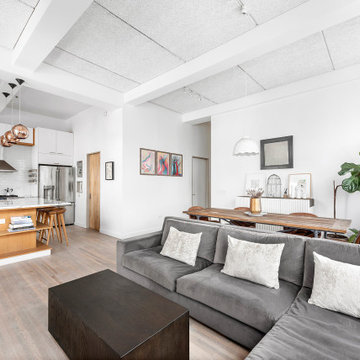
A 2000 sq. ft. family home for four in the well-known Chelsea gallery district. This loft was developed through the renovation of two apartments and developed to be a more open space. Besides its interiors, the home’s star quality is its ability to capture light thanks to its oversized windows, soaring 11ft ceilings, and whitewash wood floors. To complement the lighting from the outside, the inside contains Flos and a Patricia Urquiola chandelier. The apartment’s unique detail is its media room or “treehouse” that towers over the entrance and the perfect place for kids to play and entertain guests—done in an American industrial chic style.
Featured brands include: Dornbracht hardware, Flos, Artemide, and Tom Dixon lighting, Marmorino brick fireplace, Duravit fixtures, Robern medicine cabinets, Tadelak plaster walls, and a Patricia Urquiola chandelier.
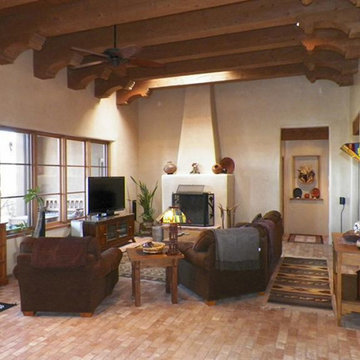
Design ideas for a large enclosed living room in Albuquerque with white walls, brick flooring, a standard fireplace, a plastered fireplace surround, a freestanding tv, brown floors, exposed beams, a vaulted ceiling and a wood ceiling.

The full-height drywall fireplace incorporates a 150-year-old reclaimed hand-hewn beam for the mantle. The clean and simple gas fireplace design was inspired by a Swedish farmhouse and became the focal point of the modern farmhouse great room.

The two sided fireplace is both a warm welcome and a cozy place to sit.
Custom niches and display lighting were built specifically for owners art collection.
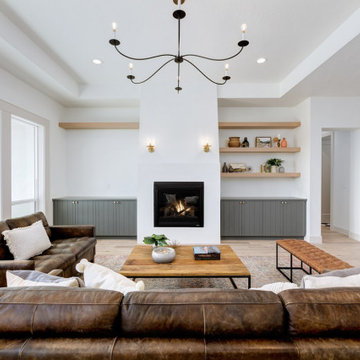
Two toned paint and trim millwork detail. Custom cabinetry with brass hardware. Light fixtures in mixed metal finishes in clean, elegant design. Gas fireplace. Large, naturally bright Great Room as you enter from the foyer.
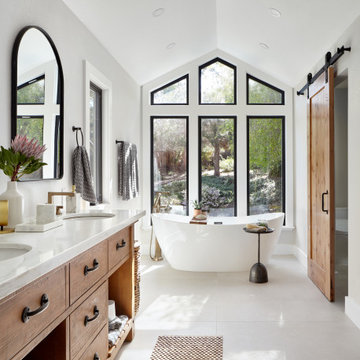
Photo of a large formal open plan living room in San Francisco with beige walls, light hardwood flooring, a ribbon fireplace, a plastered fireplace surround, a wall mounted tv, brown floors and a vaulted ceiling.
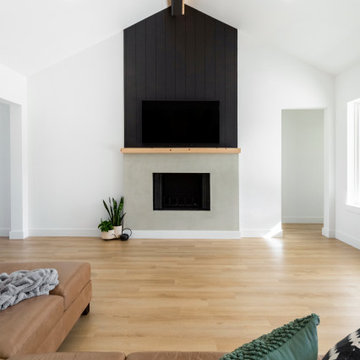
A classic select grade natural oak. Timeless and versatile. With the Modin Collection, we have raised the bar on luxury vinyl plank. The result is a new standard in resilient flooring. Modin offers true embossed in register texture, a low sheen level, a rigid SPC core, an industry-leading wear layer, and so much more.
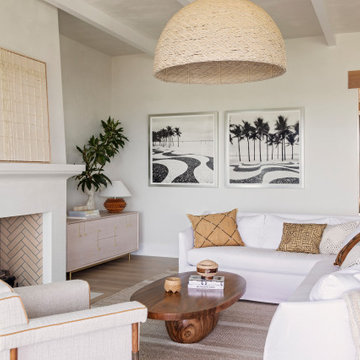
This is an example of an expansive nautical open plan living room in Charleston with white walls, light hardwood flooring, a standard fireplace, a plastered fireplace surround, a wall mounted tv, beige floors, exposed beams and a chimney breast.
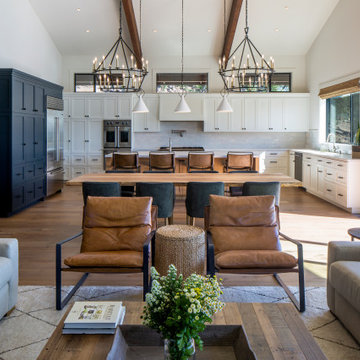
Large classic open plan living room in San Francisco with a home bar, grey walls, light hardwood flooring, a standard fireplace, a plastered fireplace surround, a wall mounted tv, brown floors and exposed beams.
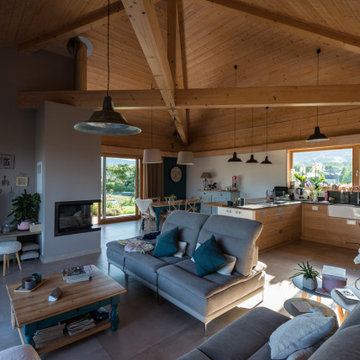
menuiserie bois-alu, carrelage, charpente apparente. Insert bouilleur (cheminée) qui chauffe le plancher chauffant au sol.
Photo of a large contemporary open plan living room in Grenoble with white walls, ceramic flooring, a corner fireplace, a plastered fireplace surround, a freestanding tv, beige floors and a wood ceiling.
Photo of a large contemporary open plan living room in Grenoble with white walls, ceramic flooring, a corner fireplace, a plastered fireplace surround, a freestanding tv, beige floors and a wood ceiling.

Complete redesign of this traditional golf course estate to create a tropical paradise with glitz and glam. The client's quirky personality is displayed throughout the residence through contemporary elements and modern art pieces that are blended with traditional architectural features. Gold and brass finishings were used to convey their sparkling charm. And, tactile fabrics were chosen to accent each space so that visitors will keep their hands busy. The outdoor space was transformed into a tropical resort complete with kitchen, dining area and orchid filled pool space with waterfalls.
Photography by Luxhunters Productions
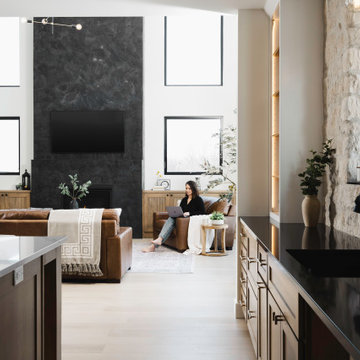
Kitchen and Living Room
Large modern open plan living room in Cedar Rapids with white walls, a standard fireplace, a plastered fireplace surround, a wall mounted tv and a vaulted ceiling.
Large modern open plan living room in Cedar Rapids with white walls, a standard fireplace, a plastered fireplace surround, a wall mounted tv and a vaulted ceiling.
Living Space with a Plastered Fireplace Surround and All Types of Ceiling Ideas and Designs
2



