Living Space with a Reading Nook and All Types of Ceiling Ideas and Designs
Refine by:
Budget
Sort by:Popular Today
41 - 60 of 3,342 photos
Item 1 of 3
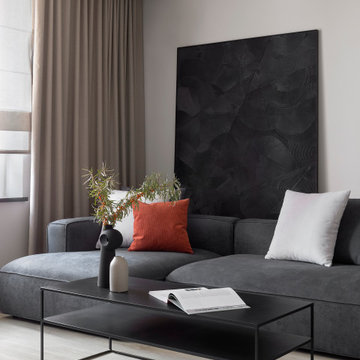
Inspiration for a medium sized contemporary grey and white enclosed living room curtain in Other with a reading nook, beige walls, vinyl flooring, no fireplace, a wall mounted tv, beige floors, a wallpapered ceiling and wallpapered walls.

Inspiration for a large country enclosed living room in San Francisco with a reading nook, white walls, dark hardwood flooring, exposed beams and tongue and groove walls.
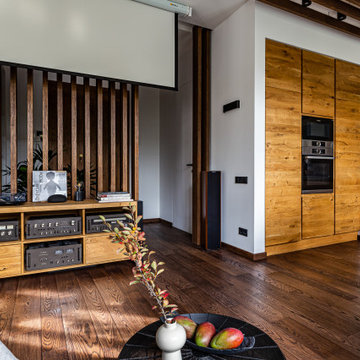
Зона гостиной.
Дизайн проект: Семен Чечулин
Стиль: Наталья Орешкова
Medium sized industrial grey and white open plan living room in Saint Petersburg with a reading nook, grey walls, vinyl flooring, a built-in media unit, brown floors and a wood ceiling.
Medium sized industrial grey and white open plan living room in Saint Petersburg with a reading nook, grey walls, vinyl flooring, a built-in media unit, brown floors and a wood ceiling.
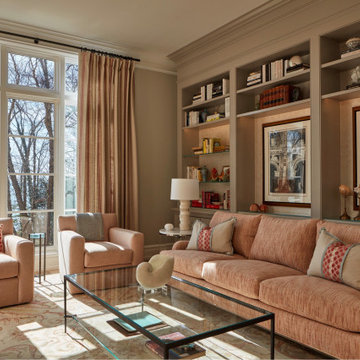
This den is a quite comfortable spot to read, watch tv or just take in the views. Soft hued fabrics from Cowtan & Tout, Kravet give this room a calming sense of style. Dimensional wallpaper on the back wall of the book cases gives the room even more dimension.
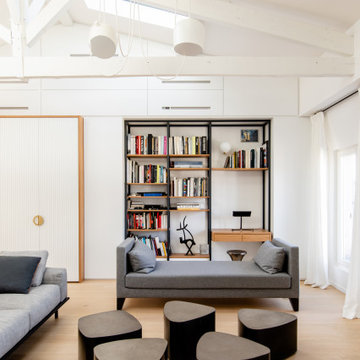
Design ideas for a large contemporary open plan living room in Paris with a reading nook, white walls, light hardwood flooring and exposed beams.

Photo of a large contemporary open plan games room in Denver with a reading nook, beige walls, marble flooring, no fireplace, a built-in media unit, beige floors and a vaulted ceiling.

Family Room Addition and Remodel featuring patio door, bifold door, tiled fireplace and floating hearth, and floating shelves | Photo: Finger Photography
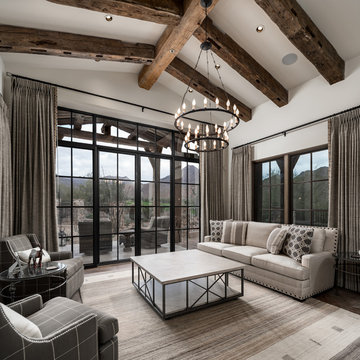
We love this casita family room, featuring double entry doors, exposed beams, and custom window treatments. Beige and slate upholstered seating adds comfort for all guests.
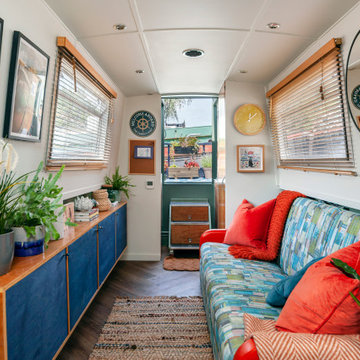
This is an example of a small eclectic enclosed living room with a reading nook, green walls, medium hardwood flooring, a wood burning stove, a tiled fireplace surround, no tv, brown floors, a wood ceiling and wood walls.
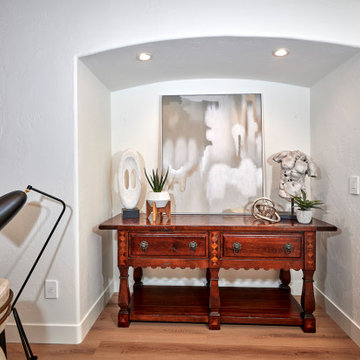
Urban cabin lifestyle. It will be compact, light-filled, clever, practical, simple, sustainable, and a dream to live in. It will have a well designed floor plan and beautiful details to create everyday astonishment. Life in the city can be both fulfilling and delightful.
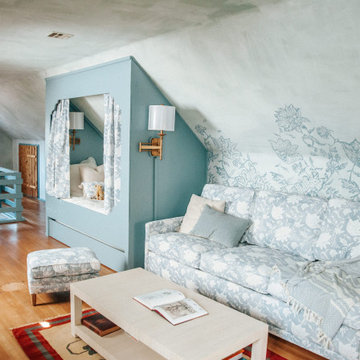
Design ideas for an expansive rustic mezzanine living room in Los Angeles with a reading nook, blue walls, light hardwood flooring and a vaulted ceiling.

The full-height drywall fireplace incorporates a 150-year-old reclaimed hand-hewn beam for the mantle. The clean and simple gas fireplace design was inspired by a Swedish farmhouse and became the focal point of the modern farmhouse great room.

Design ideas for a nautical enclosed games room in Minneapolis with a reading nook, blue walls, dark hardwood flooring, a standard fireplace, a tiled fireplace surround, exposed beams, a timber clad ceiling and a chimney breast.
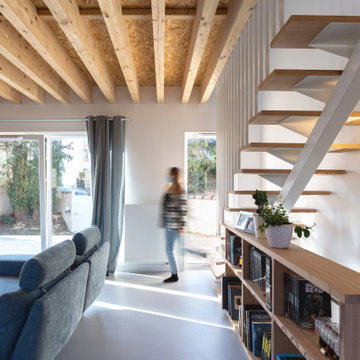
Photo of a medium sized contemporary open plan living room in Reims with a reading nook, white walls, no fireplace, grey floors and exposed beams.

« Meuble cloison » traversant séparant l’espace jour et nuit incluant les rangements de chaque pièces.
Inspiration for a large contemporary open plan games room in Bordeaux with a reading nook, multi-coloured walls, travertine flooring, a wood burning stove, a built-in media unit, beige floors, exposed beams and wood walls.
Inspiration for a large contemporary open plan games room in Bordeaux with a reading nook, multi-coloured walls, travertine flooring, a wood burning stove, a built-in media unit, beige floors, exposed beams and wood walls.
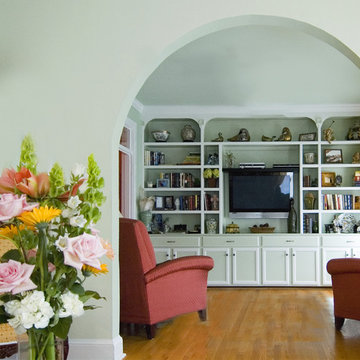
Design ideas for a traditional enclosed living room in DC Metro with a reading nook and a wall mounted tv.

This built-in window seat creates not only extra seating in this small living room but adds a cozy spot to curl up and read a book. A niche spot in the home adding storage and fun!
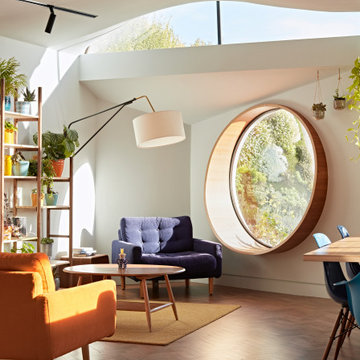
Reading corner with round feature window and Ercol coffee table
Inspiration for a medium sized midcentury open plan living room feature wall in Sussex with a reading nook, white walls, dark hardwood flooring, brown floors and a vaulted ceiling.
Inspiration for a medium sized midcentury open plan living room feature wall in Sussex with a reading nook, white walls, dark hardwood flooring, brown floors and a vaulted ceiling.
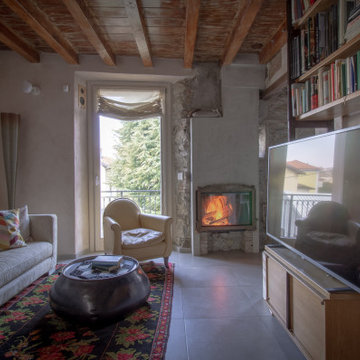
Questo immobile d'epoca trasuda storia da ogni parete. Gli attuali proprietari hanno avuto l'abilità di riuscire a rinnovare l'intera casa (la cui costruzione risale alla fine del 1.800) mantenendone inalterata la natura e l'anima.
Parliamo di un architetto che (per passione ha fondato un'impresa edile in cui lavora con grande dedizione) e di una brillante artista che, con la sua inseparabile partner, realizza opere d'arti a quattro mani miscelando la pittura su tela a collage tratti da immagini di volti d'epoca. L'introduzione promette bene...
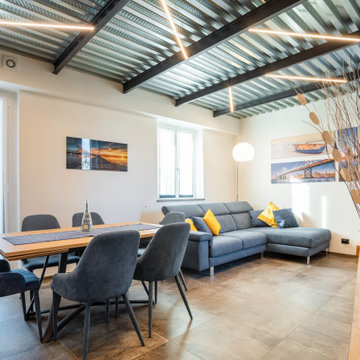
Casa AL
Ristrutturazione completa con ampliamento di 110 mq
Photo of a medium sized contemporary mezzanine living room in Milan with a reading nook, grey walls, porcelain flooring, a standard fireplace, a wooden fireplace surround, a wall mounted tv, grey floors, exposed beams and wallpapered walls.
Photo of a medium sized contemporary mezzanine living room in Milan with a reading nook, grey walls, porcelain flooring, a standard fireplace, a wooden fireplace surround, a wall mounted tv, grey floors, exposed beams and wallpapered walls.
Living Space with a Reading Nook and All Types of Ceiling Ideas and Designs
3



