Living Space with a Ribbon Fireplace and a Stone Fireplace Surround Ideas and Designs
Refine by:
Budget
Sort by:Popular Today
101 - 120 of 8,202 photos
Item 1 of 3

Cabinetry and fireplace at great room
Photography by Ross Van Pelt
Original building and interiors were designed by Jose Garcia.
Inspiration for a contemporary open plan games room in Cincinnati with medium hardwood flooring, a ribbon fireplace, a stone fireplace surround and a freestanding tv.
Inspiration for a contemporary open plan games room in Cincinnati with medium hardwood flooring, a ribbon fireplace, a stone fireplace surround and a freestanding tv.
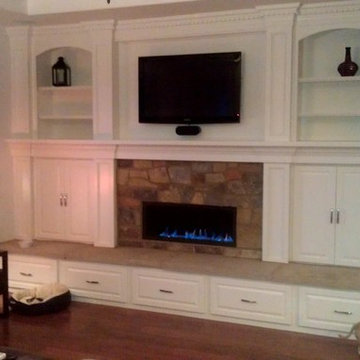
Town and Country Fireplace
Traditional living room in Denver with brown walls, medium hardwood flooring, a ribbon fireplace and a stone fireplace surround.
Traditional living room in Denver with brown walls, medium hardwood flooring, a ribbon fireplace and a stone fireplace surround.

This room features a linear bare bulb chandelier and the original hardwood floor which is over 80 years old and not replicable today. The chair is the Charles Eames' 50 year old lounge chair and ottoman. Hi, The fireplace is travertine marble. The travertine is Birched Honed by Realstone from their Collection Series. This is made of many tile pieces from 16"x16 .The fireplace mantle is cut from Silk Georgette stone, a type of grey marble.
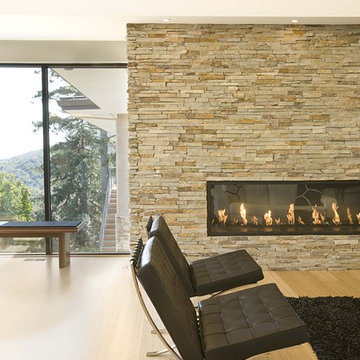
This is an example of a modern living room in San Francisco with a ribbon fireplace, a stone fireplace surround and bamboo flooring.

Embrace the essence of cottage living with a bespoke wall unit and bookshelf tailored to your unique space. Handcrafted with care and attention to detail, this renovation project infuses a modern cottage living room with rustic charm and timeless appeal. The custom-built unit offers both practical storage solutions and a focal point for displaying cherished possessions. This thoughtfully designed addition enhances the warmth and character of the space.

Large contemporary open plan living room in Miami with light hardwood flooring, a stone fireplace surround, beige walls, a ribbon fireplace, a wall mounted tv and beige floors.
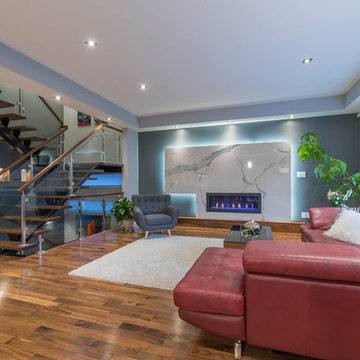
Design ideas for a medium sized contemporary formal open plan living room in Vancouver with grey walls, medium hardwood flooring, a ribbon fireplace, a stone fireplace surround and brown floors.
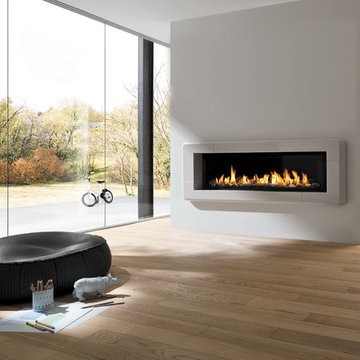
The Marquis Infinite gives you a sleek, stylish stretch of dancing flames. This contemporary zero-clearance design includes accent lighting with a decorative ember glass bed and SIT valve for easy adjustment.

view of Dining Room toward Front Bay window (Interior Design By Studio D)
This is an example of a medium sized modern formal enclosed living room in Denver with multi-coloured walls, light hardwood flooring, a ribbon fireplace, a stone fireplace surround, no tv, beige floors and wood walls.
This is an example of a medium sized modern formal enclosed living room in Denver with multi-coloured walls, light hardwood flooring, a ribbon fireplace, a stone fireplace surround, no tv, beige floors and wood walls.
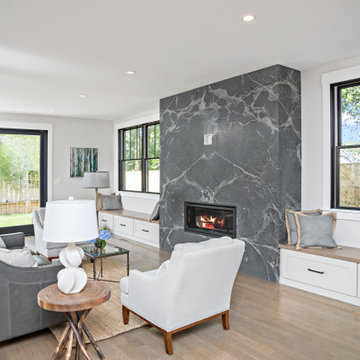
Open family room and ribbon fireplace with book-matched stone floor-to-ceiling surround. Custom benches flank this fireplace for storage and seating.
Inspiration for a small contemporary open plan games room in Boston with medium hardwood flooring, a ribbon fireplace, a stone fireplace surround and brown floors.
Inspiration for a small contemporary open plan games room in Boston with medium hardwood flooring, a ribbon fireplace, a stone fireplace surround and brown floors.

Inspiration for an expansive contemporary formal open plan living room in Tampa with grey walls, dark hardwood flooring, a ribbon fireplace, a stone fireplace surround, a wall mounted tv, brown floors and wallpapered walls.
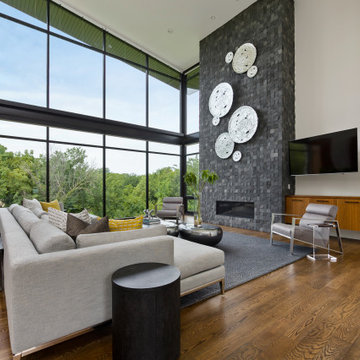
This is an example of a contemporary open plan living room in Houston with white walls, medium hardwood flooring, a ribbon fireplace, a stone fireplace surround and brown floors.

Family Room
This is an example of a medium sized contemporary open plan games room in Miami with a reading nook, green walls, medium hardwood flooring, a ribbon fireplace, a stone fireplace surround, a wall mounted tv and brown floors.
This is an example of a medium sized contemporary open plan games room in Miami with a reading nook, green walls, medium hardwood flooring, a ribbon fireplace, a stone fireplace surround, a wall mounted tv and brown floors.
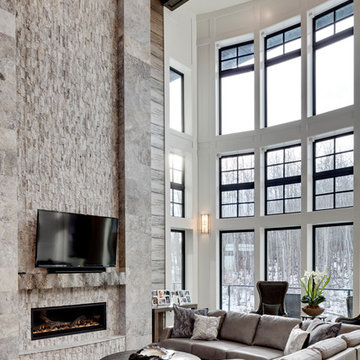
www.zoon.ca
This is an example of an expansive classic open plan living room in Calgary with grey walls, a stone fireplace surround, a wall mounted tv, brown floors, medium hardwood flooring and a ribbon fireplace.
This is an example of an expansive classic open plan living room in Calgary with grey walls, a stone fireplace surround, a wall mounted tv, brown floors, medium hardwood flooring and a ribbon fireplace.
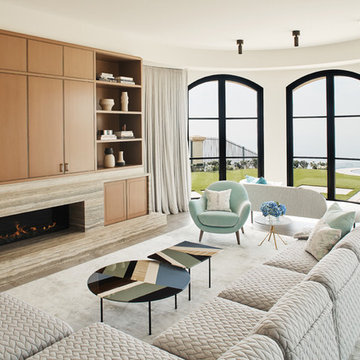
"Dramatically positioned along Pelican Crest's prized front row, this Newport Coast House presents a refreshing modern aesthetic rarely available in the community. A comprehensive $6M renovation completed in December 2017 appointed the home with an assortment of sophisticated design elements, including white oak & travertine flooring, light fixtures & chandeliers by Apparatus & Ladies & Gentlemen, & SubZero appliances throughout. The home's unique orientation offers the region's best view perspective, encompassing the ocean, Catalina Island, Harbor, city lights, Palos Verdes, Pelican Hill Golf Course, & crashing waves. The eminently liveable floorplan spans 3 levels and is host to 5 bedroom suites, open social spaces, home office (possible 6th bedroom) with views & balcony, temperature-controlled wine and cigar room, home spa with heated floors, a steam room, and quick-fill tub, home gym, & chic master suite with frameless, stand-alone shower, his & hers closets, & sprawling ocean views. The rear yard is an entertainer's paradise with infinity-edge pool & spa, fireplace, built-in BBQ, putting green, lawn, and covered outdoor dining area. An 8-car subterranean garage & fully integrated Savant system complete this one of-a-kind residence. Residents of Pelican Crest enjoy 24/7 guard-gated patrolled security, swim, tennis & playground amenities of the Newport Coast Community Center & close proximity to the pristine beaches, world-class shopping & dining, & John Wayne Airport." via Cain Group / Pacific Sotheby's International Realty
Photo: Sam Frost

Expansive contemporary open plan living room with white walls, limestone flooring, a wall mounted tv, beige floors, a ribbon fireplace and a stone fireplace surround.

This is an example of a large contemporary open plan games room in Boston with white walls, a ribbon fireplace, a stone fireplace surround, grey floors and concrete flooring.
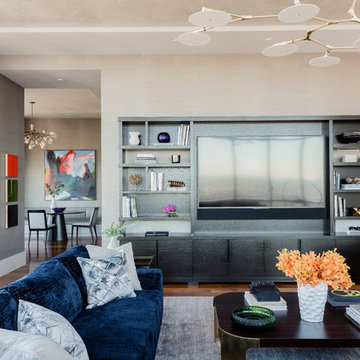
Michael J. Lee
Photo of a large contemporary formal open plan living room in Boston with grey walls, medium hardwood flooring, a ribbon fireplace, a stone fireplace surround, a wall mounted tv and brown floors.
Photo of a large contemporary formal open plan living room in Boston with grey walls, medium hardwood flooring, a ribbon fireplace, a stone fireplace surround, a wall mounted tv and brown floors.
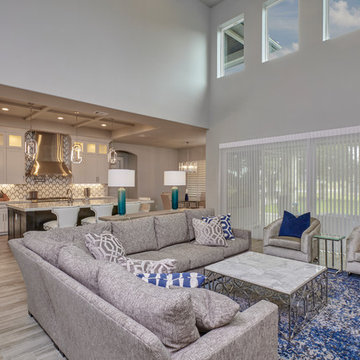
Jason Roberts
Design ideas for a medium sized classic formal open plan living room in Austin with grey walls, light hardwood flooring, a ribbon fireplace, a stone fireplace surround, a wall mounted tv and beige floors.
Design ideas for a medium sized classic formal open plan living room in Austin with grey walls, light hardwood flooring, a ribbon fireplace, a stone fireplace surround, a wall mounted tv and beige floors.

Builder: Mike Schaap Builders
Photographer: Ashley Avila Photography
Both chic and sleek, this streamlined Art Modern-influenced home is the equivalent of a work of contemporary sculpture and includes many of the features of this cutting-edge style, including a smooth wall surface, horizontal lines, a flat roof and an enduring asymmetrical appeal. Updated amenities include large windows on both stories with expansive views that make it perfect for lakefront lots, with stone accents, floor plan and overall design that are anything but traditional.
Inside, the floor plan is spacious and airy. The 2,200-square foot first level features an open plan kitchen and dining area, a large living room with two story windows, a convenient laundry room and powder room and an inviting screened in porch that measures almost 400 square feet perfect for reading or relaxing. The three-car garage is also oversized, with almost 1,000 square feet of storage space. The other levels are equally roomy, with almost 2,000 square feet of living space in the lower level, where a family room with 10-foot ceilings, guest bedroom and bath, game room with shuffleboard and billiards are perfect for entertaining. Upstairs, the second level has more than 2,100 square feet and includes a large master bedroom suite complete with a spa-like bath with double vanity, a playroom and two additional family bedrooms with baths.
Living Space with a Ribbon Fireplace and a Stone Fireplace Surround Ideas and Designs
6



