Living Space with a Ribbon Fireplace and a Stone Fireplace Surround Ideas and Designs
Refine by:
Budget
Sort by:Popular Today
161 - 180 of 8,202 photos
Item 1 of 3
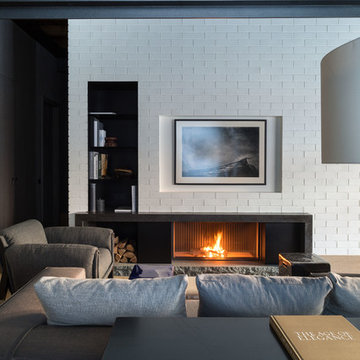
Архитекторы Краузе Александр и Краузе Анна
фото Кирилл Овчинников
Inspiration for a medium sized urban formal open plan living room in Moscow with a ribbon fireplace, a stone fireplace surround and white walls.
Inspiration for a medium sized urban formal open plan living room in Moscow with a ribbon fireplace, a stone fireplace surround and white walls.
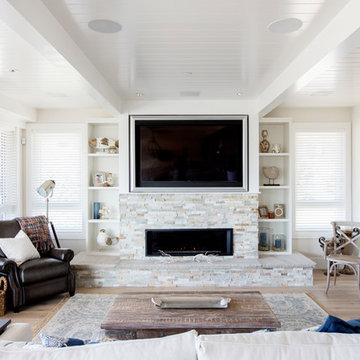
Janis Nicolay
Photo of a medium sized coastal enclosed games room in Vancouver with white walls, light hardwood flooring, a stone fireplace surround, a wall mounted tv, a ribbon fireplace and beige floors.
Photo of a medium sized coastal enclosed games room in Vancouver with white walls, light hardwood flooring, a stone fireplace surround, a wall mounted tv, a ribbon fireplace and beige floors.
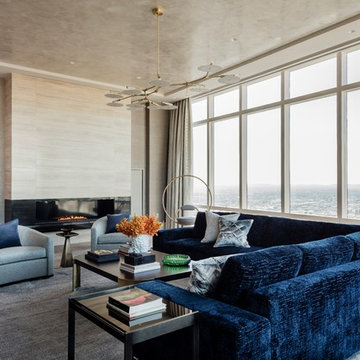
Michael J. Lee
Photo of a large contemporary formal open plan living room in Boston with grey walls, medium hardwood flooring, a ribbon fireplace, a stone fireplace surround, a wall mounted tv and brown floors.
Photo of a large contemporary formal open plan living room in Boston with grey walls, medium hardwood flooring, a ribbon fireplace, a stone fireplace surround, a wall mounted tv and brown floors.

Artistic Contemporary Home designed by Arch Studio, Inc.
Built by Frank Mirkhani Construction
Photo of a large contemporary open plan games room in San Francisco with grey walls, light hardwood flooring, a ribbon fireplace, a stone fireplace surround, a built-in media unit and grey floors.
Photo of a large contemporary open plan games room in San Francisco with grey walls, light hardwood flooring, a ribbon fireplace, a stone fireplace surround, a built-in media unit and grey floors.
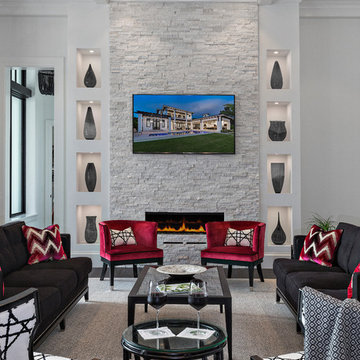
Ron Rosenzweig
Contemporary formal living room in Miami with white walls, dark hardwood flooring, a stone fireplace surround and a ribbon fireplace.
Contemporary formal living room in Miami with white walls, dark hardwood flooring, a stone fireplace surround and a ribbon fireplace.
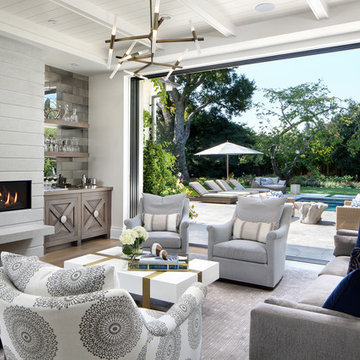
Bernard Andre'
Design ideas for a large classic open plan living room in San Francisco with a home bar, a stone fireplace surround and a ribbon fireplace.
Design ideas for a large classic open plan living room in San Francisco with a home bar, a stone fireplace surround and a ribbon fireplace.
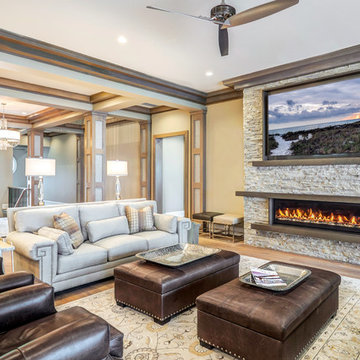
This home was featured in the May 2016 edition of HOME & DESIGN Magazine. To see the rest of the home tour as well as other luxury homes featured, visit http://www.homeanddesign.net/sarasota-crown-jewel/
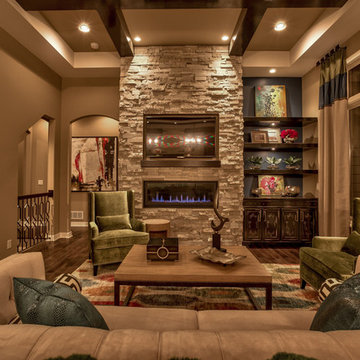
Interior Design by Shawn Falcone and Michele Hybner. Photo by Amoura Productions.
This is an example of a large rustic open plan games room in Omaha with brown walls, dark hardwood flooring, a ribbon fireplace, a stone fireplace surround, a wall mounted tv and brown floors.
This is an example of a large rustic open plan games room in Omaha with brown walls, dark hardwood flooring, a ribbon fireplace, a stone fireplace surround, a wall mounted tv and brown floors.
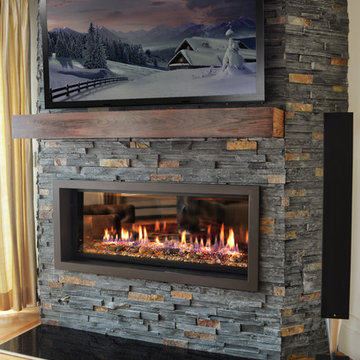
Design ideas for a contemporary living room in New York with a ribbon fireplace and a stone fireplace surround.
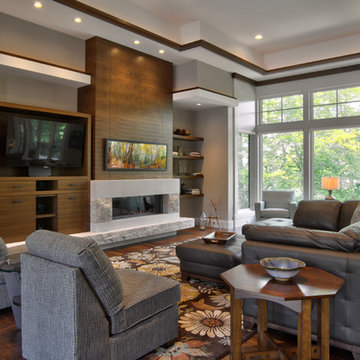
Saari & Forrai Photography
Briarwood II Construction
Photo of a large modern formal open plan living room in Minneapolis with white walls, medium hardwood flooring, a ribbon fireplace, a stone fireplace surround, a wall mounted tv and brown floors.
Photo of a large modern formal open plan living room in Minneapolis with white walls, medium hardwood flooring, a ribbon fireplace, a stone fireplace surround, a wall mounted tv and brown floors.

Large modern formal open plan living room in San Francisco with a ribbon fireplace, a wall mounted tv, white walls, limestone flooring and a stone fireplace surround.
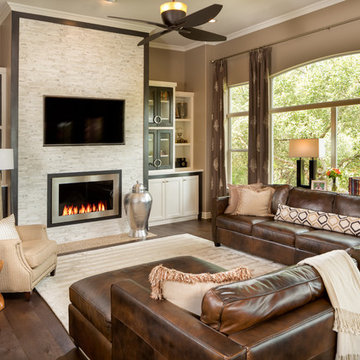
Lots of seating, lots of storage, and stylish built-ins provide functional elegance to this busy family's active lifestyle. The sandstone fireplace surround replaced with linear marble mosaic, and integrated flat screen, and flush fireplace update the space with timeless materials in a fresh setting.
Jerry Hayes Photography
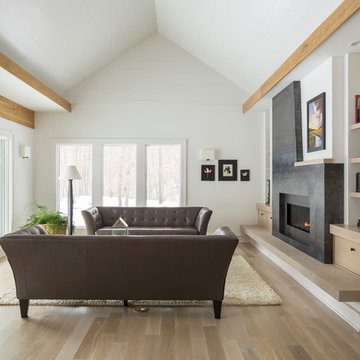
Troy Thies
Modern living room in Minneapolis with white walls, medium hardwood flooring, a ribbon fireplace and a stone fireplace surround.
Modern living room in Minneapolis with white walls, medium hardwood flooring, a ribbon fireplace and a stone fireplace surround.
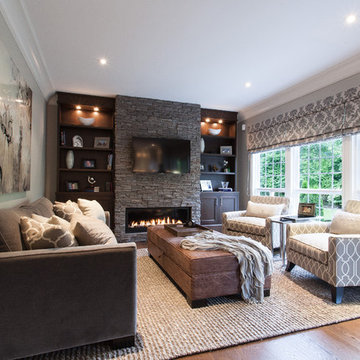
Equally comforting to a growing family’s daily life or an evening of entertaining. This renovation maximized the design potential while emphasizing the need for storage and functionality throughout. No detail was spared when it came to ensuring this kitchen renovation met both the function and style requirements for a growing and busy family life.
The typical builder powder bathroom was unrecognizable once it was given a dramatic facelift. Unsuspecting details and unique use of materials turned this small powder room into this homes showstopper. Photography: Victoria Achtymichuk Photography
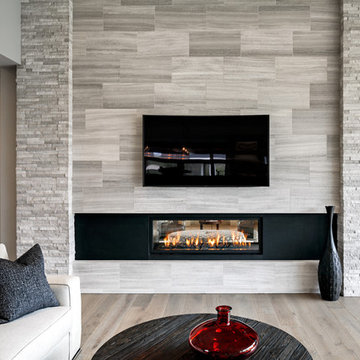
The Cicero is a modern styled home for today’s contemporary lifestyle. It features sweeping facades with deep overhangs, tall windows, and grand outdoor patio. The contemporary lifestyle is reinforced through a visually connected array of communal spaces. The kitchen features a symmetrical plan with large island and is connected to the dining room through a wide opening flanked by custom cabinetry. Adjacent to the kitchen, the living and sitting rooms are connected to one another by a see-through fireplace. The communal nature of this plan is reinforced downstairs with a lavish wet-bar and roomy living space, perfect for entertaining guests. Lastly, with vaulted ceilings and grand vistas, the master suite serves as a cozy retreat from today’s busy lifestyle.
Photographer: Brad Gillette
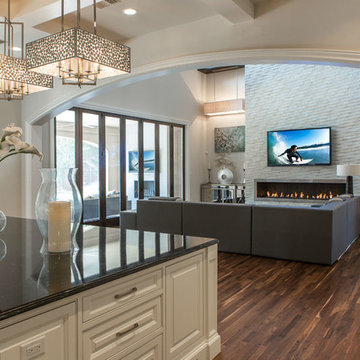
Page // Agency
Design ideas for an expansive classic open plan living room in Dallas with white walls, medium hardwood flooring, a ribbon fireplace, a stone fireplace surround and a wall mounted tv.
Design ideas for an expansive classic open plan living room in Dallas with white walls, medium hardwood flooring, a ribbon fireplace, a stone fireplace surround and a wall mounted tv.
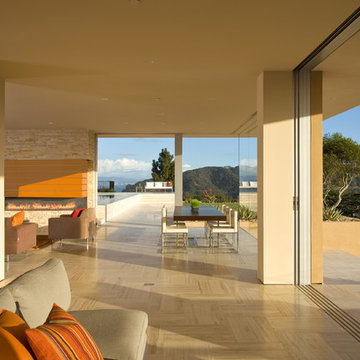
Russelll Abraham
Inspiration for a large modern open plan living room in San Francisco with beige walls, travertine flooring, a ribbon fireplace, a stone fireplace surround and no tv.
Inspiration for a large modern open plan living room in San Francisco with beige walls, travertine flooring, a ribbon fireplace, a stone fireplace surround and no tv.

This horizontal fireplace with applied stone slab is a show stopper in this family room.
Photo of a large contemporary open plan games room in Orange County with limestone flooring, a wall mounted tv, black walls, a ribbon fireplace, a stone fireplace surround, beige floors and a drop ceiling.
Photo of a large contemporary open plan games room in Orange County with limestone flooring, a wall mounted tv, black walls, a ribbon fireplace, a stone fireplace surround, beige floors and a drop ceiling.
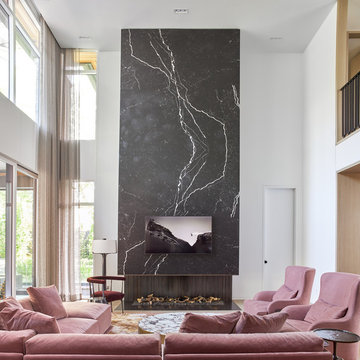
Design ideas for a large contemporary open plan games room in Toronto with white walls, a ribbon fireplace, a wall mounted tv, light hardwood flooring and a stone fireplace surround.
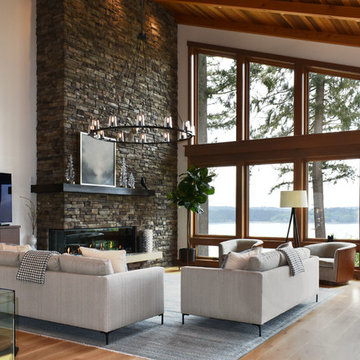
Stunning Great Room features Timber and T & G vaulted ceilings, an Eldorado stone fireplace, pre finished engineered wide plank hardwood flooring and glass railing. The linear fireplace is accented by the panorama view of the Puget Sound
Living Space with a Ribbon Fireplace and a Stone Fireplace Surround Ideas and Designs
9



