Living Space with a Stone Fireplace Surround and a Wood Ceiling Ideas and Designs
Refine by:
Budget
Sort by:Popular Today
41 - 60 of 715 photos
Item 1 of 3

Photo of a medium sized classic living room in Minneapolis with light hardwood flooring, a standard fireplace, a stone fireplace surround and a wood ceiling.

Large contemporary mezzanine living room in Other with a home bar, concrete flooring, a standard fireplace, a stone fireplace surround and a wood ceiling.

Open family friendly great room meant for gathering. Rustic finishes, warm colors, rich textures, and natural materials balance perfectly with the expanses of glass. Open to the outdoors with priceless views. Curl up by the window and enjoy the Colorado sunshine.

Large contemporary open plan living room in Other with medium hardwood flooring, a stone fireplace surround, a concealed tv, brown floors, a wood ceiling and wood walls.

This is an example of a rural open plan games room in Baltimore with light hardwood flooring, a standard fireplace, a stone fireplace surround, brown floors, a wood ceiling and tongue and groove walls.

Salon / Living room
This is an example of a large farmhouse formal open plan living room in Montreal with white walls, medium hardwood flooring, a standard fireplace, a stone fireplace surround, a built-in media unit, brown floors and a wood ceiling.
This is an example of a large farmhouse formal open plan living room in Montreal with white walls, medium hardwood flooring, a standard fireplace, a stone fireplace surround, a built-in media unit, brown floors and a wood ceiling.

Old Growth Character Grade Hickory Plank Flooring in Ludlow, VT. Finished onsite with a water-based, satin-sheen finish.
Flooring: Character Grade Hickory in varied 6″, 7″, and 8″ Widths
Finish: Vermont Plank Flooring Prospect Mountain Finish
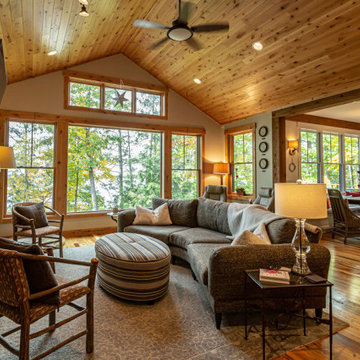
This is an example of a rustic living room in Other with white walls, medium hardwood flooring, a standard fireplace, a stone fireplace surround, a wall mounted tv and a wood ceiling.
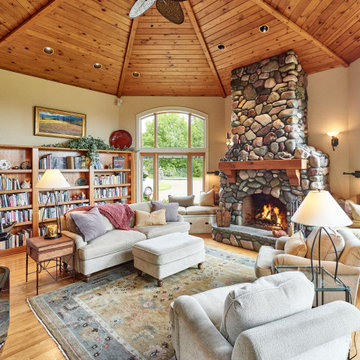
Design ideas for a rustic living room in Other with beige walls, medium hardwood flooring, a standard fireplace, a stone fireplace surround, brown floors, exposed beams and a wood ceiling.

Cedar Cove Modern benefits from its integration into the landscape. The house is set back from Lake Webster to preserve an existing stand of broadleaf trees that filter the low western sun that sets over the lake. Its split-level design follows the gentle grade of the surrounding slope. The L-shape of the house forms a protected garden entryway in the area of the house facing away from the lake while a two-story stone wall marks the entry and continues through the width of the house, leading the eye to a rear terrace. This terrace has a spectacular view aided by the structure’s smart positioning in relationship to Lake Webster.
The interior spaces are also organized to prioritize views of the lake. The living room looks out over the stone terrace at the rear of the house. The bisecting stone wall forms the fireplace in the living room and visually separates the two-story bedroom wing from the active spaces of the house. The screen porch, a staple of our modern house designs, flanks the terrace. Viewed from the lake, the house accentuates the contours of the land, while the clerestory window above the living room emits a soft glow through the canopy of preserved trees.

Keeping the original fireplace and darkening the floors created the perfect complement to the white walls.
Design ideas for a medium sized retro open plan living room in New York with a music area, dark hardwood flooring, a two-sided fireplace, a stone fireplace surround, black floors and a wood ceiling.
Design ideas for a medium sized retro open plan living room in New York with a music area, dark hardwood flooring, a two-sided fireplace, a stone fireplace surround, black floors and a wood ceiling.
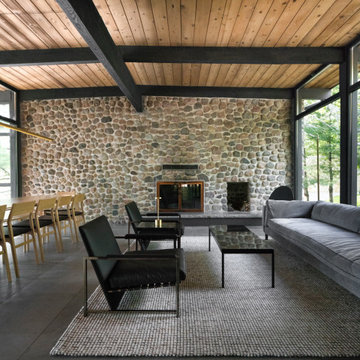
Inspiration for a midcentury open plan living room in Montreal with grey walls, a standard fireplace, a stone fireplace surround, grey floors, exposed beams and a wood ceiling.
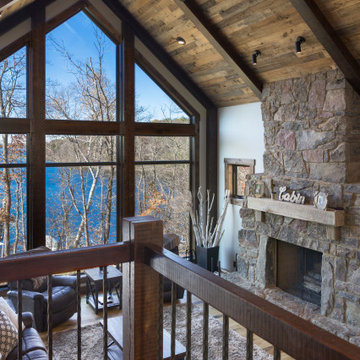
Stunning use of our reclaimed wood ceiling paneling in this rustic lake home. The family also utilized the reclaimed wood ceiling through to the kitchen and other rooms in the home. You'll also see one of our beautiful reclaimed wood fireplace mantels featured in the space.
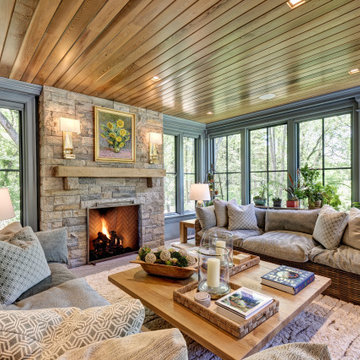
This is an example of a classic formal enclosed living room in New York with grey walls, a ribbon fireplace, a stone fireplace surround, no tv and a wood ceiling.
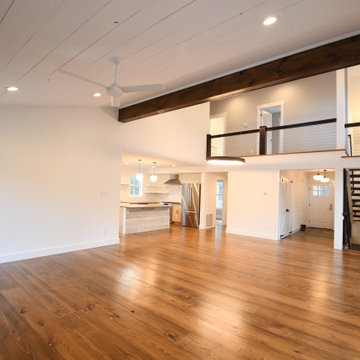
3 Bedroom, 3 Bath, 1800 square foot farmhouse in the Catskills is an excellent example of Modern Farmhouse style. Designed and built by The Catskill Farms, offering wide plank floors, classic tiled bathrooms, open floorplans, and cathedral ceilings. Modern accent like the open riser staircase, barn style hardware, and clean modern open shelving in the kitchen. A cozy stone fireplace with reclaimed beam mantle.
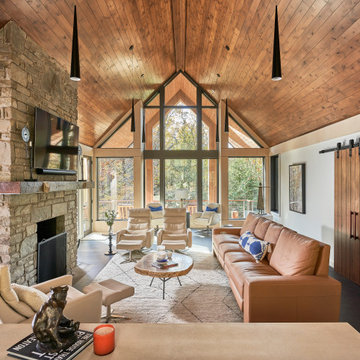
Design ideas for a large rustic open plan living room in Other with white walls, dark hardwood flooring, a standard fireplace, a stone fireplace surround, a wall mounted tv, beige floors and a wood ceiling.

Photo of a large retro open plan games room in Milwaukee with beige walls, light hardwood flooring, a standard fireplace, a stone fireplace surround, a wall mounted tv and a wood ceiling.
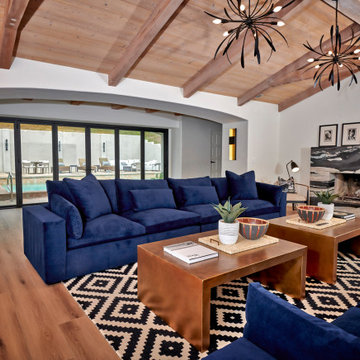
Urban cabin lifestyle. It will be compact, light-filled, clever, practical, simple, sustainable, and a dream to live in. It will have a well designed floor plan and beautiful details to create everyday astonishment. Life in the city can be both fulfilling and delightful.

Photo of a rustic open plan living room in Denver with brown walls, medium hardwood flooring, a standard fireplace, a stone fireplace surround, brown floors, a vaulted ceiling, a wood ceiling and wood walls.
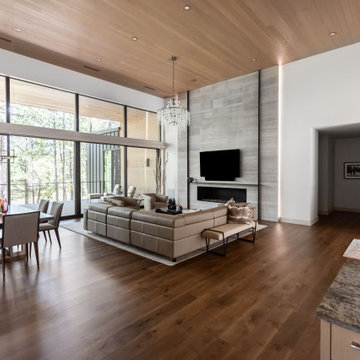
Warmth and light fill this contemporary home in the heart of the Arizona Forest.
Design ideas for a large contemporary open plan living room in Phoenix with white walls, medium hardwood flooring, a ribbon fireplace, a stone fireplace surround, a wall mounted tv, brown floors and a wood ceiling.
Design ideas for a large contemporary open plan living room in Phoenix with white walls, medium hardwood flooring, a ribbon fireplace, a stone fireplace surround, a wall mounted tv, brown floors and a wood ceiling.
Living Space with a Stone Fireplace Surround and a Wood Ceiling Ideas and Designs
3



