Living Space with Grey Walls and a Stone Fireplace Surround Ideas and Designs
Refine by:
Budget
Sort by:Popular Today
1 - 20 of 24,256 photos
Item 1 of 3
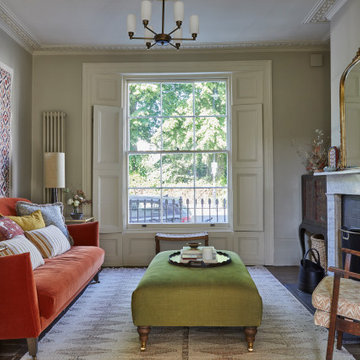
Double reception room with Georgian features such as sash windows and shutters, marble fireplace, wooden floor boards, coving. Warm neutral wall colours layered with fabric patterns and rust and green accents

Period townhouse. Living room designed with bold colours and style clashes.
Medium sized eclectic living room in London with grey walls, medium hardwood flooring, a wall mounted tv, a standard fireplace, a stone fireplace surround and brown floors.
Medium sized eclectic living room in London with grey walls, medium hardwood flooring, a wall mounted tv, a standard fireplace, a stone fireplace surround and brown floors.

This image features the main reception room, designed to exude a sense of formal elegance while providing a comfortable and inviting atmosphere. The room’s interior design is a testament to the intent of the company to blend classic elements with contemporary style.
At the heart of the room is a traditional black marble fireplace, which anchors the space and adds a sense of grandeur. Flanking the fireplace are built-in shelving units painted in a soft grey, displaying a curated selection of decorative items and books that add a personal touch to the room. The shelves are also efficiently utilized with a discreetly integrated television, ensuring that functionality accompanies the room's aesthetics.
Above, a dramatic modern chandelier with cascading white elements draws the eye upward to the detailed crown molding, highlighting the room’s high ceilings and the architectural beauty of the space. Luxurious white sofas offer ample seating, their clean lines and plush cushions inviting guests to relax. Accent armchairs with a bold geometric pattern introduce a dynamic contrast to the room, while a marble coffee table centers the seating area with its organic shape and material.
The soft neutral color palette is enriched with textured throw pillows, and a large area rug in a light hue defines the seating area and adds a layer of warmth over the herringbone wood flooring. Draped curtains frame the window, softening the natural light that enhances the room’s airy feel.
This reception room reflects the company’s design philosophy of creating spaces that are timeless and refined, yet functional and welcoming, showcasing a commitment to craftsmanship, detail, and harmonious design.

This is an example of a small farmhouse open plan living room curtain in Other with a reading nook, grey walls, slate flooring, a standard fireplace, a stone fireplace surround, a concealed tv and grey floors.

Victoria Achtymichuk Photography
Inspiration for a large traditional games room in Vancouver with a stone fireplace surround, grey walls, medium hardwood flooring, a ribbon fireplace and a wall mounted tv.
Inspiration for a large traditional games room in Vancouver with a stone fireplace surround, grey walls, medium hardwood flooring, a ribbon fireplace and a wall mounted tv.

Photo of a traditional living room in Calgary with grey walls, carpet, a ribbon fireplace and a stone fireplace surround.

On Site Photography - Brian Hall
Large classic living room in Other with grey walls, porcelain flooring, a stone fireplace surround, a wall mounted tv, grey floors and a ribbon fireplace.
Large classic living room in Other with grey walls, porcelain flooring, a stone fireplace surround, a wall mounted tv, grey floors and a ribbon fireplace.

Was previously a red brick wood burning fireplace with a matching hearth. We refaced with MDF, Marble subway tile, Spectacular leather finished granite. The gas insert is a Kozy Heat Chaska 34, and the T.V. is a 4K Vizio. The flooring is BELLAWOOD 3/4" x 3-1/4" Select Brazilian Chestnut.

Builder: John Kraemer & Sons | Building Architecture: Charlie & Co. Design | Interiors: Martha O'Hara Interiors | Photography: Landmark Photography
This is an example of a medium sized classic open plan living room in Minneapolis with grey walls, light hardwood flooring, a standard fireplace, a stone fireplace surround, a wall mounted tv and brown floors.
This is an example of a medium sized classic open plan living room in Minneapolis with grey walls, light hardwood flooring, a standard fireplace, a stone fireplace surround, a wall mounted tv and brown floors.
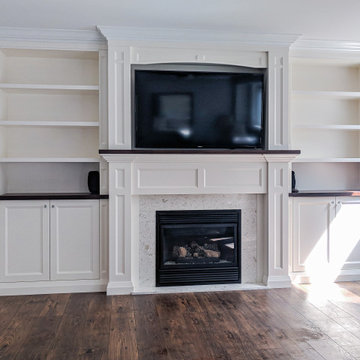
This is an example of a large classic enclosed living room in Toronto with grey walls, medium hardwood flooring, a standard fireplace, a stone fireplace surround, a built-in media unit and brown floors.

This is an example of a traditional living room in Chicago with grey walls, medium hardwood flooring, a standard fireplace, a stone fireplace surround, a wall mounted tv and brown floors.
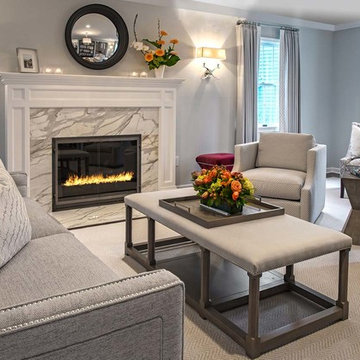
A large fireplace with white mantle and marble surround is the centerpiece in this neutral palette modern transitional living room.
Photo of a medium sized traditional formal open plan living room in New York with grey walls, carpet and a stone fireplace surround.
Photo of a medium sized traditional formal open plan living room in New York with grey walls, carpet and a stone fireplace surround.

Large great room with floating beam detail. fireplace with rustic timber mantle and shiplap detail.
Inspiration for a beach style open plan games room in Other with a stone fireplace surround, a wall mounted tv, grey walls, dark hardwood flooring and a ribbon fireplace.
Inspiration for a beach style open plan games room in Other with a stone fireplace surround, a wall mounted tv, grey walls, dark hardwood flooring and a ribbon fireplace.

This is an example of a classic open plan living room in Austin with grey walls, light hardwood flooring, a standard fireplace, a stone fireplace surround and feature lighting.

Our client wanted a more open environment, so we expanded the kitchen and added a pantry along with this family room addition. We used calm, cool colors in this sophisticated space with rustic embellishments. Drapery , fabric by Kravet, upholstered furnishings by Lee Industries, cocktail table by Century, mirror by Restoration Hardware, chandeliers by Currey & Co.. Photo by Allen Russ
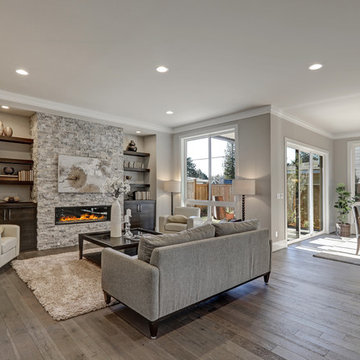
Photo of a large classic formal open plan living room in Denver with grey walls, dark hardwood flooring, a ribbon fireplace, a stone fireplace surround, no tv and brown floors.

This stunning, light-filled two story great room has a full height fireplace made from Northern Irish black limestone.
Design ideas for an expansive classic open plan living room in Detroit with grey walls, medium hardwood flooring, a standard fireplace, a stone fireplace surround and a wall mounted tv.
Design ideas for an expansive classic open plan living room in Detroit with grey walls, medium hardwood flooring, a standard fireplace, a stone fireplace surround and a wall mounted tv.
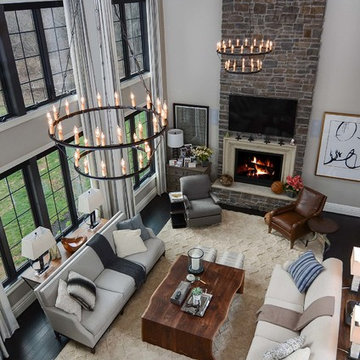
Photo of a large contemporary open plan games room in Baltimore with grey walls, dark hardwood flooring, a standard fireplace, a stone fireplace surround and a wall mounted tv.

Large contemporary grey and black enclosed living room in Toronto with grey walls, light hardwood flooring, a standard fireplace, a stone fireplace surround, feature lighting, no tv and a drop ceiling.
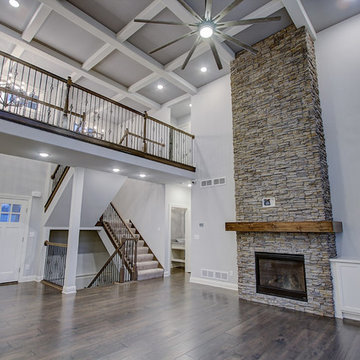
Two story great room with stone fireplace.
Photo of a large traditional formal open plan living room in Milwaukee with grey walls, medium hardwood flooring, a standard fireplace, a stone fireplace surround, no tv and brown floors.
Photo of a large traditional formal open plan living room in Milwaukee with grey walls, medium hardwood flooring, a standard fireplace, a stone fireplace surround, no tv and brown floors.
Living Space with Grey Walls and a Stone Fireplace Surround Ideas and Designs
1



