Living Space with a Stone Fireplace Surround and Wainscoting Ideas and Designs
Refine by:
Budget
Sort by:Popular Today
61 - 80 of 702 photos
Item 1 of 3

Barn door breezeway between the Kitchen and Great Room and the Family room, finished with the same Navy Damask blue and Champagne finger pulls as the island cabinets
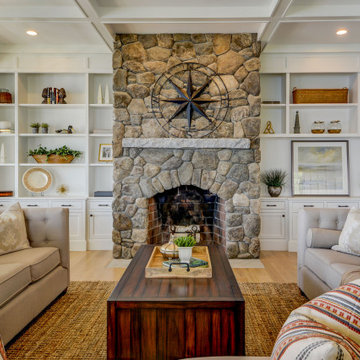
An outstanding great room, with built in display cabinets surrounding a well crafted stone fireplace.
Inspiration for a large classic formal living room in Boston with beige walls, light hardwood flooring, a standard fireplace, a stone fireplace surround, no tv, beige floors, a coffered ceiling and wainscoting.
Inspiration for a large classic formal living room in Boston with beige walls, light hardwood flooring, a standard fireplace, a stone fireplace surround, no tv, beige floors, a coffered ceiling and wainscoting.
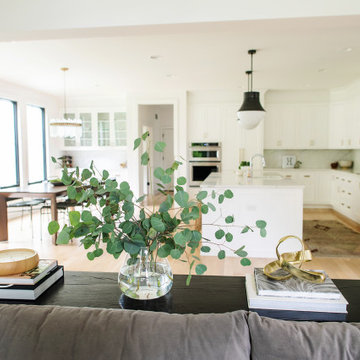
Photo of a contemporary living room in Cincinnati with white walls, light hardwood flooring, a standard fireplace, a stone fireplace surround, a wall mounted tv, exposed beams and wainscoting.
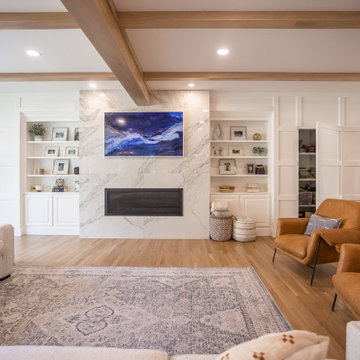
This Hyde Park family was looking to open up their first floor creating a more functional living space and to refresh their look to a transitional style. They loved the idea of exposed beams and hoped to incorporate them into their remodel. We are "beaming" with pride with the end result.

Craftsman Style Residence New Construction 2021
3000 square feet, 4 Bedroom, 3-1/2 Baths
This is an example of a medium sized traditional formal open plan living room in San Francisco with grey walls, medium hardwood flooring, a ribbon fireplace, a stone fireplace surround, a wall mounted tv, grey floors, a coffered ceiling and wainscoting.
This is an example of a medium sized traditional formal open plan living room in San Francisco with grey walls, medium hardwood flooring, a ribbon fireplace, a stone fireplace surround, a wall mounted tv, grey floors, a coffered ceiling and wainscoting.
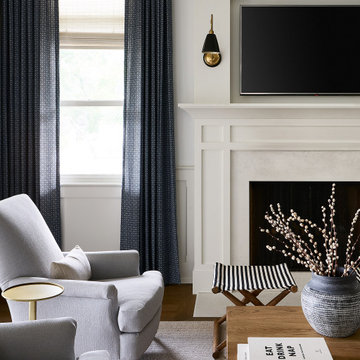
Large classic open plan living room in Chicago with white walls, light hardwood flooring, a standard fireplace, a stone fireplace surround, a wall mounted tv, brown floors and wainscoting.
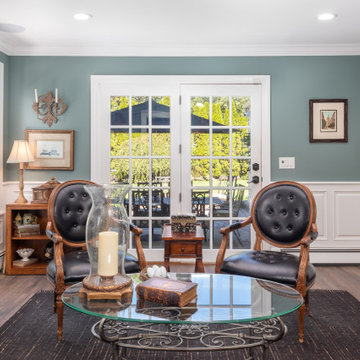
Design ideas for a medium sized classic formal enclosed living room in New York with blue walls, laminate floors, a standard fireplace, a stone fireplace surround, brown floors and wainscoting.
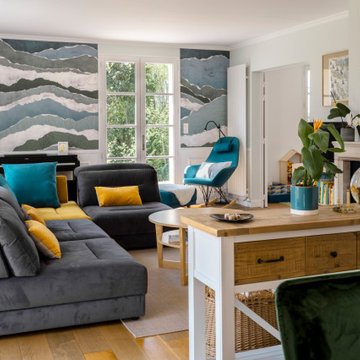
AMÉNAGEMENT D’UNE PIÈCE DE VIE
Pour ce projet, mes clients souhaitaient une ambiance douce et épurée inspirée des grands horizons maritimes avec une tonalité naturelle.
Le point de départ étant le canapé à conserver, nous avons commencé par mieux définir les espaces de vie tout en intégrant un piano et un espace lecture.
Ainsi, la salle à manger se trouve naturellement près de la cuisine qui peut être isolée par une double cloison verrière coulissante. La généreuse table en chêne est accompagnée de différentes assises en velours vert foncé. Une console marque la séparation avec le salon qui occupe tout l’espace restant. Le canapé est positionné en ilôt afin de faciliter la circulation et rendre l’espace encore plus aéré. Le piano s’appuie contre un mur entre les deux fenêtres près du coin lecture.
La cheminée gagne un insert et son manteau est mis en valeur par la couleur douce des murs et les moulures au plafond.
Les murs sont peints d’un vert pastel très doux auquel on a ajouté un sous bassement mouluré. Afin de créer une jolie perspective, le mur du fond de cette pièce en longueur est recouvert d’un papier peint effet papier déchiré évoquant tout autant la mer que des collines, pour un effet nature reprenant les couleurs du projet.
Enfin, l’ensemble est mis en lumière sans éblouir par un jeu d’appliques rondes blanches et dorées.
Crédit photos: Caroline GASCH

Inspiration for a large contemporary open plan living room in Paris with green walls, light hardwood flooring, a standard fireplace, a stone fireplace surround, a wall mounted tv, brown floors and wainscoting.
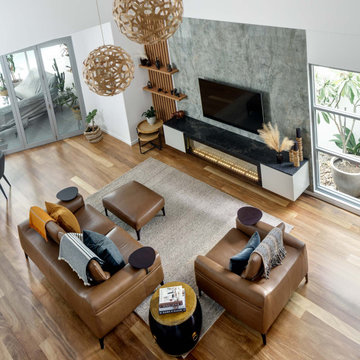
Contemporary living room with a tribal theme. Featuring Vsari Emerald Green wall cladding, New Age Veneers Nav Core timber slats and shelving, Polytec Verdelho cabinetry, Caesarstone Vanilla Noir benchtop and Ambe Linear 72" electric fireplace.
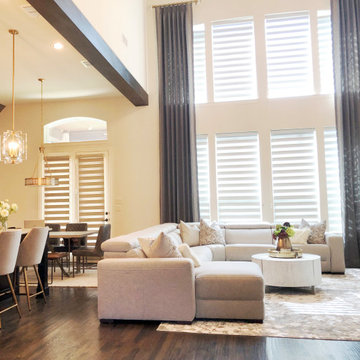
We created this beautiful high fashion living, formal dining and entry for a client who wanted just that... Soaring cellings called for a board and batten feature wall, crystal chandelier and 20-foot custom curtain panels with gold and acrylic rods.

This is the first in a series of images and IGTV posts showing the transformation of our apartment renovation in Kensington, London. It is not often as an interior designer that you get to totally transform a home from top to bottom. This four-bed apartment situated in one of London’s most prestigious garden squares was a joy to work on.
⠀⠀⠀⠀⠀⠀⠀⠀⠀
I designed and project-managed the entire renovation. The 2,500sqft apartment was tired and needed a total transformation. My brief was to create a classic contemporary space.
The flat was stripped back to the bare bones; we removed the old flooring and installed full soundproofing throughout the apartment. I then laid a dark Wenge parquet flooring and kept the walls in a light off-white paint to keep the apartment light and airy.
⠀⠀⠀⠀⠀⠀⠀⠀⠀
I decided to retain the original mouldings on the walls and paint the areas (walls, moulding and covings) in the same colour.
⠀⠀⠀⠀⠀⠀⠀⠀⠀
This first image shows the Bolection-style fireplace with the dark slate contrast hearth and slips. I balanced the room by placing two dark wood sideboards and a dark round mirror above the fireplace as a punchy contract to the pale walls.
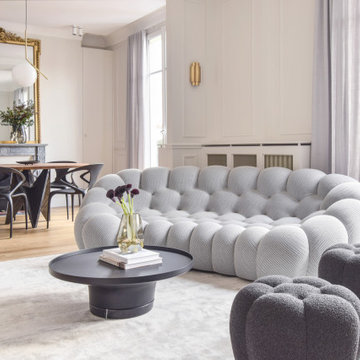
Inspiration for a large traditional open plan games room in Paris with white walls, light hardwood flooring, a standard fireplace, a stone fireplace surround, beige floors and wainscoting.
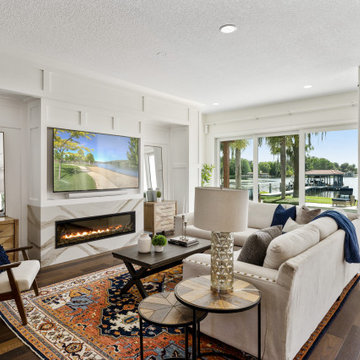
Large traditional living room in Orlando with white walls, dark hardwood flooring, a standard fireplace, a stone fireplace surround, a wall mounted tv and wainscoting.

5,000 SF oceanfront home on the North End of Virginia Beach
This is an example of a large beach style open plan living room in Other with a stone fireplace surround, grey walls, medium hardwood flooring, a standard fireplace, a wall mounted tv, brown floors, a coffered ceiling and wainscoting.
This is an example of a large beach style open plan living room in Other with a stone fireplace surround, grey walls, medium hardwood flooring, a standard fireplace, a wall mounted tv, brown floors, a coffered ceiling and wainscoting.
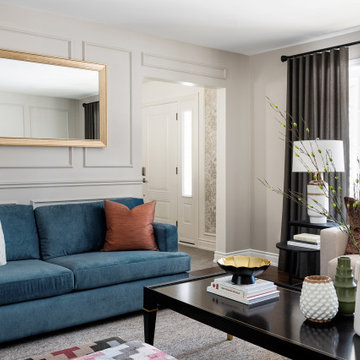
This is an example of a medium sized traditional formal open plan living room in Toronto with beige walls, dark hardwood flooring, a wood burning stove, a stone fireplace surround, no tv, brown floors and wainscoting.
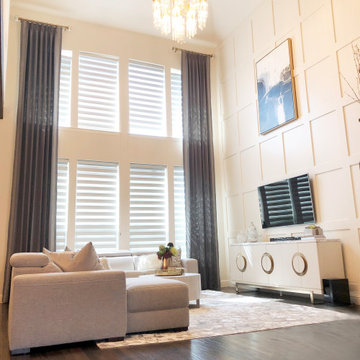
We created this beautiful high fashion living, formal dining and entry for a client who wanted just that... Soaring cellings called for a board and batten feature wall, crystal chandelier and 20-foot custom curtain panels with gold and acrylic rods.
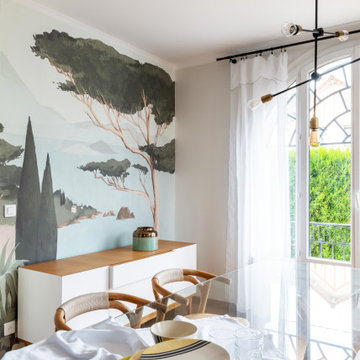
Large contemporary open plan living room in Paris with green walls, light hardwood flooring, a standard fireplace, a stone fireplace surround, a wall mounted tv, brown floors and wainscoting.
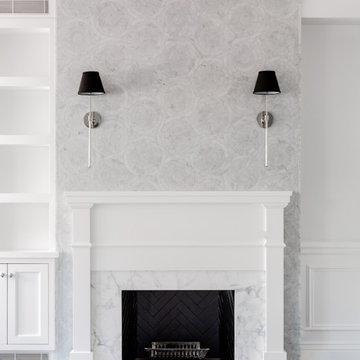
Marble mosaic tile fireplace surround in living room with sconce lighting. Artwork installed at a later date.
Photo of a medium sized traditional open plan living room in New York with white walls, dark hardwood flooring, a two-sided fireplace, a stone fireplace surround, a built-in media unit, brown floors, a drop ceiling and wainscoting.
Photo of a medium sized traditional open plan living room in New York with white walls, dark hardwood flooring, a two-sided fireplace, a stone fireplace surround, a built-in media unit, brown floors, a drop ceiling and wainscoting.
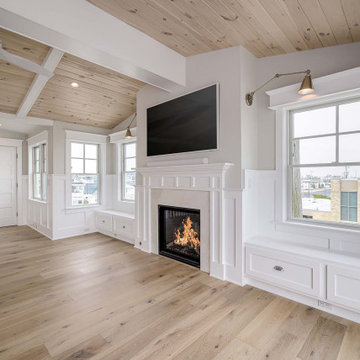
Photo of an open plan living room in Philadelphia with beige walls, light hardwood flooring, a standard fireplace, a stone fireplace surround, a wall mounted tv, brown floors, a wood ceiling and wainscoting.
Living Space with a Stone Fireplace Surround and Wainscoting Ideas and Designs
4



