Living Space with a Stone Fireplace Surround and Wainscoting Ideas and Designs
Refine by:
Budget
Sort by:Popular Today
1 - 20 of 696 photos
Item 1 of 3

Design ideas for a classic enclosed games room in London with white walls, light hardwood flooring, a standard fireplace, a stone fireplace surround, a built-in media unit, wainscoting and a chimney breast.

Photo of a large classic formal and grey and yellow enclosed living room in London with yellow walls, medium hardwood flooring, a standard fireplace, a stone fireplace surround, a concealed tv, brown floors, a coffered ceiling, wainscoting and a dado rail.
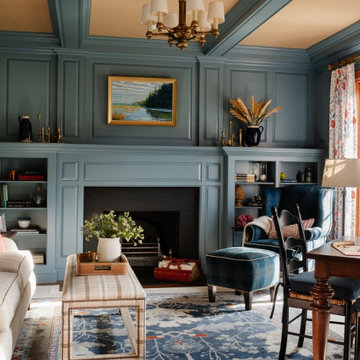
Photo of a classic games room in Boston with a reading nook, blue walls, carpet, a standard fireplace, a stone fireplace surround, no tv, multi-coloured floors and wainscoting.

il mobile su misura della zona giorno, salotto è stato disegnato in legno noce canaletto con base rivestita in marmo nero marquinia; la base contiene un camino a bio etanolo e l'armadio nasconde la grande tv.

Formal living room with a stone surround fire place as the focal point. A golden chandelier hangs over the seating area.
Photo of a large traditional formal enclosed living room in Columbus with white walls, dark hardwood flooring, a standard fireplace, a stone fireplace surround, no tv, brown floors, a vaulted ceiling and wainscoting.
Photo of a large traditional formal enclosed living room in Columbus with white walls, dark hardwood flooring, a standard fireplace, a stone fireplace surround, no tv, brown floors, a vaulted ceiling and wainscoting.

We created this beautiful high fashion living, formal dining and entry for a client who wanted just that... Soaring cellings called for a board and batten feature wall, crystal chandelier and 20-foot custom curtain panels with gold and acrylic rods.

Inspiration for a medium sized traditional open plan games room in Chicago with grey walls, medium hardwood flooring, a standard fireplace, a stone fireplace surround, a wall mounted tv, brown floors, a coffered ceiling and wainscoting.
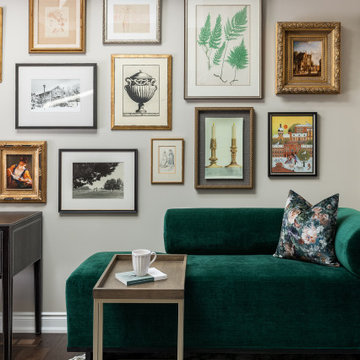
Inspiration for a medium sized traditional formal open plan living room in Toronto with beige walls, dark hardwood flooring, a wood burning stove, a stone fireplace surround, no tv, brown floors and wainscoting.

Large classic open plan games room in Minneapolis with white walls, light hardwood flooring, a standard fireplace, a stone fireplace surround, brown floors, a timber clad ceiling and wainscoting.

5,000 SF oceanfront home on the North End of Virginia Beach
This is an example of a large beach style open plan living room in Other with a stone fireplace surround, grey walls, medium hardwood flooring, a standard fireplace, a wall mounted tv, brown floors, a coffered ceiling and wainscoting.
This is an example of a large beach style open plan living room in Other with a stone fireplace surround, grey walls, medium hardwood flooring, a standard fireplace, a wall mounted tv, brown floors, a coffered ceiling and wainscoting.

Cabin inspired living room with stone fireplace, dark olive green wainscoting walls, a brown velvet couch, twin blue floral oversized chairs, plaid rug, a dark wood coffee table, and antique chandelier lighting.

OPEN CONCEPT BLACK AND WHITE MONOCHROME LIVING ROOM WITH GOLD BRASS TONES. BLACK AND WHITE LUXURY WITH MARBLE FLOORS.
This is an example of a large formal open plan living room in New York with black walls, marble flooring, a standard fireplace, a stone fireplace surround, no tv, white floors, a vaulted ceiling and wainscoting.
This is an example of a large formal open plan living room in New York with black walls, marble flooring, a standard fireplace, a stone fireplace surround, no tv, white floors, a vaulted ceiling and wainscoting.

Corner view of funky living room that flows into the two-tone family room
Design ideas for a large bohemian formal enclosed living room in Denver with beige walls, medium hardwood flooring, a standard fireplace, a stone fireplace surround, brown floors, a coffered ceiling and wainscoting.
Design ideas for a large bohemian formal enclosed living room in Denver with beige walls, medium hardwood flooring, a standard fireplace, a stone fireplace surround, brown floors, a coffered ceiling and wainscoting.

Дом в стиле арт деко, в трех уровнях, выполнен для семьи супругов в возрасте 50 лет, 3-е детей.
Комплектация объекта строительными материалами, мебелью, сантехникой и люстрами из Испании и России.
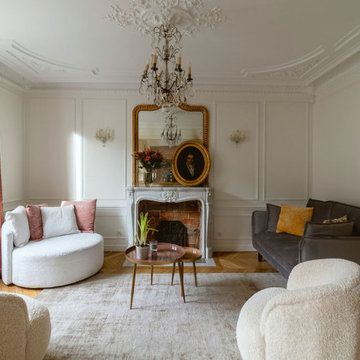
This is an example of a traditional living room in Paris with beige walls, light hardwood flooring, a standard fireplace, a stone fireplace surround, no tv and wainscoting.
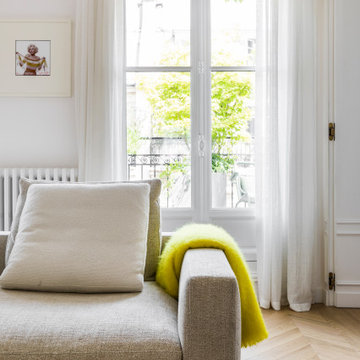
Photo : Romain Ricard
Inspiration for a medium sized classic formal open plan living room in Paris with white walls, light hardwood flooring, a standard fireplace, a stone fireplace surround, no tv, beige floors and wainscoting.
Inspiration for a medium sized classic formal open plan living room in Paris with white walls, light hardwood flooring, a standard fireplace, a stone fireplace surround, no tv, beige floors and wainscoting.
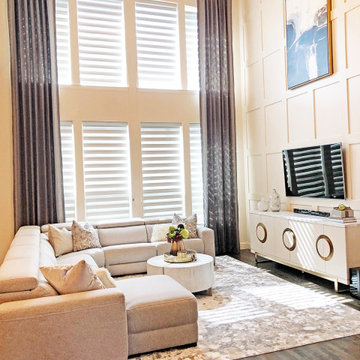
We created this beautiful high fashion living, formal dining and entry for a client who wanted just that... Soaring cellings called for a board and batten feature wall, crystal chandelier and 20-foot custom curtain panels with gold and acrylic rods.
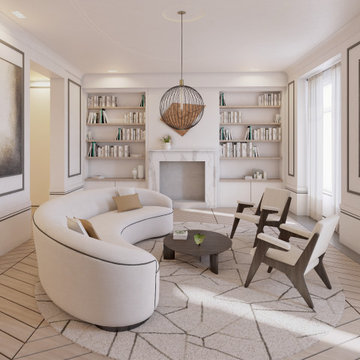
Salón y zona de lectura con chimenea
Photo of a large classic open plan living room in Madrid with a reading nook, white walls, medium hardwood flooring, a ribbon fireplace, a stone fireplace surround, no tv and wainscoting.
Photo of a large classic open plan living room in Madrid with a reading nook, white walls, medium hardwood flooring, a ribbon fireplace, a stone fireplace surround, no tv and wainscoting.
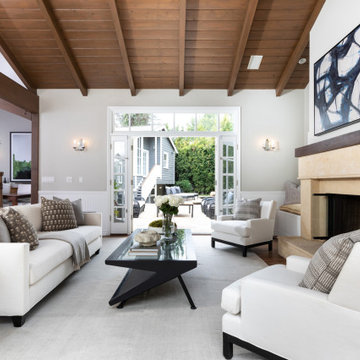
The living room of this remodeled home has high ceilings with rough hewn beams and solid walnut flooring. A large limestone fireplace is the centerpiece of the room that looks onto the backyard pool and spa and outdoor kitchen.
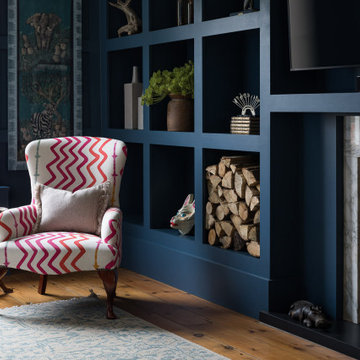
Family TV room/ snug with bespoke shelving to minimise the impact of the TV in the space. Bright pops of colour
Inspiration for a medium sized farmhouse enclosed living room feature wall in Essex with blue walls, medium hardwood flooring, a wood burning stove, a stone fireplace surround, a built-in media unit, brown floors and wainscoting.
Inspiration for a medium sized farmhouse enclosed living room feature wall in Essex with blue walls, medium hardwood flooring, a wood burning stove, a stone fireplace surround, a built-in media unit, brown floors and wainscoting.
Living Space with a Stone Fireplace Surround and Wainscoting Ideas and Designs
1



