Living Space with a Timber Clad Chimney Breast and All Types of Ceiling Ideas and Designs
Refine by:
Budget
Sort by:Popular Today
121 - 140 of 424 photos
Item 1 of 3
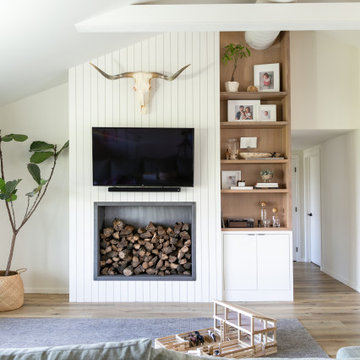
Open Living Room with Fireplace Storage and Book Shelf.
Inspiration for a small modern formal open plan living room in Cleveland with white walls, light hardwood flooring, a wood burning stove, a timber clad chimney breast, a wall mounted tv and a vaulted ceiling.
Inspiration for a small modern formal open plan living room in Cleveland with white walls, light hardwood flooring, a wood burning stove, a timber clad chimney breast, a wall mounted tv and a vaulted ceiling.

I removed the stair railing because I wanted to hide the back of the upright Piano. I also only wanted to carpet the stair treads, painting the risers white. I painted the walls and ceiling Sherwin Williams City Loft because I wanted a neutral backdrop for all of our artwork and collectibles.
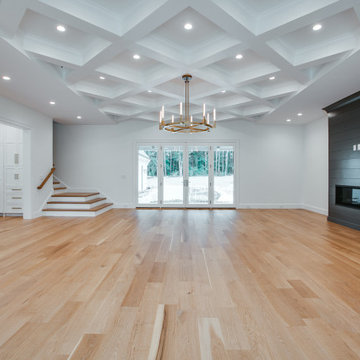
Family room in Marvin NC. 7 inch white oak floors. Shiplap fireplace. White coffered ceiling
Inspiration for an expansive traditional open plan games room in Charlotte with white walls, light hardwood flooring, a timber clad chimney breast, beige floors and a coffered ceiling.
Inspiration for an expansive traditional open plan games room in Charlotte with white walls, light hardwood flooring, a timber clad chimney breast, beige floors and a coffered ceiling.
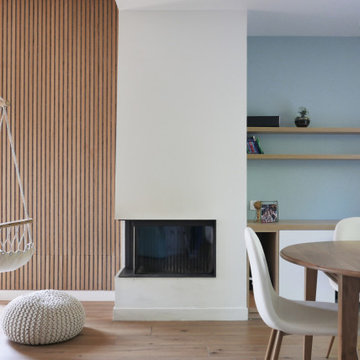
Rénovation complète pour le RDC de cette maison individuelle. Les cloisons séparant la cuisine de la pièce de vue ont été abattues pour faciliter les circulations et baigner les espaces de lumière naturelle. Le tout à été réfléchi dans des tons très clairs et pastels. Le caractère est apporté dans la décoration, le nouvel insert de cheminée très contemporain et le rythme des menuiseries sur mesure.
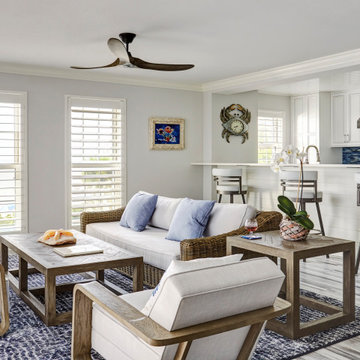
This condo we addressed the layout and making changes to the layout. By opening up the kitchen and turning the space into a great room. With the dining/bar, lanai, and family adding to the space giving it a open and spacious feeling. Then we addressed the hall with its too many doors. Changing the location of the guest bedroom door to accommodate a better furniture layout. The bathrooms we started from scratch The new look is perfectly suited for the clients and their entertaining lifestyle.
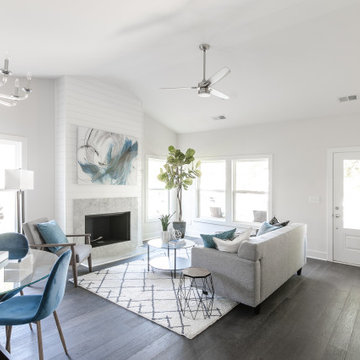
Inspiration for a traditional open plan living room in Charlotte with dark hardwood flooring, a timber clad chimney breast, brown floors and a vaulted ceiling.
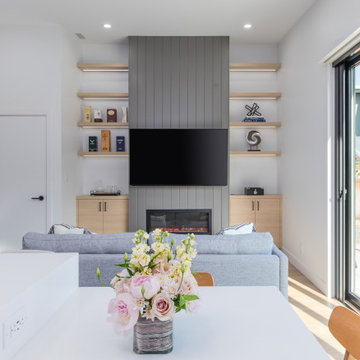
Design ideas for a medium sized contemporary open plan living room in Vancouver with a reading nook, white walls, vinyl flooring, a standard fireplace, a timber clad chimney breast, a built-in media unit, beige floors and a vaulted ceiling.

A fireplace face lift, a continuous wall of custom cabinetry, plus a lot of symmetry & rhythm helped to tie the existing living room (right of center) in with the new expanded living space (left of center).
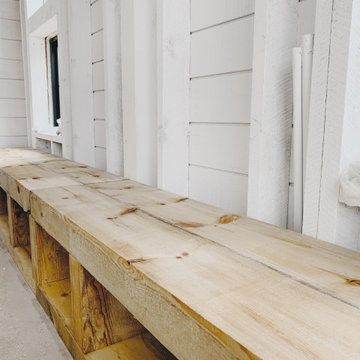
Small country open plan living room in Minneapolis with white walls, light hardwood flooring, a wood burning stove, a timber clad chimney breast, beige floors, a vaulted ceiling and tongue and groove walls.
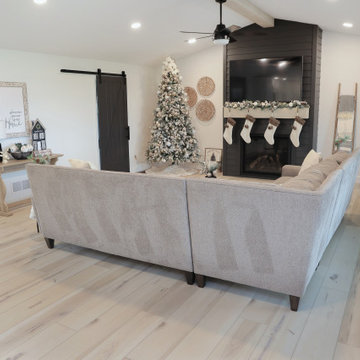
Clean and bright vinyl planks for a space where you can clear your mind and relax. Unique knots bring life and intrigue to this tranquil maple design. With the Modin Collection, we have raised the bar on luxury vinyl plank. The result is a new standard in resilient flooring. Modin offers true embossed in register texture, a low sheen level, a rigid SPC core, an industry-leading wear layer, and so much more.
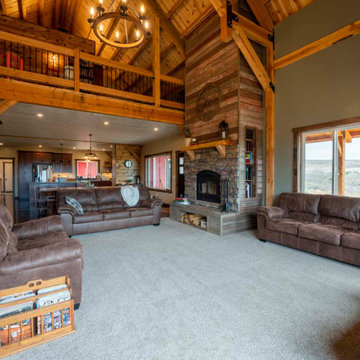
Open concept post and beam barn home in Arizona
Inspiration for an expansive rustic open plan living room in Phoenix with beige walls, carpet, a standard fireplace, a timber clad chimney breast, no tv, beige floors, a vaulted ceiling and tongue and groove walls.
Inspiration for an expansive rustic open plan living room in Phoenix with beige walls, carpet, a standard fireplace, a timber clad chimney breast, no tv, beige floors, a vaulted ceiling and tongue and groove walls.

salon cheminée dans un chalet de montagne en Vanoise
Inspiration for a large rustic formal open plan living room in Other with white walls, dark hardwood flooring, a standard fireplace, a timber clad chimney breast, a freestanding tv, brown floors, a wood ceiling and wood walls.
Inspiration for a large rustic formal open plan living room in Other with white walls, dark hardwood flooring, a standard fireplace, a timber clad chimney breast, a freestanding tv, brown floors, a wood ceiling and wood walls.
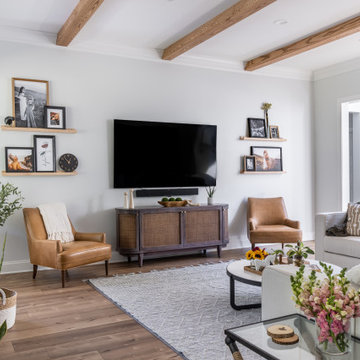
Modern farmhouse new construction great room in Haymarket, VA.
Design ideas for a medium sized farmhouse open plan games room in DC Metro with white walls, vinyl flooring, a two-sided fireplace, a timber clad chimney breast, a wall mounted tv, brown floors and exposed beams.
Design ideas for a medium sized farmhouse open plan games room in DC Metro with white walls, vinyl flooring, a two-sided fireplace, a timber clad chimney breast, a wall mounted tv, brown floors and exposed beams.
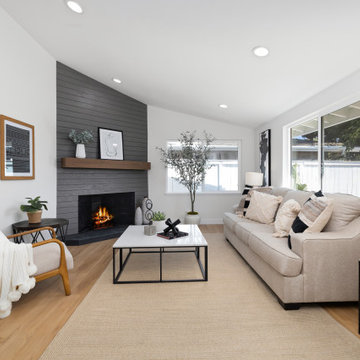
Design ideas for a medium sized retro open plan living room in Orange County with white walls, laminate floors, a corner fireplace, a timber clad chimney breast and a vaulted ceiling.
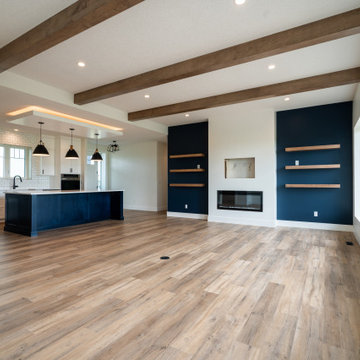
spacious great room adjoining the kitchen. Navy blue kitchen island and feature living room wall, chevron shiplap fireplace facade, floating wood shelving and wood beams create a timeless yet modern feel.

Volume two story ceiling features shiplap fireplace, open shelving and natural beamed ceiling.
Photo of a large classic open plan living room feature wall in Milwaukee with beige walls, medium hardwood flooring, a standard fireplace, a timber clad chimney breast, a wall mounted tv, brown floors, exposed beams and tongue and groove walls.
Photo of a large classic open plan living room feature wall in Milwaukee with beige walls, medium hardwood flooring, a standard fireplace, a timber clad chimney breast, a wall mounted tv, brown floors, exposed beams and tongue and groove walls.
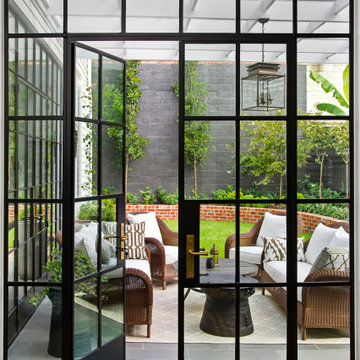
Double glass doors lead to the open plan kitchen, living and dining space of this beautiful period home. The rear yard picture framed by custom powder coated black steel doors with stunning hand turned brass fixtures
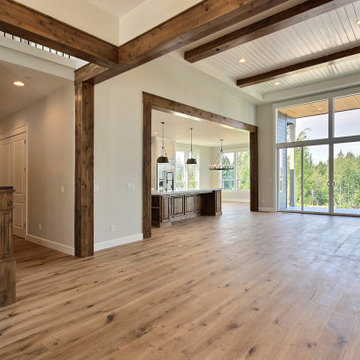
This Multi-Level Transitional Craftsman Home Features Blended Indoor/Outdoor Living, a Split-Bedroom Layout for Privacy in The Master Suite and Boasts Both a Master & Guest Suite on The Main Level!
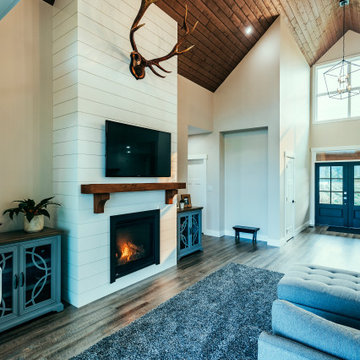
photo by Brice Ferre
Photo of a large country open plan living room in Vancouver with dark hardwood flooring, a standard fireplace, a timber clad chimney breast, a wall mounted tv and a wood ceiling.
Photo of a large country open plan living room in Vancouver with dark hardwood flooring, a standard fireplace, a timber clad chimney breast, a wall mounted tv and a wood ceiling.
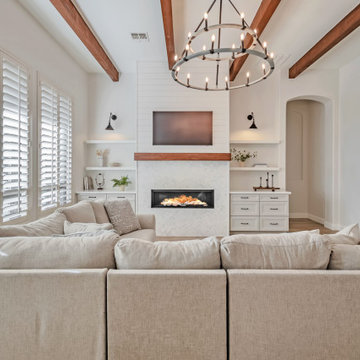
Design ideas for a classic open plan games room in Phoenix with white walls, porcelain flooring, a timber clad chimney breast, a wall mounted tv, brown floors and exposed beams.
Living Space with a Timber Clad Chimney Breast and All Types of Ceiling Ideas and Designs
7



