Living Space with a Timber Clad Chimney Breast and All Types of Ceiling Ideas and Designs
Refine by:
Budget
Sort by:Popular Today
161 - 180 of 424 photos
Item 1 of 3

Rez de chaussée, plusieurs murs ont été abattus afin d'avoir une grande pièce à vivre au rez-de-chaussée.
La cheminée à été rafraîchie avec un parquet bois sur le dessus au lieu du crépi qu'il y avait avant.
Une grande baie vitrée donne beaucoup de lumière.
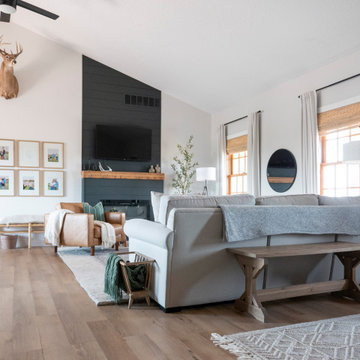
Inspired by sandy shorelines on the California coast, this beachy blonde vinyl floor brings just the right amount of variation to each room. With the Modin Collection, we have raised the bar on luxury vinyl plank. The result is a new standard in resilient flooring. Modin offers true embossed in register texture, a low sheen level, a rigid SPC core, an industry-leading wear layer, and so much more.
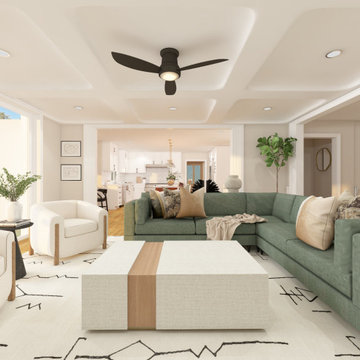
Contemporary/ Modern Living Room. Black Iron fan, sliding doors, Interior Define sofa, accent chairs, fireplace with mantle, traditional rug, coffered ceilings. North-facing view.
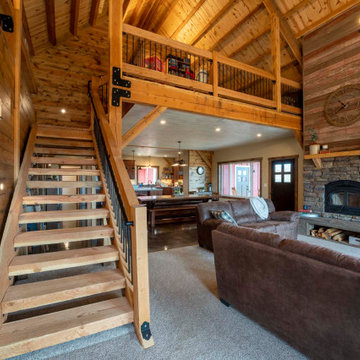
Open concept post and beam barn home in Arizona
Inspiration for an expansive rustic open plan living room in Phoenix with beige walls, carpet, a standard fireplace, a timber clad chimney breast, no tv, beige floors, a vaulted ceiling and tongue and groove walls.
Inspiration for an expansive rustic open plan living room in Phoenix with beige walls, carpet, a standard fireplace, a timber clad chimney breast, no tv, beige floors, a vaulted ceiling and tongue and groove walls.
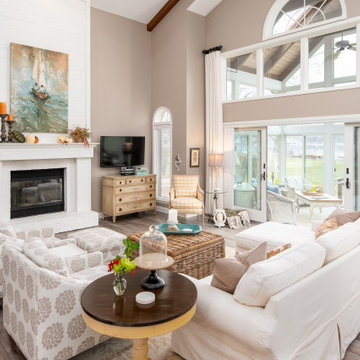
This lake inspired living room is a grand place to entertain your guests while looking out onto your gorgeous lake. The focal in this room is the amazing shiplap fireplace that matches the spectacular windows in this room.
Designed by-Kathy Levin
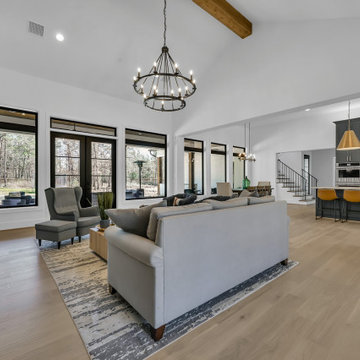
Large classic open plan games room in Houston with white walls, medium hardwood flooring, a standard fireplace, a timber clad chimney breast, a wall mounted tv, brown floors and a vaulted ceiling.
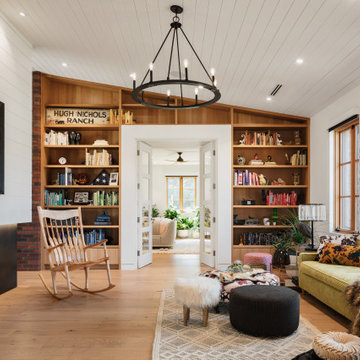
Both bedrooms in the historic home open up to the backside of the sitting room. The owners refer to this as their sanctuary space. Built in bookshelves, family heirloom furniture pieces and accessories adorn this room. A custom rocking chair completes the space.
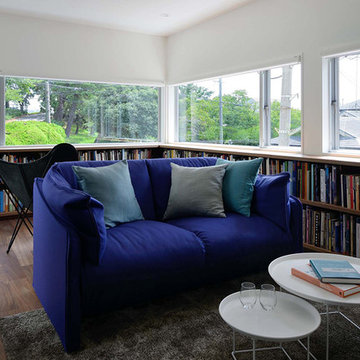
リビング隅の図書室のようなラウンジ。横長のコーナーウインドウを通して、はす向かいの公園の緑を望みながらゆっくりと本を読むことができます。この窓高さは、外観や他のインテリア同様、建設前にBIM(3次元CAD)モデルでシミュレーションして調度良い高さを決定しています。
Inspiration for a small modern open plan games room in Other with white walls, plywood flooring, no fireplace, a timber clad chimney breast, a freestanding tv, brown floors, a wallpapered ceiling and wallpapered walls.
Inspiration for a small modern open plan games room in Other with white walls, plywood flooring, no fireplace, a timber clad chimney breast, a freestanding tv, brown floors, a wallpapered ceiling and wallpapered walls.
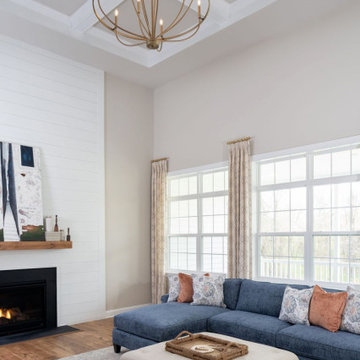
Medium sized traditional open plan living room in Philadelphia with white walls, vinyl flooring, a standard fireplace, a timber clad chimney breast, brown floors, a coffered ceiling and tongue and groove walls.
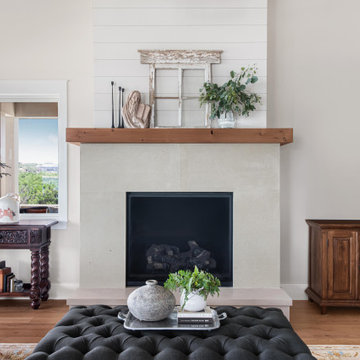
Large coastal open plan living room in Austin with grey walls, medium hardwood flooring, a standard fireplace, a timber clad chimney breast, no tv, brown floors and exposed beams.
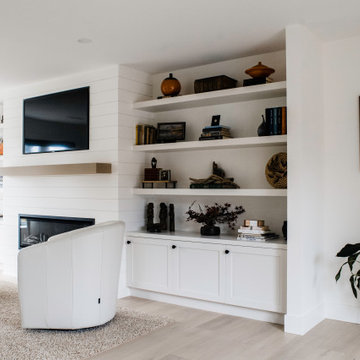
This before image showcase how dim this space was proir to removing the stone fireplace and storage. It opened up the entire room to create a bright and inviting living space that the clients can host in wit a much more open concept vibe. The plant is located where the stone work would have been before the chimney and fireplace was demolished.
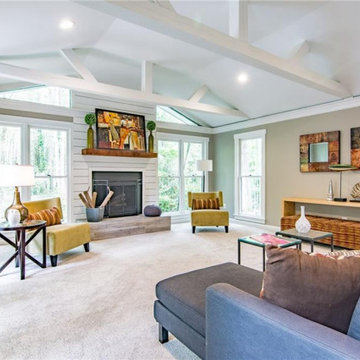
Photo of a large farmhouse formal enclosed living room in Atlanta with white walls, carpet, a standard fireplace, a timber clad chimney breast, a concealed tv, white floors and exposed beams.
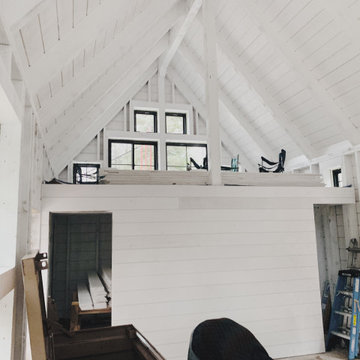
Design ideas for a small rustic mezzanine living room in Minneapolis with white walls, light hardwood flooring, a wood burning stove, a timber clad chimney breast, beige floors, a vaulted ceiling and tongue and groove walls.
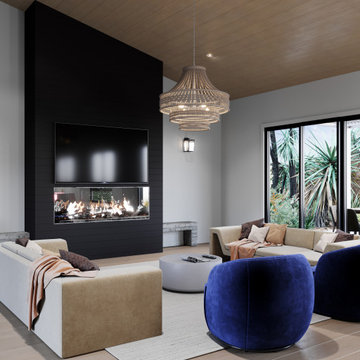
Design ideas for a large modern open plan games room in Los Angeles with multi-coloured walls, light hardwood flooring, a standard fireplace, a timber clad chimney breast, a wall mounted tv, multi-coloured floors and a vaulted ceiling.
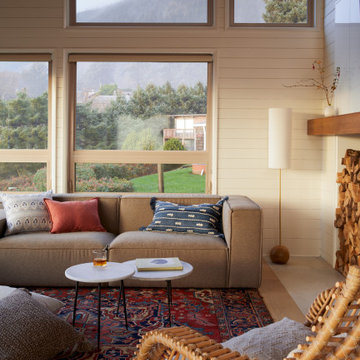
This coastal living space provides ample amount of light, comfort and respite with white walls, wood tones, warm hues and stunning views.
Medium sized coastal open plan games room in Other with white walls, light hardwood flooring, a standard fireplace, a timber clad chimney breast, a wall mounted tv, beige floors, a vaulted ceiling and tongue and groove walls.
Medium sized coastal open plan games room in Other with white walls, light hardwood flooring, a standard fireplace, a timber clad chimney breast, a wall mounted tv, beige floors, a vaulted ceiling and tongue and groove walls.
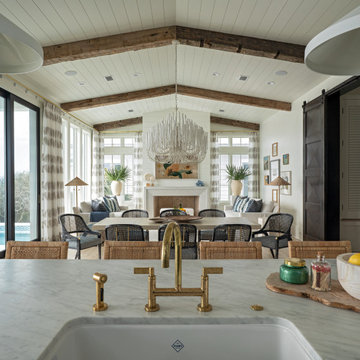
Photo of a large coastal open plan living room in Other with white walls, painted wood flooring, a standard fireplace, a timber clad chimney breast, a wall mounted tv, beige floors, exposed beams and tongue and groove walls.
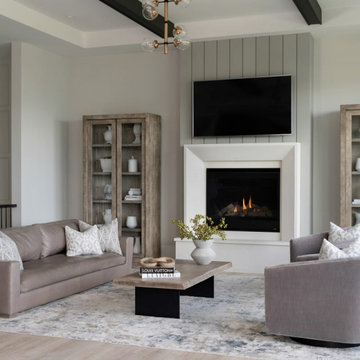
Design ideas for an expansive modern formal open plan living room in Vancouver with white walls, lino flooring, a standard fireplace, a timber clad chimney breast, a built-in media unit, green floors and exposed beams.
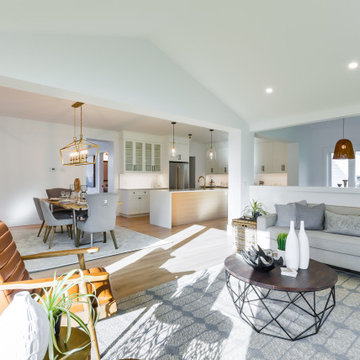
A Custom Two-Storey Modern Farmhouse Build Quality Homes built in Blue Mountains, Ontario.
This is an example of a large rural open plan living room in Toronto with white walls, light hardwood flooring, a standard fireplace, a timber clad chimney breast, brown floors and a vaulted ceiling.
This is an example of a large rural open plan living room in Toronto with white walls, light hardwood flooring, a standard fireplace, a timber clad chimney breast, brown floors and a vaulted ceiling.
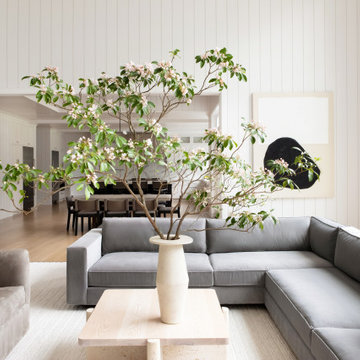
Advisement + Design - Construction advisement, custom millwork & custom furniture design, interior design & art curation by Chango & Co.
Design ideas for a medium sized traditional formal open plan living room in New York with white walls, light hardwood flooring, a timber clad chimney breast, a freestanding tv, brown floors, a wood ceiling and tongue and groove walls.
Design ideas for a medium sized traditional formal open plan living room in New York with white walls, light hardwood flooring, a timber clad chimney breast, a freestanding tv, brown floors, a wood ceiling and tongue and groove walls.
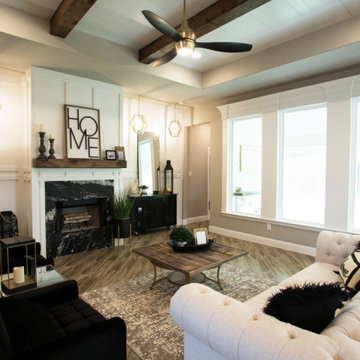
Inspiration for a classic open plan living room in Dallas with beige walls, a standard fireplace, a timber clad chimney breast, a timber clad ceiling and wainscoting.
Living Space with a Timber Clad Chimney Breast and All Types of Ceiling Ideas and Designs
9



