Living Space with a Two-sided Fireplace and All Types of Ceiling Ideas and Designs
Refine by:
Budget
Sort by:Popular Today
141 - 160 of 1,245 photos
Item 1 of 3

Custom planned home By Sweetlake Interior Design Houston Texas.
Expansive midcentury formal open plan living room in Houston with light hardwood flooring, a two-sided fireplace, a plastered fireplace surround, a wall mounted tv, brown floors and a drop ceiling.
Expansive midcentury formal open plan living room in Houston with light hardwood flooring, a two-sided fireplace, a plastered fireplace surround, a wall mounted tv, brown floors and a drop ceiling.
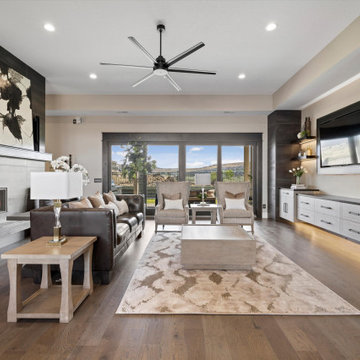
Photo of a large traditional formal living room in Other with medium hardwood flooring, a two-sided fireplace, a tiled fireplace surround, a wall mounted tv, brown floors and a coffered ceiling.

Martha O'Hara Interiors, Interior Design & Photo Styling | Ron McHam Homes, Builder | Jason Jones, Photography
Please Note: All “related,” “similar,” and “sponsored” products tagged or listed by Houzz are not actual products pictured. They have not been approved by Martha O’Hara Interiors nor any of the professionals credited. For information about our work, please contact design@oharainteriors.com.

Large traditional enclosed living room in Houston with blue walls, medium hardwood flooring, a two-sided fireplace, a wooden fireplace surround, brown floors and a coffered ceiling.
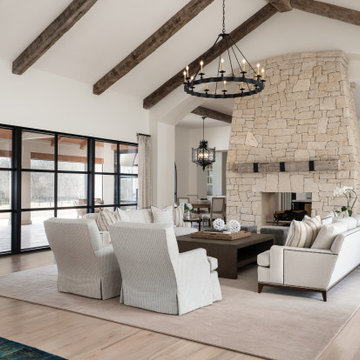
Martha O'Hara Interiors, Interior Design & Photo Styling | Ron McHam Homes, Builder | Jason Jones, Photography
Please Note: All “related,” “similar,” and “sponsored” products tagged or listed by Houzz are not actual products pictured. They have not been approved by Martha O’Hara Interiors nor any of the professionals credited. For information about our work, please contact design@oharainteriors.com.
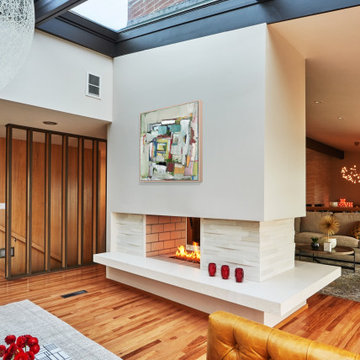
Large drywall spaces provided background for any type of artwork or tv in this airy, open space. By cantilevering the stone slab we created extra seating while enhancing the horizontal nature of Mid-Centuries. A classic “Less Is More” design aesthetic.
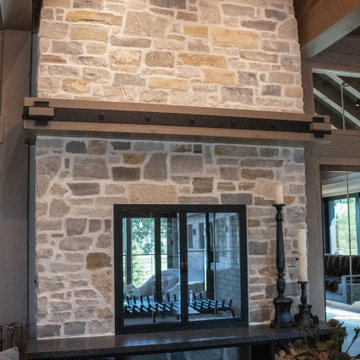
Modern rustic timber framed great room serves as the main level dining room, living room and television viewing area. Beautiful vaulted ceiling with exposed wood beams and paneled ceiling. Heated floors. Two sided stone/woodburning fireplace with a two story chimney and raised hearth. Exposed timbers create a rustic feel.
General Contracting by Martin Bros. Contracting, Inc.; James S. Bates, Architect; Interior Design by InDesign; Photography by Amanda McMahon.
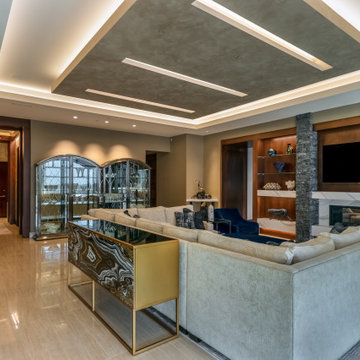
This project began with an entire penthouse floor of open raw space which the clients had the opportunity to section off the piece that suited them the best for their needs and desires. As the design firm on the space, LK Design was intricately involved in determining the borders of the space and the way the floor plan would be laid out. Taking advantage of the southwest corner of the floor, we were able to incorporate three large balconies, tremendous views, excellent light and a layout that was open and spacious. There is a large master suite with two large dressing rooms/closets, two additional bedrooms, one and a half additional bathrooms, an office space, hearth room and media room, as well as the large kitchen with oversized island, butler's pantry and large open living room. The clients are not traditional in their taste at all, but going completely modern with simple finishes and furnishings was not their style either. What was produced is a very contemporary space with a lot of visual excitement. Every room has its own distinct aura and yet the whole space flows seamlessly. From the arched cloud structure that floats over the dining room table to the cathedral type ceiling box over the kitchen island to the barrel ceiling in the master bedroom, LK Design created many features that are unique and help define each space. At the same time, the open living space is tied together with stone columns and built-in cabinetry which are repeated throughout that space. Comfort, luxury and beauty were the key factors in selecting furnishings for the clients. The goal was to provide furniture that complimented the space without fighting it.

Large retro open plan living room in Austin with white walls, light hardwood flooring, a two-sided fireplace, a brick fireplace surround, a built-in media unit and a wood ceiling.

Living room over looking basket ball court with a Custom 3-sided Fireplace with Porcelain tile. Contemporary custom furniture made to order. Truss ceiling with stained finish, Cable wire rail system . Doors lead out to pool
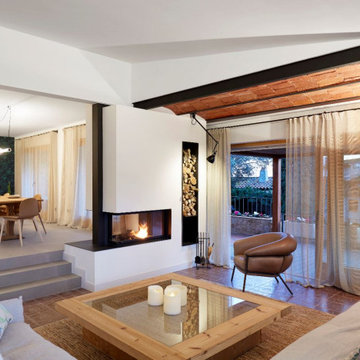
Reforma de una antigua casa costera en la Costa Brava.
Inspiration for a large contemporary open plan games room in Barcelona with white walls, ceramic flooring, a two-sided fireplace, a vaulted ceiling and a feature wall.
Inspiration for a large contemporary open plan games room in Barcelona with white walls, ceramic flooring, a two-sided fireplace, a vaulted ceiling and a feature wall.
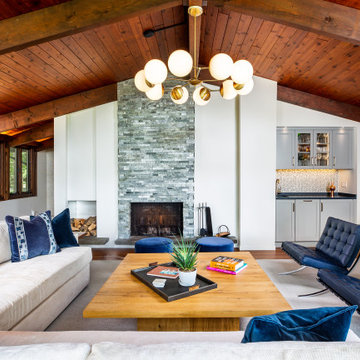
Retro living room in Boston with white walls, dark hardwood flooring, a two-sided fireplace, a stacked stone fireplace surround and exposed beams.

Inspiration for an expansive world-inspired formal open plan living room in Salt Lake City with white walls, medium hardwood flooring, a two-sided fireplace, a stone fireplace surround, a wall mounted tv, brown floors, a coffered ceiling and wood walls.
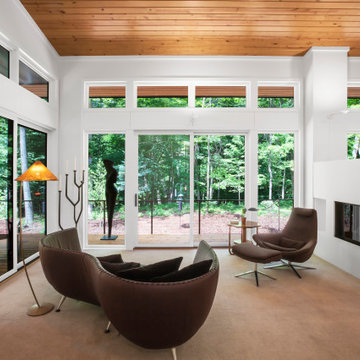
Vaulted living room with wood ceiling looks north toward Pier Cove Valley - Bridge House - Fenneville, Michigan - Lake Michigan - HAUS | Architecture For Modern Lifestyles, Christopher Short, Indianapolis Architect, Marika Designs, Marika Klemm, Interior Designer - Tom Rigney, TR Builders
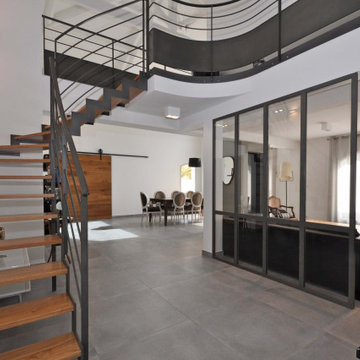
Rénovation complète avec conception d'escalier en métal et verrière sur-mesure dans maison au coeur des Monts d'Or à Lyon.
Large contemporary open plan living room in Lyon with white walls, grey floors, concrete flooring, exposed beams and a two-sided fireplace.
Large contemporary open plan living room in Lyon with white walls, grey floors, concrete flooring, exposed beams and a two-sided fireplace.
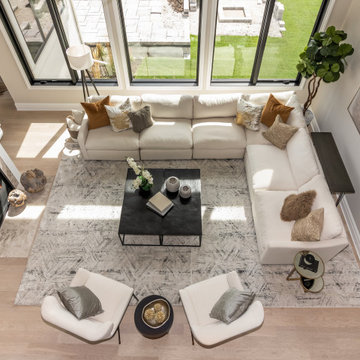
Two-story Family Room with upstairs hallway overlook on both sides and a modern looking stair railings and balusters. Very open concept with large windows overlooking the yard and the focal point is a gorgeous two-sided fireplace.
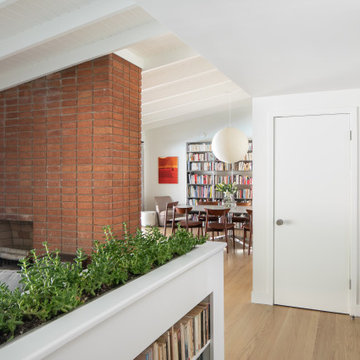
Living Room | Dining Room | Entry
This is an example of a large retro open plan living room in Los Angeles with white walls, light hardwood flooring, a two-sided fireplace, a brick fireplace surround, beige floors and exposed beams.
This is an example of a large retro open plan living room in Los Angeles with white walls, light hardwood flooring, a two-sided fireplace, a brick fireplace surround, beige floors and exposed beams.

Photo of a large country open plan living room in Denver with white walls, medium hardwood flooring, a two-sided fireplace, a stone fireplace surround, no tv, brown floors and a timber clad ceiling.

Photos by Roehner + Ryan
This is an example of a large contemporary open plan living room in Phoenix with white walls, concrete flooring, a two-sided fireplace, grey floors and a wood ceiling.
This is an example of a large contemporary open plan living room in Phoenix with white walls, concrete flooring, a two-sided fireplace, grey floors and a wood ceiling.
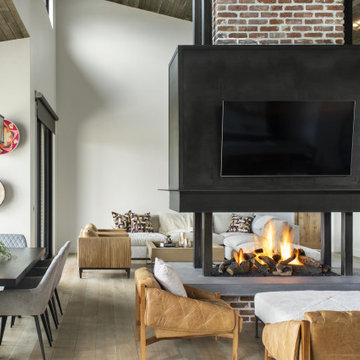
Design ideas for an industrial open plan living room in Denver with a home bar, white walls, light hardwood flooring, a two-sided fireplace, a brick fireplace surround, a wall mounted tv, brown floors, a vaulted ceiling and brick walls.
Living Space with a Two-sided Fireplace and All Types of Ceiling Ideas and Designs
8



