Living Space with a Two-sided Fireplace and All Types of Ceiling Ideas and Designs
Refine by:
Budget
Sort by:Popular Today
161 - 180 of 1,245 photos
Item 1 of 3
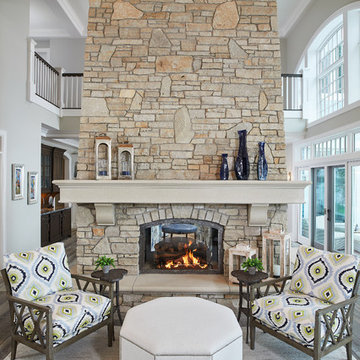
Two-sided, stone fireplace design
Photo by Ashley Avila Photography
Inspiration for a large beach style open plan games room in Grand Rapids with a two-sided fireplace, a stone fireplace surround, no tv, grey walls and a timber clad ceiling.
Inspiration for a large beach style open plan games room in Grand Rapids with a two-sided fireplace, a stone fireplace surround, no tv, grey walls and a timber clad ceiling.
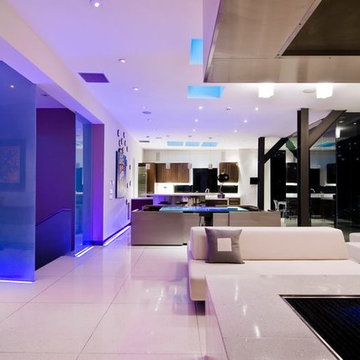
Harold Way Hollywood Hills modern home open plan dining room, kitchen & living room with colored LED lighting
Photo of an expansive modern formal mezzanine living room in Los Angeles with white walls, porcelain flooring, a two-sided fireplace, a tiled fireplace surround, white floors and a drop ceiling.
Photo of an expansive modern formal mezzanine living room in Los Angeles with white walls, porcelain flooring, a two-sided fireplace, a tiled fireplace surround, white floors and a drop ceiling.
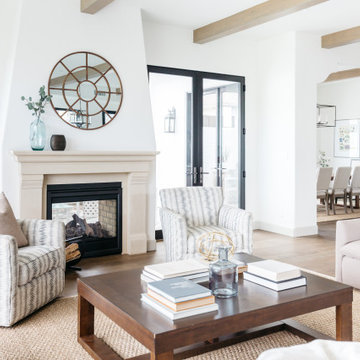
This is an example of a mediterranean living room in Los Angeles with white walls, medium hardwood flooring, a two-sided fireplace, brown floors and exposed beams.
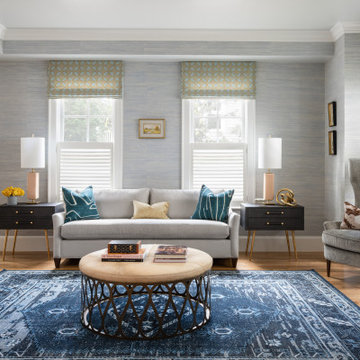
Inspiration for a large traditional formal open plan living room in Boston with blue walls, light hardwood flooring, a two-sided fireplace, a stacked stone fireplace surround, brown floors, a drop ceiling and wallpapered walls.
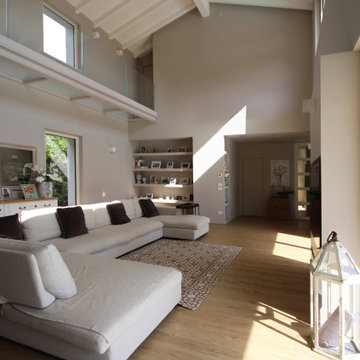
Inspiration for an expansive rural open plan living room in Milan with a reading nook, a two-sided fireplace, a stacked stone fireplace surround, brown floors, exposed beams and panelled walls.
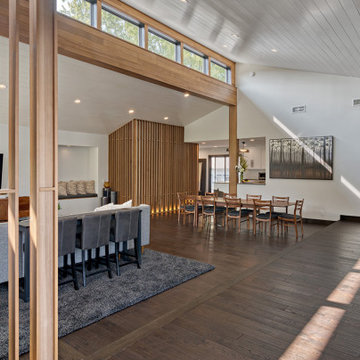
Mid century modern living room with open spaces, transom windows and waterfall, peninsula fireplace on far right;
Photo of an expansive retro open plan living room in Minneapolis with a reading nook, white walls, medium hardwood flooring, a two-sided fireplace, a tiled fireplace surround, a wall mounted tv, brown floors and a vaulted ceiling.
Photo of an expansive retro open plan living room in Minneapolis with a reading nook, white walls, medium hardwood flooring, a two-sided fireplace, a tiled fireplace surround, a wall mounted tv, brown floors and a vaulted ceiling.
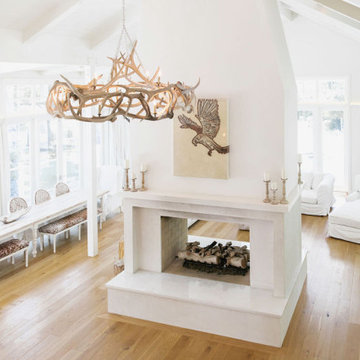
Living room, Modern french farmhouse. Light and airy. Garden Retreat by Burdge Architects in Malibu, California.
Photo of an expansive farmhouse formal open plan living room in Los Angeles with white walls, light hardwood flooring, a two-sided fireplace, a concrete fireplace surround, no tv, brown floors and exposed beams.
Photo of an expansive farmhouse formal open plan living room in Los Angeles with white walls, light hardwood flooring, a two-sided fireplace, a concrete fireplace surround, no tv, brown floors and exposed beams.
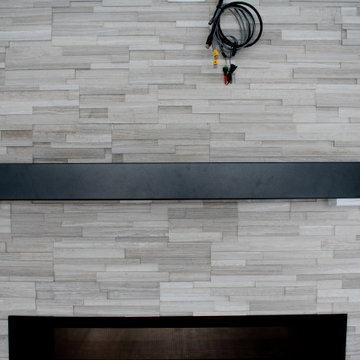
This see-through fireplace is an eye catcher when you walk into the home! It is a stone veneer with a black metal mantel.
Inspiration for a large modern open plan games room in Other with grey walls, carpet, a two-sided fireplace, a stone fireplace surround, a wall mounted tv, beige floors and a vaulted ceiling.
Inspiration for a large modern open plan games room in Other with grey walls, carpet, a two-sided fireplace, a stone fireplace surround, a wall mounted tv, beige floors and a vaulted ceiling.
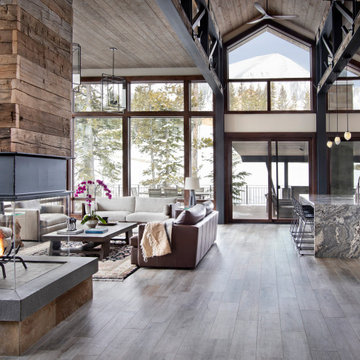
Design ideas for a modern open plan living room in Other with dark hardwood flooring, a two-sided fireplace, a stone fireplace surround, exposed beams and wood walls.

This house was built in Europe for a client passionate about concrete and wood.
The house has an area of 165sqm a warm family environment worked in modern style.
The family-style house contains Living Room, Kitchen with Dining table, 3 Bedrooms, 2 Bathrooms, Toilet, and Utility.

Design by: H2D Architecture + Design
www.h2darchitects.com
Built by: Carlisle Classic Homes
Photos: Christopher Nelson Photography
Inspiration for a retro living room in Seattle with white walls, light hardwood flooring, a two-sided fireplace, a brick fireplace surround, multi-coloured floors and a vaulted ceiling.
Inspiration for a retro living room in Seattle with white walls, light hardwood flooring, a two-sided fireplace, a brick fireplace surround, multi-coloured floors and a vaulted ceiling.
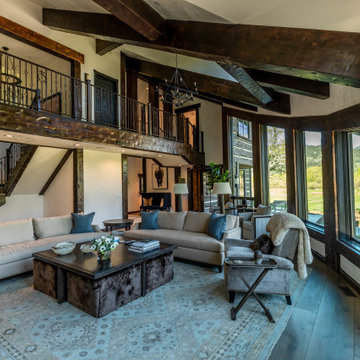
Photo of a large rustic open plan games room in Miami with beige walls, dark hardwood flooring, a two-sided fireplace, a wooden fireplace surround, a wall mounted tv, brown floors and exposed beams.

Mit dem Anspruch unter Berücksichtigung aller Anforderungen der Bauherren die beste Wohnplanung für das vorhandene Grundstück und die örtliche Umgebung zu erstellen, entstand ein einzigartiges Gebäude.
Drei klar ablesbare Baukörper verbinden sich in einem mittigen Erschließungskern, schaffen Blickbezüge zwischen den einzelnen Funktionsbereichen und erzeugen dennoch ein hohes Maß an Privatsphäre.
Die Kombination aus Massivholzelementen, Stahlbeton und Glas verbindet sich dabei zu einer wirtschaftlichen Hybridlösung mit größtmöglichem Gestaltungsspielraum.

This is an example of an open plan living room in Salt Lake City with white walls, concrete flooring, a two-sided fireplace, a brick fireplace surround, grey floors and a wood ceiling.
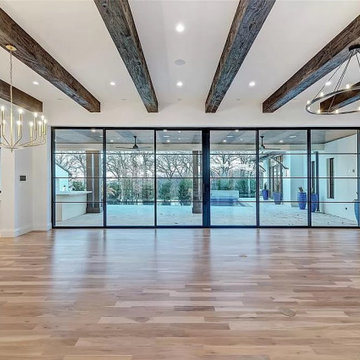
Design ideas for an expansive modern formal living room in Dallas with white walls, light hardwood flooring, a two-sided fireplace, a stone fireplace surround, a wall mounted tv and exposed beams.
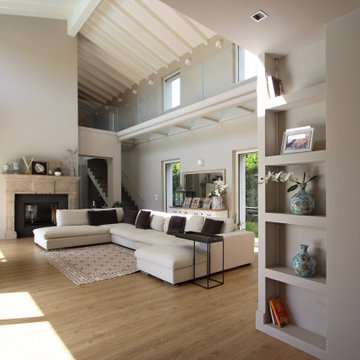
Photo of an expansive rural open plan living room in Milan with a reading nook, a two-sided fireplace, a stacked stone fireplace surround, brown floors, exposed beams and panelled walls.
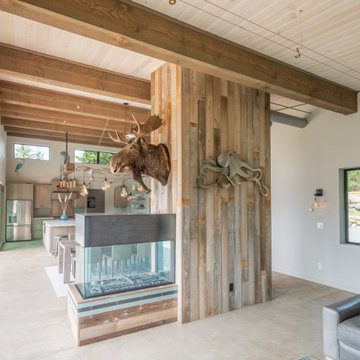
The three sided fireplace provides heat and ambiance to both the living and dining areas. Rustic barn wood is used as cladding in several of the rooms throughout the home. A 45' lift and slide door opens the great room to the deck and views of the Puget Sound.
Architecture by: H2D Architecture + Design
Photos by: Chad Coleman Photography
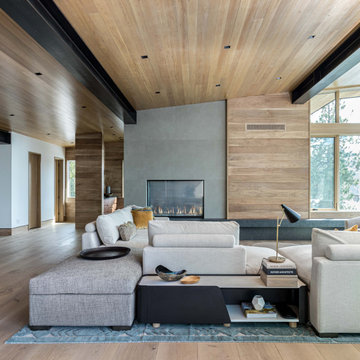
Great room with Holly Hunt and custom sofa and rug,
Design ideas for a large rustic open plan living room in Other with light hardwood flooring, a two-sided fireplace, a built-in media unit, a wood ceiling and wood walls.
Design ideas for a large rustic open plan living room in Other with light hardwood flooring, a two-sided fireplace, a built-in media unit, a wood ceiling and wood walls.
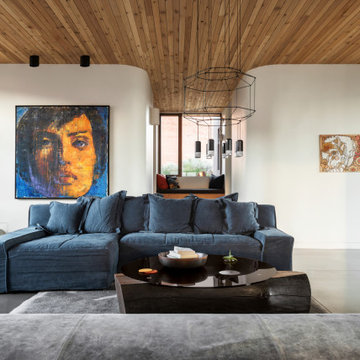
Photo of an open plan living room in Salt Lake City with white walls, concrete flooring, a two-sided fireplace, a brick fireplace surround, grey floors and a wood ceiling.
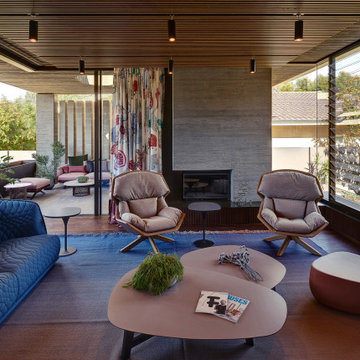
The living room provides direct access to the covered outdoor area. The living room is open both to the street and to the owners privacy of their back yard. The room is served by the warmth of winter sun penetration and the coll breeze cross ventilating the room.
Living Space with a Two-sided Fireplace and All Types of Ceiling Ideas and Designs
9



