Living Space with Grey Walls and a Two-sided Fireplace Ideas and Designs
Refine by:
Budget
Sort by:Popular Today
1 - 20 of 2,709 photos
Item 1 of 3
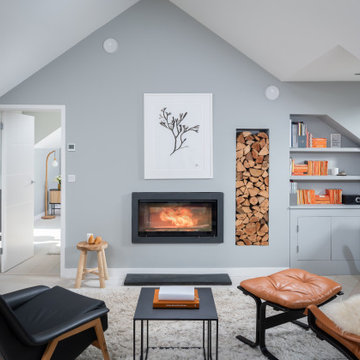
Inspiration for a medium sized beach style open plan living room in Cornwall with grey walls and a two-sided fireplace.

Nestled into a hillside, this timber-framed family home enjoys uninterrupted views out across the countryside of the North Downs. A newly built property, it is an elegant fusion of traditional crafts and materials with contemporary design.
Our clients had a vision for a modern sustainable house with practical yet beautiful interiors, a home with character that quietly celebrates the details. For example, where uniformity might have prevailed, over 1000 handmade pegs were used in the construction of the timber frame.
The building consists of three interlinked structures enclosed by a flint wall. The house takes inspiration from the local vernacular, with flint, black timber, clay tiles and roof pitches referencing the historic buildings in the area.
The structure was manufactured offsite using highly insulated preassembled panels sourced from sustainably managed forests. Once assembled onsite, walls were finished with natural clay plaster for a calming indoor living environment.
Timber is a constant presence throughout the house. At the heart of the building is a green oak timber-framed barn that creates a warm and inviting hub that seamlessly connects the living, kitchen and ancillary spaces. Daylight filters through the intricate timber framework, softly illuminating the clay plaster walls.
Along the south-facing wall floor-to-ceiling glass panels provide sweeping views of the landscape and open on to the terrace.
A second barn-like volume staggered half a level below the main living area is home to additional living space, a study, gym and the bedrooms.
The house was designed to be entirely off-grid for short periods if required, with the inclusion of Tesla powerpack batteries. Alongside underfloor heating throughout, a mechanical heat recovery system, LED lighting and home automation, the house is highly insulated, is zero VOC and plastic use was minimised on the project.
Outside, a rainwater harvesting system irrigates the garden and fields and woodland below the house have been rewilded.

The two-story, stacked marble, open fireplace is the focal point of the formal living room. A geometric-design paneled ceiling can be illuminated in the evening.
Heidi Zeiger

An Indoor Lady
This is an example of a medium sized contemporary open plan living room in Austin with grey walls, concrete flooring, a two-sided fireplace, a wall mounted tv and a tiled fireplace surround.
This is an example of a medium sized contemporary open plan living room in Austin with grey walls, concrete flooring, a two-sided fireplace, a wall mounted tv and a tiled fireplace surround.

• SEE THROUGH FIREPLACE WITH CUSTOM TRIMMED MANTLE AND MARBLE SURROUND
• TWO STORY CEILING WITH CUSTOM DESIGNED WINDOW WALLS
• CUSTOM TRIMMED ACCENT COLUMNS

David Frechette
Photo of a classic open plan games room in Detroit with grey walls, vinyl flooring, a two-sided fireplace, a wooden fireplace surround, a wall mounted tv and brown floors.
Photo of a classic open plan games room in Detroit with grey walls, vinyl flooring, a two-sided fireplace, a wooden fireplace surround, a wall mounted tv and brown floors.
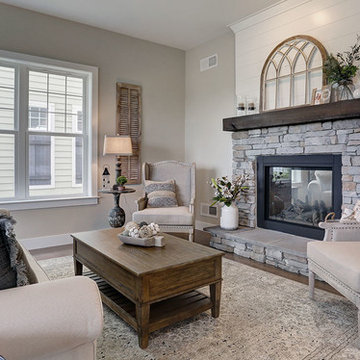
This 2-story Arts & Crafts style home first-floor owner’s suite includes a welcoming front porch and a 2-car rear entry garage. Lofty 10’ ceilings grace the first floor where hardwood flooring flows from the foyer to the great room, hearth room, and kitchen. The great room and hearth room share a see-through gas fireplace with floor-to-ceiling stone surround and built-in bookshelf in the hearth room and in the great room, stone surround to the mantel with stylish shiplap above. The open kitchen features attractive cabinetry with crown molding, Hanstone countertops with tile backsplash, and stainless steel appliances. An elegant tray ceiling adorns the spacious owner’s bedroom. The owner’s bathroom features a tray ceiling, double bowl vanity, tile shower, an expansive closet, and two linen closets. The 2nd floor boasts 2 additional bedrooms, a full bathroom, and a loft.

Stephani Buchman Photography
Photo of a medium sized traditional open plan games room in Toronto with grey walls, dark hardwood flooring, a two-sided fireplace, a stone fireplace surround, a wall mounted tv and brown floors.
Photo of a medium sized traditional open plan games room in Toronto with grey walls, dark hardwood flooring, a two-sided fireplace, a stone fireplace surround, a wall mounted tv and brown floors.
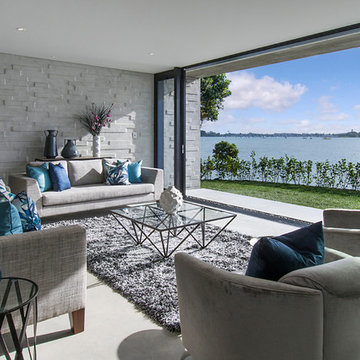
Stunning Lounge Setting, with magnificent outlook onto the water, streamlined flow from the indoors to the outdoors.
Inspiration for a medium sized contemporary formal open plan living room in Auckland with grey walls, no tv, concrete flooring, a two-sided fireplace and a plastered fireplace surround.
Inspiration for a medium sized contemporary formal open plan living room in Auckland with grey walls, no tv, concrete flooring, a two-sided fireplace and a plastered fireplace surround.
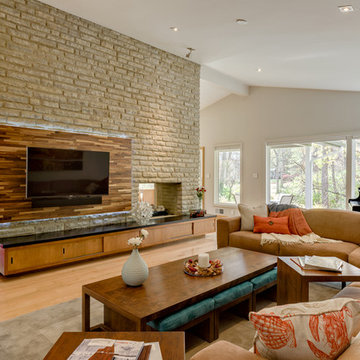
Inspiration for a large modern formal open plan living room in Columbus with grey walls, light hardwood flooring, a two-sided fireplace, a stone fireplace surround and a wall mounted tv.
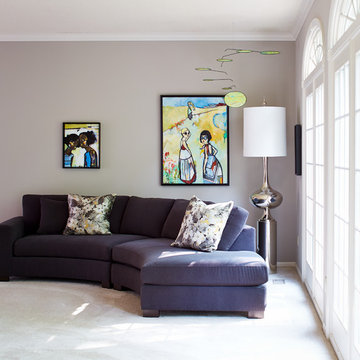
Curved sectional in a contemporary living room. The large floor lamp balances out the size of the sectional. Contemporary artwork and a mobile add personality. Cameron Sadeghpour Photography
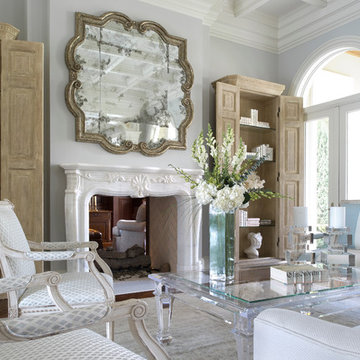
stephen allen photography
This is an example of a medium sized classic formal enclosed living room in Miami with a two-sided fireplace, grey walls, dark hardwood flooring and a plastered fireplace surround.
This is an example of a medium sized classic formal enclosed living room in Miami with a two-sided fireplace, grey walls, dark hardwood flooring and a plastered fireplace surround.

The design of this refined mountain home is rooted in its natural surroundings. Boasting a color palette of subtle earthy grays and browns, the home is filled with natural textures balanced with sophisticated finishes and fixtures. The open floorplan ensures visibility throughout the home, preserving the fantastic views from all angles. Furnishings are of clean lines with comfortable, textured fabrics. Contemporary accents are paired with vintage and rustic accessories.
To achieve the LEED for Homes Silver rating, the home includes such green features as solar thermal water heating, solar shading, low-e clad windows, Energy Star appliances, and native plant and wildlife habitat.
All photos taken by Rachael Boling Photography
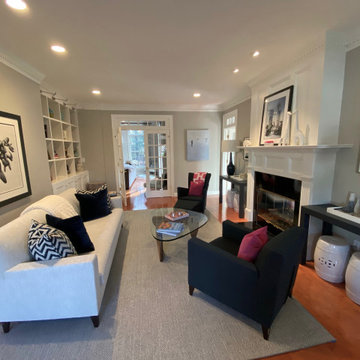
Medium sized traditional enclosed living room in Boston with grey walls, medium hardwood flooring, a two-sided fireplace, a stone fireplace surround, no tv and brown floors.
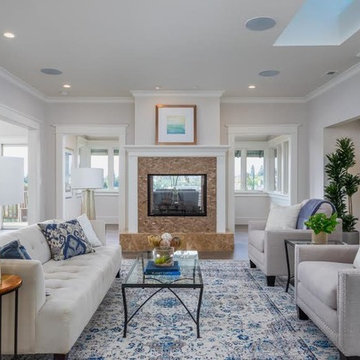
Large classic formal open plan living room in San Francisco with grey walls, dark hardwood flooring, a two-sided fireplace, a stone fireplace surround and brown floors.
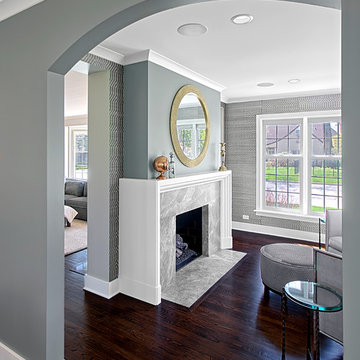
Two sided fireplace in sitting room opens to the family room on the opposite side. Norman Sizemore- Photographer
Photo of a classic living room in Chicago with grey walls, dark hardwood flooring, a two-sided fireplace and a stone fireplace surround.
Photo of a classic living room in Chicago with grey walls, dark hardwood flooring, a two-sided fireplace and a stone fireplace surround.

Leona Mozes Photography for Lakeshore Construction
Photo of an expansive contemporary formal open plan living room in Montreal with grey walls, slate flooring, a two-sided fireplace, a metal fireplace surround and no tv.
Photo of an expansive contemporary formal open plan living room in Montreal with grey walls, slate flooring, a two-sided fireplace, a metal fireplace surround and no tv.
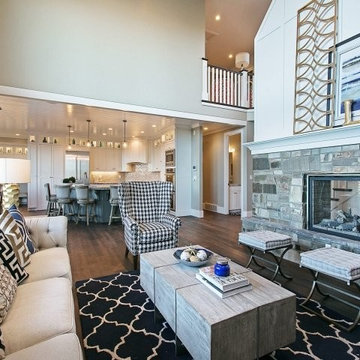
Living room with linen sofa, tufted ottoman, and wood coffee table by Osmond Designs.
This is an example of a medium sized traditional formal open plan living room in Salt Lake City with grey walls, medium hardwood flooring, a stone fireplace surround, no tv and a two-sided fireplace.
This is an example of a medium sized traditional formal open plan living room in Salt Lake City with grey walls, medium hardwood flooring, a stone fireplace surround, no tv and a two-sided fireplace.
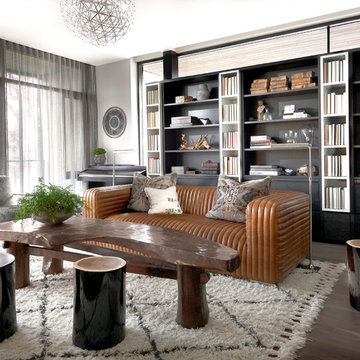
Medium sized contemporary open plan living room in Chicago with a reading nook, medium hardwood flooring, a two-sided fireplace, a stone fireplace surround, no tv and grey walls.

This project incorporated the main floor of the home. The existing kitchen was narrow and dated, and closed off from the rest of the common spaces. The client’s wish list included opening up the space to combine the dining room and kitchen, create a more functional entry foyer, and update the dark sunporch to be more inviting.
The concept resulted in swapping the kitchen and dining area, creating a perfect flow from the entry through to the sunporch.
A double-sided stone-clad fireplace divides the great room and sunporch, highlighting the new vaulted ceiling. The old wood paneling on the walls was removed and reclaimed wood beams were added to the ceiling. The single door to the patio was replaced with a double door. New furniture and accessories in shades of blue and gray is at home in this bright and airy family room.
Living Space with Grey Walls and a Two-sided Fireplace Ideas and Designs
1



