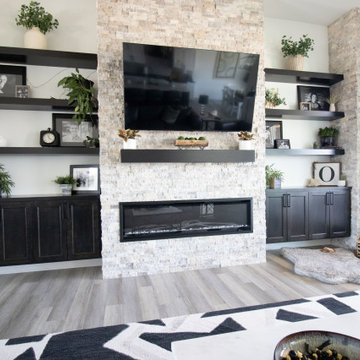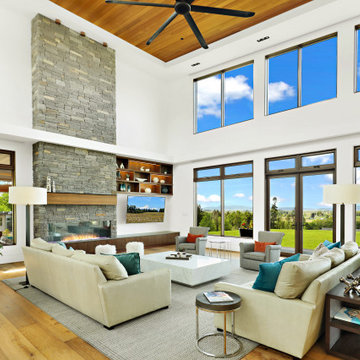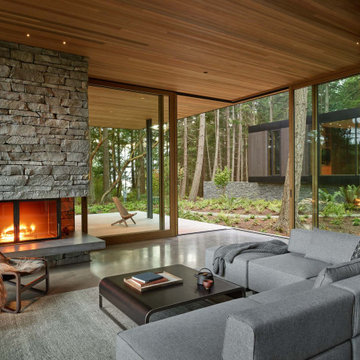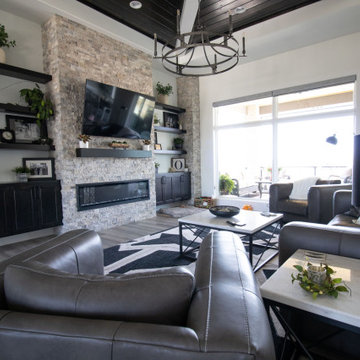Living Space with a Stacked Stone Fireplace Surround and a Wood Ceiling Ideas and Designs
Refine by:
Budget
Sort by:Popular Today
1 - 20 of 121 photos
Item 1 of 3

A master class in modern contemporary design is on display in Ocala, Florida. Six-hundred square feet of River-Recovered® Pecky Cypress 5-1/4” fill the ceilings and walls. The River-Recovered® Pecky Cypress is tastefully accented with a coat of white paint. The dining and outdoor lounge displays a 415 square feet of Midnight Heart Cypress 5-1/4” feature walls. Goodwin Company River-Recovered® Heart Cypress warms you up throughout the home. As you walk up the stairs guided by antique Heart Cypress handrails you are presented with a stunning Pecky Cypress feature wall with a chevron pattern design.

This open concept living room features a mono stringer floating staircase, 72" linear fireplace with a stacked stone and wood slat surround, white oak floating shelves with accent lighting, and white oak on the ceiling.

Family room with wood burning fireplace, piano, leather couch and a swing. Reading nook in the corner and large windows. The ceiling and floors are wood with exposed wood beams.

New Generation MCM
Location: Lake Oswego, OR
Type: Remodel
Credits
Design: Matthew O. Daby - M.O.Daby Design
Interior design: Angela Mechaley - M.O.Daby Design
Construction: Oregon Homeworks
Photography: KLIK Concepts

This is an example of a contemporary open plan living room in Kansas City with white walls, concrete flooring, a standard fireplace, a stacked stone fireplace surround, blue floors and a wood ceiling.

The clients were looking for a modern, rustic ski lodge look that was chic and beautiful while being family-friendly and a great vacation home for the holidays and ski trips. Our goal was to create something family-friendly that had all the nostalgic warmth and hallmarks of a mountain house, while still being modern, sophisticated, and functional as a true ski-in and ski-out house.
To achieve the look our client wanted, we focused on the great room and made sure it cleared all views into the valley. We drew attention to the hearth by installing a glass-back fireplace, which allows guests to see through to the master bedroom. The decor is rustic and nature-inspired, lots of leather, wood, bone elements, etc., but it's tied together will sleek, modern elements like the blue velvet armchair.

Living room with custom fireplace masonry and wooden mantle, accented with custom builtins and white-washed ceilings.
Inspiration for a large country open plan living room in Charlotte with grey walls, medium hardwood flooring, a standard fireplace, a stacked stone fireplace surround, a wall mounted tv, brown floors and a wood ceiling.
Inspiration for a large country open plan living room in Charlotte with grey walls, medium hardwood flooring, a standard fireplace, a stacked stone fireplace surround, a wall mounted tv, brown floors and a wood ceiling.

This is an example of a modern open plan living room in Omaha with white walls, a ribbon fireplace, a stacked stone fireplace surround, a wall mounted tv and a wood ceiling.

Built into the hillside, this industrial ranch sprawls across the site, taking advantage of views of the landscape. A metal structure ties together multiple ranch buildings with a modern, sleek interior that serves as a gallery for the owners collected works of art. A welcoming, airy bridge is located at the main entrance, and spans a unique water feature flowing beneath into a private trout pond below, where the owner can fly fish directly from the man-cave!

This is an example of a medium sized modern grey and black open plan living room in Paris with white walls, dark hardwood flooring, a standard fireplace, a stacked stone fireplace surround, no tv, brown floors, a wood ceiling and wainscoting.

Traditional games room in Omaha with brown walls, carpet, a standard fireplace, a stacked stone fireplace surround, grey floors, a vaulted ceiling and a wood ceiling.

This is an example of a large open plan living room in Seattle with a home bar, white walls, medium hardwood flooring, a ribbon fireplace, a stacked stone fireplace surround, a wall mounted tv, brown floors and a wood ceiling.

This is an example of a rustic formal open plan living room in Other with medium hardwood flooring, a standard fireplace, a stacked stone fireplace surround, no tv, a wood ceiling and wood walls.

Entering the chalet, an open concept great room greets you. Kitchen, dining, and vaulted living room with wood ceilings create uplifting space to gather and connect. The living room features a vaulted ceiling, expansive windows, and upper loft with decorative railing panels.

Photo of a retro open plan living room in Chicago with white walls, medium hardwood flooring, a ribbon fireplace, a stacked stone fireplace surround, a wall mounted tv, brown floors, a vaulted ceiling and a wood ceiling.

This is an example of a rustic open plan living room in Denver with beige walls, medium hardwood flooring, a standard fireplace, a stacked stone fireplace surround, a wall mounted tv, brown floors, exposed beams, a vaulted ceiling and a wood ceiling.

This is an example of a modern open plan living room in Seattle with concrete flooring, a standard fireplace, a stacked stone fireplace surround, grey floors and a wood ceiling.

Design ideas for a modern open plan living room in Omaha with white walls, a ribbon fireplace, a stacked stone fireplace surround, a wall mounted tv and a wood ceiling.

The stacked stone wall and built-in fireplace is the focal point within this space. We love the built-in cabinets for storage and neutral color pallet as well. We certainly want to cuddle on the couch with a good book while the fireplace is burning!

Entering the chalet, an open concept great room greets you. Kitchen, dining, and vaulted living room with wood ceilings create uplifting space to gather and connect. The living room features a vaulted ceiling, expansive windows, and upper loft with decorative railing panels.
Living Space with a Stacked Stone Fireplace Surround and a Wood Ceiling Ideas and Designs
1



