Living Space with Carpet and a Wood Ceiling Ideas and Designs
Refine by:
Budget
Sort by:Popular Today
1 - 20 of 110 photos
Item 1 of 3

This is an example of an expansive modern open plan living room in Salt Lake City with a reading nook, brown walls, carpet, a standard fireplace, brown floors, a wood ceiling and tongue and groove walls.
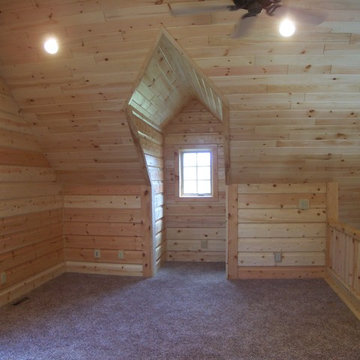
Photo of a medium sized rustic formal mezzanine living room in Other with beige walls, carpet, a standard fireplace, a stone fireplace surround, no tv, grey floors, a wood ceiling and wood walls.
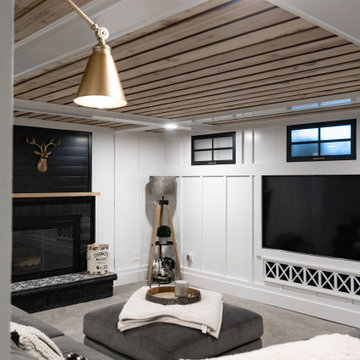
Basement great room renovation
Photo of a medium sized rural open plan games room in Minneapolis with a home bar, white walls, carpet, a standard fireplace, a brick fireplace surround, a concealed tv, grey floors, a wood ceiling and wainscoting.
Photo of a medium sized rural open plan games room in Minneapolis with a home bar, white walls, carpet, a standard fireplace, a brick fireplace surround, a concealed tv, grey floors, a wood ceiling and wainscoting.

This modern-traditional living room captivates with its unique blend of ambiance and style, further elevated by its breathtaking view. The harmonious fusion of modern and traditional elements creates a visually appealing space, while the carefully curated design elements enhance the overall aesthetic. With a focus on both comfort and sophistication, this living room becomes a haven of captivating ambiance, inviting inhabitants to relax and enjoy the stunning surroundings through expansive windows or doors.

Cabin loft with custom Room & Board pull out sofa, Farrow & Ball blue walls, and reclaimed wood stumps.
Photo of a medium sized eclectic mezzanine games room in Sacramento with blue walls, carpet, beige floors and a wood ceiling.
Photo of a medium sized eclectic mezzanine games room in Sacramento with blue walls, carpet, beige floors and a wood ceiling.

Classic open plan living room in Minneapolis with white walls, carpet, a corner fireplace, a wall mounted tv, a wood ceiling and wood walls.
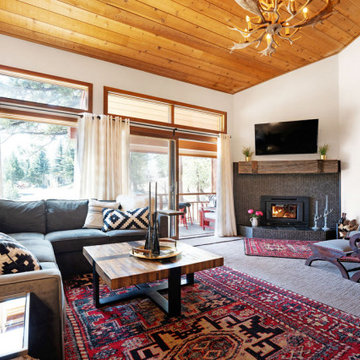
Bye, bye 1970, hello fresh new look! Open plan family room with new wood burning high efficient fireplace. Mantel is a lintel from Tonopah gold mine, eastern Sierras.

Lower Level Family Room with Built-In Bunks and Stairs.
This is an example of a medium sized rustic games room in Minneapolis with brown walls, carpet, beige floors, a wood ceiling and wainscoting.
This is an example of a medium sized rustic games room in Minneapolis with brown walls, carpet, beige floors, a wood ceiling and wainscoting.
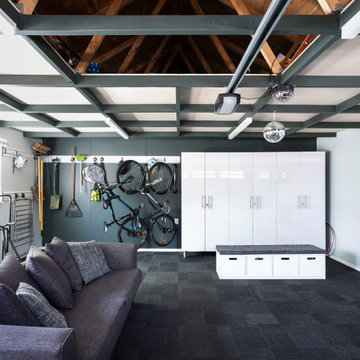
Reclaimed as family space, storage and fun zone
This is an example of a contemporary games room in Auckland with white walls, carpet, black floors, a vaulted ceiling and a wood ceiling.
This is an example of a contemporary games room in Auckland with white walls, carpet, black floors, a vaulted ceiling and a wood ceiling.
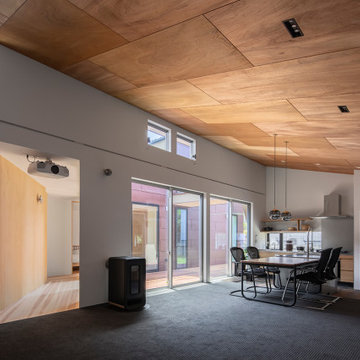
Design ideas for a modern open plan living room in Yokohama with carpet, a standard fireplace, black floors and a wood ceiling.
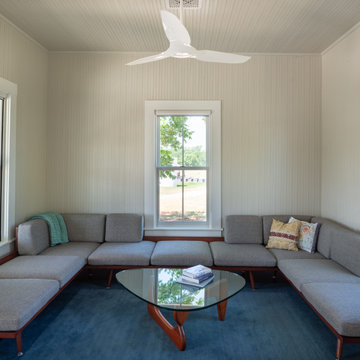
The living room features a wrap-around sofa custom to fit the room width and windows and provides a comfortable place for napping grandchildren.
Medium sized rural enclosed living room in Austin with beige walls, carpet, no fireplace, no tv, blue floors, a wood ceiling and panelled walls.
Medium sized rural enclosed living room in Austin with beige walls, carpet, no fireplace, no tv, blue floors, a wood ceiling and panelled walls.
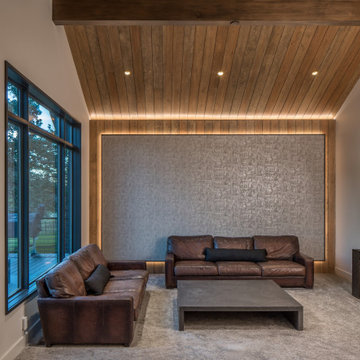
Photo of a rustic games room in Omaha with grey walls, carpet, grey floors, a vaulted ceiling and a wood ceiling.

Traditional games room in Omaha with brown walls, carpet, a standard fireplace, a stacked stone fireplace surround, grey floors, a vaulted ceiling and a wood ceiling.
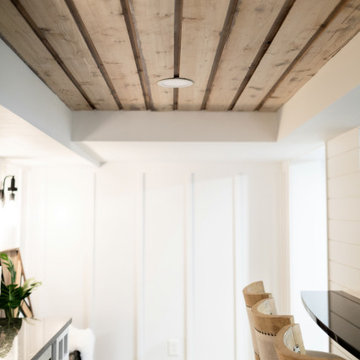
Basement great room renovation
Design ideas for a medium sized country open plan games room in Minneapolis with a home bar, white walls, carpet, a standard fireplace, a brick fireplace surround, a concealed tv, grey floors, a wood ceiling and wainscoting.
Design ideas for a medium sized country open plan games room in Minneapolis with a home bar, white walls, carpet, a standard fireplace, a brick fireplace surround, a concealed tv, grey floors, a wood ceiling and wainscoting.
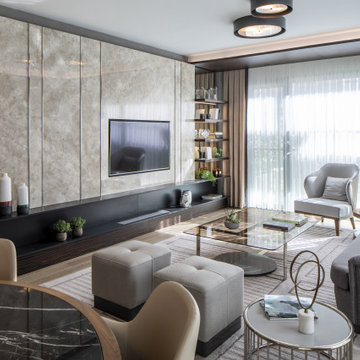
Living Area
This is an example of a large modern open plan living room in Other with beige walls, carpet, a wood ceiling, a ribbon fireplace and a built-in media unit.
This is an example of a large modern open plan living room in Other with beige walls, carpet, a wood ceiling, a ribbon fireplace and a built-in media unit.
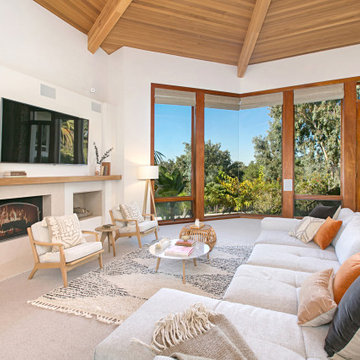
This is an example of a contemporary open plan living room in San Diego with white walls, carpet, a standard fireplace, a wall mounted tv, grey floors, exposed beams, a vaulted ceiling and a wood ceiling.
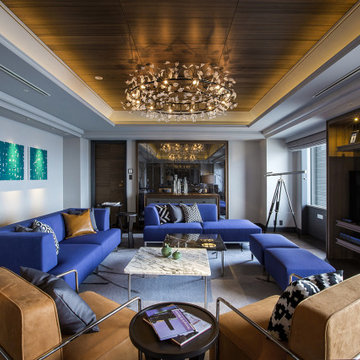
Service : Hotel
Location : 大阪市中央区
Area : 10 rooms
Completion : AUG / 2016
Designer : T.Fujimoto / N.Sueki
Photos : 329 Photo Studio
Link : http://www.swissotel-osaka.co.jp/
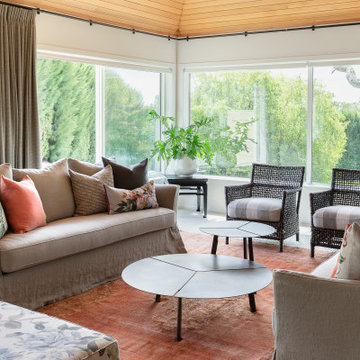
Light and refreshing living room interior project. Linen, metal and soft warm tones.
Design ideas for a large traditional formal enclosed living room in Auckland with white walls, carpet, no tv, orange floors, a vaulted ceiling and a wood ceiling.
Design ideas for a large traditional formal enclosed living room in Auckland with white walls, carpet, no tv, orange floors, a vaulted ceiling and a wood ceiling.
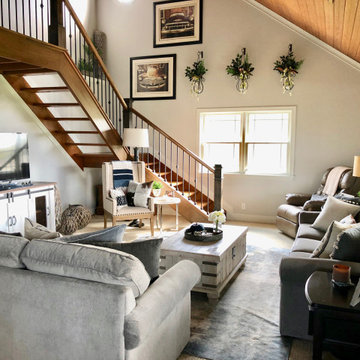
Inspiration for a medium sized rustic mezzanine games room in Indianapolis with grey walls, carpet, grey floors and a wood ceiling.
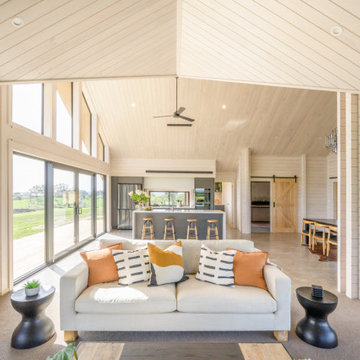
Design ideas for a small contemporary living room in Other with carpet, brown floors and a wood ceiling.
Living Space with Carpet and a Wood Ceiling Ideas and Designs
1



