Living Space with All Types of Ceiling and a Feature Wall Ideas and Designs
Refine by:
Budget
Sort by:Popular Today
121 - 140 of 1,120 photos
Item 1 of 3
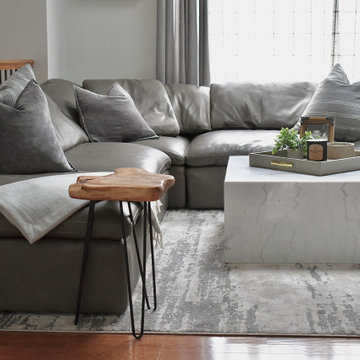
Inspiration for a retro open plan living room feature wall in New York with grey walls, medium hardwood flooring, a wall mounted tv, brown floors, a vaulted ceiling and wallpapered walls.

Photo of a large eclectic open plan living room feature wall in Other with beige walls, laminate floors, a built-in media unit, brown floors and exposed beams.
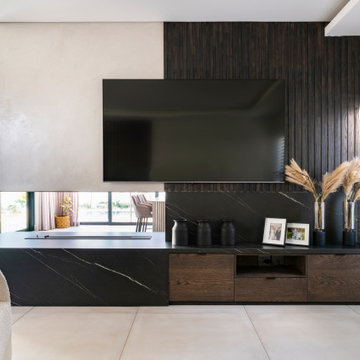
Custom design and installed unit and neolith surround for fireplace to absorb the heat and not damage walls and wood.
Design ideas for a large modern grey and brown open plan living room feature wall in Other with brown walls, porcelain flooring, a ribbon fireplace, a stone fireplace surround, a wall mounted tv, white floors, a drop ceiling and wood walls.
Design ideas for a large modern grey and brown open plan living room feature wall in Other with brown walls, porcelain flooring, a ribbon fireplace, a stone fireplace surround, a wall mounted tv, white floors, a drop ceiling and wood walls.
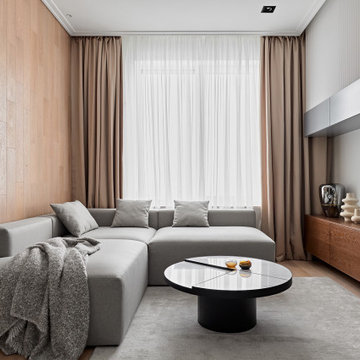
Гостиная зона выполнена в светлых тонах. Вся мебель разработана нами и выполнена на заказ. Тв стена оборудована вместительными полками и выдвижными ящиками из шпона дуба тонированного под орех.
Журнальный стол— cosmorelax
Декор - h&m home, artfabrique
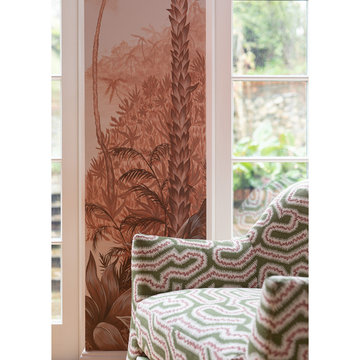
This is an example of a large traditional open plan living room feature wall in Sussex with a music area, pink walls, light hardwood flooring, a wood burning stove, a stone fireplace surround, beige floors and a vaulted ceiling.
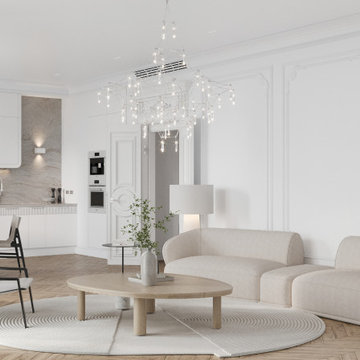
Design ideas for a large contemporary formal open plan living room feature wall in Moscow with white walls, medium hardwood flooring, a ribbon fireplace, a stone fireplace surround, a wall mounted tv, brown floors, a drop ceiling and panelled walls.
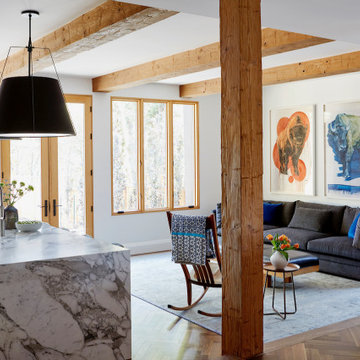
Perched high above the Islington Golf course, on a quiet cul-de-sac, this contemporary residential home is all about bringing the outdoor surroundings in. In keeping with the French style, a metal and slate mansard roofline dominates the façade, while inside, an open concept main floor split across three elevations, is punctuated by reclaimed rough hewn fir beams and a herringbone dark walnut floor. The elegant kitchen includes Calacatta marble countertops, Wolf range, SubZero glass paned refrigerator, open walnut shelving, blue/black cabinetry with hand forged bronze hardware and a larder with a SubZero freezer, wine fridge and even a dog bed. The emphasis on wood detailing continues with Pella fir windows framing a full view of the canopy of trees that hang over the golf course and back of the house. This project included a full reimagining of the backyard landscaping and features the use of Thermory decking and a refurbished in-ground pool surrounded by dark Eramosa limestone. Design elements include the use of three species of wood, warm metals, various marbles, bespoke lighting fixtures and Canadian art as a focal point within each space. The main walnut waterfall staircase features a custom hand forged metal railing with tuning fork spindles. The end result is a nod to the elegance of French Country, mixed with the modern day requirements of a family of four and two dogs!

Photo of a medium sized contemporary living room feature wall in Other with blue walls, laminate floors, a wall mounted tv, a wood ceiling and brick walls.
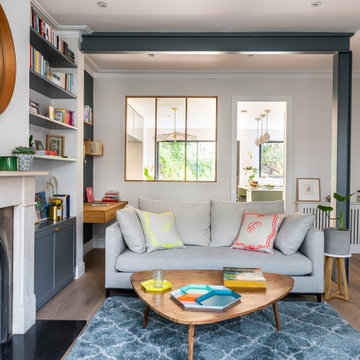
This is an example of a medium sized bohemian formal enclosed living room feature wall in London with beige walls, light hardwood flooring, a standard fireplace, a stone fireplace surround, no tv, beige floors and exposed beams.
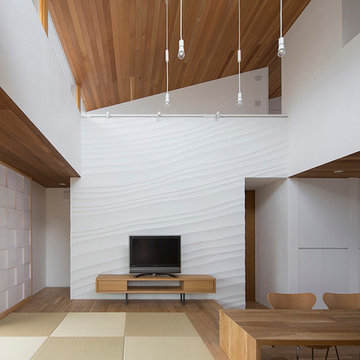
写真 | 堀 隆之
This is an example of a large formal open plan living room feature wall in Other with white walls, medium hardwood flooring, a freestanding tv, brown floors and a wood ceiling.
This is an example of a large formal open plan living room feature wall in Other with white walls, medium hardwood flooring, a freestanding tv, brown floors and a wood ceiling.
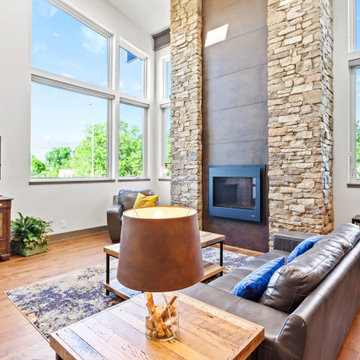
This is an example of a large modern formal and grey and brown open plan living room feature wall in Kansas City with grey walls, medium hardwood flooring, a standard fireplace, a concrete fireplace surround, a freestanding tv, brown floors and exposed beams.
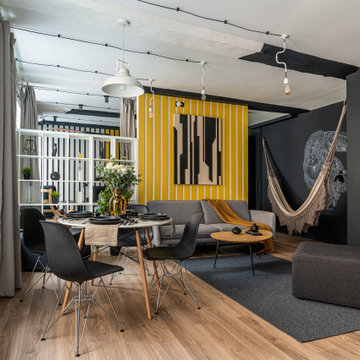
Современный дизайн интерьера гостиной, контрастные цвета, скандинавский стиль. Сочетание белого, черного и желтого. Желтые панели, серый диван. Пример сервировки стола, цветы. Роспись стен, гамак.
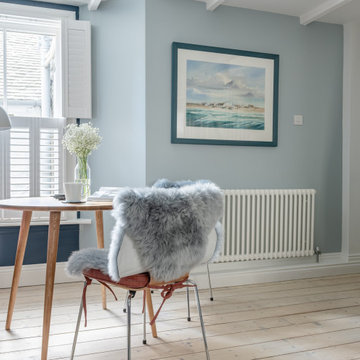
This is an example of a small scandinavian open plan living room feature wall in Cornwall with blue walls, light hardwood flooring, a standard fireplace, a metal fireplace surround, a freestanding tv and exposed beams.
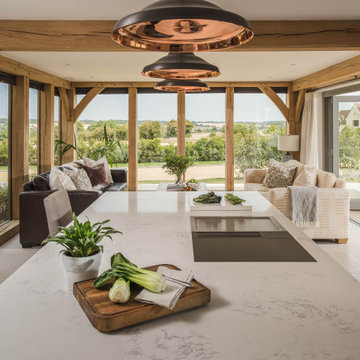
Design ideas for a farmhouse open plan living room feature wall in Essex with exposed beams.
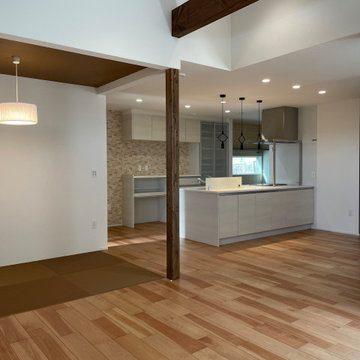
Inspiration for a medium sized formal and grey and brown open plan living room feature wall in Other with white walls, plywood flooring, a freestanding tv, brown floors, a wallpapered ceiling and wallpapered walls.

This new home was built on an old lot in Dallas, TX in the Preston Hollow neighborhood. The new home is a little over 5,600 sq.ft. and features an expansive great room and a professional chef’s kitchen. This 100% brick exterior home was built with full-foam encapsulation for maximum energy performance. There is an immaculate courtyard enclosed by a 9' brick wall keeping their spool (spa/pool) private. Electric infrared radiant patio heaters and patio fans and of course a fireplace keep the courtyard comfortable no matter what time of year. A custom king and a half bed was built with steps at the end of the bed, making it easy for their dog Roxy, to get up on the bed. There are electrical outlets in the back of the bathroom drawers and a TV mounted on the wall behind the tub for convenience. The bathroom also has a steam shower with a digital thermostatic valve. The kitchen has two of everything, as it should, being a commercial chef's kitchen! The stainless vent hood, flanked by floating wooden shelves, draws your eyes to the center of this immaculate kitchen full of Bluestar Commercial appliances. There is also a wall oven with a warming drawer, a brick pizza oven, and an indoor churrasco grill. There are two refrigerators, one on either end of the expansive kitchen wall, making everything convenient. There are two islands; one with casual dining bar stools, as well as a built-in dining table and another for prepping food. At the top of the stairs is a good size landing for storage and family photos. There are two bedrooms, each with its own bathroom, as well as a movie room. What makes this home so special is the Casita! It has its own entrance off the common breezeway to the main house and courtyard. There is a full kitchen, a living area, an ADA compliant full bath, and a comfortable king bedroom. It’s perfect for friends staying the weekend or in-laws staying for a month.
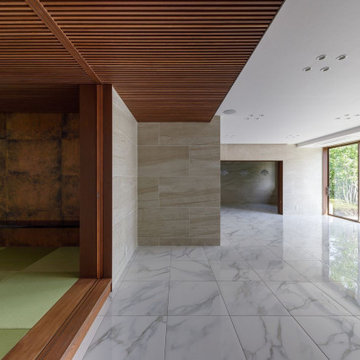
単調になりがちの大空間に変化を付けるため様々な素材に強弱を付けたり仕掛けを施すことにより豊穣なる空間が生まれることを意図しました。天井の微妙な段差、素材の切り替え、適度な位置のアイストップ、移動する間仕切り建具、意匠を凝らしたデザイン建具、伝統と先進の相克的構図等々、ハイブリッドのもたらす間にマニエリスティックな手法を駆使しています。
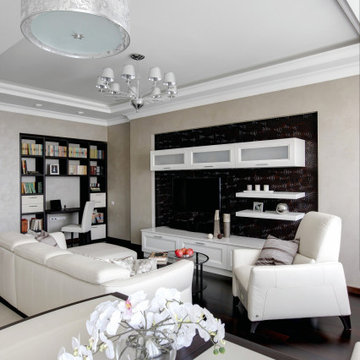
Панели из дерева венге взяли на себя роль основного декоративного элемента: их украшает динамичный геометрический узор из окружностей разного диаметра. Ритм, заданный эффектным панно, уравновешен спокойным цветом покрытия стен, имитирующего шелк, а насыщенный тон – светлыми оттенками текстиля и мебели в одной стилистике с кухней. В зависимости от освещения, стеновое покрытие играет разными оттенками, навевая ассоциации с жемчужным сиянием.
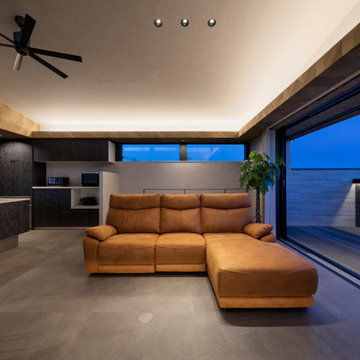
Inspiration for a medium sized modern grey and black open plan living room feature wall in Tokyo with grey walls, lino flooring, no tv, a wood ceiling and wallpapered walls.
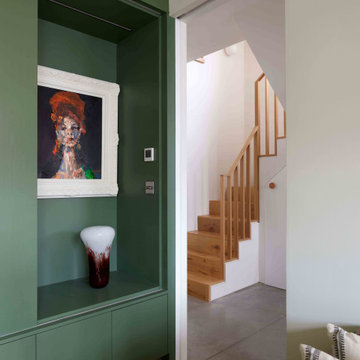
Design ideas for a medium sized scandinavian open plan living room feature wall in London with concrete flooring, a wood burning stove, a concrete fireplace surround, a freestanding tv, exposed beams and brick walls.
Living Space with All Types of Ceiling and a Feature Wall Ideas and Designs
7



