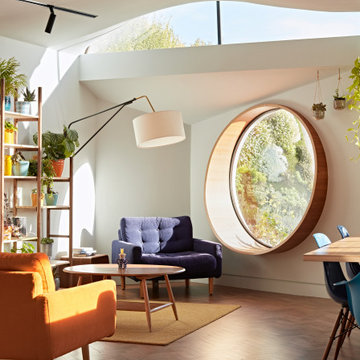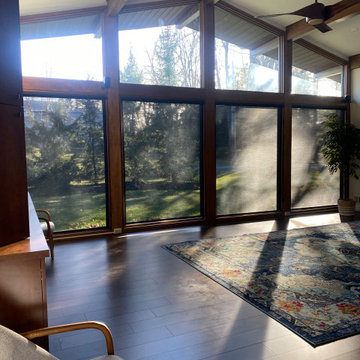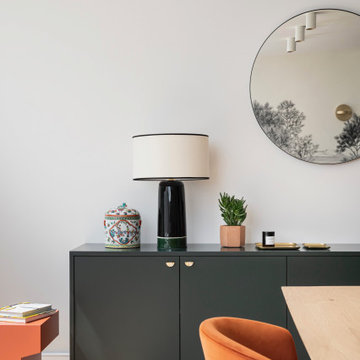Living Space with All Types of Ceiling and a Feature Wall Ideas and Designs
Refine by:
Budget
Sort by:Popular Today
1 - 20 of 1,111 photos
Item 1 of 3

This is an example of a large traditional open plan living room feature wall in Sussex with a music area, pink walls, light hardwood flooring, a wood burning stove, a stone fireplace surround, beige floors and a vaulted ceiling.

Inspiration for a large bohemian open plan living room feature wall in Other with beige walls, laminate floors, a built-in media unit, brown floors and exposed beams.

Small contemporary open plan living room feature wall in London with white walls, dark hardwood flooring, a concealed tv, brown floors and a drop ceiling.

Photo of a small scandinavian open plan living room feature wall in Cornwall with blue walls, light hardwood flooring, a standard fireplace, a metal fireplace surround, a freestanding tv and exposed beams.

Designed by Amy Coslet & Sherri DuPont
Photography by Lori Hamilton
Inspiration for a mediterranean games room in Miami with grey walls, carpet, no fireplace, a wall mounted tv, multi-coloured floors, a coffered ceiling, wallpapered walls, wood walls and a feature wall.
Inspiration for a mediterranean games room in Miami with grey walls, carpet, no fireplace, a wall mounted tv, multi-coloured floors, a coffered ceiling, wallpapered walls, wood walls and a feature wall.

Reading corner with round feature window and Ercol coffee table
Inspiration for a medium sized midcentury open plan living room feature wall in Sussex with a reading nook, white walls, dark hardwood flooring, brown floors and a vaulted ceiling.
Inspiration for a medium sized midcentury open plan living room feature wall in Sussex with a reading nook, white walls, dark hardwood flooring, brown floors and a vaulted ceiling.

Гостиная объединена с пространством кухни-столовой. Островное расположение дивана формирует композицию вокруг, кухня эргономично разместили в нише. Интерьер выстроен на полутонах и теплых оттенках, теплый дуб на полу подчеркнут изящными вставками и деталями из латуни; комфорта и изысканности добавляют сделанные на заказ стеновые панели с интегрированным ТВ.

Photo of a modern enclosed living room feature wall with white walls, travertine flooring, a standard fireplace, a stone fireplace surround, beige floors and a wood ceiling.

The ample use of hard surfaces, such as glass, metal and limestone was softened in this living room with the integration of movement in the stone and the addition of various woods. The art is by Hilario Gutierrez.
Project Details // Straight Edge
Phoenix, Arizona
Architecture: Drewett Works
Builder: Sonora West Development
Interior design: Laura Kehoe
Landscape architecture: Sonoran Landesign
Photographer: Laura Moss
https://www.drewettworks.com/straight-edge/

Design ideas for a large nautical open plan living room feature wall in Orange County with white walls, light hardwood flooring, a ribbon fireplace, a stone fireplace surround, no tv, brown floors, a vaulted ceiling and wood walls.

Anche la porta di accesso alla taverna è stata rivestita in parquet, per rendere maggiormente l'effetto richiesto dal committente.
Inspiration for a large scandinavian open plan living room feature wall in Milan with white walls, porcelain flooring, a ribbon fireplace, a tiled fireplace surround, a concealed tv, grey floors, a drop ceiling and wood walls.
Inspiration for a large scandinavian open plan living room feature wall in Milan with white walls, porcelain flooring, a ribbon fireplace, a tiled fireplace surround, a concealed tv, grey floors, a drop ceiling and wood walls.

This lengthy, rectangular family room was made more inviting by 'mirror image' settings, including double light fixture, double cocktail table, and duplicate sofa & chair combinations.

Wallace Ridge Beverly Hills modern luxury home stacked stone tv wall. William MacCollum.
Photo of an expansive modern formal open plan living room feature wall in Los Angeles with grey walls, light hardwood flooring, a standard fireplace, a stacked stone fireplace surround, a built-in media unit, beige floors and a drop ceiling.
Photo of an expansive modern formal open plan living room feature wall in Los Angeles with grey walls, light hardwood flooring, a standard fireplace, a stacked stone fireplace surround, a built-in media unit, beige floors and a drop ceiling.

Large midcentury open plan living room feature wall in Austin with light hardwood flooring, a built-in media unit, a wood ceiling and wood walls.

Inspiration for a medium sized traditional grey and white enclosed living room feature wall in Saint Petersburg with a reading nook, beige walls, vinyl flooring, a ribbon fireplace, a plastered fireplace surround, a wall mounted tv, grey floors, a drop ceiling and wallpapered walls.

When Shannon initially contacted me, she was a tad nervous. When had been referred to me but i think a little intimidated none the less. The goal was to update the Living room.

Photo of a large contemporary open plan living room feature wall in Moscow with white walls, a ribbon fireplace, a wall mounted tv, beige floors, a drop ceiling, light hardwood flooring, a metal fireplace surround and panelled walls.

Photo of a large contemporary formal open plan living room feature wall in London with white walls, ceramic flooring, no fireplace, beige floors, all types of ceiling and wallpapered walls.

Photo of a medium sized contemporary living room feature wall in Other with blue walls, laminate floors, a wall mounted tv, a wood ceiling and brick walls.

New home construction material selections, custom furniture, accessories, and window coverings by Che Bella Interiors Design + Remodeling, serving the Minneapolis & St. Paul area. Learn more at www.chebellainteriors.com
Photos by Spacecrafting Photography, Inc
Living Space with All Types of Ceiling and a Feature Wall Ideas and Designs
1



