Living Space with Black Walls and All Types of Ceiling Ideas and Designs
Refine by:
Budget
Sort by:Popular Today
1 - 20 of 294 photos
Item 1 of 3

Pièce principale de ce chalet de plus de 200 m2 situé à Megève. La pièce se compose de trois parties : un coin salon avec canapé en cuir et télévision, un espace salle à manger avec une table en pierre naturelle et une cuisine ouverte noire.
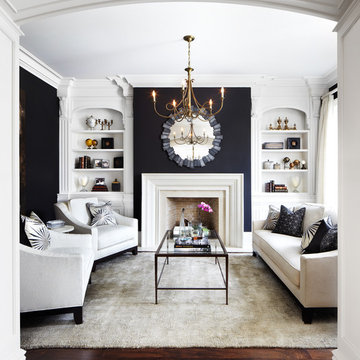
Design ideas for a classic formal enclosed living room in Dallas with black walls, dark hardwood flooring, a standard fireplace and no tv.

Inspiration for a medium sized contemporary formal open plan living room in Stockholm with black walls, light hardwood flooring, a wall mounted tv, white floors, a wallpapered ceiling and panelled walls.

View of family room from kitchen
This is an example of an expansive contemporary mezzanine games room in Other with a home bar, black walls, light hardwood flooring, a wood burning stove, a plastered fireplace surround, a wall mounted tv, brown floors and a vaulted ceiling.
This is an example of an expansive contemporary mezzanine games room in Other with a home bar, black walls, light hardwood flooring, a wood burning stove, a plastered fireplace surround, a wall mounted tv, brown floors and a vaulted ceiling.
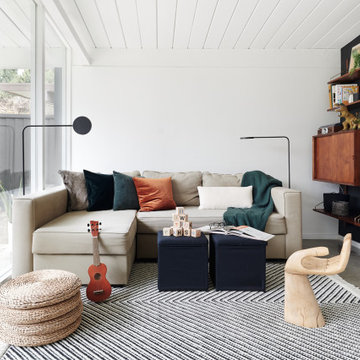
Design ideas for a midcentury living room in San Francisco with black walls, concrete flooring, grey floors and a timber clad ceiling.

Large farmhouse formal open plan living room in San Francisco with black walls, light hardwood flooring, a plastered fireplace surround, no tv and a vaulted ceiling.
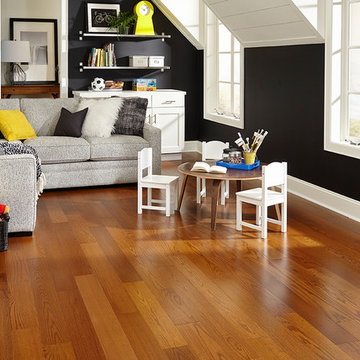
If you’re looking for hardwood flooring that offers incredible value and timeless style, you’ll love the Blue Ridge Series. This series features a solid hardwood core, which provides great stability. It also has an eco-friendly Perma Finish coating that repels most common household substances, providing one of the most durable finishes on the market.
This 3/8-inch engineered hardwood flooring is available in Oak and Maple in five warm colors designed to complement any decor. The Blue Ridge Series is prefinished for ease of installation. With its beauty, value, and lifetime integrity, this product has become an enduring favorite among homeowners.
Please note: Maple is a beautiful natural material that can vary from an off-white cream color to reddish or golden hues with dark reddish brown tones. The grain is subdued and generally straight but can be wavy.
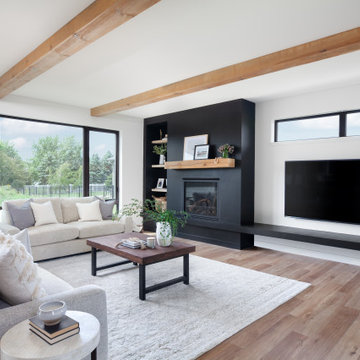
Beautiful installation featuring our reclaimed timbers, fireplace mantel and custom shelving.
Design ideas for a scandinavian living room in Other with black walls, light hardwood flooring, a standard fireplace and exposed beams.
Design ideas for a scandinavian living room in Other with black walls, light hardwood flooring, a standard fireplace and exposed beams.

OPEN CONCEPT BLACK AND WHITE MONOCHROME LIVING ROOM WITH GOLD BRASS TONES. BLACK AND WHITE LUXURY WITH MARBLE FLOORS.
This is an example of a large formal open plan living room in New York with black walls, marble flooring, a standard fireplace, a stone fireplace surround, no tv, white floors, a vaulted ceiling and wainscoting.
This is an example of a large formal open plan living room in New York with black walls, marble flooring, a standard fireplace, a stone fireplace surround, no tv, white floors, a vaulted ceiling and wainscoting.

The living, dining, and kitchen opt for views rather than walls. The living room is encircled by three, 16’ lift and slide doors, creating a room that feels comfortable sitting amongst the trees. Because of this the love and appreciation for the location are felt throughout the main floor. The emphasis on larger-than-life views is continued into the main sweet with a door for a quick escape to the wrap-around two-story deck.

After watching sunset over the lake, retreat indoors to the warm, modern gathering space in our Modern Northwoods Cabin project.
Large contemporary open plan living room in Other with black walls, light hardwood flooring, a standard fireplace, a stone fireplace surround, a concealed tv, brown floors, a vaulted ceiling and panelled walls.
Large contemporary open plan living room in Other with black walls, light hardwood flooring, a standard fireplace, a stone fireplace surround, a concealed tv, brown floors, a vaulted ceiling and panelled walls.

Organic Contemporary Design in an Industrial Setting… Organic Contemporary elements in an industrial building is a natural fit. Turner Design Firm designers Tessea McCrary and Jeanine Turner created a warm inviting home in the iconic Silo Point Luxury Condominiums.
Transforming the Least Desirable Feature into the Best… We pride ourselves with the ability to take the least desirable feature of a home and transform it into the most pleasant. This condo is a perfect example. In the corner of the open floor living space was a large drywalled platform. We designed a fireplace surround and multi-level platform using warm walnut wood and black charred wood slats. We transformed the space into a beautiful and inviting sitting area with the help of skilled carpenter, Jeremy Puissegur of Cajun Crafted and experienced installer, Fred Schneider
Industrial Features Enhanced… Neutral stacked stone tiles work perfectly to enhance the original structural exposed steel beams. Our lighting selection were chosen to mimic the structural elements. Charred wood, natural walnut and steel-look tiles were all chosen as a gesture to the industrial era’s use of raw materials.
Creating a Cohesive Look with Furnishings and Accessories… Designer Tessea McCrary added luster with curated furnishings, fixtures and accessories. Her selections of color and texture using a pallet of cream, grey and walnut wood with a hint of blue and black created an updated classic contemporary look complimenting the industrial vide.

This project tell us an personal client history, was published in the most important magazines and profesional sites. We used natural materials, special lighting, design furniture and beautiful art pieces.

This living room was part of a larger main floor remodel that included the kitchen, dining room, entryway, and stair. The existing wood burning fireplace and moss rock was removed and replaced with rustic black stained paneling, a gas corner fireplace, and a soapstone hearth. New beams were added.

The Pantone Color Institute has chosen the main color of 2023 — it became a crimson-red shade called Viva Magenta. According to the Institute team, next year will be led by this shade.
"It is a color that combines warm and cool tones, past and future, physical and virtual reality," explained Laurie Pressman, vice president of the Pantone Color Institute.
Our creative and enthusiastic team has created an interior in honor of the color of the year, where Viva Magenta is the center of attention for your eyes.
?This color very aesthetically combines modernity and classic style. It is incredibly inspiring and we are ready to work with the main color of the year!
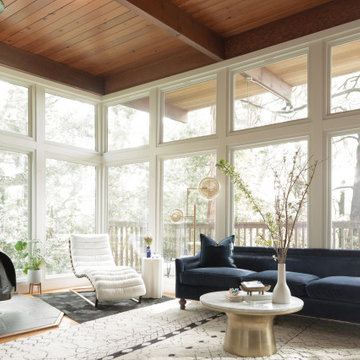
Photo of a midcentury living room in San Francisco with black walls and exposed beams.
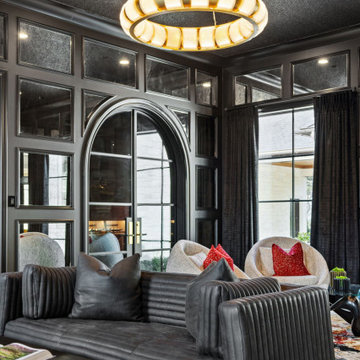
This is an example of a large classic enclosed living room in Dallas with a home bar, black walls, light hardwood flooring, brown floors and a drop ceiling.
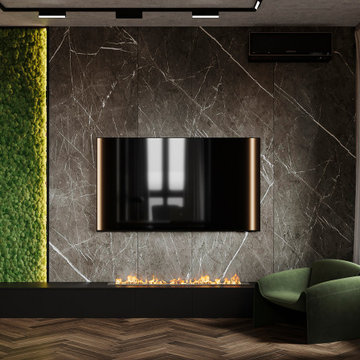
Medium sized contemporary formal open plan living room in Moscow with black walls, laminate floors, a ribbon fireplace, a wall mounted tv, brown floors, a drop ceiling, wallpapered walls and a metal fireplace surround.

The owners of this space sought to evoque an urban jungle mixed with understated luxury. This was done through the clever use of stylish furnishings and the innovative use of form and color, which dramatically transformed the space.
Living Space with Black Walls and All Types of Ceiling Ideas and Designs
1




