Living Space with All Types of Ceiling and Feature Lighting Ideas and Designs
Refine by:
Budget
Sort by:Popular Today
81 - 100 of 841 photos
Item 1 of 3
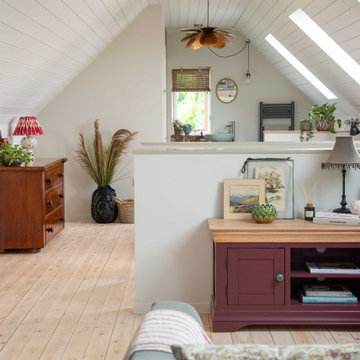
Open plan Scandi style studio apartment with light walls painted in Little Greene Slaked Lime and vintage furniture.
Design ideas for a medium sized scandi open plan living room in West Midlands with white walls, light hardwood flooring, a timber clad ceiling, feature lighting and tongue and groove walls.
Design ideas for a medium sized scandi open plan living room in West Midlands with white walls, light hardwood flooring, a timber clad ceiling, feature lighting and tongue and groove walls.
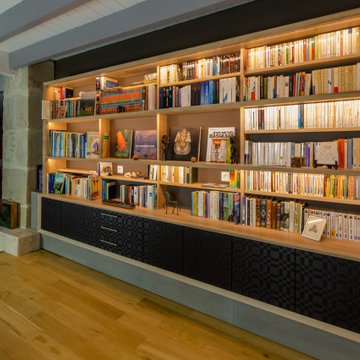
Le nom de VIRGINIA n'a pas été attribué au hasard. Effectivement, cette bibliothèque a été nommée après l'autrice Virginia Woolf !
We didn’t choose the name VIRGINIA randomly. As a matter of fact, it stands for Virginia Woolf, the famous feminist writer.
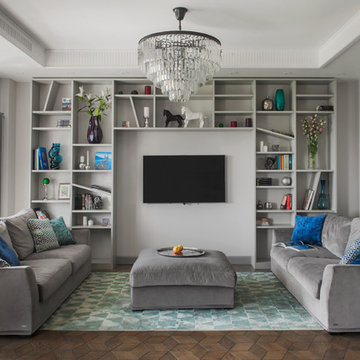
Inspiration for a medium sized contemporary formal and grey and teal open plan living room in Moscow with grey walls, medium hardwood flooring, a wall mounted tv, feature lighting and a drop ceiling.
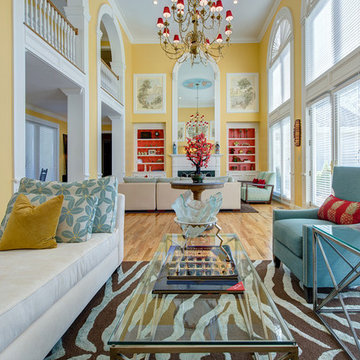
Matt Harrer Photography
for S&K Interiors
Photo of a large contemporary open plan living room in St Louis with yellow walls, light hardwood flooring, a standard fireplace, brown floors and feature lighting.
Photo of a large contemporary open plan living room in St Louis with yellow walls, light hardwood flooring, a standard fireplace, brown floors and feature lighting.
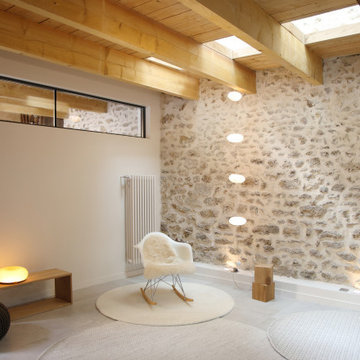
Scandi living room in Paris with ceramic flooring, exposed beams and feature lighting.
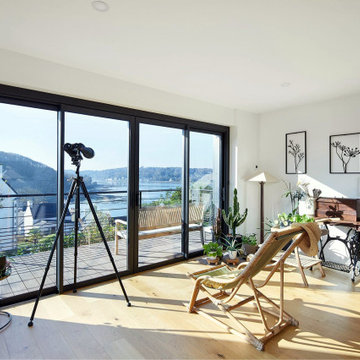
Nos clients ont fait l’acquisition d’une maison des années 60 il y a quelques années. Plus le temps passait et plus le souhait d’agrandir leur habitation se faisait ressentir. En effet, ils avaient comme projet d’augmenter la surface habitable grâce à l’ajout d’une extension. Tout en créant une pièce de vie supplémentaire. Mais aussi, une suite parentale pour avoir leur propre espace personnel. Un véritable succès pour cet agrandissement de maison.
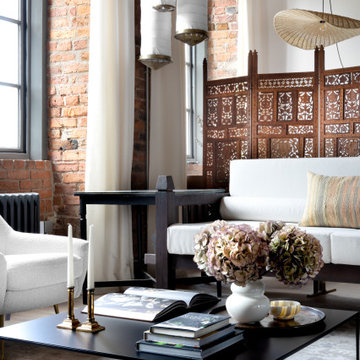
Inspiration for a large rustic grey and purple open plan living room in Manchester with a reading nook, purple walls, medium hardwood flooring, brown floors, exposed beams, brick walls and feature lighting.
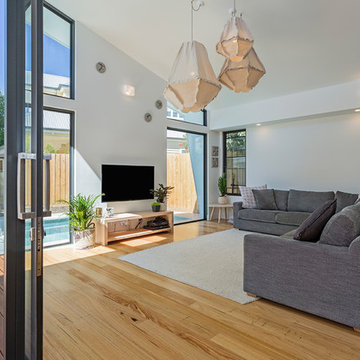
Loren Mitchell Photography
open living area with big couch and tv.
Big glass windows and doors covering most of the walls leading out to the pool.
Large contemporary open plan living room in Other with white walls, no fireplace, a wall mounted tv, medium hardwood flooring, brown floors, a vaulted ceiling and feature lighting.
Large contemporary open plan living room in Other with white walls, no fireplace, a wall mounted tv, medium hardwood flooring, brown floors, a vaulted ceiling and feature lighting.
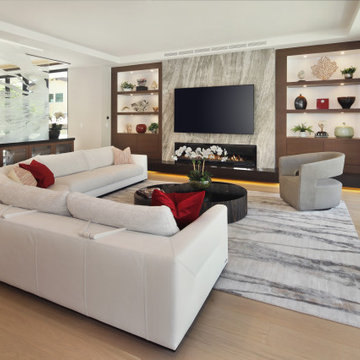
Photo of a large contemporary open plan living room in Los Angeles with grey walls, light hardwood flooring, a tiled fireplace surround, a wall mounted tv, beige floors, a drop ceiling and feature lighting.
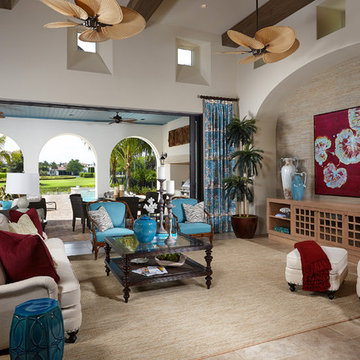
This London Bay furnished model faces south overlooking a stunning lake and Italian gardens. The Capriano model includes an additional fourth bedroom, two car garage, second floor sun deck and game room. The overall dimensions of the Capriano is 4,402 A/C square feet and 5,974 total square feet. Other optional features include an outdoor kitchen, remote control operated roll down lanai screens, an outdoor kitchen, and many other upgraded details. Interior design, furnishings and selections completed by Romanza Interior Design.
Image ©Advanced Photography Specialists
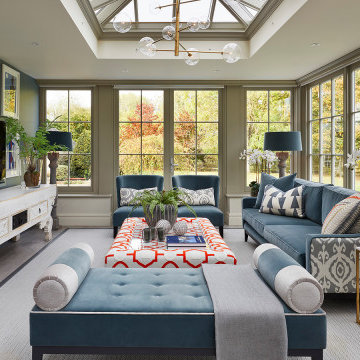
Descending from each of the kingpins are pendant lights of aged gold and blown glass orbs which illuminate the two zones below; The generous dining space is ideal for family dinners beside the seating area where the family can retreat for a movie night below the stars. The room has hidden underfloor heating and thermostatic controls, which keep the room warm and comfortable during the colder months, whilst preventing the tiles underfoot from feeling cold.
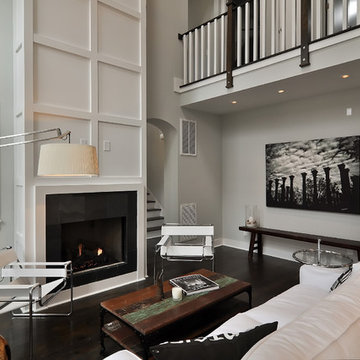
Garret Buell of Showcase Photographers
This is an example of a contemporary living room in Nashville with grey walls and feature lighting.
This is an example of a contemporary living room in Nashville with grey walls and feature lighting.
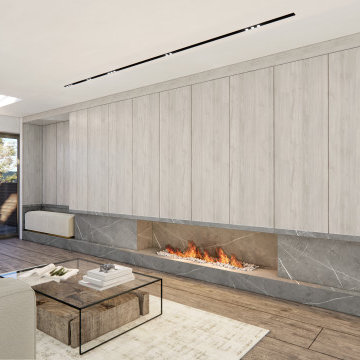
Large scandinavian grey and white enclosed living room in Cheshire with white walls, medium hardwood flooring, a ribbon fireplace, a stone fireplace surround, a built-in media unit, brown floors, all types of ceiling, all types of wall treatment and feature lighting.
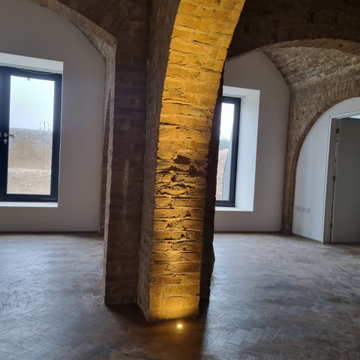
Photo of a large industrial open plan living room in Kent with white walls, vinyl flooring, brown floors, a vaulted ceiling, brick walls and feature lighting.
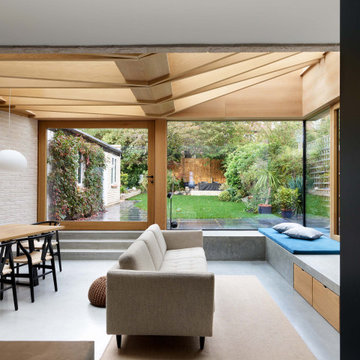
Medium sized scandinavian open plan living room in London with a wood burning stove, a freestanding tv, exposed beams, brick walls and feature lighting.
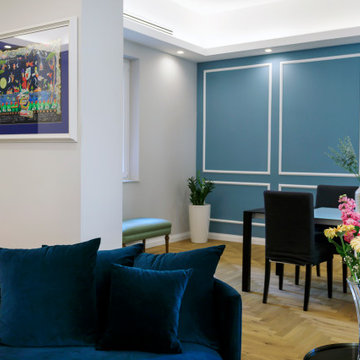
Triplo salotto con arredi su misura, parquet rovere norvegese e controsoffitto a vela con strip led incassate e faretti quadrati.
Photo of a large modern open plan games room in Catania-Palermo with light hardwood flooring, wainscoting, feature lighting, beige walls and a drop ceiling.
Photo of a large modern open plan games room in Catania-Palermo with light hardwood flooring, wainscoting, feature lighting, beige walls and a drop ceiling.

Formal Living Dining with french oak parquetry and Marie Antoinette floor style reflected on the ceiling coffers, and a hand crafted travertine fire place mantel
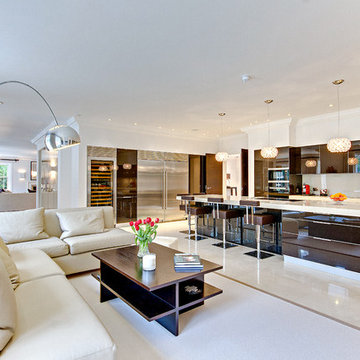
www.hello-photo.co.uk - dressing this otherwise amazing kitchen with a few books, fruit and flowers brings life to the hi-gloss and polished stone units, and contrasts well with the white leather furnishings.
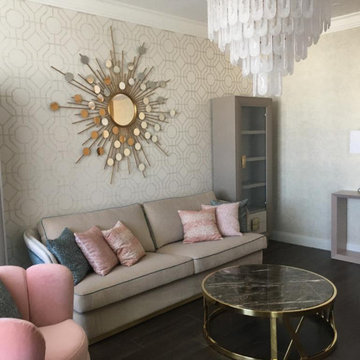
Квартира 90 м2 в жилом комплексе «Рублёвские огни».
Хозяйка квартиры молодая самостоятельная, очень занятая женщина. При создании интерьеров главным было создать атмосферу покоя, способствующую отдыху. Этим и определился выбор стилистического решения интерьера – вечная, спокойная классика. В отделке помещений преобладают натуральные, пастельные цвета. Широко использованы природные, экологичные материалы – дерево и мрамор. Многие элементы мебели выполнены по индивидуальному проекту.
Особенно важным при создании данного пространства был диалог архитектора и заказчицы. Благодаря этому, удалось создать очень индивидуальный интерьер комфортный именно для этого человека.
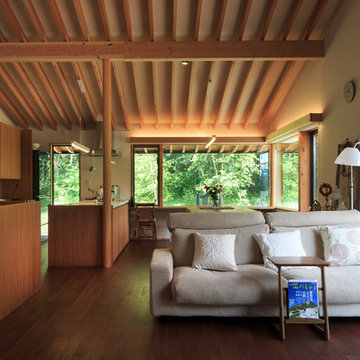
撮影:齋部功
This is an example of a farmhouse open plan living room in Tokyo with yellow walls, dark hardwood flooring, no fireplace, no tv and feature lighting.
This is an example of a farmhouse open plan living room in Tokyo with yellow walls, dark hardwood flooring, no fireplace, no tv and feature lighting.
Living Space with All Types of Ceiling and Feature Lighting Ideas and Designs
5



