Living Space with All Types of Ceiling and Wainscoting Ideas and Designs
Refine by:
Budget
Sort by:Popular Today
161 - 180 of 1,539 photos
Item 1 of 3
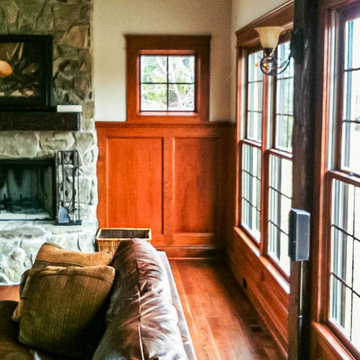
A new custom built French Country with extensive woodwork and hand hewn beams throughout and a plaster & field stone exterior
This is an example of a formal open plan living room in Cleveland with beige walls, dark hardwood flooring, a standard fireplace, a stone fireplace surround, brown floors, exposed beams and wainscoting.
This is an example of a formal open plan living room in Cleveland with beige walls, dark hardwood flooring, a standard fireplace, a stone fireplace surround, brown floors, exposed beams and wainscoting.
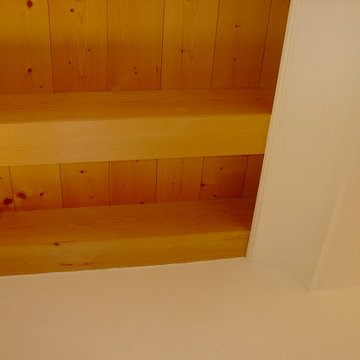
Fascia di controsoffitto in cartongesso e modanatura in gesso per mantenere a vista la travatura in legno
Inspiration for a large traditional formal mezzanine living room in Venice with white walls, marble flooring, no fireplace, no tv, beige floors, exposed beams and wainscoting.
Inspiration for a large traditional formal mezzanine living room in Venice with white walls, marble flooring, no fireplace, no tv, beige floors, exposed beams and wainscoting.
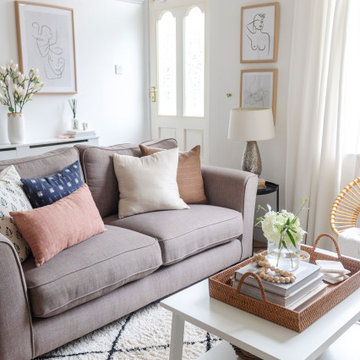
Inspiration for a small classic formal enclosed living room in Other with white walls, carpet, a standard fireplace, a stone fireplace surround, a freestanding tv, beige floors, a wallpapered ceiling and wainscoting.
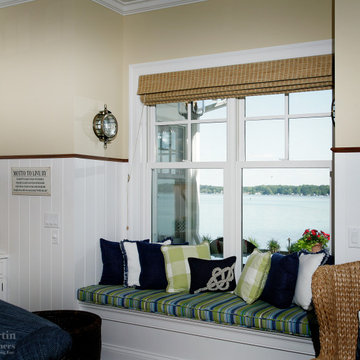
Window seat with a spectacular view of the lake. Window seat, beadboard wainscot and millwork by Martin Bros. Contracting, Inc.
Home design by Phil Jenkins, AIA, Martin Bros. Contracting, Inc.; general contracting by Martin Bros. Contracting, Inc.; interior design by Stacey Hamilton; photos by Dave Hubler Photography.
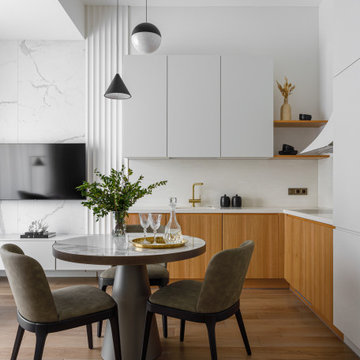
Photo of a medium sized contemporary living room in Moscow with white walls, medium hardwood flooring, a wall mounted tv, a drop ceiling and wainscoting.
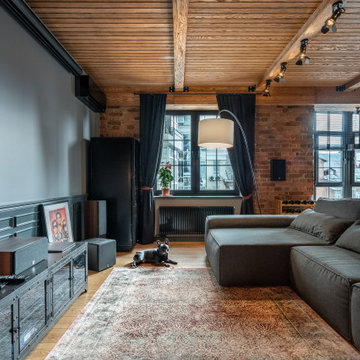
Фото - Сабухи Новрузов
Photo of an industrial open plan living room in Other with grey walls, medium hardwood flooring, brown floors, exposed beams, a wood ceiling, brick walls and wainscoting.
Photo of an industrial open plan living room in Other with grey walls, medium hardwood flooring, brown floors, exposed beams, a wood ceiling, brick walls and wainscoting.

Magnificent pinnacle estate in a private enclave atop Cougar Mountain showcasing spectacular, panoramic lake and mountain views. A rare tranquil retreat on a shy acre lot exemplifying chic, modern details throughout & well-appointed casual spaces. Walls of windows frame astonishing views from all levels including a dreamy gourmet kitchen, luxurious master suite, & awe-inspiring family room below. 2 oversize decks designed for hosting large crowds. An experience like no other!
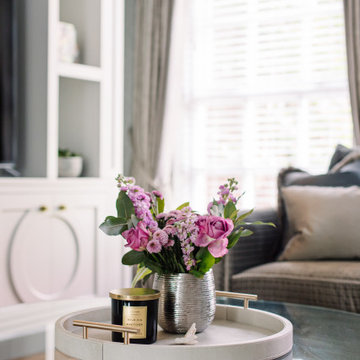
Luxury Sitting Room in Belfast. Includes paneling, shagreen textured wallpaper, bespoke joinery, furniture and soft furnishings.
Photo of a large contemporary formal living room in Belfast with grey walls, dark hardwood flooring, a standard fireplace, a stone fireplace surround, a built-in media unit, brown floors, a drop ceiling, wainscoting and feature lighting.
Photo of a large contemporary formal living room in Belfast with grey walls, dark hardwood flooring, a standard fireplace, a stone fireplace surround, a built-in media unit, brown floors, a drop ceiling, wainscoting and feature lighting.
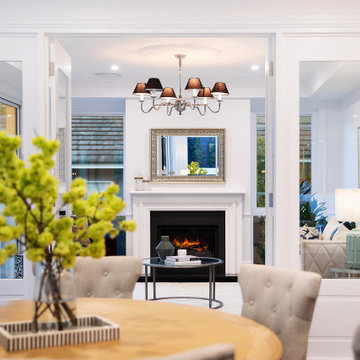
Photo of a large nautical formal enclosed living room in Sydney with white walls, dark hardwood flooring, a standard fireplace, a drop ceiling and wainscoting.
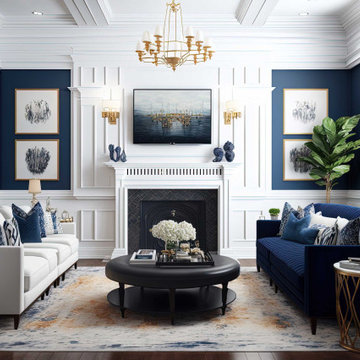
Inspiration for a medium sized traditional formal living room in Phoenix with blue walls, dark hardwood flooring, a standard fireplace, a wooden fireplace surround, no tv, brown floors, a coffered ceiling and wainscoting.
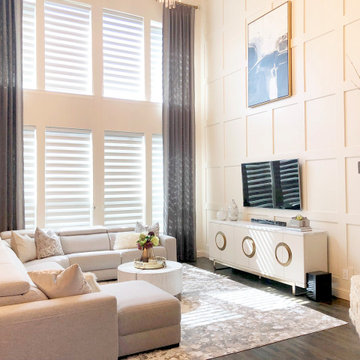
We created this beautiful high fashion living, formal dining and entry for a client who wanted just that... Soaring cellings called for a board and batten feature wall, crystal chandelier and 20-foot custom curtain panels with gold and acrylic rods.
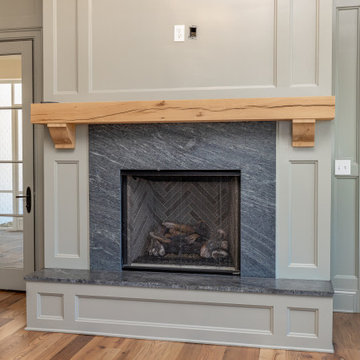
Hearth Room
Inspiration for a large classic formal enclosed living room in Other with green walls, light hardwood flooring, a standard fireplace, a stone fireplace surround, a wall mounted tv, a vaulted ceiling and wainscoting.
Inspiration for a large classic formal enclosed living room in Other with green walls, light hardwood flooring, a standard fireplace, a stone fireplace surround, a wall mounted tv, a vaulted ceiling and wainscoting.
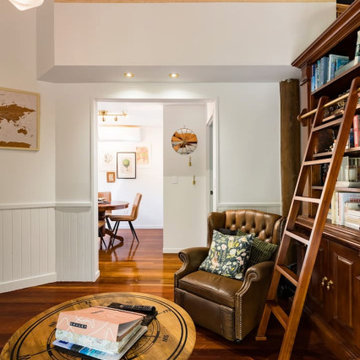
Photo of a small classic open plan living room in Gold Coast - Tweed with a reading nook, white walls, dark hardwood flooring, a wall mounted tv, a vaulted ceiling and wainscoting.

OPEN CONCEPT BLACK AND WHITE MONOCHROME LIVING ROOM WITH GOLD BRASS TONES. BLACK AND WHITE LUXURY WITH MARBLE FLOORS.
This is an example of a large formal open plan living room in New York with black walls, marble flooring, a standard fireplace, a stone fireplace surround, no tv, white floors, a vaulted ceiling and wainscoting.
This is an example of a large formal open plan living room in New York with black walls, marble flooring, a standard fireplace, a stone fireplace surround, no tv, white floors, a vaulted ceiling and wainscoting.
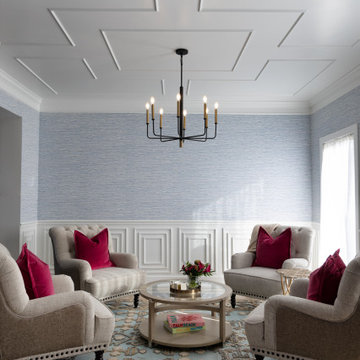
Design ideas for an open plan games room in Kansas City with multi-coloured walls, light hardwood flooring, no fireplace, no tv, beige floors, a coffered ceiling and wainscoting.
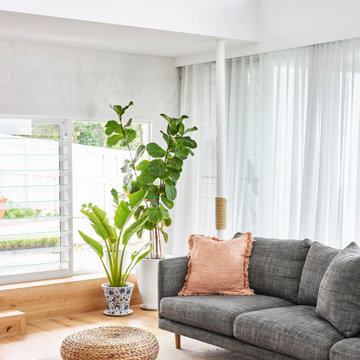
Design ideas for a medium sized contemporary open plan living room in Brisbane with white walls, light hardwood flooring, a concealed tv, brown floors, a drop ceiling and wainscoting.
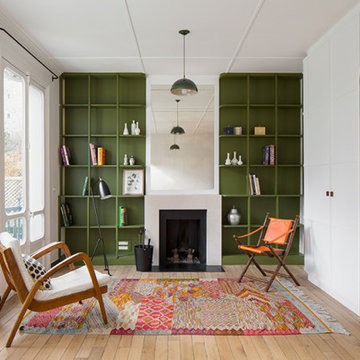
bibliothèque en bois légère, meuble aux angles arrondis
Photo of a medium sized scandi living room in Paris with a reading nook, green walls, light hardwood flooring, a stone fireplace surround, a timber clad ceiling and wainscoting.
Photo of a medium sized scandi living room in Paris with a reading nook, green walls, light hardwood flooring, a stone fireplace surround, a timber clad ceiling and wainscoting.

Design ideas for a coastal games room in Los Angeles with a vaulted ceiling, wainscoting and a dado rail.
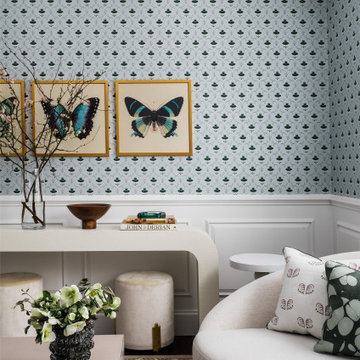
transitional living room
Photo of a medium sized traditional formal open plan living room in Boston with blue walls, dark hardwood flooring, no fireplace, no tv, brown floors, a coffered ceiling and wainscoting.
Photo of a medium sized traditional formal open plan living room in Boston with blue walls, dark hardwood flooring, no fireplace, no tv, brown floors, a coffered ceiling and wainscoting.
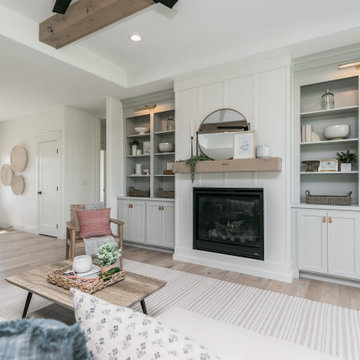
Design ideas for a large nautical open plan living room in Cedar Rapids with white walls, light hardwood flooring, a standard fireplace, a wooden fireplace surround, no tv, brown floors, exposed beams and wainscoting.
Living Space with All Types of Ceiling and Wainscoting Ideas and Designs
9



