Living Space with All Types of Ceiling and Wainscoting Ideas and Designs
Refine by:
Budget
Sort by:Popular Today
101 - 120 of 1,535 photos
Item 1 of 3
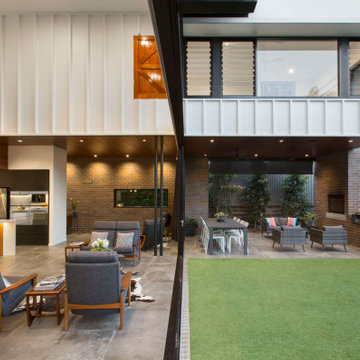
Inspiration for a large modern open plan living room in Brisbane with white walls, ceramic flooring, a standard fireplace, a brick fireplace surround, a concealed tv, grey floors, a wood ceiling and wainscoting.

Le salon se pare de rangements discrets et élégants. On retrouve des moulures sur les portes dans la continuité des décors muraux.
Photo of a medium sized bohemian grey and white open plan living room in Paris with a reading nook, white walls, medium hardwood flooring, a standard fireplace, a stone fireplace surround, no tv, a wood ceiling and wainscoting.
Photo of a medium sized bohemian grey and white open plan living room in Paris with a reading nook, white walls, medium hardwood flooring, a standard fireplace, a stone fireplace surround, no tv, a wood ceiling and wainscoting.
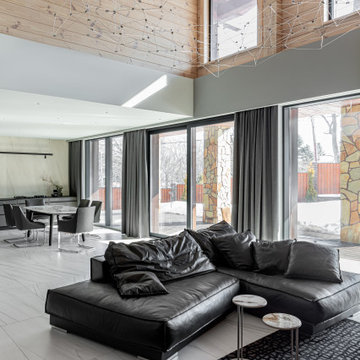
Inspiration for a large contemporary grey and white living room in Other with grey walls, porcelain flooring, a freestanding tv, white floors, a timber clad ceiling and wainscoting.
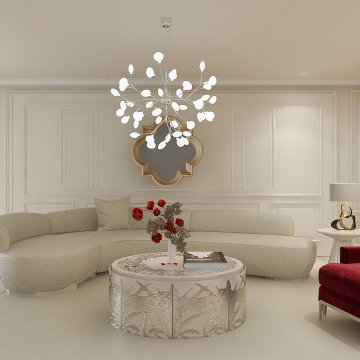
Add elegance and class to your room and show your courage with this elegant wall panel. By painting the panels in a passionate color, matching the armchairs and fabrics, will reveal a modern look and emphasize the elegance of the whole room. Inner panels were made of frames and 3 different panels were used in this design.
Our projects are fully owned by Feri Design.
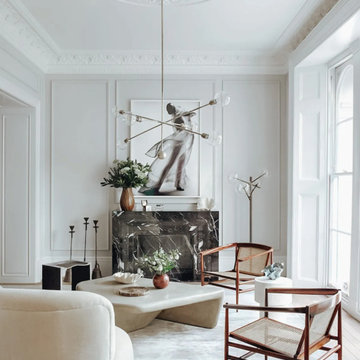
This is an example of a medium sized contemporary formal enclosed living room in Dallas with white walls, light hardwood flooring, a standard fireplace, a stone fireplace surround, brown floors, wainscoting and a drop ceiling.
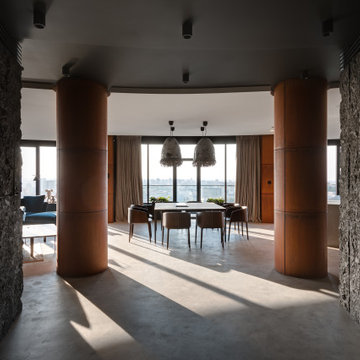
Dive into the epitome of urban luxury where the fusion of textured stone walls and sleek cylindrical columns crafts a modern sanctuary. Bathed in natural light, the inviting space boasts an intimate dining area framed by floor-to-ceiling windows that unveil an expansive cityscape. Plush seating and avant-garde lighting elements echo the finesse of a refined aesthetic that captures both comfort and elegance.

Living Room looking toward entry.
Design ideas for a medium sized contemporary grey and brown open plan living room feature wall in Seattle with grey walls, dark hardwood flooring, a two-sided fireplace, a concrete fireplace surround, a wall mounted tv, brown floors, a wood ceiling and wainscoting.
Design ideas for a medium sized contemporary grey and brown open plan living room feature wall in Seattle with grey walls, dark hardwood flooring, a two-sided fireplace, a concrete fireplace surround, a wall mounted tv, brown floors, a wood ceiling and wainscoting.
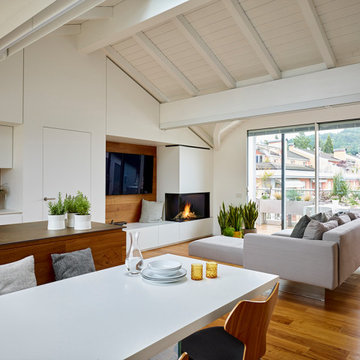
Inspiration for a contemporary living room in Other with painted wood flooring, a corner fireplace, exposed beams and wainscoting.
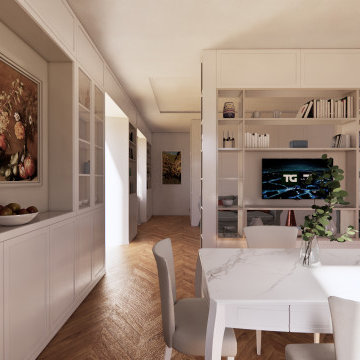
Medium sized classic open plan games room in Milan with a reading nook, white walls, medium hardwood flooring, a built-in media unit, yellow floors, a drop ceiling and wainscoting.
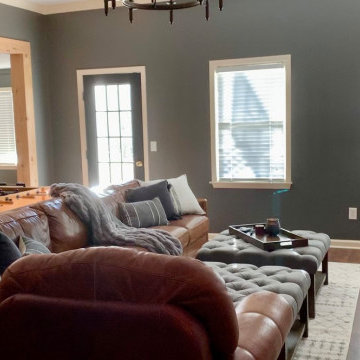
full basement remodel with custom made electric fireplace with cedar tongue and groove. Custom bar with illuminated bar shelves and coffer ceiling
Large classic enclosed games room in Atlanta with a home bar, grey walls, vinyl flooring, a standard fireplace, a wooden fireplace surround, a wall mounted tv, brown floors, a coffered ceiling and wainscoting.
Large classic enclosed games room in Atlanta with a home bar, grey walls, vinyl flooring, a standard fireplace, a wooden fireplace surround, a wall mounted tv, brown floors, a coffered ceiling and wainscoting.
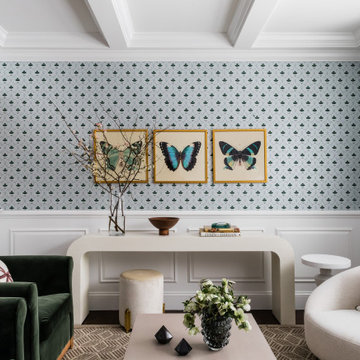
transitional living room
Medium sized traditional formal open plan living room in Boston with blue walls, dark hardwood flooring, no fireplace, no tv, brown floors, a coffered ceiling and wainscoting.
Medium sized traditional formal open plan living room in Boston with blue walls, dark hardwood flooring, no fireplace, no tv, brown floors, a coffered ceiling and wainscoting.
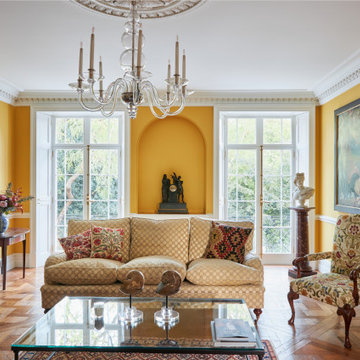
Design ideas for a traditional formal and grey and yellow enclosed living room in London with yellow walls, medium hardwood flooring, a standard fireplace, a stone fireplace surround, a concealed tv, brown floors, a coffered ceiling, wainscoting and a dado rail.
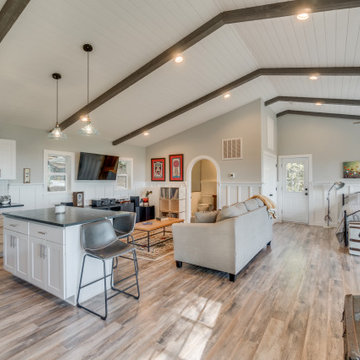
Wainscoting continues throughout the entire living space for decoration and for durability for the AirBnB use. Ceiling feature exposed (faux) beams with inserted shiplap and recessed lighting. The small space of the cottage required tight/multi space use
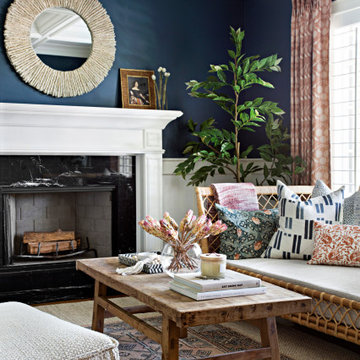
This is an example of a classic living room in Nashville with blue walls, a standard fireplace, a stone fireplace surround, no tv, a coffered ceiling and wainscoting.
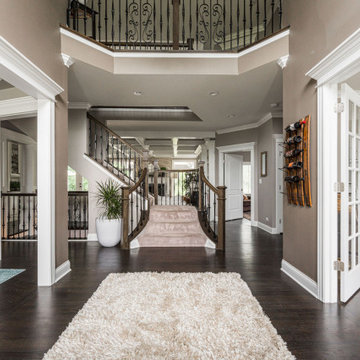
Inspiration for a large classic formal open plan living room in Chicago with grey walls, vinyl flooring, a standard fireplace, a stone fireplace surround, brown floors, a coffered ceiling and wainscoting.

Contemporary family room with tall, exposed wood beam ceilings, built-in open wall cabinetry, ribbon fireplace below wall-mounted television, and decorative metal chandelier (Angled)
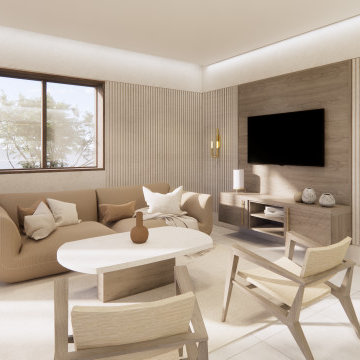
Sala de estar principal de la vivienda donde se combinan colores tierra con la madera
Inspiration for a large modern formal open plan living room with white walls, porcelain flooring, a wall mounted tv, grey floors, a drop ceiling and wainscoting.
Inspiration for a large modern formal open plan living room with white walls, porcelain flooring, a wall mounted tv, grey floors, a drop ceiling and wainscoting.
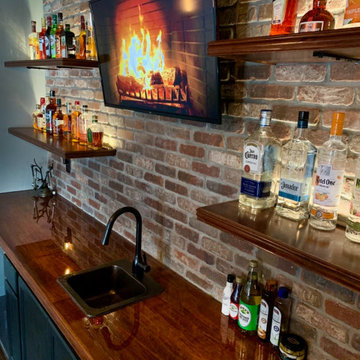
full basement remodel with custom made electric fireplace with cedar tongue and groove. Custom bar with illuminated bar shelves.
Large classic enclosed games room in Atlanta with a home bar, grey walls, vinyl flooring, a standard fireplace, a wooden fireplace surround, a wall mounted tv, brown floors, a coffered ceiling and wainscoting.
Large classic enclosed games room in Atlanta with a home bar, grey walls, vinyl flooring, a standard fireplace, a wooden fireplace surround, a wall mounted tv, brown floors, a coffered ceiling and wainscoting.
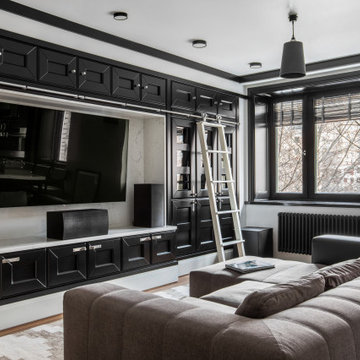
В проекте небольшой квартиры площадью 66м2 в старом кирпичном доме в ЦАО Москвы мы постарались создать рафинированное и премиальное пространство для жизни молодого гедониста. Несущая стена делит квартиру на 2 части, пространства по бокам от неё полностью перепланированы — справа open-space кухни-гостиной, слева приватная зона.
Ядром общего пространства является мебельный элемент, включающий шкаф для одежды со стороны прихожей и бытовую технику с витринами со стороны кухни. Напротив - гостиная, центром композиции которой служит библиотека с ТВ по центру. В центре кухни расположен остров, который объединен единой столешницей из искусственного камня с небольшим обеденным столом.
Все предметы мебели изготовлены на заказ по эскизам архитекторов.
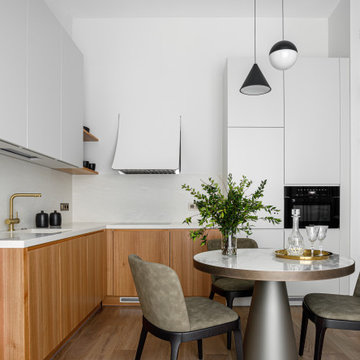
This is an example of a medium sized contemporary living room in Moscow with white walls, medium hardwood flooring, a wall mounted tv, a drop ceiling and wainscoting.
Living Space with All Types of Ceiling and Wainscoting Ideas and Designs
6



