Living Space with a Music Area and All Types of Fireplace Ideas and Designs
Refine by:
Budget
Sort by:Popular Today
1 - 20 of 4,237 photos
Item 1 of 3

This is an example of a large traditional open plan living room feature wall in Sussex with a music area, pink walls, light hardwood flooring, a wood burning stove, a stone fireplace surround, beige floors and a vaulted ceiling.
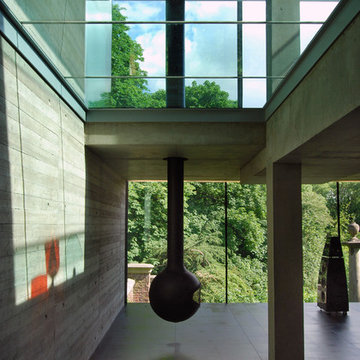
Glass floors, exposed concrete and hanging fireplace.
Photography: Lyndon Douglas
Photo of a large contemporary open plan living room in London with a music area, no tv, grey walls and a hanging fireplace.
Photo of a large contemporary open plan living room in London with a music area, no tv, grey walls and a hanging fireplace.

Martha O'Hara Interiors, Interior Selections & Furnishings | Charles Cudd De Novo, Architecture | Troy Thies Photography | Shannon Gale, Photo Styling
Lauren Anderson
Medium sized traditional enclosed living room in San Francisco with a music area, white walls, light hardwood flooring, a standard fireplace, a tiled fireplace surround, a built-in media unit and beige floors.
Medium sized traditional enclosed living room in San Francisco with a music area, white walls, light hardwood flooring, a standard fireplace, a tiled fireplace surround, a built-in media unit and beige floors.

Transitional living room design with contemporary fireplace mantel. Custom made fireplace screen.
Design ideas for a large contemporary open plan living room in New York with beige walls, a standard fireplace, a music area, medium hardwood flooring and no tv.
Design ideas for a large contemporary open plan living room in New York with beige walls, a standard fireplace, a music area, medium hardwood flooring and no tv.

A country cottage large open plan living room was given a modern makeover with a mid century twist. Now a relaxed and stylish space for the owners.
This is an example of a large retro open plan living room in Other with a music area, beige walls, carpet, a wood burning stove, a brick fireplace surround, no tv and beige floors.
This is an example of a large retro open plan living room in Other with a music area, beige walls, carpet, a wood burning stove, a brick fireplace surround, no tv and beige floors.
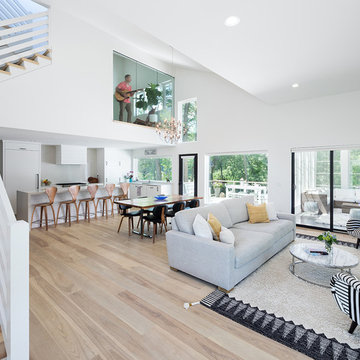
The view from the front door shows off the open floor plan including outdoor connections to the porch and deck area and the music room on the upper level. Photo by Jim Kruger, LandMark 2018
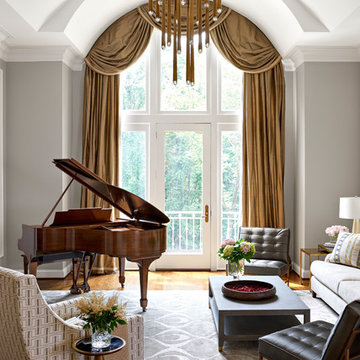
Medium sized classic open plan living room in Nashville with grey walls, a standard fireplace, a stone fireplace surround, brown floors, a music area and medium hardwood flooring.
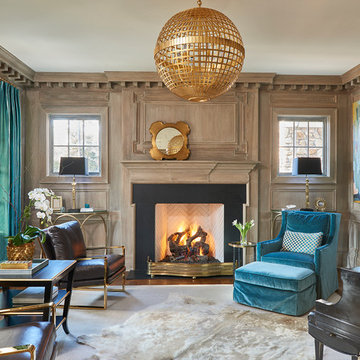
Marc Mauldin Photography, Inc.
This is an example of a classic games room in Atlanta with a music area, medium hardwood flooring, a standard fireplace and no tv.
This is an example of a classic games room in Atlanta with a music area, medium hardwood flooring, a standard fireplace and no tv.

James Lockhart Photgraphy
Tricia McLean Interiors
Expansive traditional open plan living room in Atlanta with a music area, grey walls, dark hardwood flooring, a standard fireplace and a stone fireplace surround.
Expansive traditional open plan living room in Atlanta with a music area, grey walls, dark hardwood flooring, a standard fireplace and a stone fireplace surround.
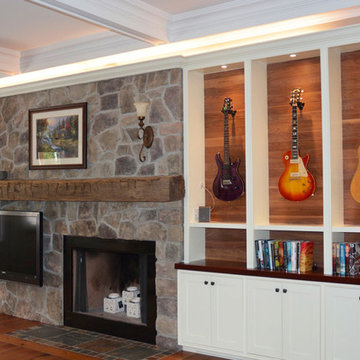
This spectacular custom home boasts 4750 square feet plus a basement full walk out with an additional 3700 square feet of living space, and a 2500 square foot driveway sitting on a beautiful green 3 acres.

These clients came to my office looking for an architect who could design their "empty nest" home that would be the focus of their soon to be extended family. A place where the kids and grand kids would want to hang out: with a pool, open family room/ kitchen, garden; but also one-story so there wouldn't be any unnecessary stairs to climb. They wanted the design to feel like "old Pasadena" with the coziness and attention to detail that the era embraced. My sensibilities led me to recall the wonderful classic mansions of San Marino, so I designed a manor house clad in trim Bluestone with a steep French slate roof and clean white entry, eave and dormer moldings that would blend organically with the future hardscape plan and thoughtfully landscaped grounds.
The site was a deep, flat lot that had been half of the old Joan Crawford estate; the part that had an abandoned swimming pool and small cabana. I envisioned a pavilion filled with natural light set in a beautifully planted park with garden views from all sides. Having a one-story house allowed for tall and interesting shaped ceilings that carved into the sheer angles of the roof. The most private area of the house would be the central loggia with skylights ensconced in a deep woodwork lattice grid and would be reminiscent of the outdoor “Salas” found in early Californian homes. The family would soon gather there and enjoy warm afternoons and the wonderfully cool evening hours together.
Working with interior designer Jeffrey Hitchcock, we designed an open family room/kitchen with high dark wood beamed ceilings, dormer windows for daylight, custom raised panel cabinetry, granite counters and a textured glass tile splash. Natural light and gentle breezes flow through the many French doors and windows located to accommodate not only the garden views, but the prevailing sun and wind as well. The graceful living room features a dramatic vaulted white painted wood ceiling and grand fireplace flanked by generous double hung French windows and elegant drapery. A deeply cased opening draws one into the wainscot paneled dining room that is highlighted by hand painted scenic wallpaper and a barrel vaulted ceiling. The walnut paneled library opens up to reveal the waterfall feature in the back garden. Equally picturesque and restful is the view from the rotunda in the master bedroom suite.
Architect: Ward Jewell Architect, AIA
Interior Design: Jeffrey Hitchcock Enterprises
Contractor: Synergy General Contractors, Inc.
Landscape Design: LZ Design Group, Inc.
Photography: Laura Hull
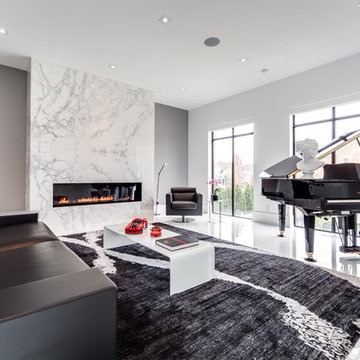
This is an example of a medium sized contemporary living room in Toronto with a music area, grey walls, a ribbon fireplace and a stone fireplace surround.

When a soft contemporary style meets artistic-minded homeowners, the result is this exquisite dwelling in Corona del Mar from Brandon Architects and Patterson Custom Homes. Complete with curated paintings and an art studio, the 4,300-square-foot residence utilizes Western Window Systems’ Series 600 Multi-Slide doors and windows to blur the boundaries between indoor and outdoor spaces. In one instance, the retractable doors open to an outdoor courtyard. In another, they lead to a spa and views of the setting sun. Photos by Jeri Koegel.
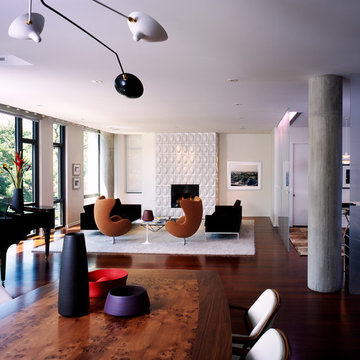
Leslie Schwartz
Inspiration for a modern living room in Chicago with a music area and a standard fireplace.
Inspiration for a modern living room in Chicago with a music area and a standard fireplace.
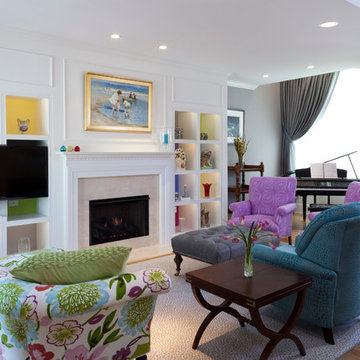
Living room. Photo by C.B. Vernlund Photo Imaging; Kemper Associates Architects, LLC; Nelson Construction, LLC; Richard Ott Design Source;
Inspiration for a contemporary living room in Bridgeport with a music area, a standard fireplace and a wall mounted tv.
Inspiration for a contemporary living room in Bridgeport with a music area, a standard fireplace and a wall mounted tv.

Photo of a large modern open plan living room in San Francisco with a music area, grey walls, ceramic flooring, a ribbon fireplace and grey floors.

The living room is connected to the outdoors by telescoping doors that fold into deep pockets.
Medium sized modern open plan living room in Los Angeles with a music area, no tv, white walls, medium hardwood flooring, a ribbon fireplace and a plastered fireplace surround.
Medium sized modern open plan living room in Los Angeles with a music area, no tv, white walls, medium hardwood flooring, a ribbon fireplace and a plastered fireplace surround.
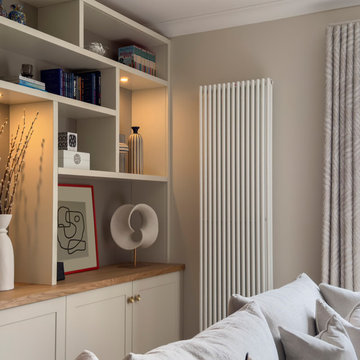
This new build living room lacked storage and comfort with a large corner sofa dominating the space. The owners were keen to use the space for music practice as well as watching TV and asked us to plan room for a piano in the layout as well as create a stylish storage solution.
We removed the two existing radiators and relocated one large vertical radiator instead.

View of Living Room, and Family Room beyond.
Photo of a medium sized traditional enclosed living room in Other with a music area, white walls, medium hardwood flooring, a standard fireplace, a stone fireplace surround, brown floors and wood walls.
Photo of a medium sized traditional enclosed living room in Other with a music area, white walls, medium hardwood flooring, a standard fireplace, a stone fireplace surround, brown floors and wood walls.
Living Space with a Music Area and All Types of Fireplace Ideas and Designs
1



