Living Space with Red Walls and All Types of Fireplace Ideas and Designs
Refine by:
Budget
Sort by:Popular Today
1 - 20 of 1,336 photos
Item 1 of 3
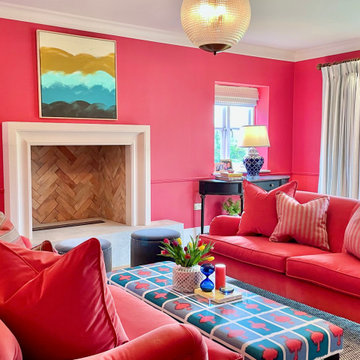
This is an example of a contemporary living room in London with red walls and a standard fireplace.
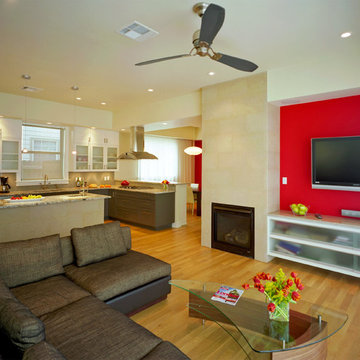
Both of these houses were on the Cool House Tour of 2008. They were newly constructed homes, designed to fit into their spot in the neighborhood and to optimize energy efficiency. They have a bit of a contemporary edge to them while maintaining a certain warmth and "homey-ness".
Project Design by Mark Lind
Project Management by Jay Gammell
Phtography by Greg Hursley in 2008
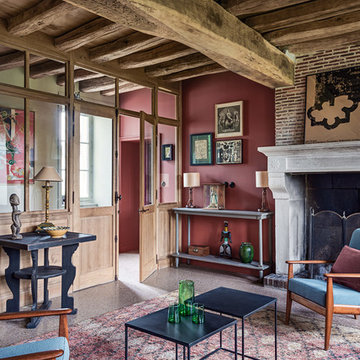
Architectes d'intérieur FG Studio
Photo François Guillemin
Photo of a rural enclosed games room in Paris with red walls and a standard fireplace.
Photo of a rural enclosed games room in Paris with red walls and a standard fireplace.
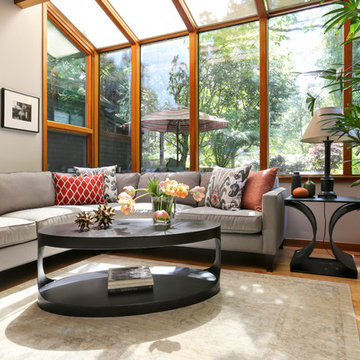
The client wanted to reinvent this living room so that it would be used as a reading, gathering room. The goal for this living room was to create a calming respite by way of a transitional design aesthetic and a sophisticated appeal. I used the existing photographic art as a taking off point for the selection of some timeless updated pieces. The washed dhurrie rug, black accent tables and rattan sideboard created the sophistication that was desired. Custom throw pillows give a layer of pattern and color to finish the look. Photo Credit: Matt Bolt
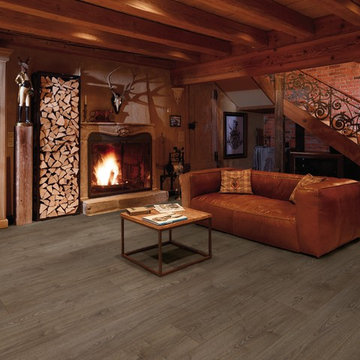
Inspiration for a medium sized rustic enclosed living room in San Francisco with red walls, laminate floors, a standard fireplace, a wooden fireplace surround and no tv.

A very rare opportunity presents itself in the offering of this Mill Valley estate covering 1.86 acres in the Redwoods. The property, formerly known as the Swiss Hiking Club lodge, has now been transformed. It has been exquisitely remodeled throughout, down to the very last detail. The property consists of five buildings: The Main House; the Cottage/Office; a Studio/Office; a Chalet Guest House; and an Accessory, two-room building for food and glassware storage. There are also two double-car garages. Nestled amongst the redwoods this elevated property offers privacy and serves as a sanctuary for friends and family. The old world charm of the entire estate combines with luxurious modern comforts to create a peaceful and relaxed atmosphere. The property contains the perfect combination of inside and outside spaces with gardens, sunny lawns, a fire pit, and wraparound decks on the Main House complete with a redwood hot tub. After you ride up the state of the art tram from the street and enter the front door you are struck by the voluminous ceilings and spacious floor plans which offer relaxing and impressive entertaining spaces. The impeccably renovated estate has elegance and charm which creates a quality of life that stands apart in this lovely Mill Valley community. The Dipsea Stairs are easily accessed from the house affording a romantic walk to downtown Mill Valley. You can enjoy the myriad hiking and biking trails of Mt. Tamalpais literally from your doorstep.

Tom Powel Imaging
Inspiration for a medium sized urban open plan living room in New York with brick flooring, a standard fireplace, a brick fireplace surround, a reading nook, red walls, no tv and red floors.
Inspiration for a medium sized urban open plan living room in New York with brick flooring, a standard fireplace, a brick fireplace surround, a reading nook, red walls, no tv and red floors.
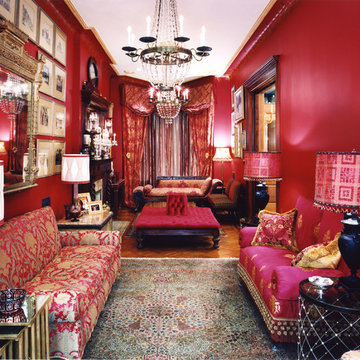
Suchitra Van
This is an example of a medium sized victorian formal enclosed living room in New York with red walls, medium hardwood flooring, a standard fireplace, no tv and brown floors.
This is an example of a medium sized victorian formal enclosed living room in New York with red walls, medium hardwood flooring, a standard fireplace, no tv and brown floors.

Park Place Design
Design ideas for a medium sized contemporary enclosed games room in San Francisco with a game room, red walls, marble flooring, a standard fireplace, a stone fireplace surround and no tv.
Design ideas for a medium sized contemporary enclosed games room in San Francisco with a game room, red walls, marble flooring, a standard fireplace, a stone fireplace surround and no tv.

Poured brand new concrete then came in and stained and sealed the concrete.
Inspiration for a large industrial formal mezzanine living room in Los Angeles with red walls, concrete flooring, a standard fireplace, a brick fireplace surround and grey floors.
Inspiration for a large industrial formal mezzanine living room in Los Angeles with red walls, concrete flooring, a standard fireplace, a brick fireplace surround and grey floors.

Greg West Photography
This is an example of a large bohemian formal open plan living room in Boston with red walls, medium hardwood flooring, a standard fireplace, a stone fireplace surround, no tv and brown floors.
This is an example of a large bohemian formal open plan living room in Boston with red walls, medium hardwood flooring, a standard fireplace, a stone fireplace surround, no tv and brown floors.

Corrie Witt
Inspiration for a medium sized contemporary enclosed games room in Columbus with red walls, medium hardwood flooring, a standard fireplace, a brick fireplace surround and a freestanding tv.
Inspiration for a medium sized contemporary enclosed games room in Columbus with red walls, medium hardwood flooring, a standard fireplace, a brick fireplace surround and a freestanding tv.
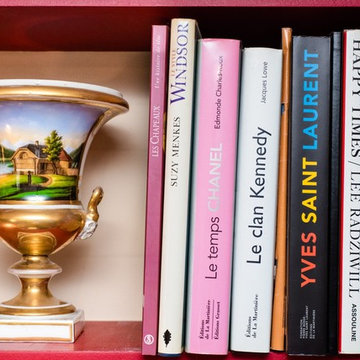
Rénovation & aménagement d'un appartement parisien classique/chic
Crédit: Julien Aupetit & Rose Houillon
Medium sized traditional open plan living room in Paris with a reading nook, red walls, light hardwood flooring, a standard fireplace, a stone fireplace surround, a built-in media unit and beige floors.
Medium sized traditional open plan living room in Paris with a reading nook, red walls, light hardwood flooring, a standard fireplace, a stone fireplace surround, a built-in media unit and beige floors.
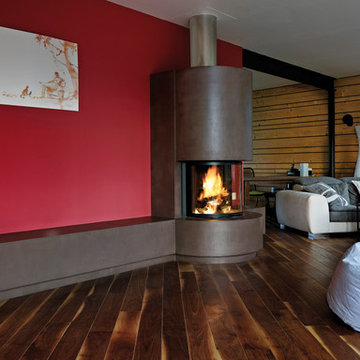
Moderner Heizkamin mit runder Frontscheibe
This is an example of a contemporary games room in Munich with red walls, dark hardwood flooring, a corner fireplace and a metal fireplace surround.
This is an example of a contemporary games room in Munich with red walls, dark hardwood flooring, a corner fireplace and a metal fireplace surround.
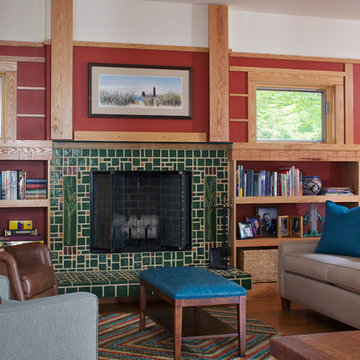
James Yochum
This is an example of a traditional living room in Other with a reading nook, red walls, medium hardwood flooring and a standard fireplace.
This is an example of a traditional living room in Other with a reading nook, red walls, medium hardwood flooring and a standard fireplace.
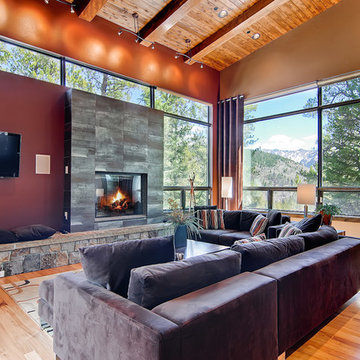
Virtuance
This is an example of a contemporary living room in Denver with red walls, medium hardwood flooring, a standard fireplace and a wall mounted tv.
This is an example of a contemporary living room in Denver with red walls, medium hardwood flooring, a standard fireplace and a wall mounted tv.
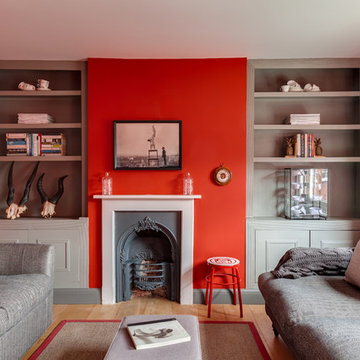
The 1st Floor reception room & study, designed to contrast against the view of the countryside through the large sash windows.
Photographer: Simon Maxwell Photography

NW Architectural Photography
Inspiration for a medium sized traditional open plan games room in Seattle with a reading nook, red walls, cork flooring, a standard fireplace, a stone fireplace surround, no tv and brown floors.
Inspiration for a medium sized traditional open plan games room in Seattle with a reading nook, red walls, cork flooring, a standard fireplace, a stone fireplace surround, no tv and brown floors.
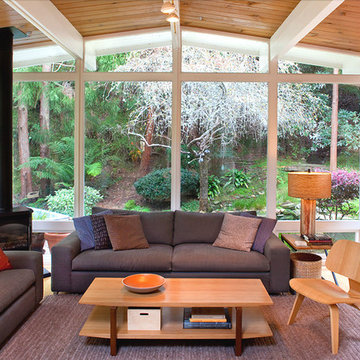
This is an example of a modern open plan living room in San Francisco with red walls, light hardwood flooring and a wood burning stove.

le canapé est légèrement décollé du mur pour laisser les portes coulissantes circuler derrière.
Small modern open plan living room in Other with red walls, light hardwood flooring, a standard fireplace, a wooden fireplace surround, a concealed tv, beige floors, a drop ceiling and wainscoting.
Small modern open plan living room in Other with red walls, light hardwood flooring, a standard fireplace, a wooden fireplace surround, a concealed tv, beige floors, a drop ceiling and wainscoting.
Living Space with Red Walls and All Types of Fireplace Ideas and Designs
1



